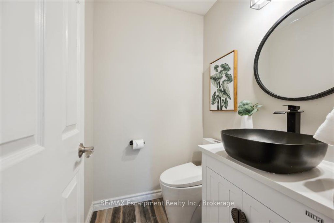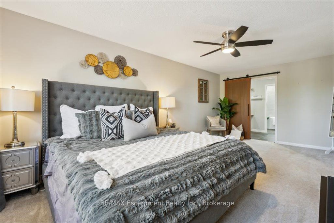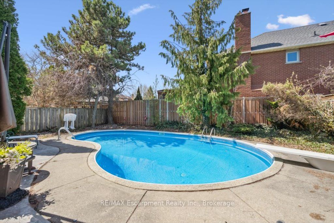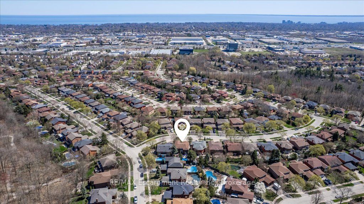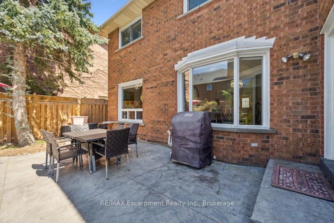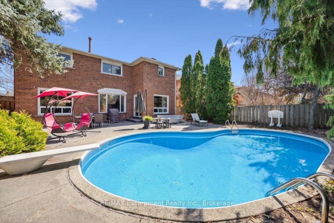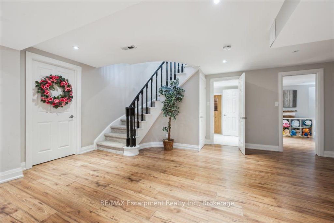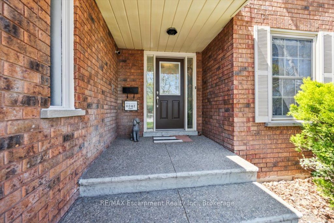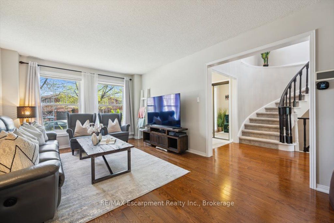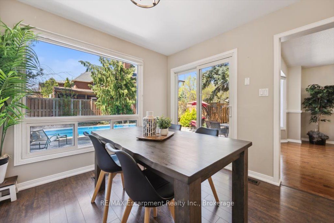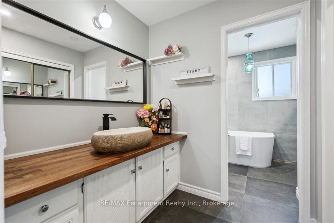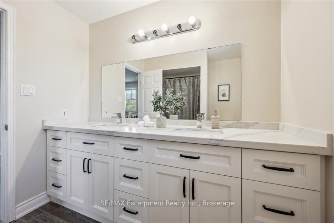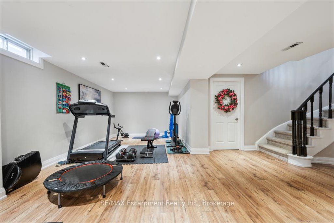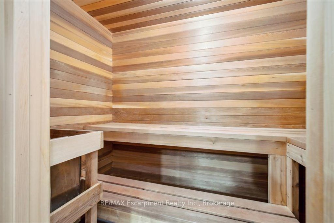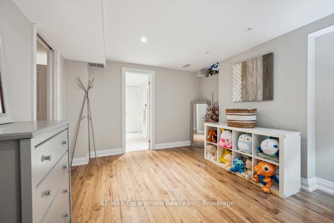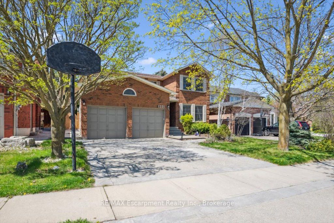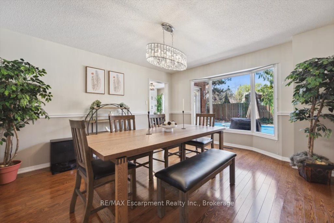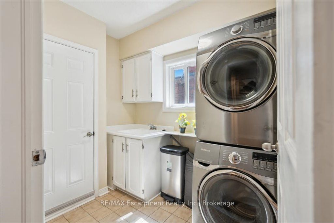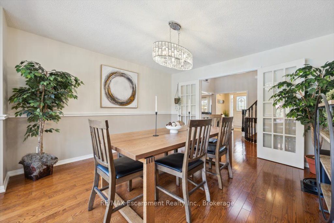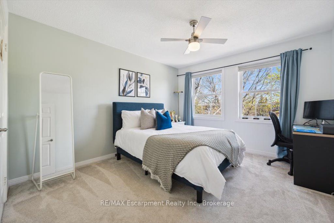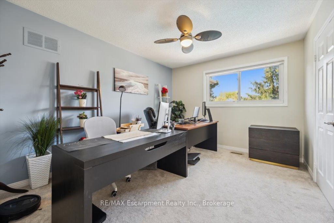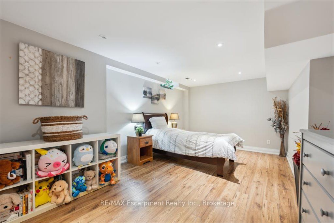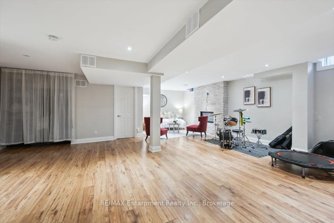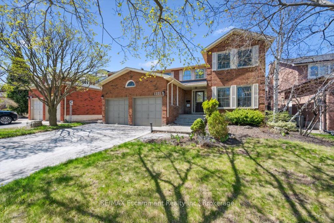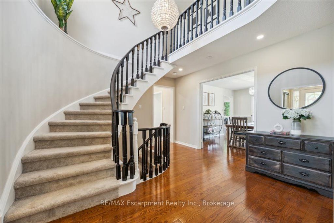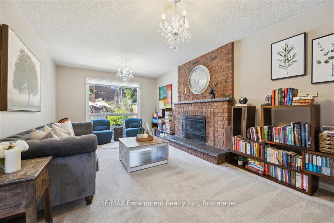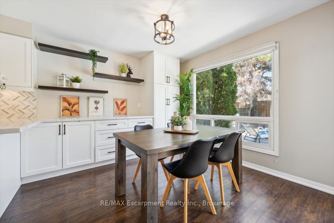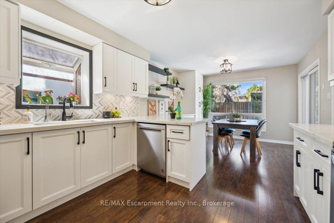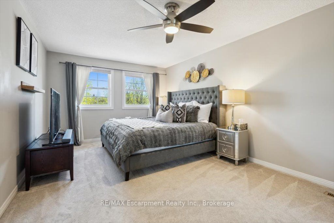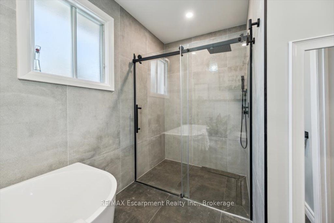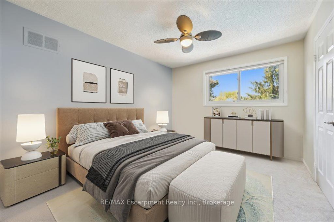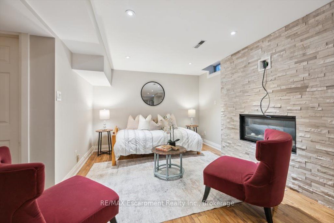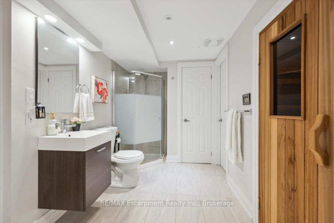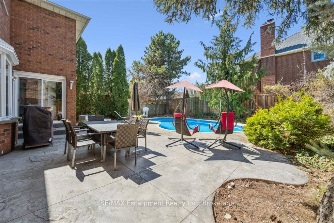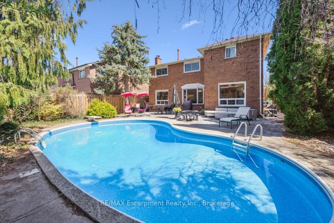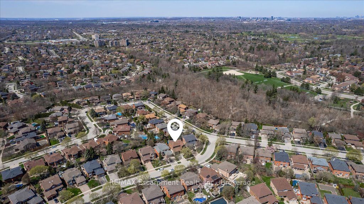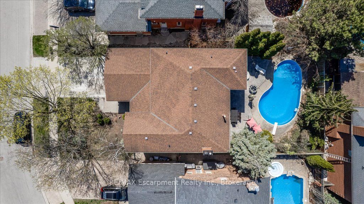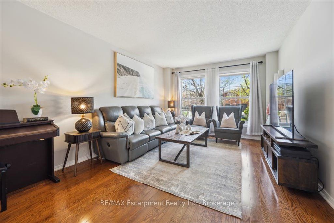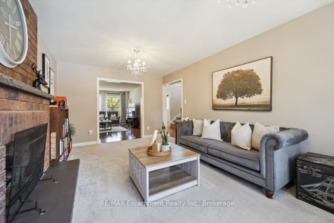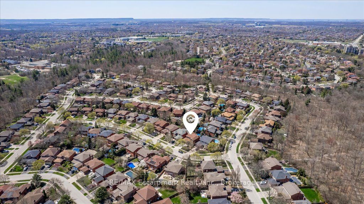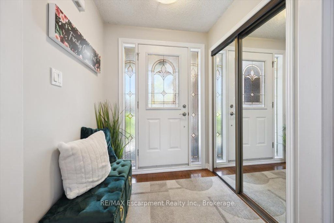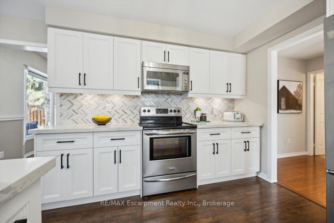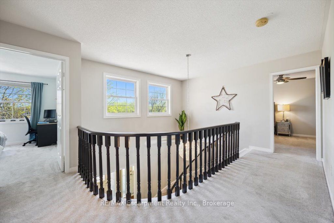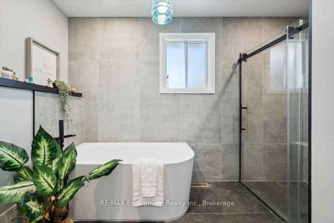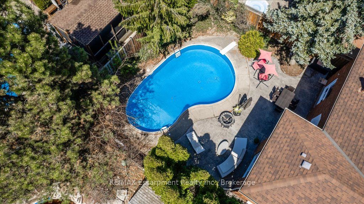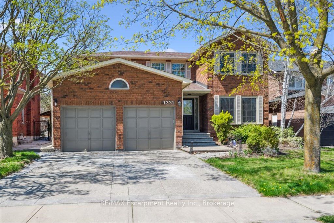
List Price: $1,980,000
1221 Parsons Lane, Oakville, L6M 1K3
- By RE/MAX Escarpment Realty Inc., Brokerage
Detached|MLS - #W12112518|New
5 Bed
4 Bath
2500-3000 Sqft.
Lot Size: 50.21 x 119.89 Feet
Attached Garage
Price comparison with similar homes in Oakville
Compared to 75 similar homes
-16.9% Lower↓
Market Avg. of (75 similar homes)
$2,384,031
Note * Price comparison is based on the similar properties listed in the area and may not be accurate. Consult licences real estate agent for accurate comparison
Room Information
| Room Type | Features | Level |
|---|---|---|
| Kitchen 3.45 x 3.3 m | Stainless Steel Appl, Quartz Counter, Breakfast Area | Ground |
| Dining Room 4.24 x 3.91 m | Hardwood Floor | Ground |
| Living Room 5.33 x 3.4 m | Hardwood Floor | Ground |
| Primary Bedroom 6.15 x 3.51 m | 5 Pc Ensuite, Walk-In Closet(s) | Second |
| Bedroom 2 3.94 x 3.2 m | Closet | Second |
| Bedroom 3 3.94 x 3.48 m | Closet | Second |
| Bedroom 4 3.84 x 3.45 m | Closet | Second |
| Bedroom 5 6.15 x 3.48 m | Vinyl Floor, Window | Basement |
Client Remarks
Welcome to this beautifully maintained 4+1-bedroom, 3.5-bathroom home nestled in the heart of Glen Abbey one of Oakville's most desirable, family-friendly neighbourhoods. Known for its quiet, tree-lined streets, top-rated schools, and strong sense of community, Glen Abbey offers the perfect setting for families and professionals alike. This charming home boasts a functional layout with bright living spaces that flow seamlessly for both everyday living and entertaining. The fully renovated kitchen (2023) features modern finishes and contemporary appliances, while the spacious principal rooms provide plenty of room to relax and gather. Upstairs, you'll find generously sized bedrooms and beautifully updated bathrooms, including a stylish 2nd floor bath (2022), refreshed powder room, and a luxurious master ensuite (2024). The finished basement adds flexibility with an additional bedroom or office space - ideal for growing families or guests. Step outside to your private backyard oasis, complete with a pool, newly upgraded landscaping (2023), and a patio perfect for BBQs, gardening, or unwinding in peace. The newly resurfaced driveway (2023) offers ample parking, all set on a quiet, welcoming street. Additional recent upgrades include a new furnace and A/C (2023), offering comfort and efficiency year-round. Move-in ready and thoughtfully updated, this home delivers comfort, convenience, and style - all in a prime Oakville location close to parks, shopping, top schools, and major highways.
Property Description
1221 Parsons Lane, Oakville, L6M 1K3
Property type
Detached
Lot size
N/A acres
Style
2-Storey
Approx. Area
N/A Sqft
Home Overview
Basement information
Finished
Building size
N/A
Status
In-Active
Property sub type
Maintenance fee
$N/A
Year built
--
Walk around the neighborhood
1221 Parsons Lane, Oakville, L6M 1K3Nearby Places

Angela Yang
Sales Representative, ANCHOR NEW HOMES INC.
English, Mandarin
Residential ResaleProperty ManagementPre Construction
Mortgage Information
Estimated Payment
$0 Principal and Interest
 Walk Score for 1221 Parsons Lane
Walk Score for 1221 Parsons Lane

Book a Showing
Tour this home with Angela
Frequently Asked Questions about Parsons Lane
Recently Sold Homes in Oakville
Check out recently sold properties. Listings updated daily
See the Latest Listings by Cities
1500+ home for sale in Ontario

