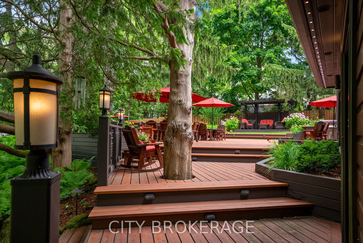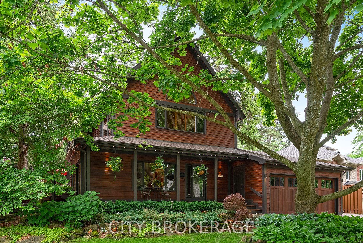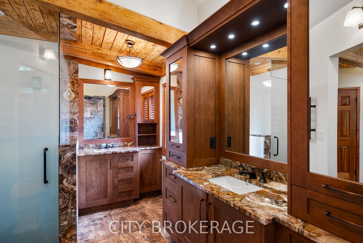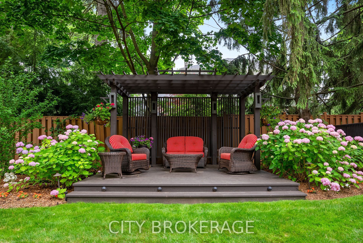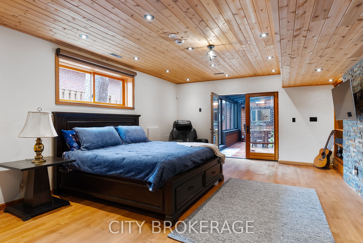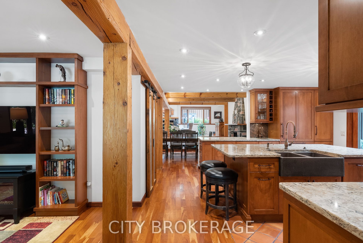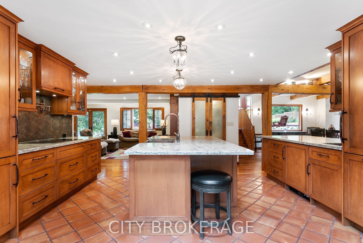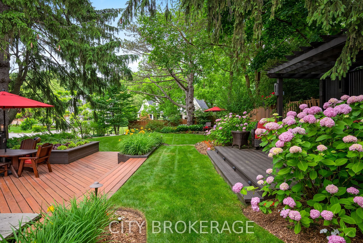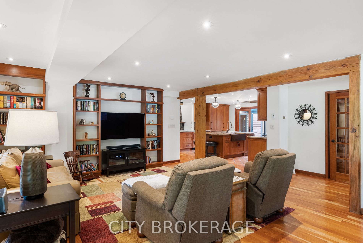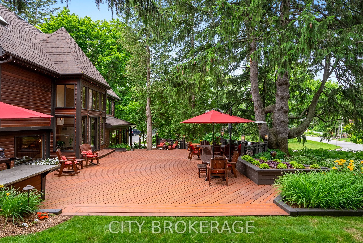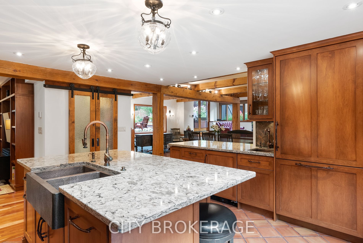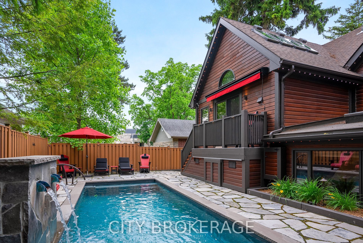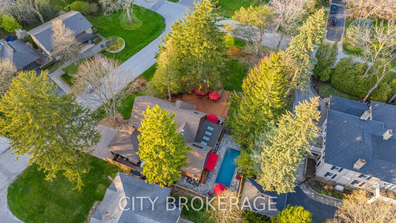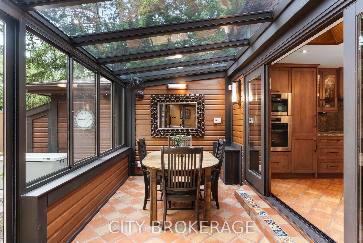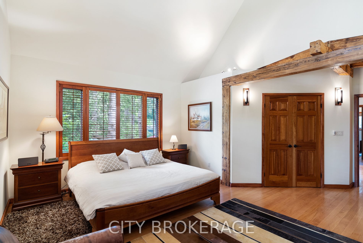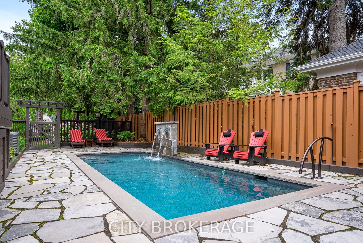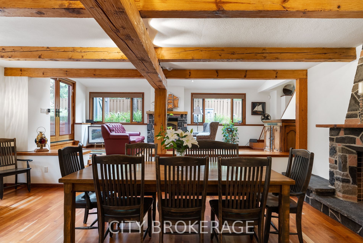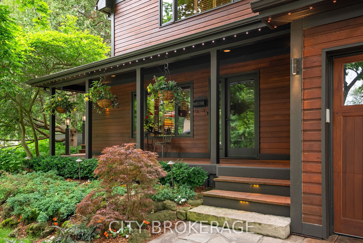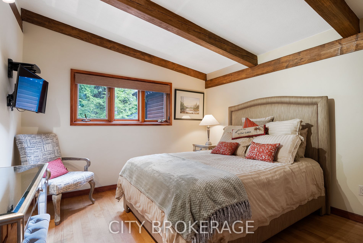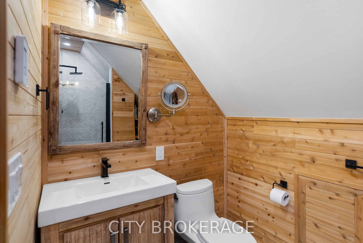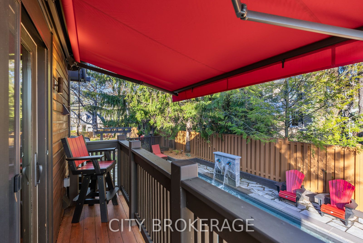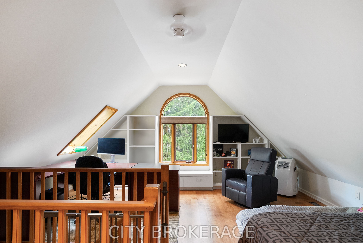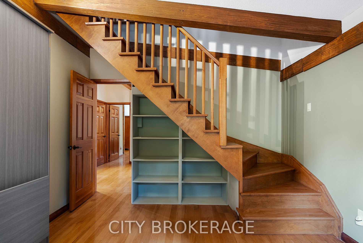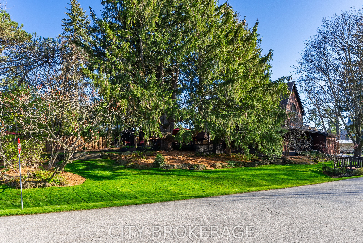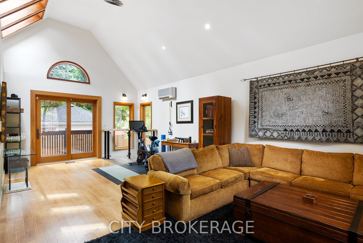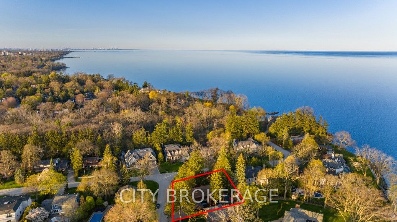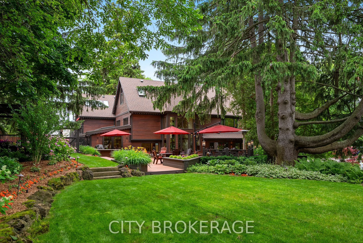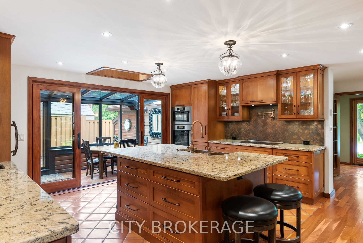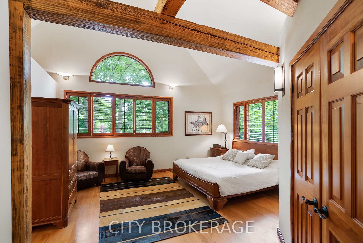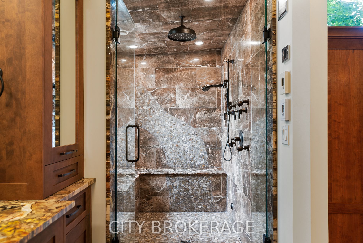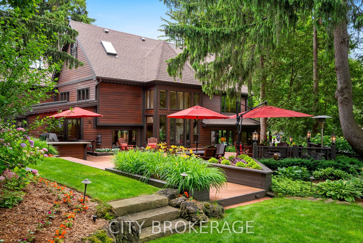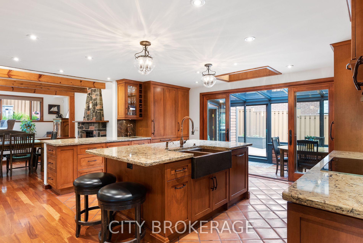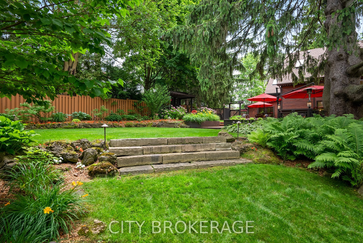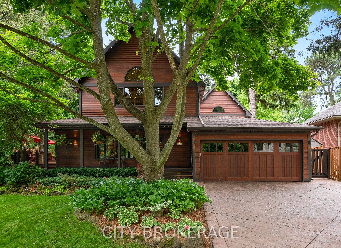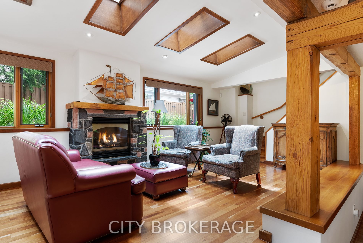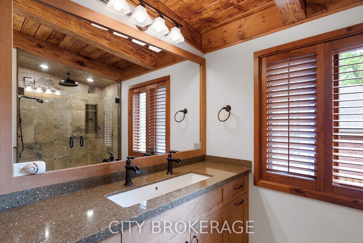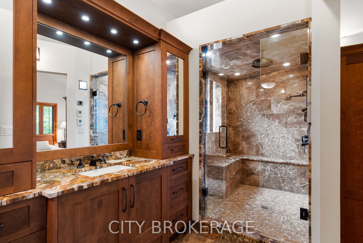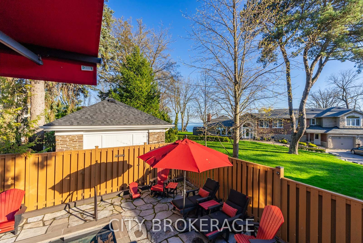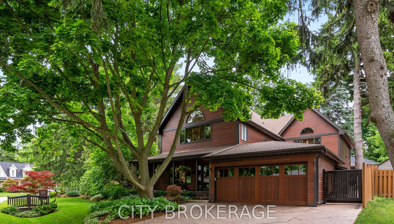
List Price: $3,749,900
1194 Stirling Drive, Oakville, L6L 1E6
- By CITY BROKERAGE
Detached|MLS - #W12037483|New
4 Bed
4 Bath
3500-5000 Sqft.
Attached Garage
Price comparison with similar homes in Oakville
Compared to 100 similar homes
70.4% Higher↑
Market Avg. of (100 similar homes)
$2,200,543
Note * Price comparison is based on the similar properties listed in the area and may not be accurate. Consult licences real estate agent for accurate comparison
Room Information
| Room Type | Features | Level |
|---|---|---|
| Kitchen 4.15 x 5.08 m | Main | |
| Dining Room 6.71 x 3.96 m | Main | |
| Living Room 6.6 x 6.28 m | Main | |
| Bedroom 3.33 x 3.89 m | Second | |
| Primary Bedroom 5.18 x 6.1 m | Second | |
| Bedroom 3.54 x 3.88 m | Second | |
| Bedroom 5.18 x 7.63 m | Main |
Client Remarks
Welcome to 1194 Stirling Drive, a 4,294 sqft home in SW Oakville's most desirable neighbourhoods. This elegant home offers family comfort and grand entertaining. Enjoy summers by your newly built (2023) Gib-San Gunite pool, surrounded by professional landscaping, a 1,500 sqft deck, and a pergola with hydro, creating the ultimate outdoor retreat. Inside, natural light floods the open-concept design with hardwood floors and two stone gas fireplaces. The chefs kitchen features top tier appliances, a walk-in pantry, heated countertops, copper sinks, and more. The kitchens' heated floors extend to a glass-enclosed sunroom. Upstairs, the primary suite boasts vaulted ceilings, a walk-in closet, and a spa-inspired ensuite with a steam shower. Three additional bedrooms include one with two levels and partial lake views. A 25x16 west-wing recreation room is perfect for kids or entertainment room. This home is a must see! Close to top schools, the Lake, Downtown, and all amenities! **INTERBOARD LISTING: CORNERSTONE - HAMILTON-BURLINGTON**
Property Description
1194 Stirling Drive, Oakville, L6L 1E6
Property type
Detached
Lot size
< .50 acres
Style
2 1/2 Storey
Approx. Area
N/A Sqft
Home Overview
Last check for updates
Virtual tour
N/A
Basement information
Partial Basement
Building size
N/A
Status
In-Active
Property sub type
Maintenance fee
$N/A
Year built
--
Walk around the neighborhood
1194 Stirling Drive, Oakville, L6L 1E6Nearby Places

Shally Shi
Sales Representative, Dolphin Realty Inc
English, Mandarin
Residential ResaleProperty ManagementPre Construction
Mortgage Information
Estimated Payment
$0 Principal and Interest
 Walk Score for 1194 Stirling Drive
Walk Score for 1194 Stirling Drive

Book a Showing
Tour this home with Shally
Frequently Asked Questions about Stirling Drive
Recently Sold Homes in Oakville
Check out recently sold properties. Listings updated daily
No Image Found
Local MLS®️ rules require you to log in and accept their terms of use to view certain listing data.
No Image Found
Local MLS®️ rules require you to log in and accept their terms of use to view certain listing data.
No Image Found
Local MLS®️ rules require you to log in and accept their terms of use to view certain listing data.
No Image Found
Local MLS®️ rules require you to log in and accept their terms of use to view certain listing data.
No Image Found
Local MLS®️ rules require you to log in and accept their terms of use to view certain listing data.
No Image Found
Local MLS®️ rules require you to log in and accept their terms of use to view certain listing data.
No Image Found
Local MLS®️ rules require you to log in and accept their terms of use to view certain listing data.
No Image Found
Local MLS®️ rules require you to log in and accept their terms of use to view certain listing data.
Check out 100+ listings near this property. Listings updated daily
See the Latest Listings by Cities
1500+ home for sale in Ontario
