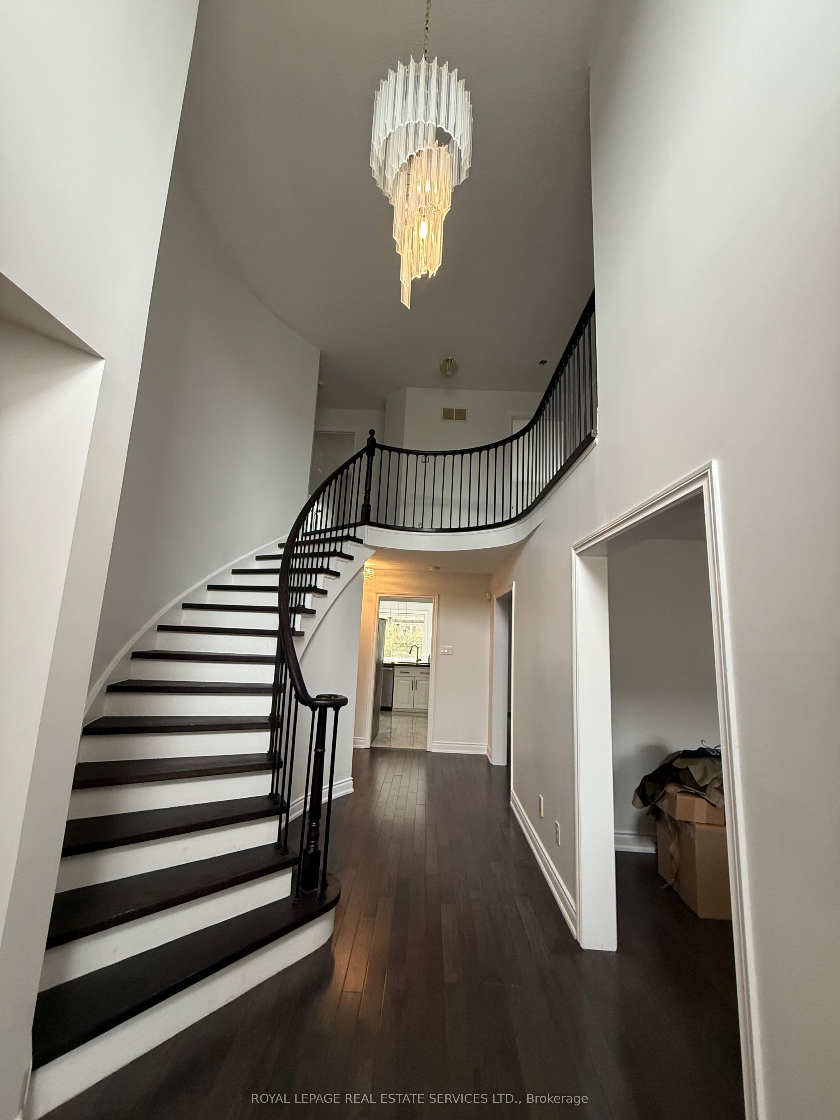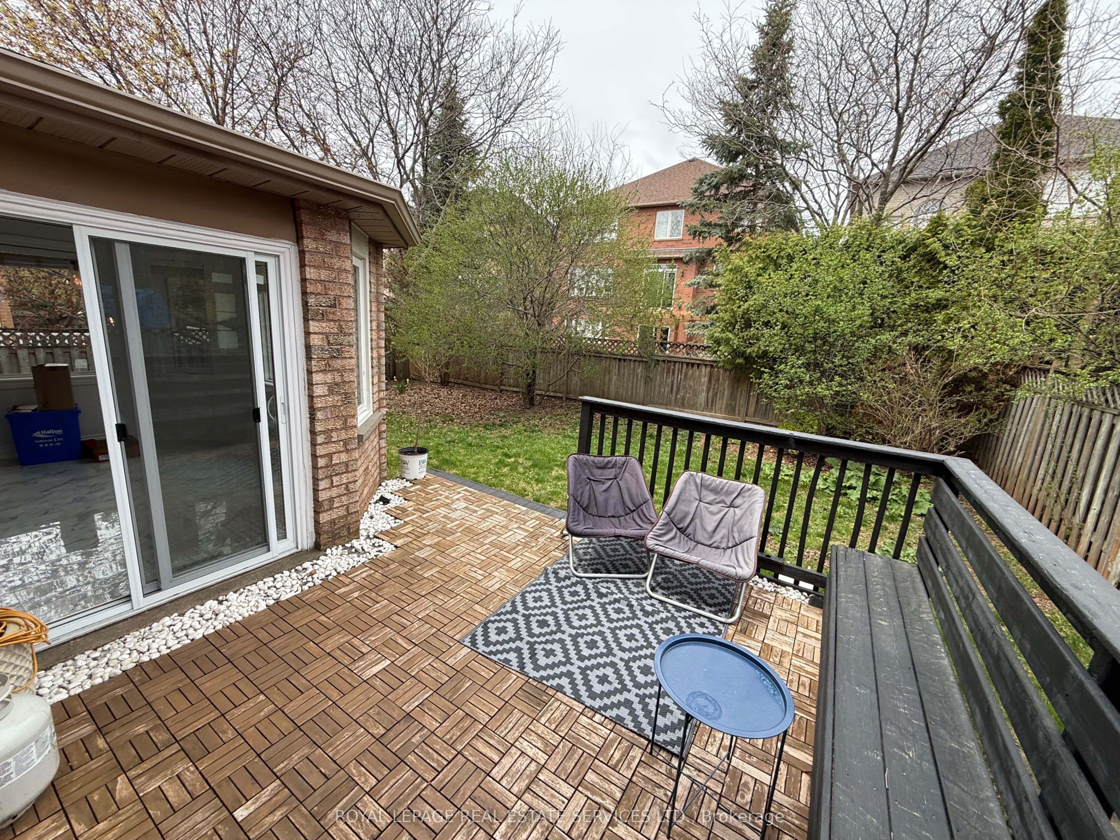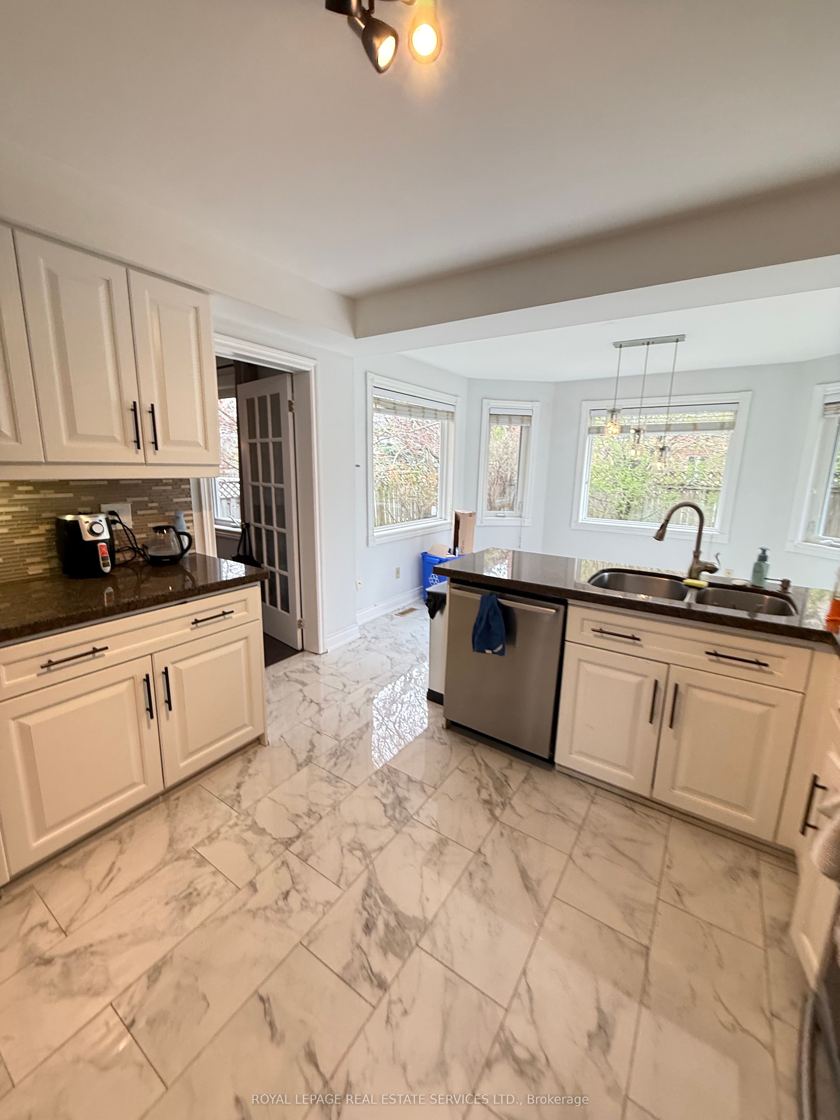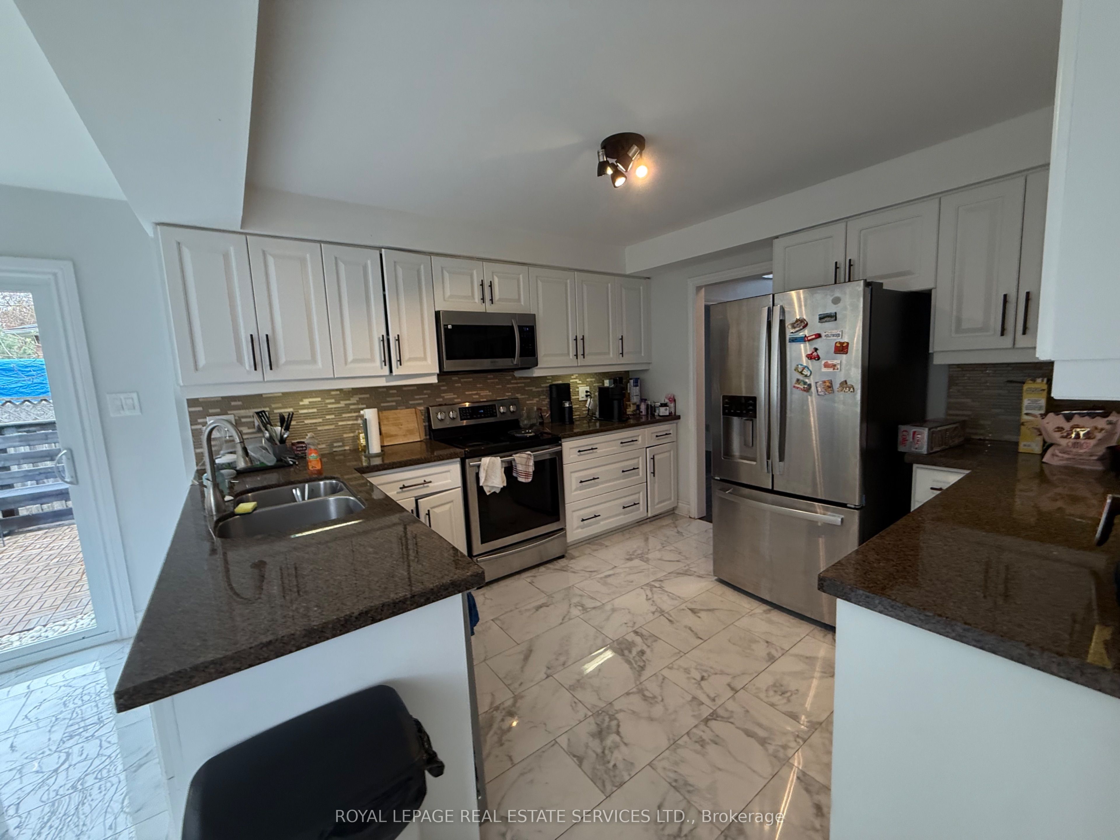
List Price: $4,800 /mo
1181 Glenashton Drive, Oakville, L6H 5L7
- By ROYAL LEPAGE REAL ESTATE SERVICES LTD.
Detached|MLS - #W12110515|New
6 Bed
4 Bath
2500-3000 Sqft.
Lot Size: 50.11 x 110.08 Feet
Built-In Garage
Room Information
| Room Type | Features | Level |
|---|---|---|
| Living Room 3.69 x 5.32 m | Hardwood Floor, Large Window | Ground |
| Dining Room 3.63 x 4.51 m | Hardwood Floor, Overlooks Backyard | Ground |
| Kitchen 3.45 x 3.54 m | Tile Floor, Stainless Steel Appl | Ground |
| Primary Bedroom 4.08 x 5.2 m | Hardwood Floor, 5 Pc Ensuite, Walk-In Closet(s) | Second |
| Bedroom 2 3.72 x 3.7 m | Hardwood Floor, Closet | Second |
| Bedroom 3 3.71 x 3.76 m | Hardwood Floor, Closet | Second |
| Bedroom 4 3.05 x 3.06 m | Hardwood Floor, Closet | Second |
| Bedroom 3.84 x 3.14 m | Broadloom | Basement |
Client Remarks
Great Opportunity and Wonderful Location!!! $$$ in UPGRADES !!! Exquisite LUXURY 4 Beds Detached Home With Finished Basement. Walking Distance to Iroquois Ridge High School, Nestled in the Growing and Vibrant Neighborhood of Iroquois Ridge North, this Incredibly Stunning Property really does have it ALL. Tastefully Upgraded & Beautifully Designed Back Yard with Full PRIVACY. Freshly Painted, New flooring over all the house, Quartz counter tops in Kitchen and All Washrooms, Upgraded Washrooms, New Light Fixtures, Spotlights, Open Concept. Storage in Basement. Close To Prestigious Universities, Shopping, Schools, Parks, And Trails. A Must See!!!
Property Description
1181 Glenashton Drive, Oakville, L6H 5L7
Property type
Detached
Lot size
< .50 acres
Style
2-Storey
Approx. Area
N/A Sqft
Home Overview
Last check for updates
Virtual tour
N/A
Basement information
Finished
Building size
N/A
Status
In-Active
Property sub type
Maintenance fee
$N/A
Year built
--
Walk around the neighborhood
1181 Glenashton Drive, Oakville, L6H 5L7Nearby Places

Angela Yang
Sales Representative, ANCHOR NEW HOMES INC.
English, Mandarin
Residential ResaleProperty ManagementPre Construction
 Walk Score for 1181 Glenashton Drive
Walk Score for 1181 Glenashton Drive

Book a Showing
Tour this home with Angela
Frequently Asked Questions about Glenashton Drive
Recently Sold Homes in Oakville
Check out recently sold properties. Listings updated daily
See the Latest Listings by Cities
1500+ home for sale in Ontario


