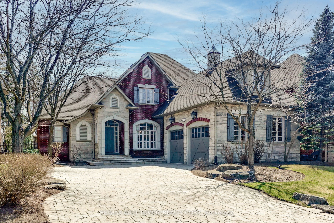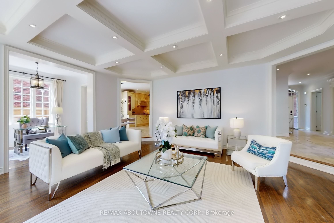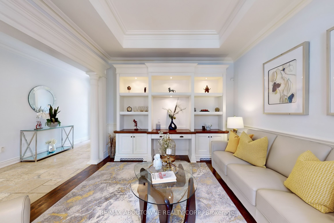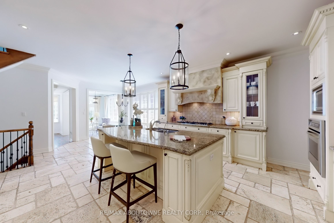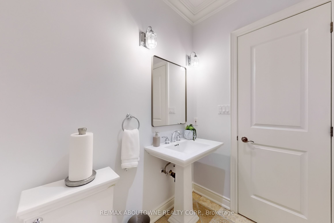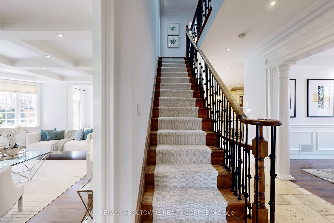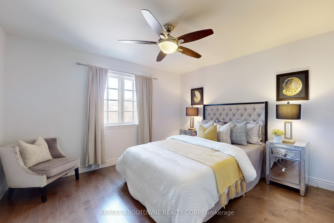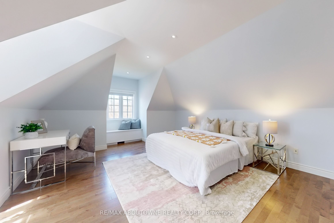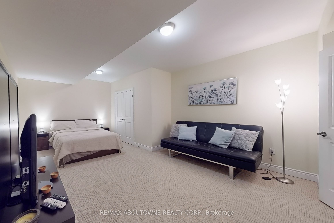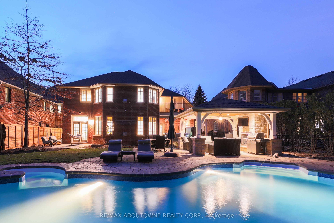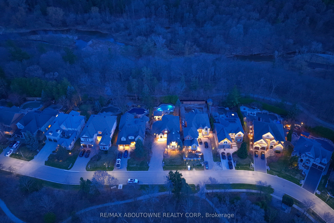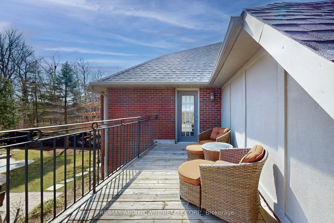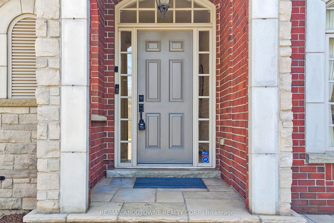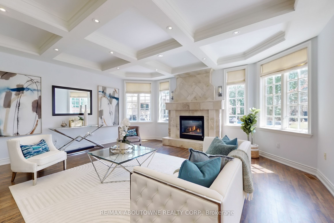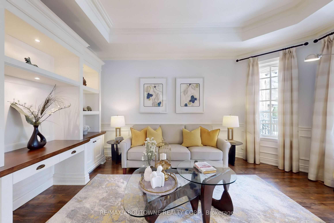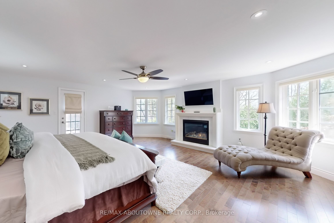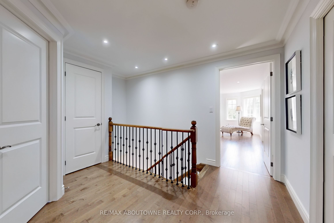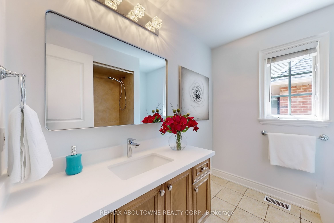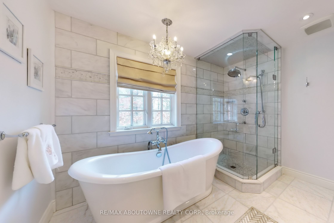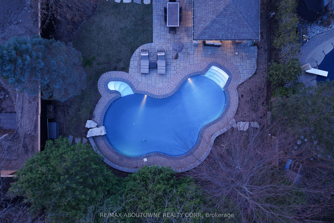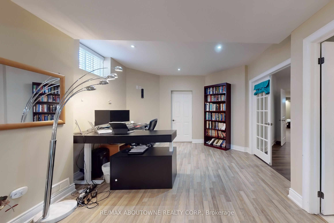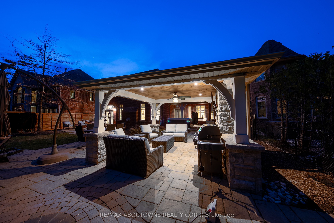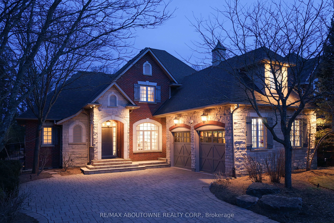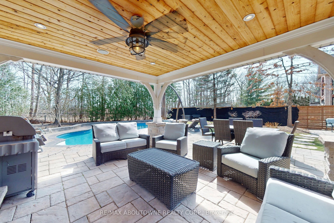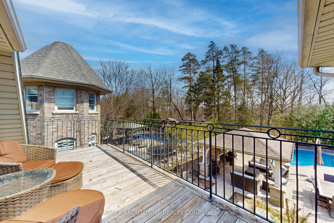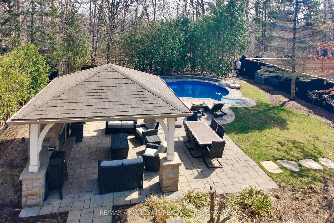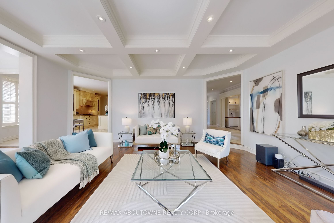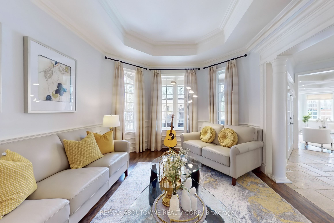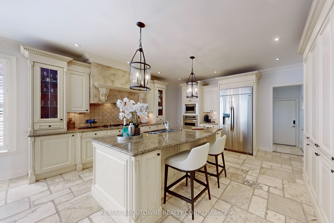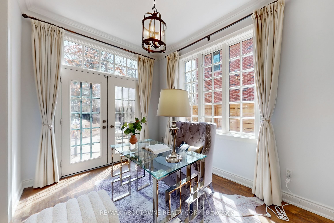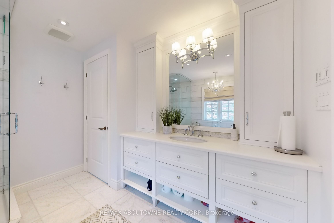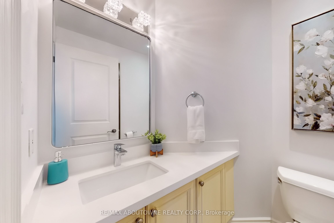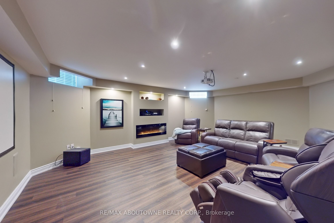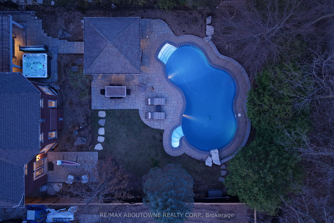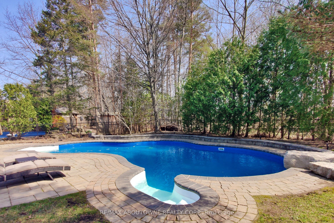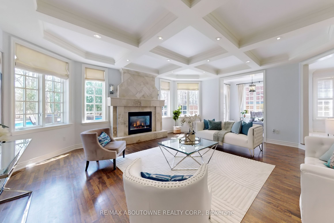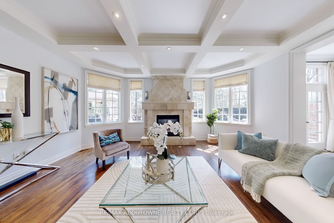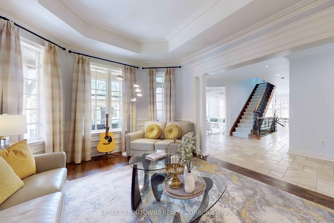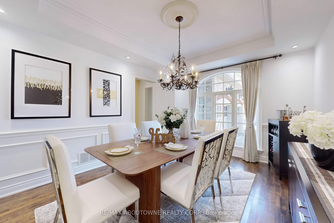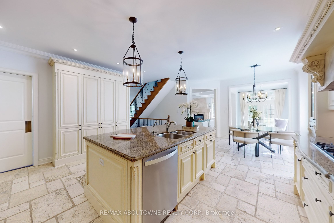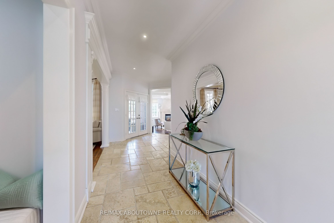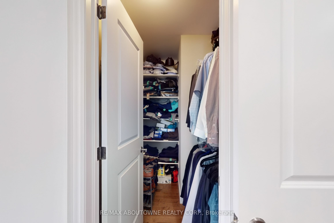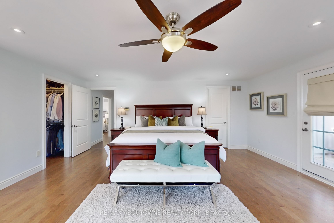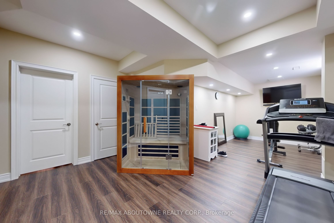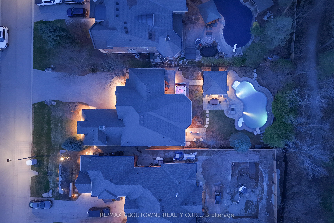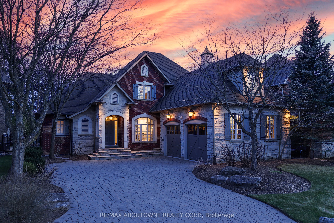
List Price: $3,399,000
1175 Riverbank Way, Oakville, L6H 6X4
- By RE/MAX ABOUTOWNE REALTY CORP.
Detached|MLS - #W12097515|New
6 Bed
5 Bath
3500-5000 Sqft.
Lot Size: 60.14 x 170.2 Feet
Attached Garage
Price comparison with similar homes in Oakville
Compared to 19 similar homes
12.1% Higher↑
Market Avg. of (19 similar homes)
$3,032,573
Note * Price comparison is based on the similar properties listed in the area and may not be accurate. Consult licences real estate agent for accurate comparison
Room Information
| Room Type | Features | Level |
|---|---|---|
| Living Room 4.8 x 3.63 m | Main | |
| Kitchen 5.16 x 4.09 m | Main | |
| Dining Room 4.29 x 3.61 m | Main | |
| Primary Bedroom 6.1 x 5.79 m | Second | |
| Bedroom 2 3.84 x 3.61 m | Second | |
| Bedroom 3 5.66 x 4.06 m | Second | |
| Bedroom 4 4.32 x 3.02 m | Second | |
| Bedroom 6.25 x 3.53 m | Basement |
Client Remarks
Welcome to 1175 Riverbank Way, a rare opportunity to own a custom-built luxury home set on one of Oakville's most spectacular ravine lots. Backing onto the iconic Sixteen Mile Creek and facing a tranquil wooded ravine across the street, this south-facing property offers unmatched privacy, lush scenery, and an exceptional connection to nature.Elegant stone and brick exterior, professionally landscaped front and rear yards, and a deep 60 x 170 ft lot create striking curb appeal. Inside, sun-filled principal rooms offer warmth and sophistication. The sunken family room, with coffered ceilings and a stone fireplace, opens to treetop views. The classic kitchen features granite counters, stainless steel appliances, and custom cabinetry, with a breakfast area overlooking the backyard and a formal dining room with views of the ravine.Upstairs, the grand primary suite includes a gas fireplace, private balcony, two walk-in closets, and a marble-clad 4-piece ensuite. Three additional bedrooms include one with a private ensuite and two sharing a full bath. The finished basement adds a theatre room, home gym, guest suite, and a flexible 6th bedroom or office. Step outside to a private outdoor retreat: saltwater pool, hot tub, stone patio, and covered cabana with fireplace and TV. Surrounded by mature trees and gentle topography, this home is a rare blend of luxury, privacy, and natural beauty. Truly a refined, ravine-side residence in a coveted location. Properties like this are rarely available.
Property Description
1175 Riverbank Way, Oakville, L6H 6X4
Property type
Detached
Lot size
< .50 acres
Style
2-Storey
Approx. Area
N/A Sqft
Home Overview
Last check for updates
Virtual tour
N/A
Basement information
Finished,Full
Building size
N/A
Status
In-Active
Property sub type
Maintenance fee
$N/A
Year built
--
Walk around the neighborhood
1175 Riverbank Way, Oakville, L6H 6X4Nearby Places

Angela Yang
Sales Representative, ANCHOR NEW HOMES INC.
English, Mandarin
Residential ResaleProperty ManagementPre Construction
Mortgage Information
Estimated Payment
$0 Principal and Interest
 Walk Score for 1175 Riverbank Way
Walk Score for 1175 Riverbank Way

Book a Showing
Tour this home with Angela
Frequently Asked Questions about Riverbank Way
Recently Sold Homes in Oakville
Check out recently sold properties. Listings updated daily
See the Latest Listings by Cities
1500+ home for sale in Ontario
