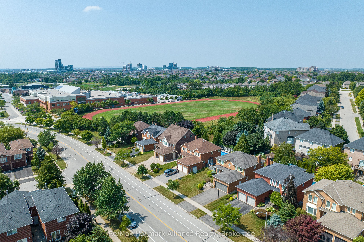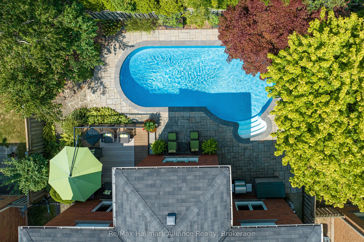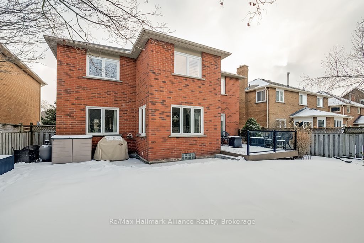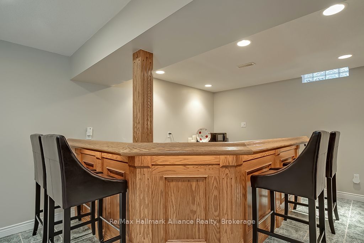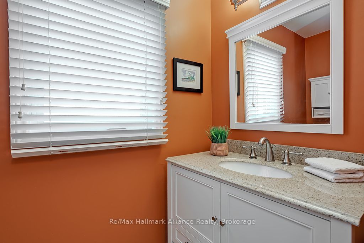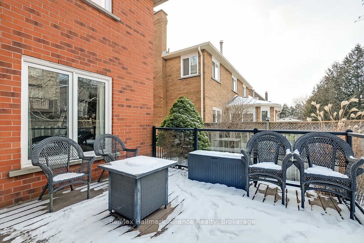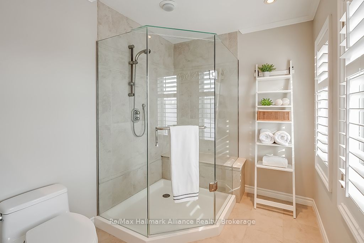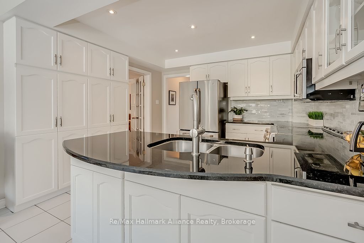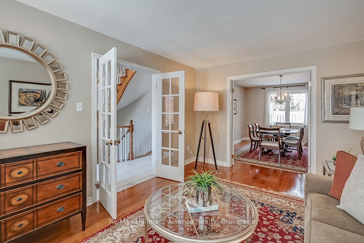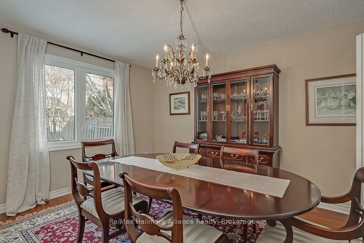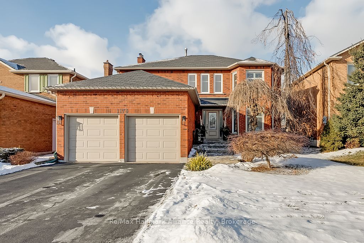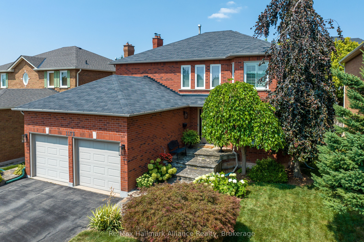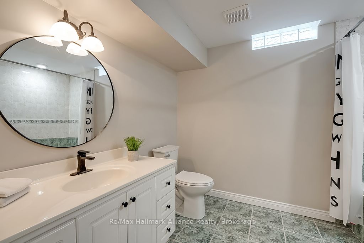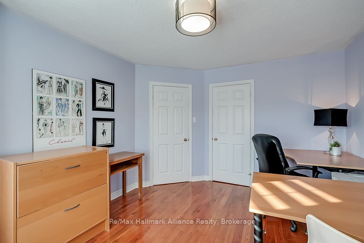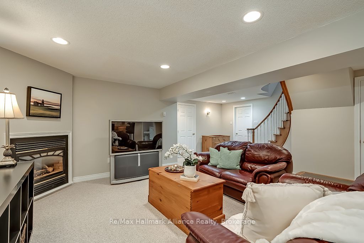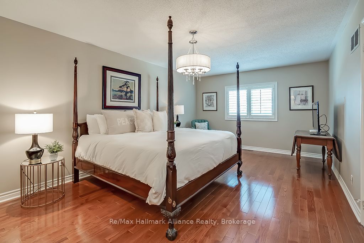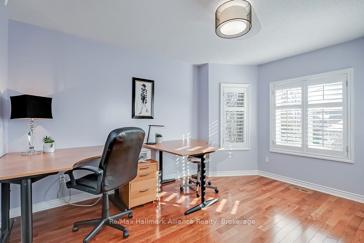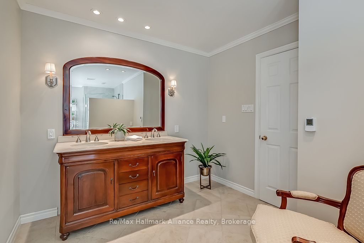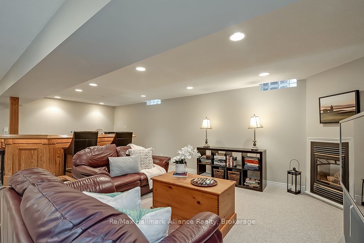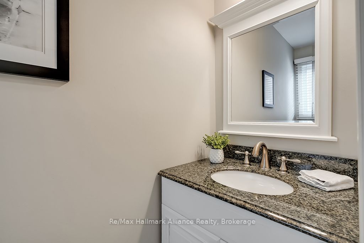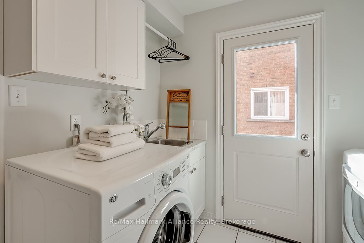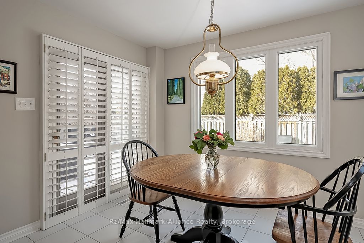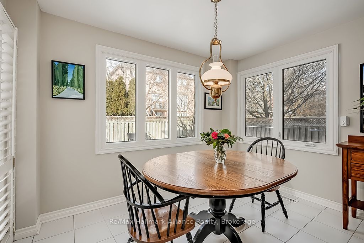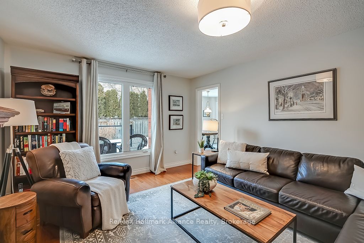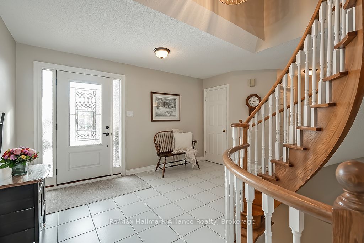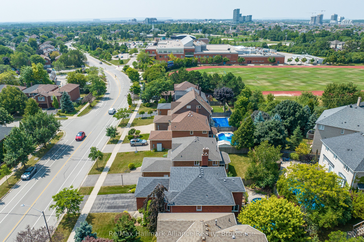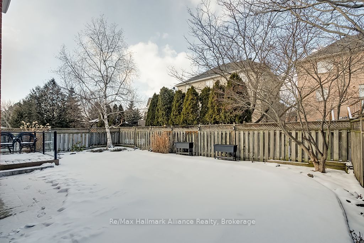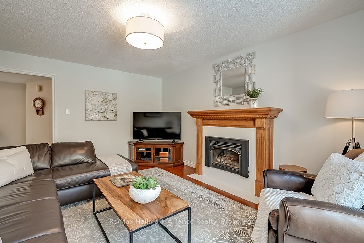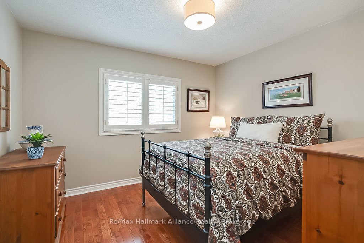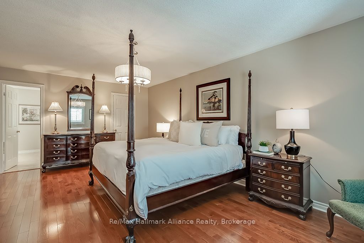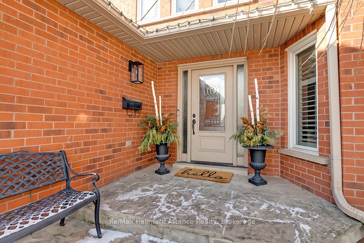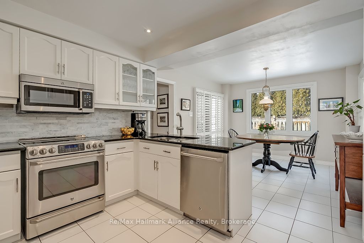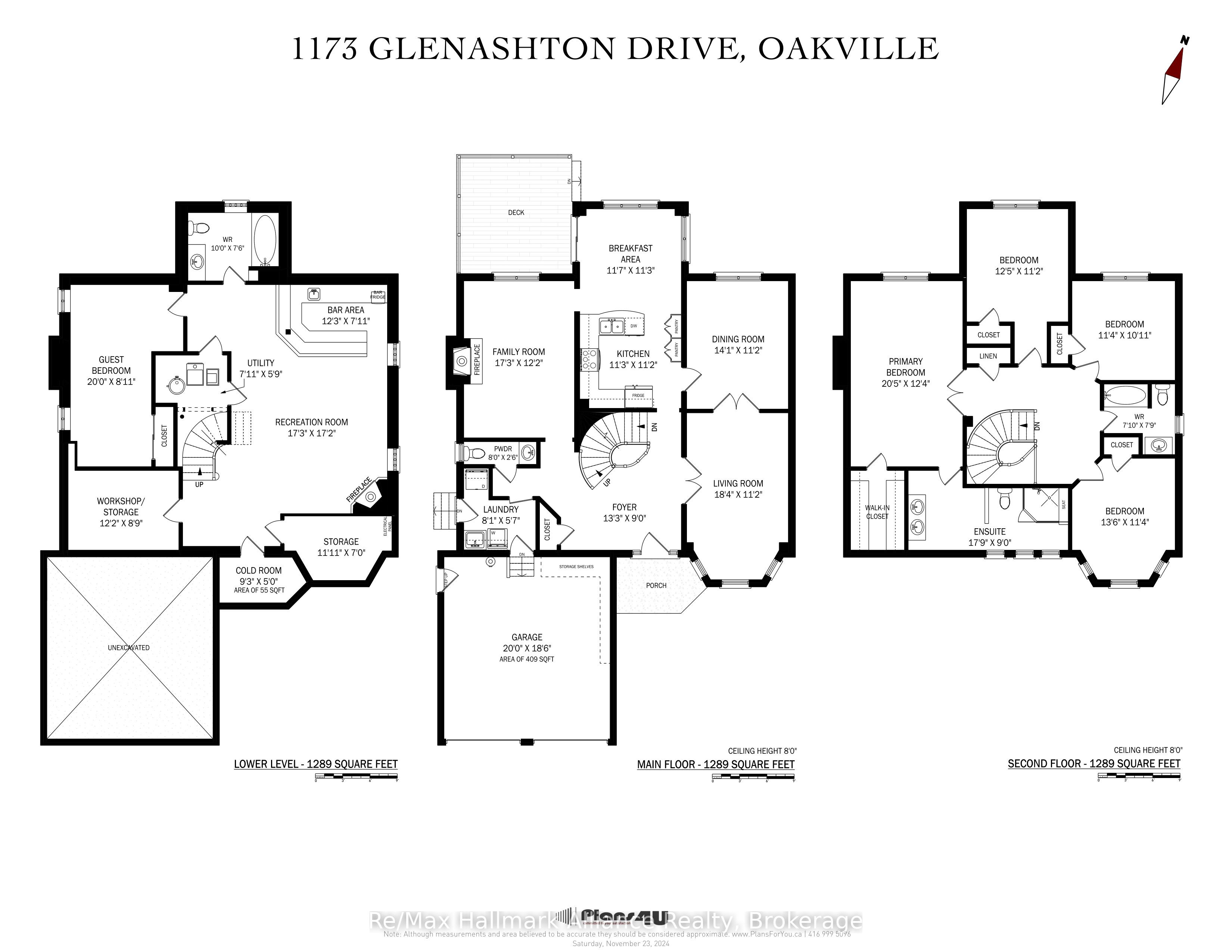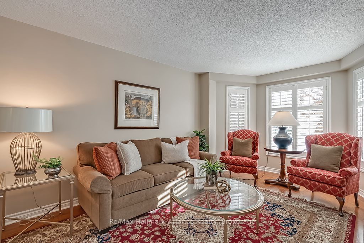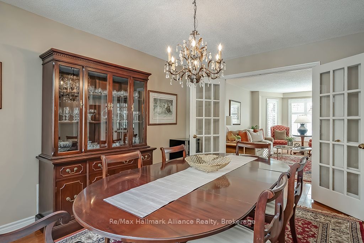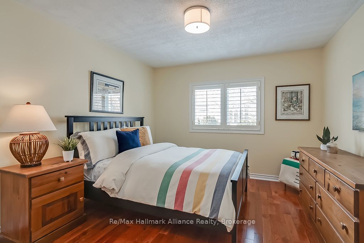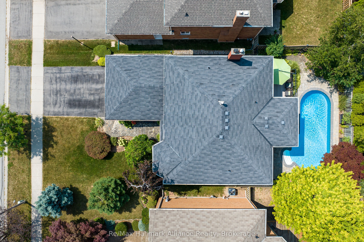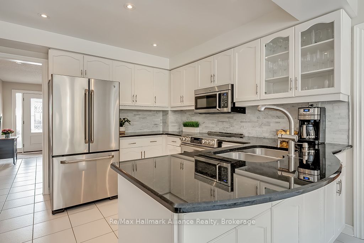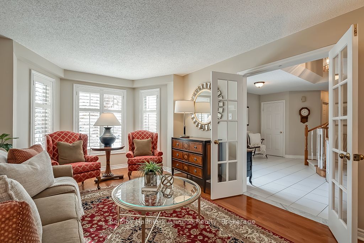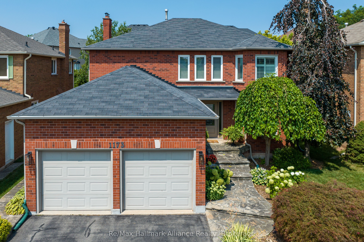
List Price: $1,798,800
1173 Glenashton Drive, Oakville, L6H 5L7
- By Re/Max Hallmark Alliance Realty
Detached|MLS - #W11935966|New
5 Bed
4 Bath
2500-3000 Sqft.
Attached Garage
Price comparison with similar homes in Oakville
Compared to 64 similar homes
-27.2% Lower↓
Market Avg. of (64 similar homes)
$2,470,293
Note * Price comparison is based on the similar properties listed in the area and may not be accurate. Consult licences real estate agent for accurate comparison
Room Information
| Room Type | Features | Level |
|---|---|---|
| Living Room 5.59 x 3.4 m | French Doors, Hardwood Floor | Main |
| Dining Room 4.29 x 3.4 m | French Doors, Hardwood Floor | Main |
| Kitchen 3.43 x 3.4 m | Eat-in Kitchen | Main |
| Primary Bedroom 6.22 x 3.76 m | Walk-In Closet(s), 4 Pc Ensuite, Hardwood Floor | Second |
| Bedroom 4.11 x 3.45 m | Hardwood Floor | Second |
| Bedroom 3.45 x 3.33 m | Hardwood Floor | Second |
| Bedroom 3.78 x 3.4 m | Hardwood Floor | Second |
Client Remarks
Nestled in the prestigious Joshua Creek neighbourhood, this beautifully upgraded 4+1 bedroom, 3+1 bathroom home spans 3,867 sq. ft. of living space, offering an exceptional blend of style and functionality. The main floor boasts hardwood flooring, a powder room, and a convenient main-floor laundry room. The formal living and dining rooms provide elegant spaces for entertaining, while the custom kitchen is a chefs delight, featuring high-end finishes, granite countertops, and a spacious breakfast area with patio doors leading to the deck and pool. Enjoy the bright family room with a cozy gas fireplace a perfect spot for relaxation. The primary suite offers a walk-in closet and a luxurious 4-piece ensuite with heated floors and a glass-enclosed shower, and marble counters while the other three bedrooms share a well-appointed 4-piece bathroom. The fully finished basement provides additional living space, including a large recreation room, a workshop/storage area, a utility room, a bedroom with a 4-piece bathroom, and a wet bar perfect for entertaining complete with a fireplace. Step outside to a private backyard oasis, featuring a composite deck with glass railings, natural stone patio, mature landscaping, and outdoor lighting ideal for entertaining or relaxing by the inground pool. This property offers a paved driveway with parking for two cars, plus a two-car garage. Families will appreciate the proximity to top-rated schools (elementary, middle, and high schools), parks, a Community Rec center, tennis court, pickle ball, and transit options. This highly upgraded home is move-in ready and offers everything you need in one of Oakville's most desirable neighbourhoods.
Property Description
1173 Glenashton Drive, Oakville, L6H 5L7
Property type
Detached
Lot size
< .50 acres
Style
2-Storey
Approx. Area
N/A Sqft
Home Overview
Last check for updates
Virtual tour
N/A
Basement information
Finished,Full
Building size
N/A
Status
In-Active
Property sub type
Maintenance fee
$N/A
Year built
--
Walk around the neighborhood
1173 Glenashton Drive, Oakville, L6H 5L7Nearby Places

Shally Shi
Sales Representative, Dolphin Realty Inc
English, Mandarin
Residential ResaleProperty ManagementPre Construction
Mortgage Information
Estimated Payment
$0 Principal and Interest
 Walk Score for 1173 Glenashton Drive
Walk Score for 1173 Glenashton Drive

Book a Showing
Tour this home with Shally
Frequently Asked Questions about Glenashton Drive
Recently Sold Homes in Oakville
Check out recently sold properties. Listings updated daily
No Image Found
Local MLS®️ rules require you to log in and accept their terms of use to view certain listing data.
No Image Found
Local MLS®️ rules require you to log in and accept their terms of use to view certain listing data.
No Image Found
Local MLS®️ rules require you to log in and accept their terms of use to view certain listing data.
No Image Found
Local MLS®️ rules require you to log in and accept their terms of use to view certain listing data.
No Image Found
Local MLS®️ rules require you to log in and accept their terms of use to view certain listing data.
No Image Found
Local MLS®️ rules require you to log in and accept their terms of use to view certain listing data.
No Image Found
Local MLS®️ rules require you to log in and accept their terms of use to view certain listing data.
No Image Found
Local MLS®️ rules require you to log in and accept their terms of use to view certain listing data.
Check out 100+ listings near this property. Listings updated daily
See the Latest Listings by Cities
1500+ home for sale in Ontario
