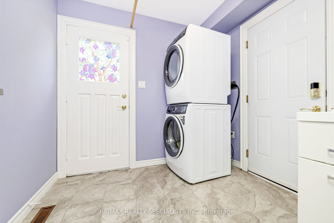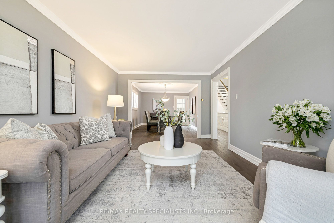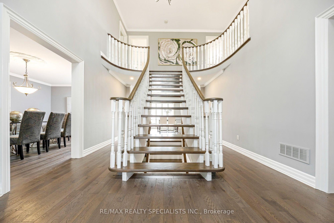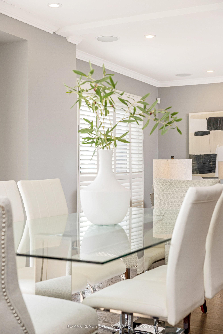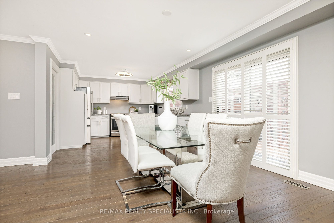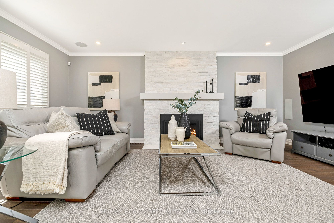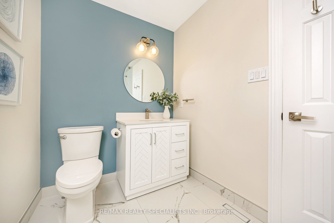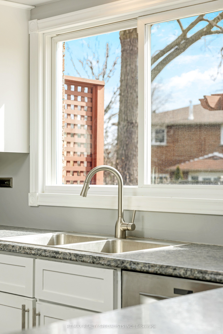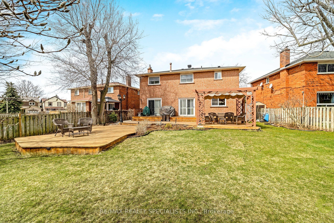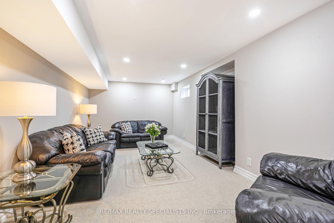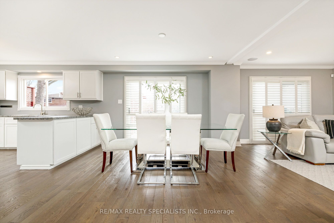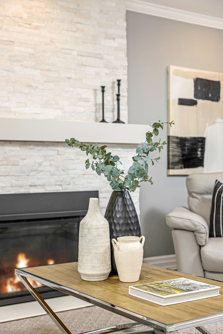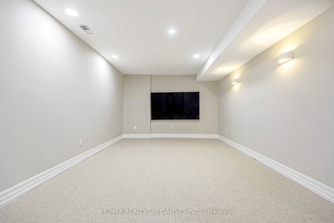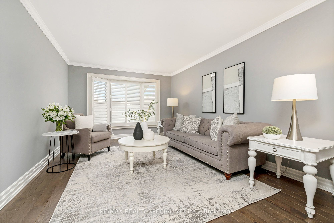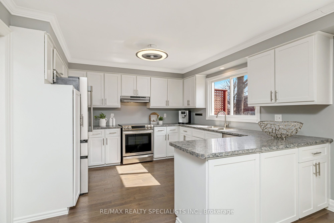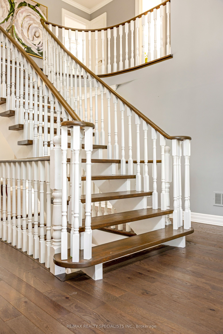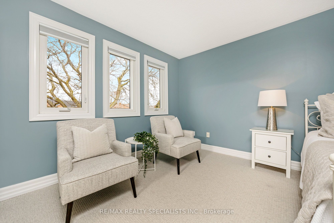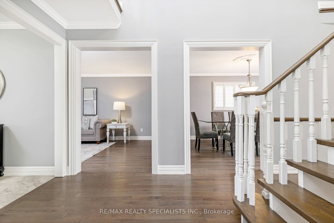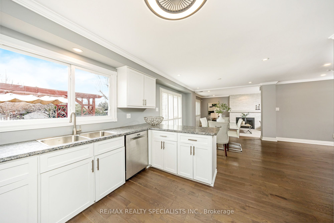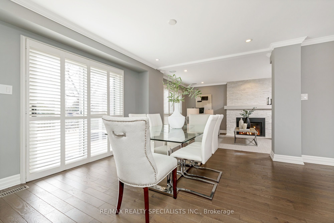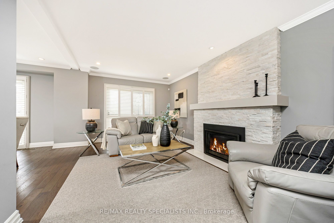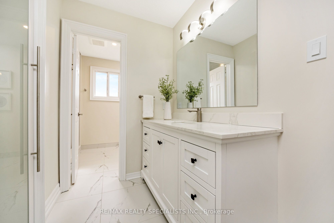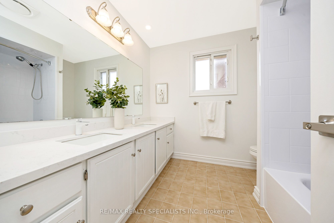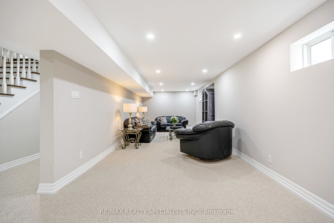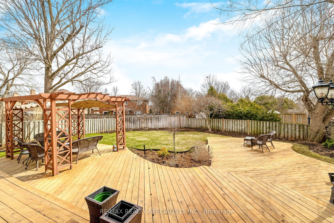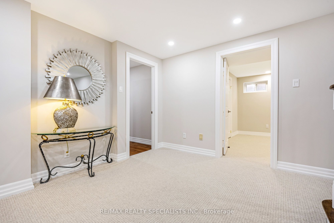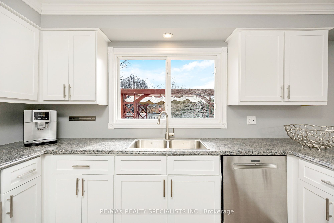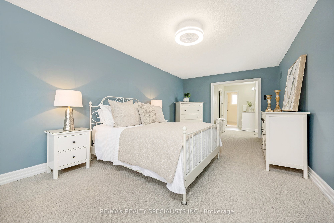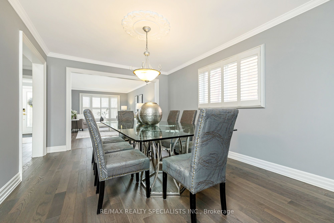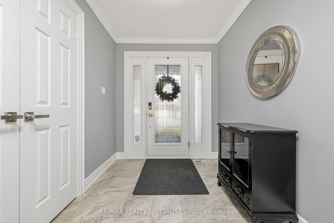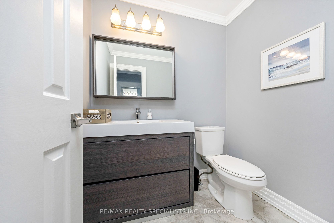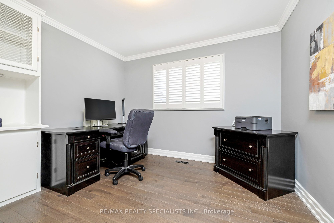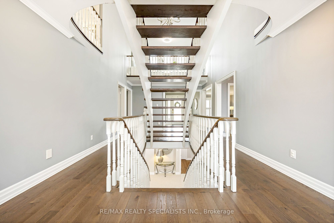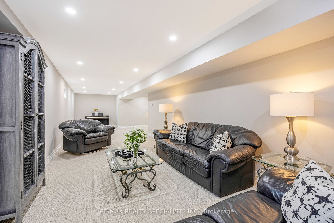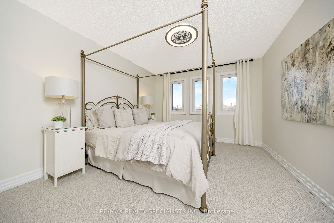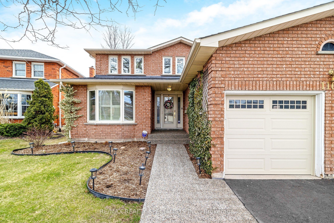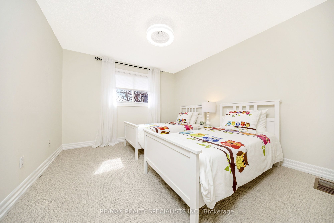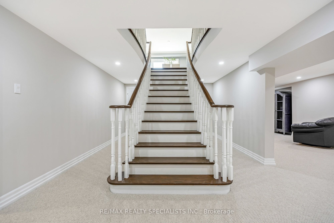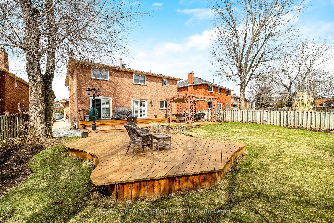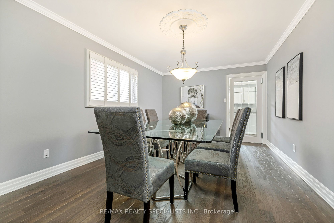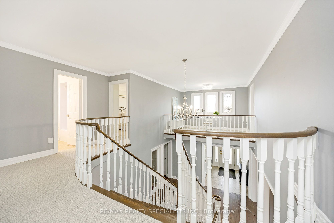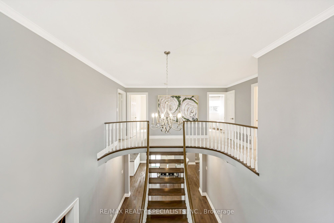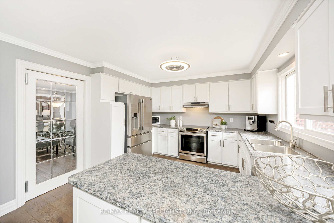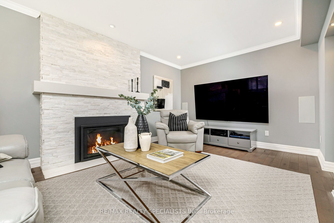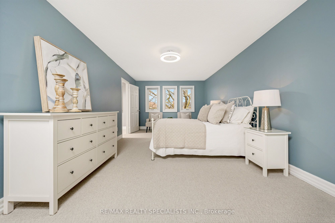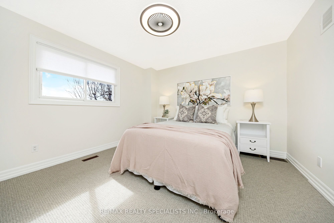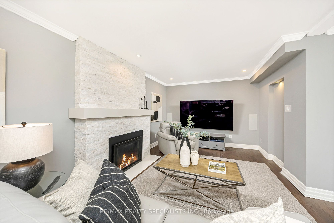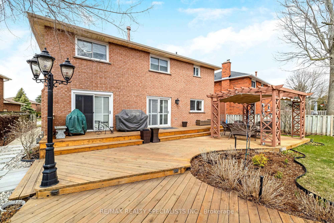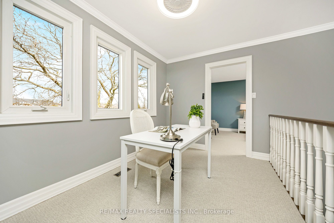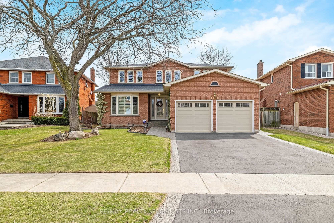
List Price: $1,895,000
1160 Pilgrims Way, Oakville, L6M 1H1
- By RE/MAX REALTY SPECIALISTS INC.
Detached|MLS - #W12074458|Sold Conditional
5 Bed
3 Bath
3000-3500 Sqft.
Built-In Garage
Price comparison with similar homes in Oakville
Compared to 21 similar homes
-13.4% Lower↓
Market Avg. of (21 similar homes)
$2,188,562
Note * Price comparison is based on the similar properties listed in the area and may not be accurate. Consult licences real estate agent for accurate comparison
Room Information
| Room Type | Features | Level |
|---|---|---|
| Living Room 5.76 x 3.5 m | Hardwood Floor, Open Concept, Combined w/Dining | Main |
| Dining Room 4.87 x 3.5 m | Hardwood Floor, Open Concept, Combined w/Living | Main |
| Kitchen 7.31 x 3.74 m | Eat-in Kitchen, Breakfast Area, W/O To Deck | Main |
| Primary Bedroom 6.73 x 4.45 m | Broadloom, Walk-In Closet(s), 4 Pc Ensuite | Second |
| Bedroom 2 3.08 x 3.65 m | Broadloom, Closet, Window | Second |
| Bedroom 3 3.99 x 3 m | Broadloom, Closet, Window | Second |
| Bedroom 4 3.68 x 3 m | Broadloom, Closet, Window | Second |
| Bedroom 6.06 x 3.07 m | Broadloom, Closet | Lower |
Client Remarks
Discover an exquisite residence in the prestigious Glen Abbey neighbourhood, where scenic trails, lush parks, ravines, playgrounds, top-rated schools, and effortless access to shopping, diningincluding the renowned Monastery Bakeryand major highways set the stage for an unparalleled lifestyle.This distinguished 4-bedroom, 3-bathroom home features a newly finished open-concept basement complete with an additional bedroom, rough-in for a bathroom, and rough-in for a fireplaceperfect for customizing your dream lower-level retreat.The main floor presents a sophisticated layout with a combined living and dining area, a dedicated office, and a welcoming family room highlighted by a gas fireplace. A spacious eat-in kitchen opens to a cedar deck and a canopied pergola, leading to a uniquely pie-shaped, fenced backyard landscaped with mature shrubs and a vibrant perennial garden. Enjoy the convenience of a lawn sprinkler system in both the front and back yards.Additional main-floor highlights include main floor laundry with a utility sink and inside access to the garage for added ease and functionality. A grand central staircase ascends to the second floor, where an airy open hallway leads to a luxurious primary suite. The expansive primary bedroom boasts a newly renovated ensuite, a generous closet, and a private office bathed in natural light, overlooking the main floor.Further upgrades include new Berber carpet throughout the second floor and basement, furnace and A/C updated in 2012, roof replaced in 2017, driveway and walkway refreshed in 2024, main bathroom updated in 2023, and a fully renovated primary ensuite in 2024.
Property Description
1160 Pilgrims Way, Oakville, L6M 1H1
Property type
Detached
Lot size
< .50 acres
Style
2-Storey
Approx. Area
N/A Sqft
Home Overview
Last check for updates
Virtual tour
N/A
Basement information
Full
Building size
N/A
Status
In-Active
Property sub type
Maintenance fee
$N/A
Year built
2025
Walk around the neighborhood
1160 Pilgrims Way, Oakville, L6M 1H1Nearby Places

Shally Shi
Sales Representative, Dolphin Realty Inc
English, Mandarin
Residential ResaleProperty ManagementPre Construction
Mortgage Information
Estimated Payment
$0 Principal and Interest
 Walk Score for 1160 Pilgrims Way
Walk Score for 1160 Pilgrims Way

Book a Showing
Tour this home with Shally
Frequently Asked Questions about Pilgrims Way
Recently Sold Homes in Oakville
Check out recently sold properties. Listings updated daily
No Image Found
Local MLS®️ rules require you to log in and accept their terms of use to view certain listing data.
No Image Found
Local MLS®️ rules require you to log in and accept their terms of use to view certain listing data.
No Image Found
Local MLS®️ rules require you to log in and accept their terms of use to view certain listing data.
No Image Found
Local MLS®️ rules require you to log in and accept their terms of use to view certain listing data.
No Image Found
Local MLS®️ rules require you to log in and accept their terms of use to view certain listing data.
No Image Found
Local MLS®️ rules require you to log in and accept their terms of use to view certain listing data.
No Image Found
Local MLS®️ rules require you to log in and accept their terms of use to view certain listing data.
No Image Found
Local MLS®️ rules require you to log in and accept their terms of use to view certain listing data.
Check out 100+ listings near this property. Listings updated daily
See the Latest Listings by Cities
1500+ home for sale in Ontario
