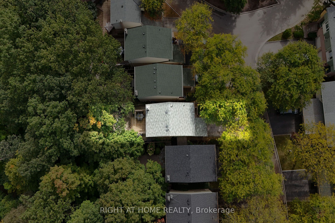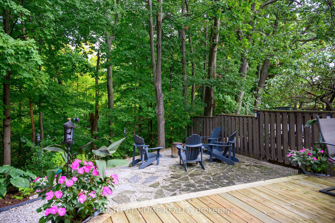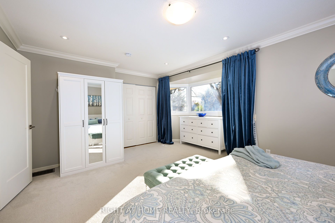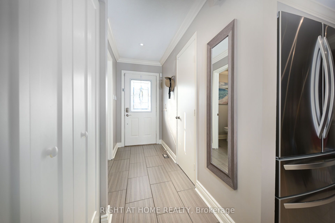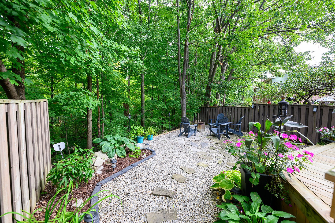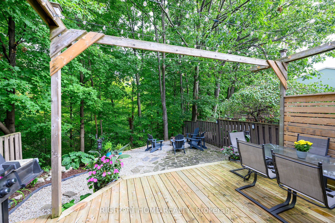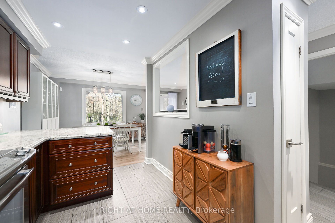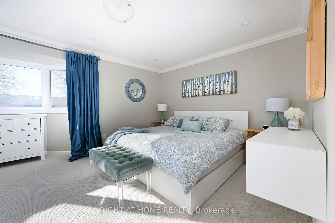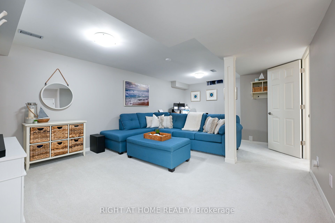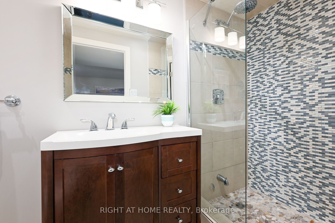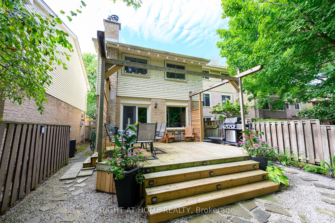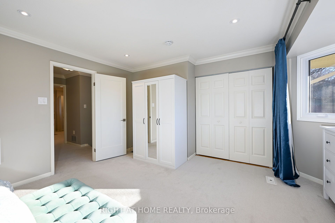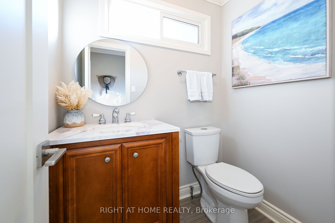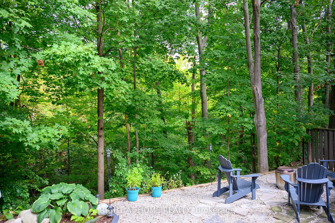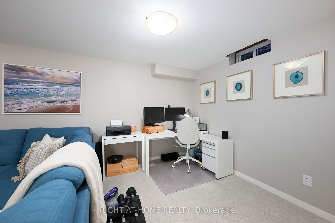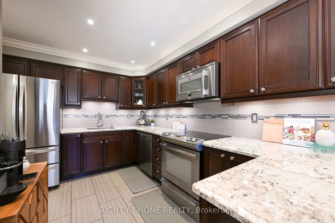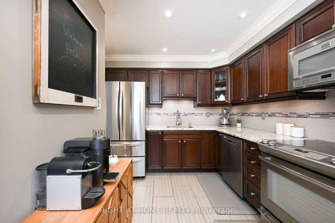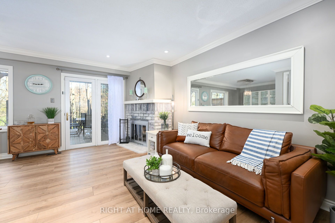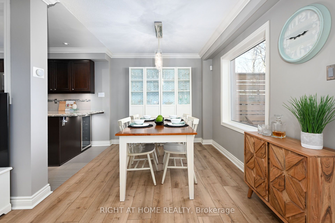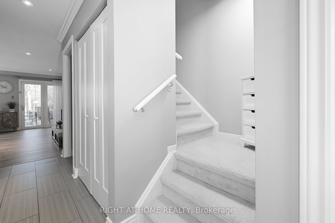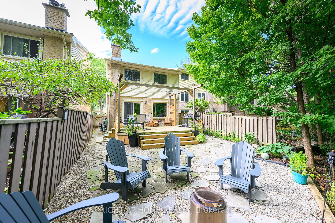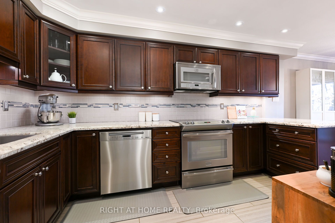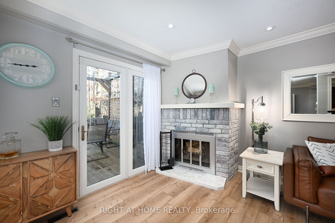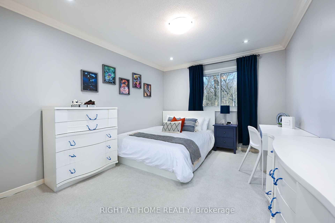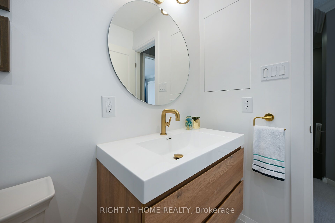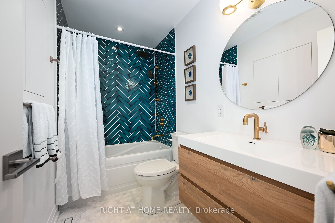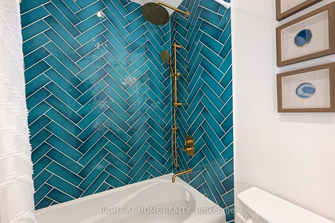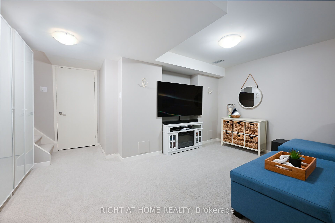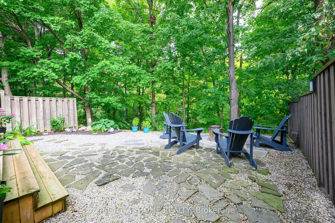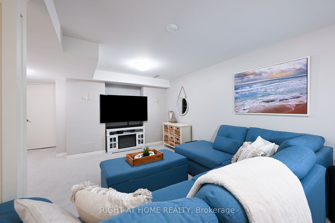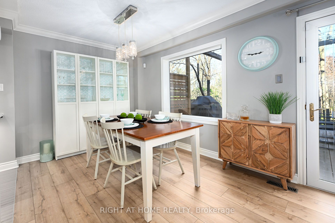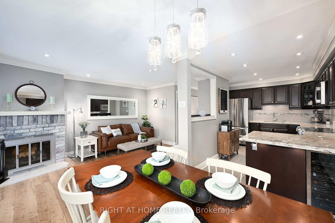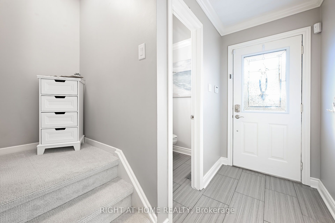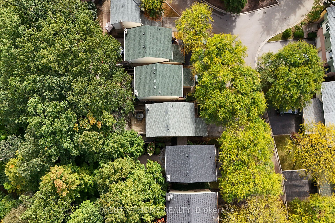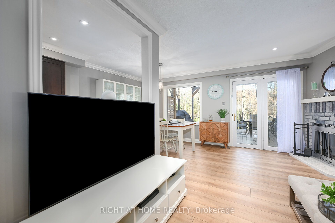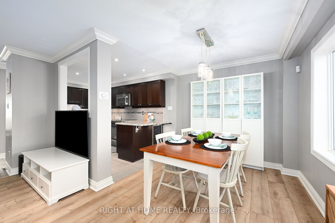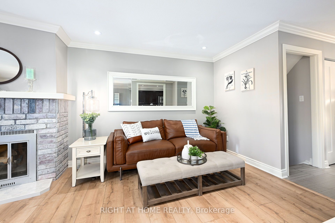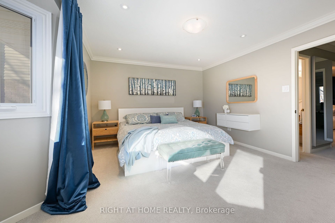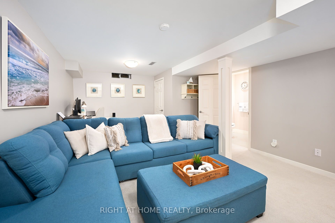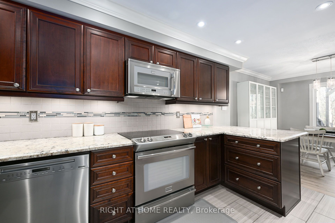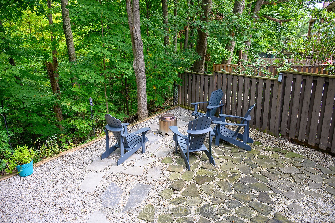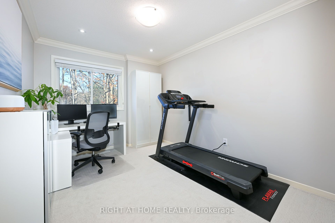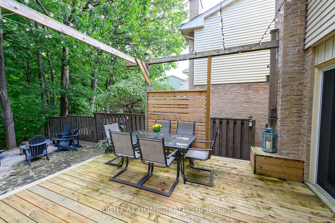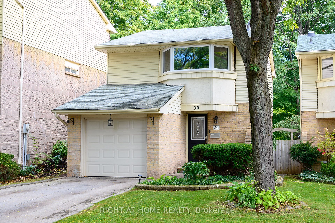
List Price: $1,068,800 + $272 maint. fee
1135 Mccraney Street, Oakville, L6H 3A3
- By RIGHT AT HOME REALTY
Detached Condo|MLS - #W12018978|Sold Conditional
3 Bed
3 Bath
1200-1399 Sqft.
Attached Garage
Included in Maintenance Fee:
Parking
Water
Room Information
| Room Type | Features | Level |
|---|---|---|
| Living Room 4.57 x 3.33 m | Main | |
| Dining Room 2.72 x 2.64 m | Main | |
| Kitchen 4.27 x 2.34 m | Main | |
| Primary Bedroom 5.41 x 3.63 m | Second | |
| Bedroom 2 3.94 x 3.15 m | Second | |
| Bedroom 3 3.68 x 2.84 m | Second |
Client Remarks
This is a rare opportunity to live in a private Oakville enclave, backing onto a ravine, within walking distance to trails, parks, and top tier schools. Welcome to 30-1135 McCraney, featuring 3 bedrooms, 3 bathrooms & breathtaking views. Meticulous attention to detail is evident throughout. The open concept kitchen with updated cabinets, granite counters and upgraded appliances overlooks the dining area, living room, wood burning fireplace and the gorgeous backyard! Step outside to your tranquil retreat, where you will feel like you've been transported to cottage country. A huge deck, a pergola, a fire pit and compete serenity. Its magical. Step back inside and head upstairs. The grand primary retreat spans the entire width of the home, the 2 additional bedrooms are generously sized and have ravine views. The updated 4 pc bathroom is absolutely stunning. With custom tile work, floating vanity and exquisite finishings. The lower level is fully finished with a rec room, office area and 3 pc bathroom. Ideal for movie nights, entertaining or a 4th bedroom. Attached garage with inside access plus parking for 2 additional cars in the driveway. Brand new roof! Extensively updated throughout, including Kraft kitchen cabinets, granite counters and appliances, flooring, all bathrooms, roof, furnace, garage door, and the ravine retaining wall. Full list of updates is available upon request. Situated in a quiet, desirable Oakville neighbourhood, backing onto the McCraney Valley Trail, just minutes to the QEW, Oakville Place, the GO Train, Sheridan College and downtown Oakville. Walking distance to Public, Catholic ES and White Oaks SS. Low monthly fee covers lawn maintenance, snow removal, water and common area maintenance. Move in ready, all you need to do is unpack!
Property Description
1135 Mccraney Street, Oakville, L6H 3A3
Property type
Detached Condo
Lot size
N/A acres
Style
2-Storey
Approx. Area
N/A Sqft
Home Overview
Last check for updates
Virtual tour
N/A
Basement information
Finished,Full
Building size
N/A
Status
In-Active
Property sub type
Maintenance fee
$272.03
Year built
--
Walk around the neighborhood
1135 Mccraney Street, Oakville, L6H 3A3Nearby Places

Shally Shi
Sales Representative, Dolphin Realty Inc
English, Mandarin
Residential ResaleProperty ManagementPre Construction
Mortgage Information
Estimated Payment
$0 Principal and Interest
 Walk Score for 1135 Mccraney Street
Walk Score for 1135 Mccraney Street

Book a Showing
Tour this home with Shally
Frequently Asked Questions about Mccraney Street
Recently Sold Homes in Oakville
Check out recently sold properties. Listings updated daily
No Image Found
Local MLS®️ rules require you to log in and accept their terms of use to view certain listing data.
No Image Found
Local MLS®️ rules require you to log in and accept their terms of use to view certain listing data.
No Image Found
Local MLS®️ rules require you to log in and accept their terms of use to view certain listing data.
No Image Found
Local MLS®️ rules require you to log in and accept their terms of use to view certain listing data.
No Image Found
Local MLS®️ rules require you to log in and accept their terms of use to view certain listing data.
No Image Found
Local MLS®️ rules require you to log in and accept their terms of use to view certain listing data.
No Image Found
Local MLS®️ rules require you to log in and accept their terms of use to view certain listing data.
No Image Found
Local MLS®️ rules require you to log in and accept their terms of use to view certain listing data.
Check out 100+ listings near this property. Listings updated daily
See the Latest Listings by Cities
1500+ home for sale in Ontario
