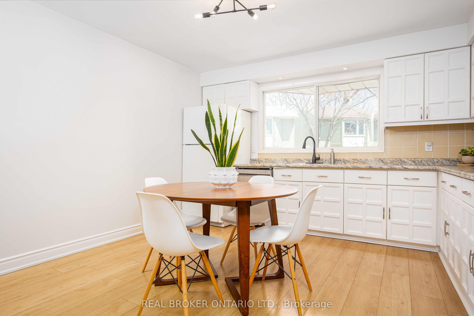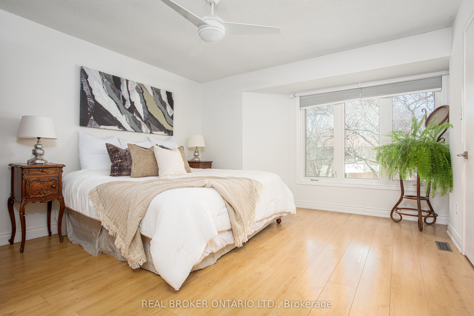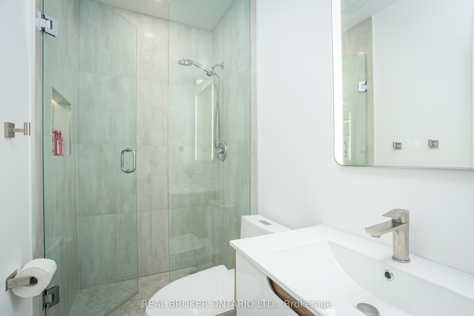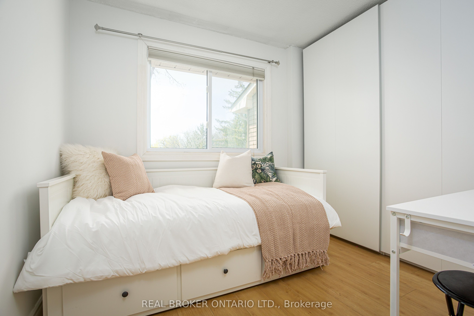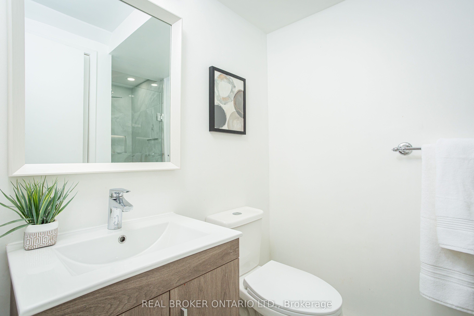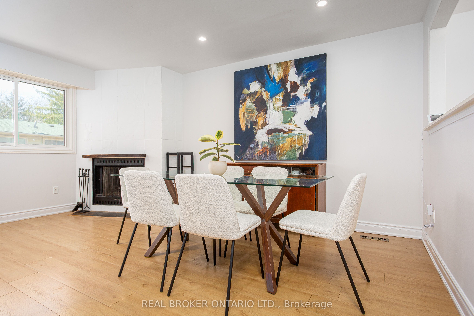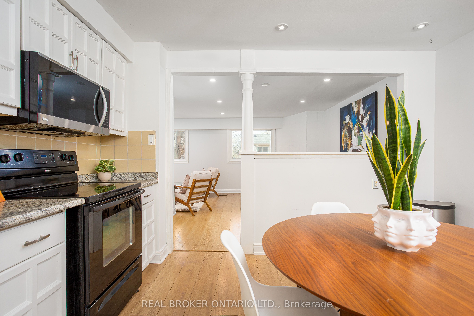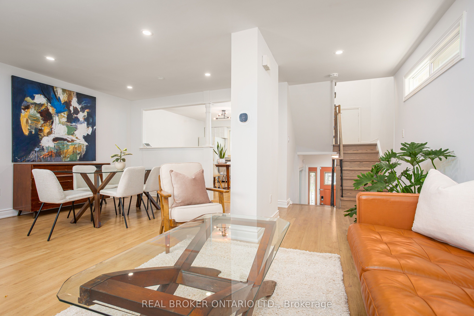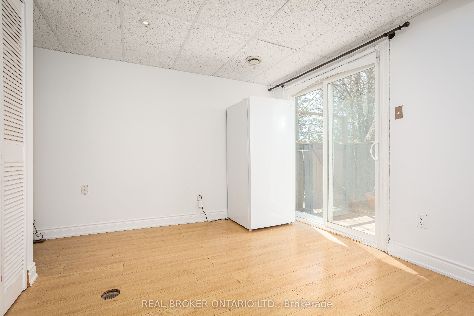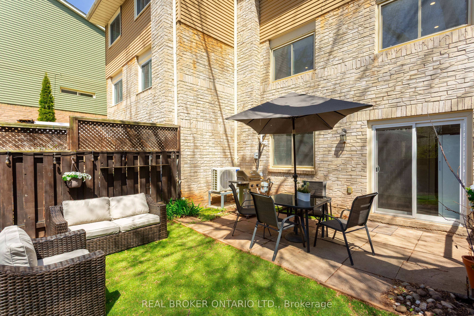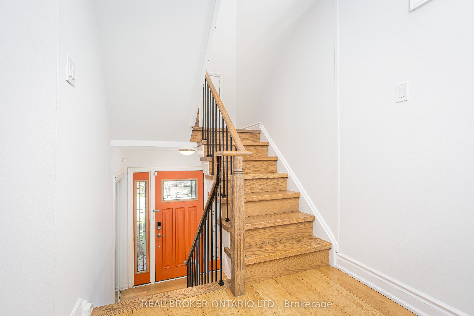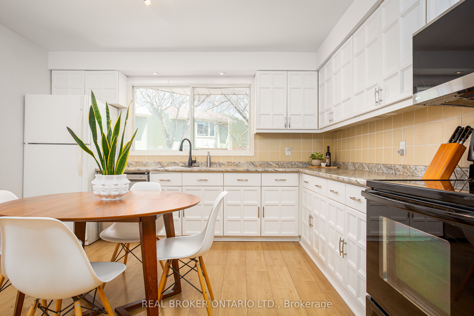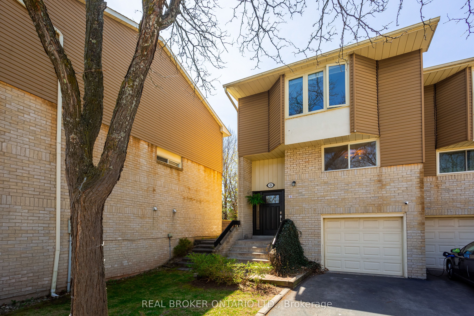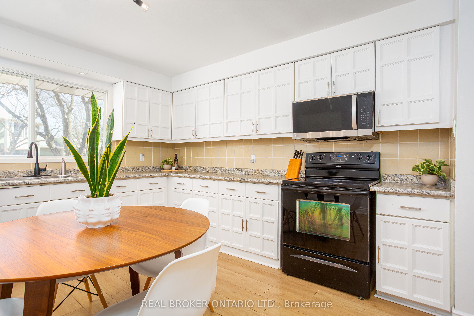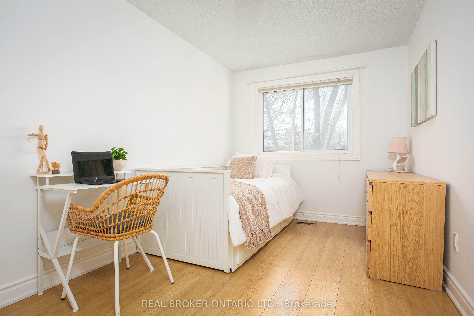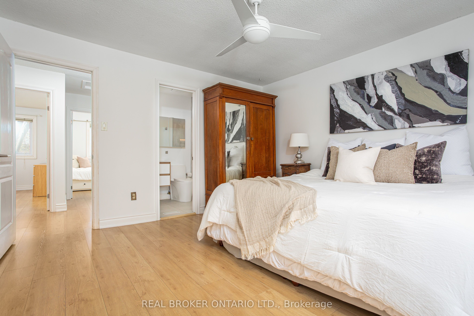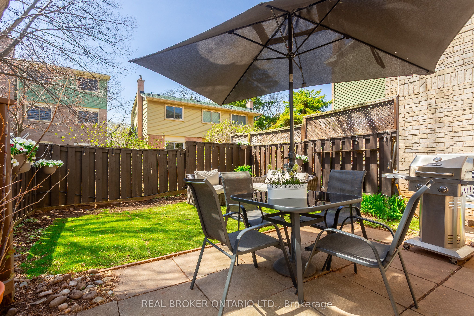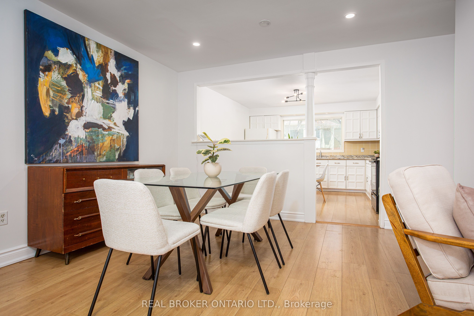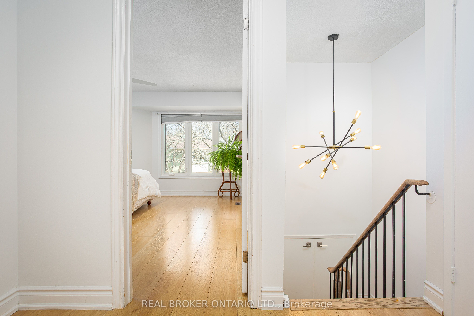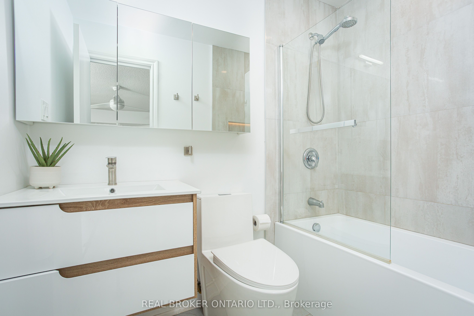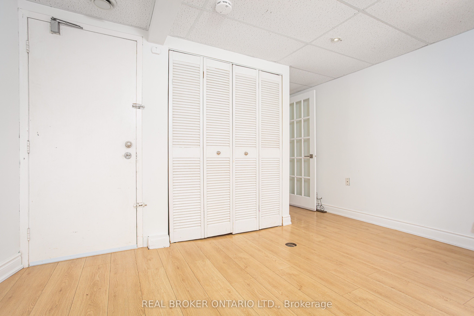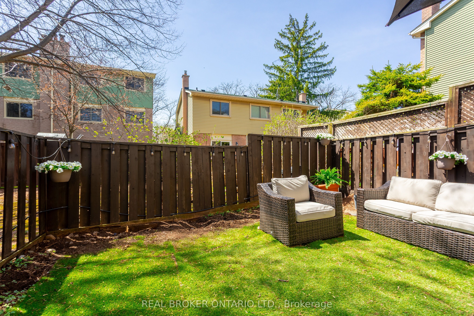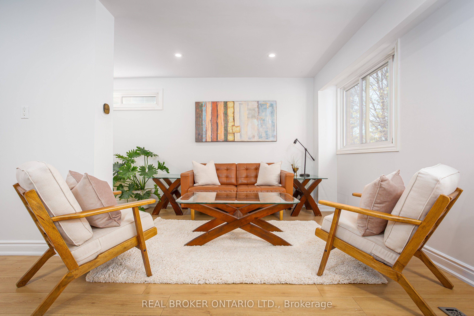
List Price: $799,000 + $285 maint. fee
1135 McCraney Street, Oakville, L6H 3A3
- By REAL BROKER ONTARIO LTD.
Semi-Detached Condo|MLS - #W12112422|New
3 Bed
3 Bath
1400-1599 Sqft.
Built-In Garage
Included in Maintenance Fee:
Common Elements
Building Insurance
Parking
Water
Room Information
| Room Type | Features | Level |
|---|---|---|
| Living Room 3.63 x 4.95 m | Laminate, Open Concept, Window | Main |
| Dining Room 2.13 x 4.8 m | Laminate, Combined w/Living, Fireplace | Main |
| Kitchen 3.73 x 3.89 m | Laminate, Separate Room, Family Size Kitchen | Main |
| Primary Bedroom 3.89 x 4.45 m | Laminate, Window, Walk-In Closet(s) | Second |
| Bedroom 2 2.74 x 3.86 m | Laminate, Window, Closet | Second |
| Bedroom 3 3.3 x 3.48 m | Laminate, Window, Closet | Second |
Client Remarks
Fantastic opportunity to own a spacious semi-detached home in a highly sought-after Oakville neighbourhood! This 3-bedroom, 3 full washroom home features generous room sizes, a large primary bedroom with walk-in closet, and a bright eat-in kitchen. The functional layout includes an open-concept living and dining area, and new laminate flooring throughout. All washrooms were fully renovated in 2024, offering a modern and stylish touch. New AC and Furnace installed in 2024. Low monthly fees cover water, snow removal, and lawn maintenance, making it perfect for easy living. Walking distance to top-rated public, Catholic, and French schools, plus the Oakville Library, Rec Centre, and Sheridan College. Close to Oakville GO Station, QEW, shopping, and parks. Ideal for families, first-time buyers, or investors!
Property Description
1135 McCraney Street, Oakville, L6H 3A3
Property type
Semi-Detached Condo
Lot size
N/A acres
Style
2-Storey
Approx. Area
N/A Sqft
Home Overview
Last check for updates
Virtual tour
N/A
Basement information
Finished with Walk-Out,None
Building size
N/A
Status
In-Active
Property sub type
Maintenance fee
$285
Year built
--
Amenities
BBQs Allowed
Visitor Parking
Walk around the neighborhood
1135 McCraney Street, Oakville, L6H 3A3Nearby Places

Angela Yang
Sales Representative, ANCHOR NEW HOMES INC.
English, Mandarin
Residential ResaleProperty ManagementPre Construction
Mortgage Information
Estimated Payment
$0 Principal and Interest
 Walk Score for 1135 McCraney Street
Walk Score for 1135 McCraney Street

Book a Showing
Tour this home with Angela
Frequently Asked Questions about McCraney Street
Recently Sold Homes in Oakville
Check out recently sold properties. Listings updated daily
See the Latest Listings by Cities
1500+ home for sale in Ontario

