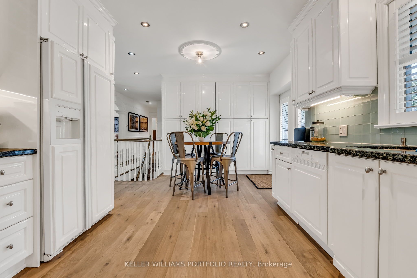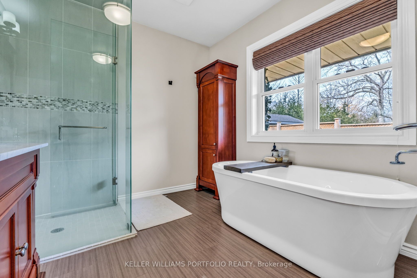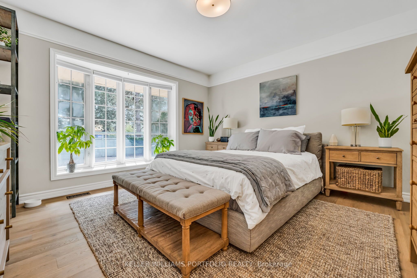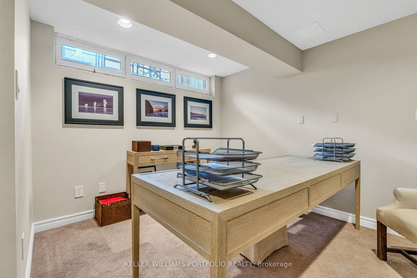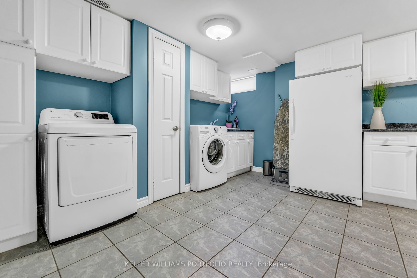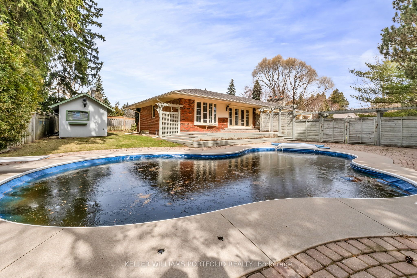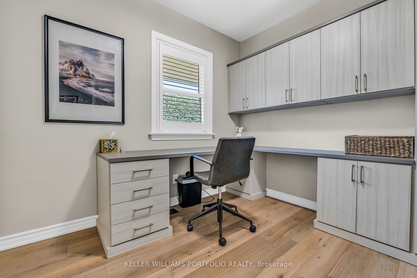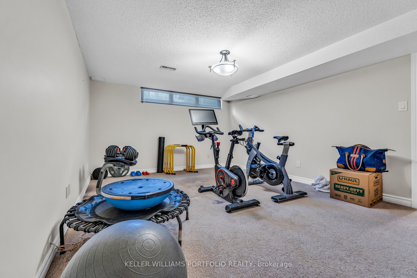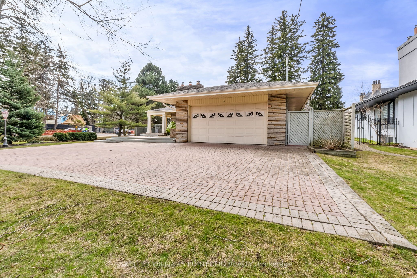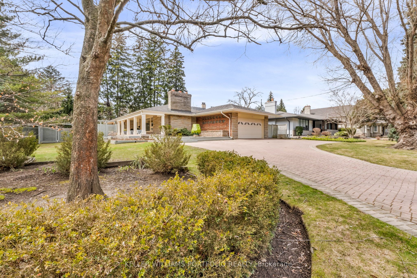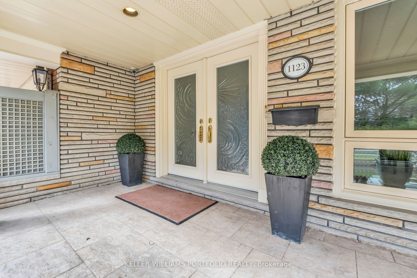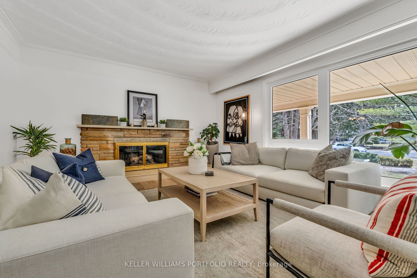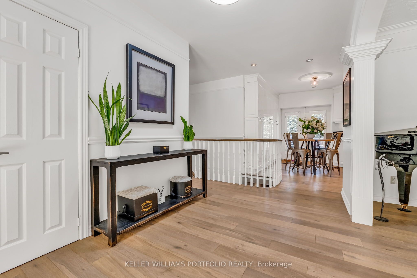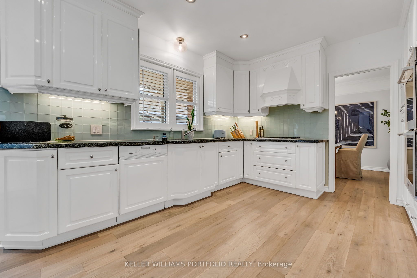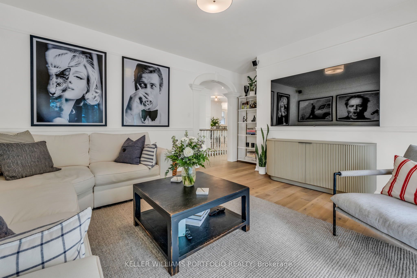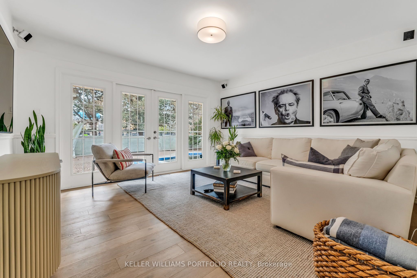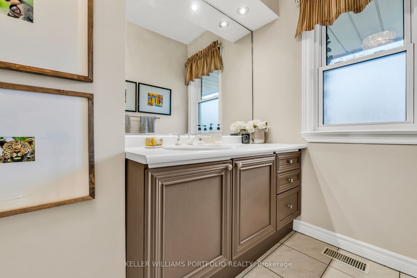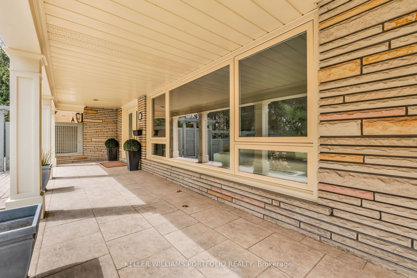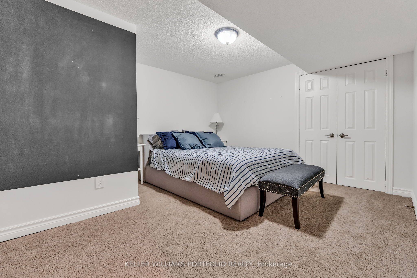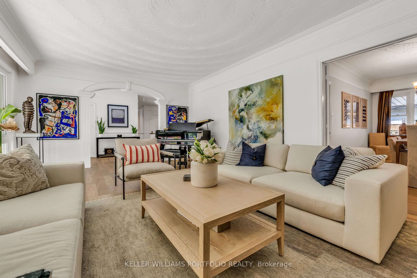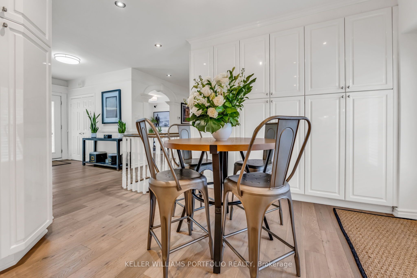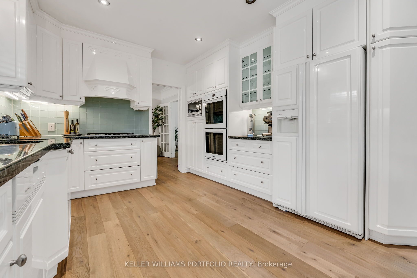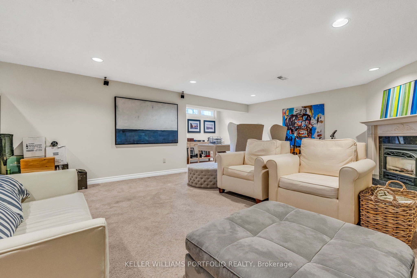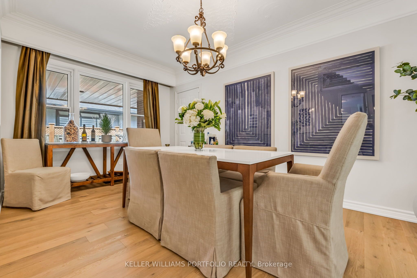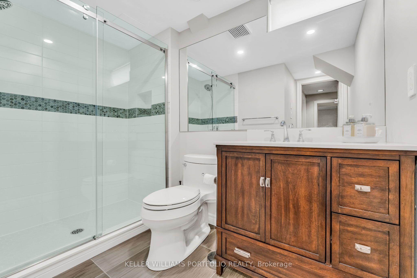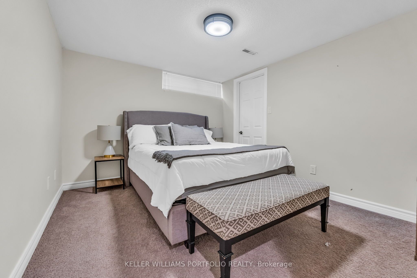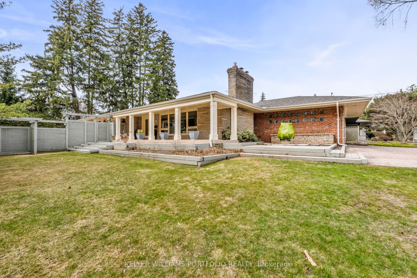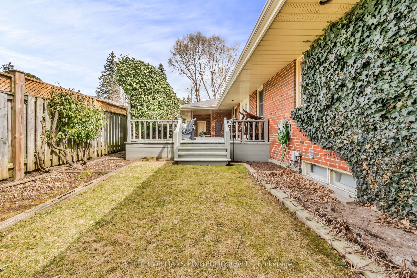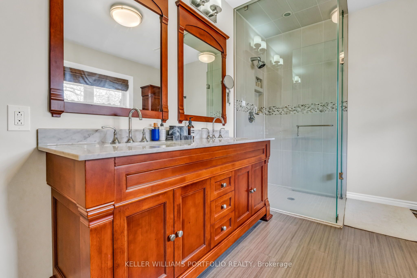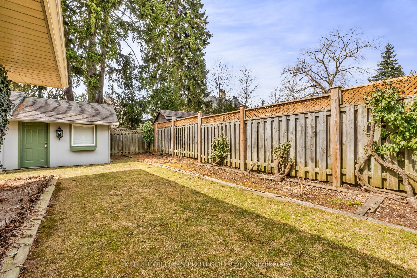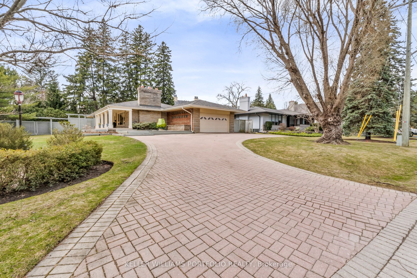
List Price: $3,099,000
1123 Lakeshore Road, Oakville, L6J 1K9
- By KELLER WILLIAMS PORTFOLIO REALTY
Detached|MLS - #W12078047|New
5 Bed
3 Bath
1500-2000 Sqft.
Attached Garage
Price comparison with similar homes in Oakville
Compared to 20 similar homes
44.5% Higher↑
Market Avg. of (20 similar homes)
$2,144,040
Note * Price comparison is based on the similar properties listed in the area and may not be accurate. Consult licences real estate agent for accurate comparison
Room Information
| Room Type | Features | Level |
|---|---|---|
| Living Room 6.93 x 4.34 m | Hardwood Floor, Gas Fireplace | Main |
| Dining Room 5.08 x 3 m | Hardwood Floor, Formal Rm | Main |
| Kitchen 5.99 x 3.53 m | Hardwood Floor, B/I Appliances, Pantry | Main |
| Primary Bedroom 4.32 x 4.24 m | Hardwood Floor, 5 Pc Ensuite, Large Window | Main |
| Bedroom 2.87 x 2.77 m | Hardwood Floor | Main |
| Bedroom 2 4.34 x 3.73 m | Broadloom, Walk-In Closet(s) | Lower |
| Bedroom 3 5.11 x 3.73 m | Broadloom, Closet, Above Grade Window | Lower |
| Bedroom 4 3.66 x 3.12 m | Broadloom, Above Grade Window | Lower |
Client Remarks
Welcome To This Lovely, Bright Sun-Filled Bungalow, In Sought-After Prime South East Oakville, You Have A Rare Opportunity To Choose Your Ideal Living Space: **Option 1. Live In This Lovely 4000 Sq Ft Home** On A 150 X 100 Ft Professionally Landscaped Mature-Treed Lot, Privacy Fenced With Large Interlock 6-Car Driveway Entrance To 2-Car Heated Garage with Epoxy Flooring and Storage System; Double Door Foyer Front Entrance; Large Principal Rooms; Custom Gourmet Kitchen With Granite Counters, Built-In Appliances, Large Pantry, And The Breakfast Area With A Walk-Out To The Deck And Patio; French Door Separate Dining Room; Wall-To-Wall Windows In The Formal Living Room With Gas F/P; Tucked Away Main Floor Office/Den With Built-Ins, For Added Privacy; Family Room With Large Double Door Walkout To Patio, Deck, And Inground Swimming Pool; The Lower Level Could Be A Self-Contained In-Law/Nanny Suite, Having A Large Rec Room With Gas F/P; 3 Generously-Sized Bedrooms, One Of Which Is Currently Used As A Gym; View these Floor Plans in the Attachments; **Option 2. Build Your Dream Home** For Those Envisioning A Custom Residency, The Generous 150x100 Ft Lot Provides For Perfect Canvas To Build Your Dream Home. Imagine Designing A Space That Reflects Your Personal Style, Creating A Luxurious Sanctuary Tailored To Your Needs And Aspirations. Ideally Located Within Walking Distance To The Lake And Parks; Great Selection Of Public And Private Schools; Oakville Trafalgar School Catchment. Your Dream Lifestyle Awaits with Plans Ready for Permit For A Home Over 4310 Sq Ft. Created By Architect HDS Dwell; **View The Plans in the Attachments**. **NOTE: The Property taxes noted are for 2025 Interim taxes only.**
Property Description
1123 Lakeshore Road, Oakville, L6J 1K9
Property type
Detached
Lot size
< .50 acres
Style
Bungalow
Approx. Area
N/A Sqft
Home Overview
Last check for updates
Virtual tour
N/A
Basement information
Full,Finished
Building size
N/A
Status
In-Active
Property sub type
Maintenance fee
$N/A
Year built
--
Walk around the neighborhood
1123 Lakeshore Road, Oakville, L6J 1K9Nearby Places

Shally Shi
Sales Representative, Dolphin Realty Inc
English, Mandarin
Residential ResaleProperty ManagementPre Construction
Mortgage Information
Estimated Payment
$0 Principal and Interest
 Walk Score for 1123 Lakeshore Road
Walk Score for 1123 Lakeshore Road

Book a Showing
Tour this home with Shally
Frequently Asked Questions about Lakeshore Road
Recently Sold Homes in Oakville
Check out recently sold properties. Listings updated daily
No Image Found
Local MLS®️ rules require you to log in and accept their terms of use to view certain listing data.
No Image Found
Local MLS®️ rules require you to log in and accept their terms of use to view certain listing data.
No Image Found
Local MLS®️ rules require you to log in and accept their terms of use to view certain listing data.
No Image Found
Local MLS®️ rules require you to log in and accept their terms of use to view certain listing data.
No Image Found
Local MLS®️ rules require you to log in and accept their terms of use to view certain listing data.
No Image Found
Local MLS®️ rules require you to log in and accept their terms of use to view certain listing data.
No Image Found
Local MLS®️ rules require you to log in and accept their terms of use to view certain listing data.
No Image Found
Local MLS®️ rules require you to log in and accept their terms of use to view certain listing data.
Check out 100+ listings near this property. Listings updated daily
See the Latest Listings by Cities
1500+ home for sale in Ontario
