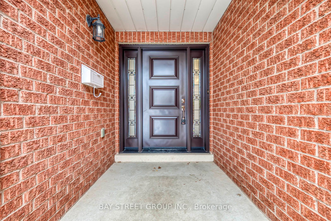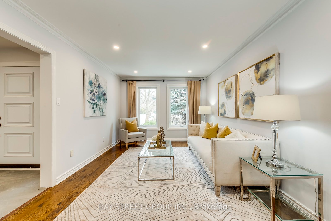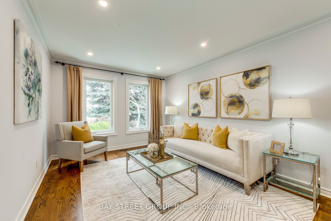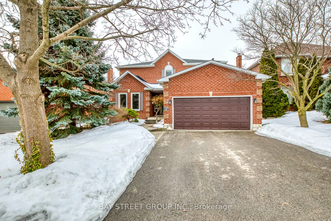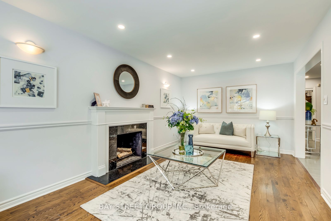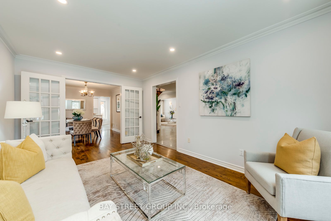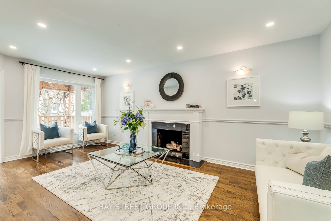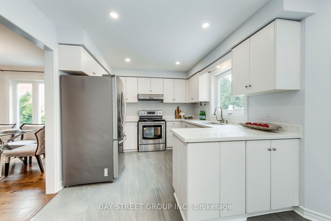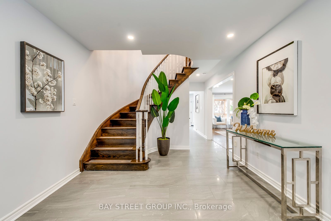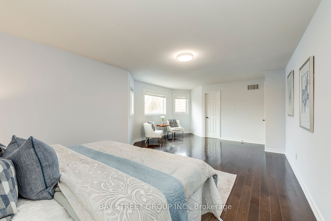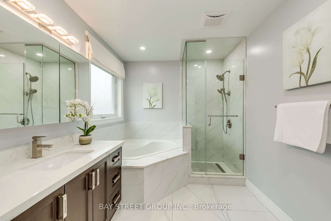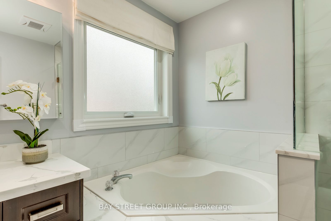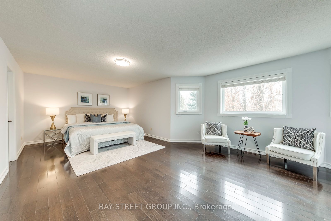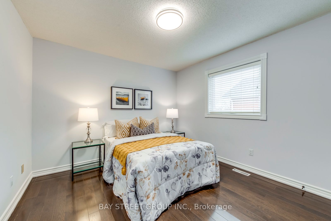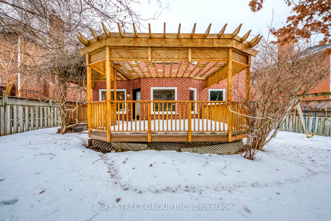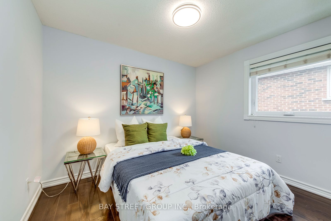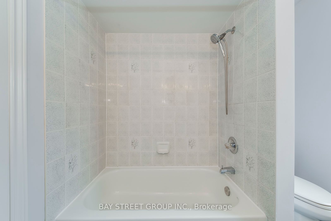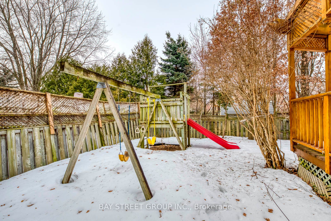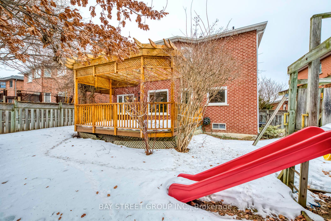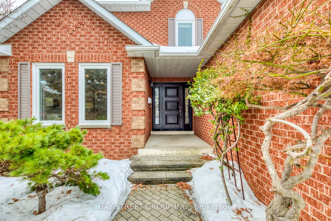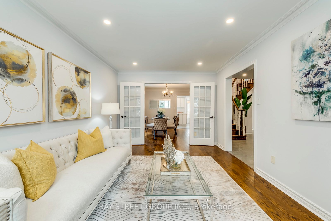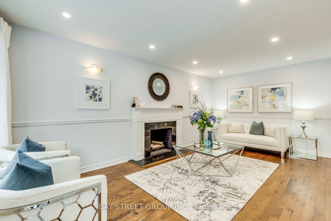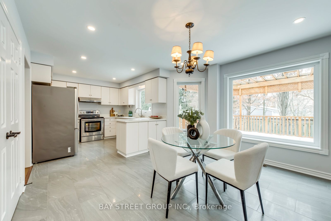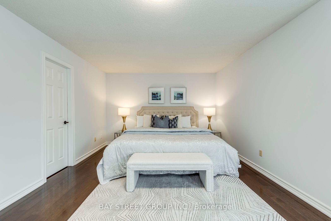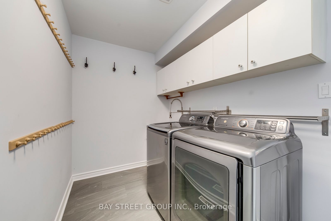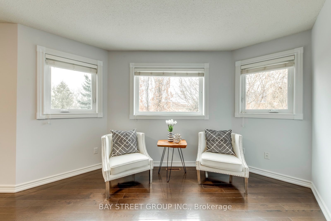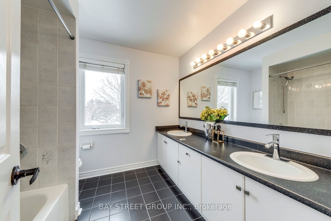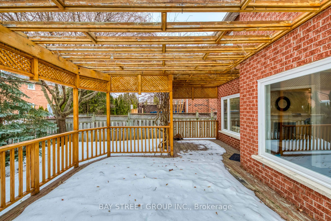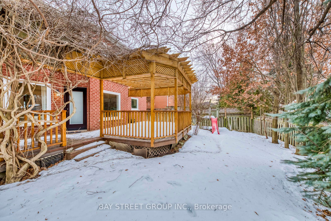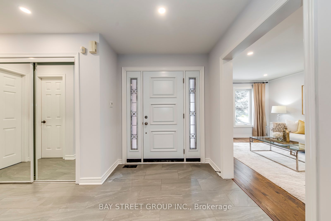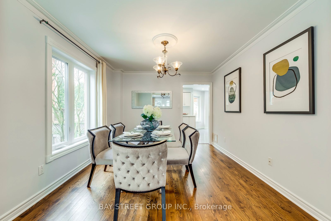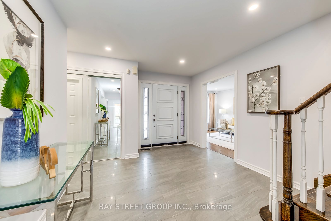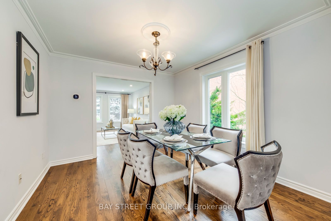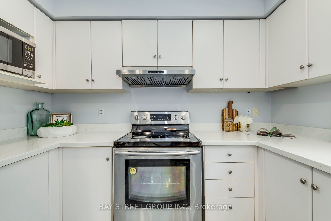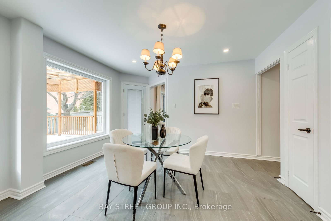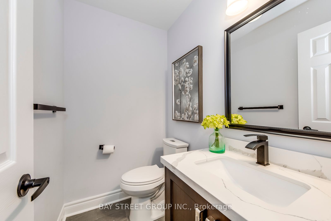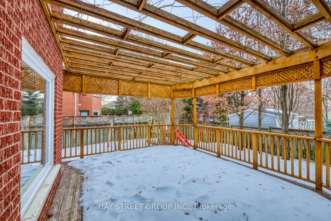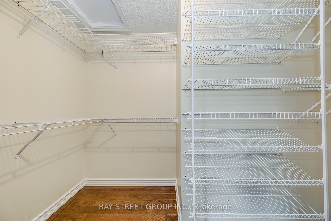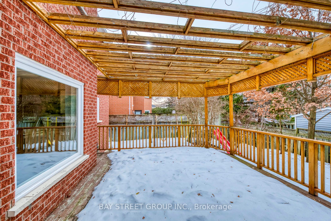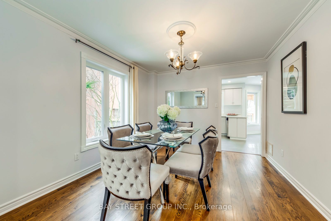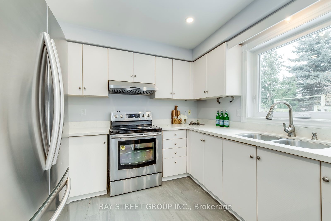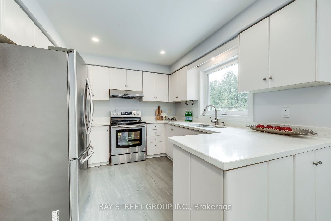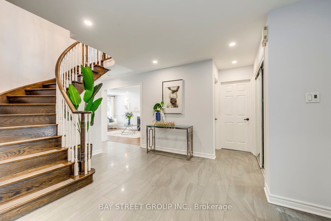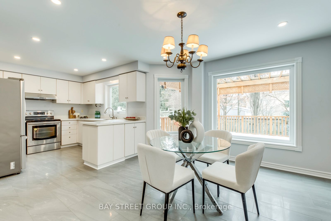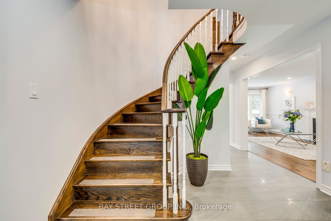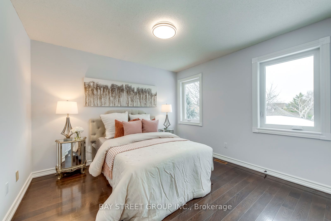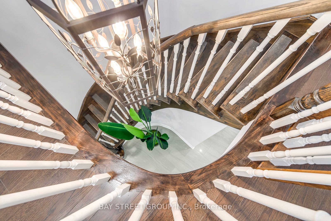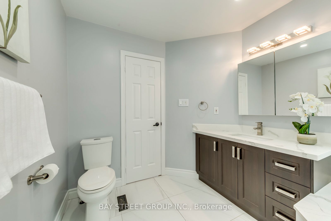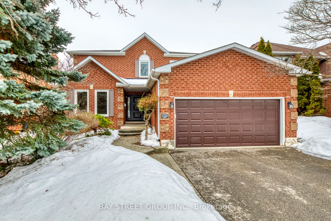
List Price: $1,620,000
1122 Lambton Drive, Oakville, L6J 7P3
- By BAY STREET GROUP INC.
Detached|MLS - #W12022113|New
4 Bed
3 Bath
2000-2500 Sqft.
Lot Size: 47.87 x 111.55 Feet
Attached Garage
Price comparison with similar homes in Oakville
Compared to 64 similar homes
-23.7% Lower↓
Market Avg. of (64 similar homes)
$2,123,178
Note * Price comparison is based on the similar properties listed in the area and may not be accurate. Consult licences real estate agent for accurate comparison
Room Information
| Room Type | Features | Level |
|---|---|---|
| Kitchen 2.2 x 3.23 m | Hardwood Floor, Eat-in Kitchen, W/O To Yard | Ground |
| Dining Room 3.39 x 3.32 m | Crown Moulding, French Doors, Hardwood Floor | Ground |
| Living Room 4.8 x 3.32 m | Crown Moulding, French Doors, Hardwood Floor | Ground |
| Primary Bedroom 6.79 x 4.3 m | Ensuite Bath, Walk-In Closet(s), Large Window | Second |
| Bedroom 2 3.68 x 3.08 m | Broadloom, Closet, Window | Second |
| Bedroom 3 3.44 x 3.32 m | Broadloom, Closet, Window | Second |
| Bedroom 4 3.07 x 3.07 m | Broadloom, Closet, Window | Second |
Client Remarks
This exceptional, executive 4-bedroom home in the coveted Southeast Oakville Clearview area is situated within a top-ranked school district, just moments from St. Luke, James W. Hill, and Oakville Trafalgar High School. Spanning approximately 2500 sq. ft., the home offers a bright and airy design, featuring a sun-filled kitchen with a charming breakfast area and a walkout to a private, treed backyard with a spacious deckperfect for outdoor entertaining. The inviting family room boasts a cozy gas fireplace, while the main floor includes separate living and dining rooms with beautiful hardwood floors, as well as convenient main floor laundry. Upstairs, the luxurious master suite offers a 4-piece ensuite and a walk-in closet, complemented by three generously-sized bedrooms and a well-appointed 4-piece bathroom. The beautifully landscaped, low-maintenance backyard creates an ideal setting for gatherings, while the homes family-oriented appeal includes a welcoming front porch, an elegant aggregated wood patio, and a custom modern-style front door. Located on a peaceful, family-friendly street, this home is just a short walk to top-rated schools, parks, shopping, and is conveniently close to the QEW, 403, 407, and Clarkson GO.
Property Description
1122 Lambton Drive, Oakville, L6J 7P3
Property type
Detached
Lot size
N/A acres
Style
2-Storey
Approx. Area
N/A Sqft
Home Overview
Basement information
Full,Unfinished
Building size
N/A
Status
In-Active
Property sub type
Maintenance fee
$N/A
Year built
--
Walk around the neighborhood
1122 Lambton Drive, Oakville, L6J 7P3Nearby Places

Angela Yang
Sales Representative, ANCHOR NEW HOMES INC.
English, Mandarin
Residential ResaleProperty ManagementPre Construction
Mortgage Information
Estimated Payment
$0 Principal and Interest
 Walk Score for 1122 Lambton Drive
Walk Score for 1122 Lambton Drive

Book a Showing
Tour this home with Angela
Frequently Asked Questions about Lambton Drive
Recently Sold Homes in Oakville
Check out recently sold properties. Listings updated daily
See the Latest Listings by Cities
1500+ home for sale in Ontario
