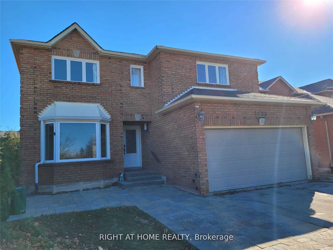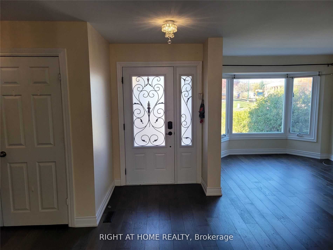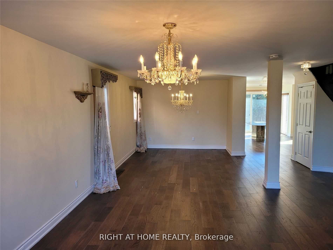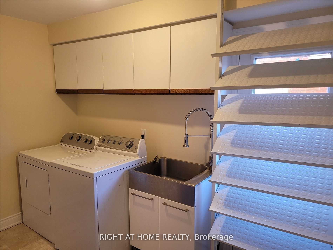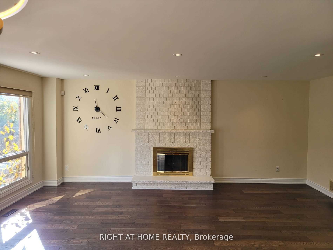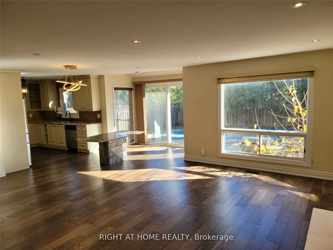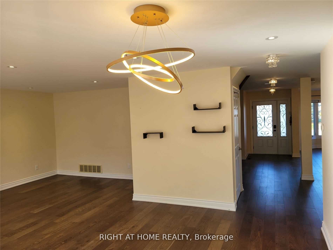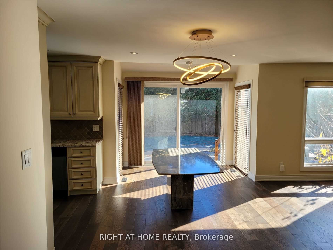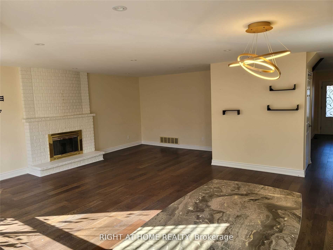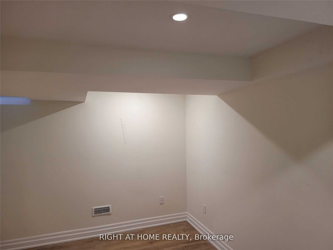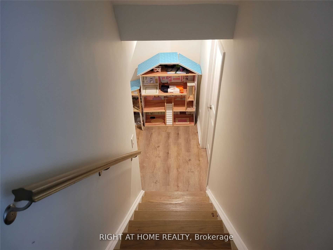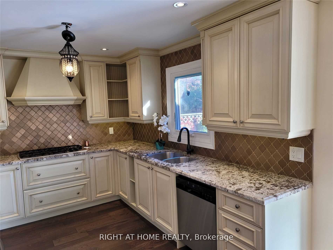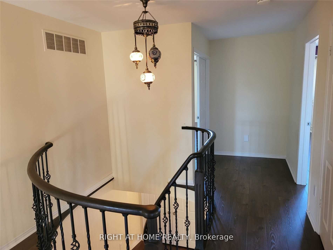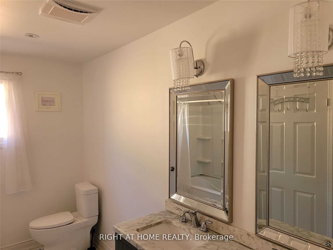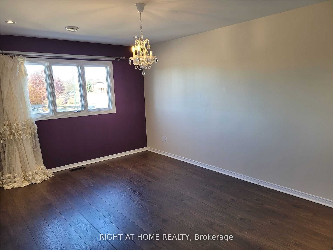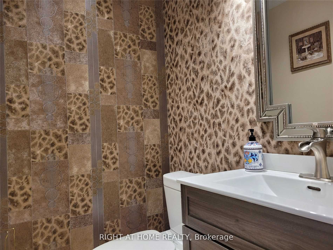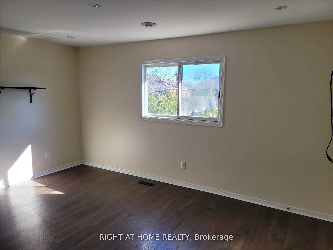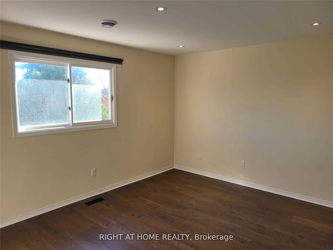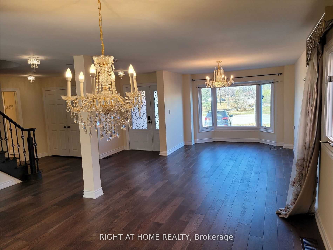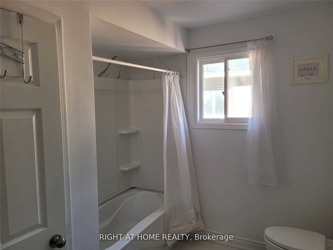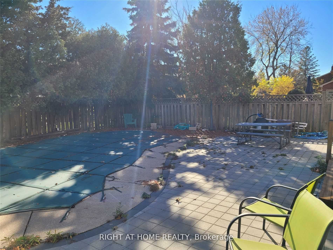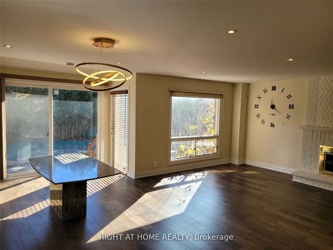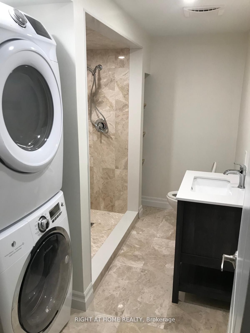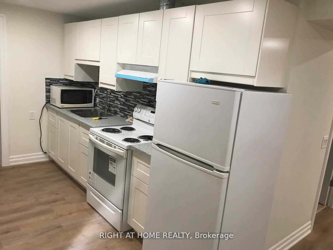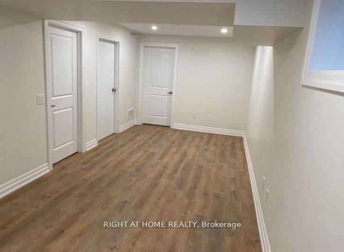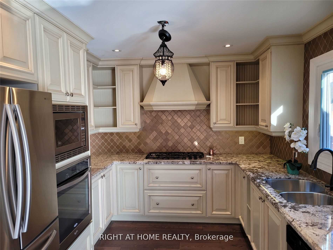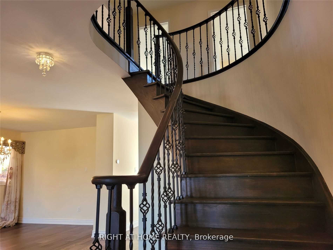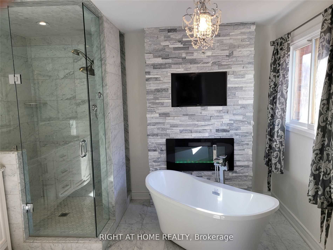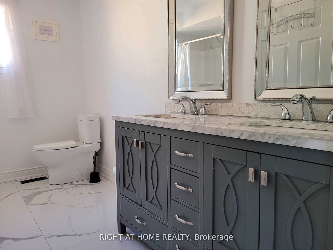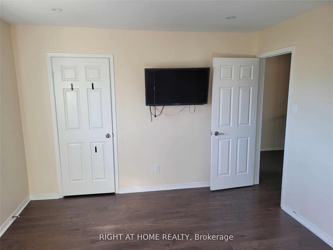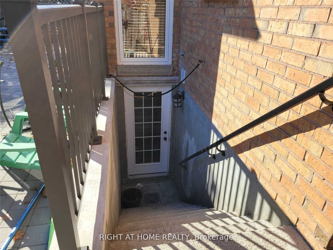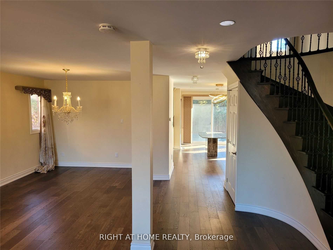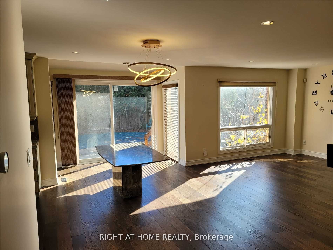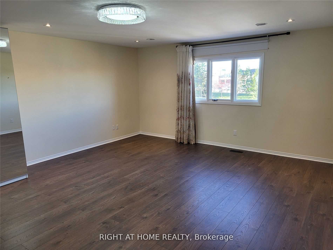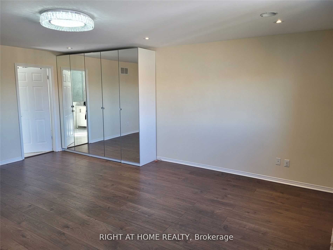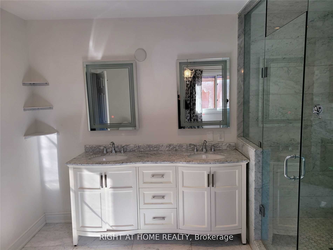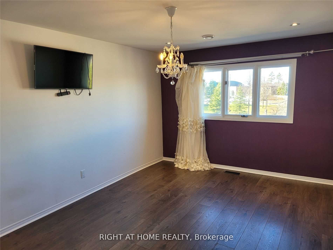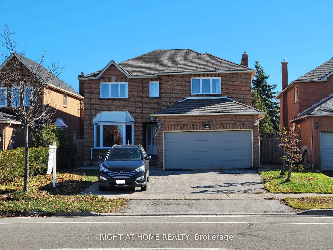
List Price: $2,099,999
1080 Glenashton Drive, Oakville, L6H 4B9
- By RIGHT AT HOME REALTY
Detached|MLS - #W11975380|New
6 Bed
4 Bath
2500-3000 Sqft.
Lot Size: 45.76 x 125.69 Feet
Attached Garage
Price comparison with similar homes in Oakville
Compared to 17 similar homes
-3.6% Lower↓
Market Avg. of (17 similar homes)
$2,177,335
Note * Price comparison is based on the similar properties listed in the area and may not be accurate. Consult licences real estate agent for accurate comparison
Room Information
| Room Type | Features | Level |
|---|---|---|
| Living Room 5.49 x 3.33 m | Main | |
| Dining Room 3.96 x 3.33 m | Main | |
| Kitchen 3.71 x 3 m | Main | |
| Primary Bedroom 6.05 x 4.93 m | Second | |
| Bedroom 2 5.26 x 3.48 m | Second | |
| Bedroom 3 4.67 x 3.48 m | Second | |
| Bedroom 4 4.7 x 3.48 m | Second |
Client Remarks
Amazing Location! Most Sought After Wedgewood Creek. Conveniently Located Across The Street From Iroquois Ridge Community Centre And High School, more than 4,000 Sqft Of Living Space oncluding fully finished basement, 4 Bedrooms 2.5 Bath, Beautiful Master Bdr.4 Pc Ensuite With Stand Alone Tub & Fireplace. Upgraded Kitchen W/Stone Countertops, S.Steel Appliances, Built In Microwave/Oven, Gas Stove, Main Floor Laundry And Additional A/C Unit Installed On 2nd Floor, Spacious Professionally finished legal basement w/separate entrance for extra income $$ , in-laws suite or Home based business, Enjoy The Beautiful Backyard With Inground Pool.T his Prime Location Is Close To The Go Train Station, 403, Qew, Parks & Shopping.
Property Description
1080 Glenashton Drive, Oakville, L6H 4B9
Property type
Detached
Lot size
N/A acres
Style
2-Storey
Approx. Area
N/A Sqft
Home Overview
Last check for updates
Virtual tour
N/A
Basement information
Apartment,Separate Entrance
Building size
N/A
Status
In-Active
Property sub type
Maintenance fee
$N/A
Year built
--
Walk around the neighborhood
1080 Glenashton Drive, Oakville, L6H 4B9Nearby Places

Angela Yang
Sales Representative, ANCHOR NEW HOMES INC.
English, Mandarin
Residential ResaleProperty ManagementPre Construction
Mortgage Information
Estimated Payment
$0 Principal and Interest
 Walk Score for 1080 Glenashton Drive
Walk Score for 1080 Glenashton Drive

Book a Showing
Tour this home with Angela
Frequently Asked Questions about Glenashton Drive
Recently Sold Homes in Oakville
Check out recently sold properties. Listings updated daily
See the Latest Listings by Cities
1500+ home for sale in Ontario
