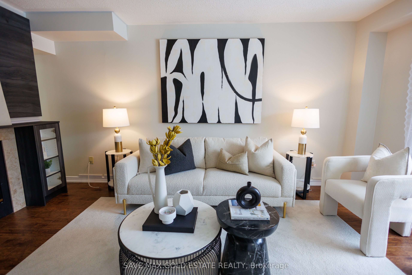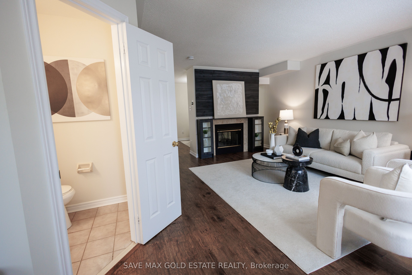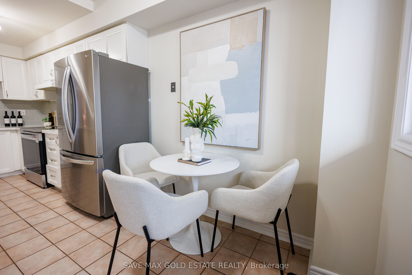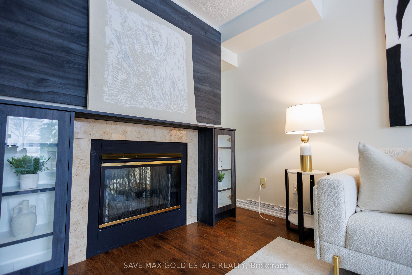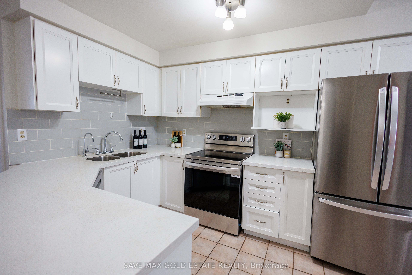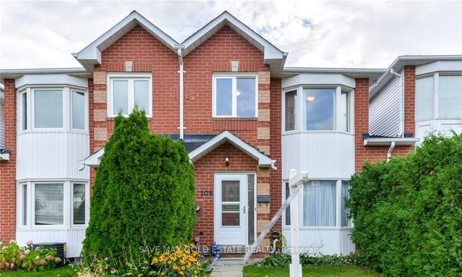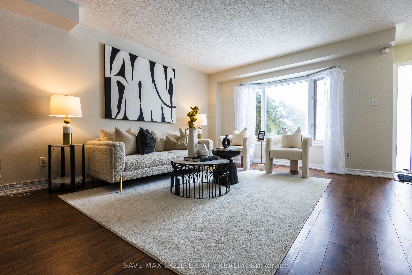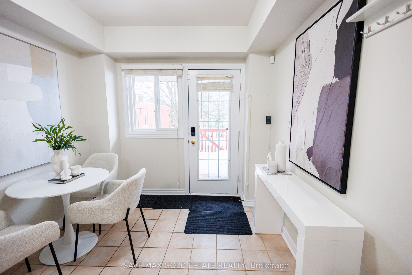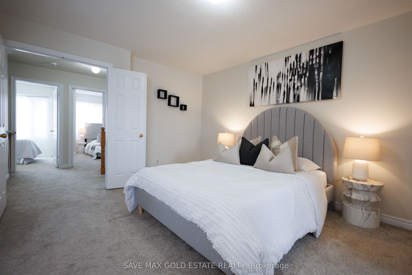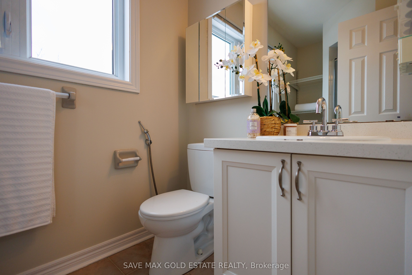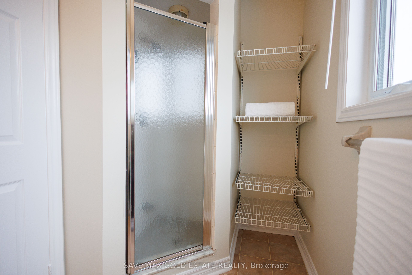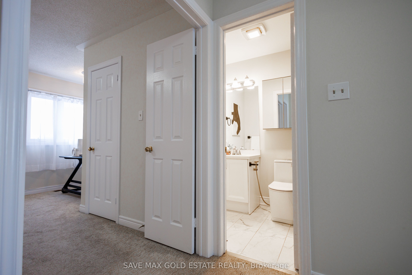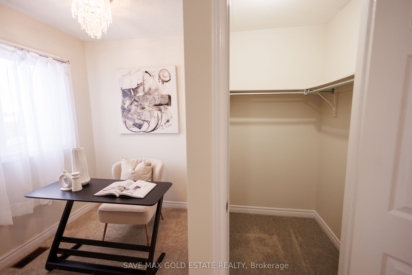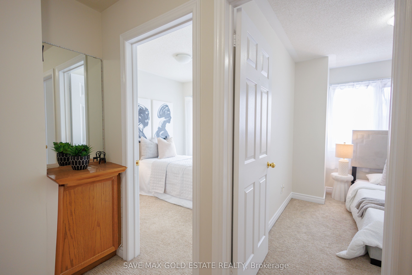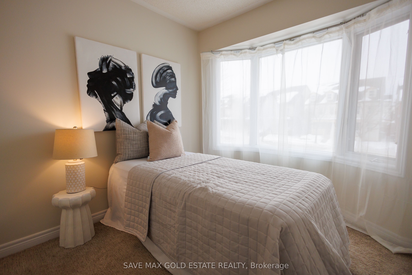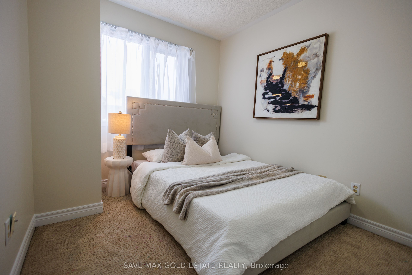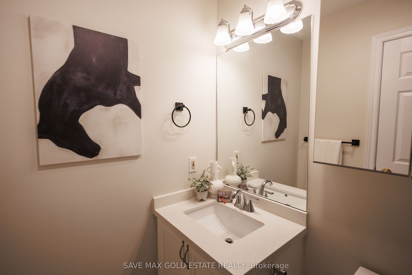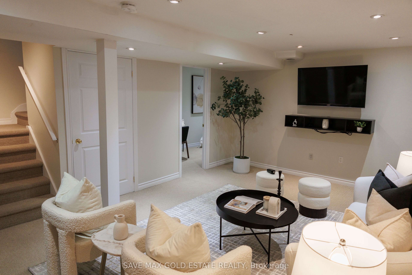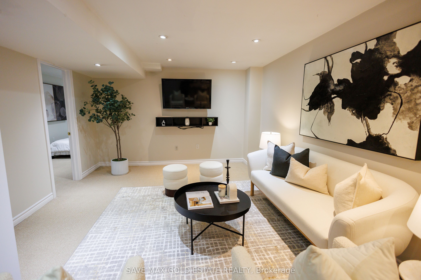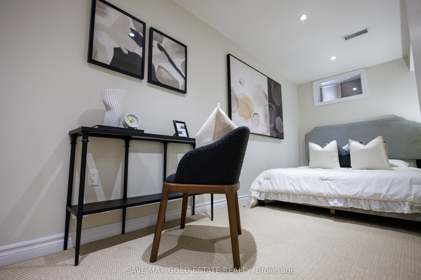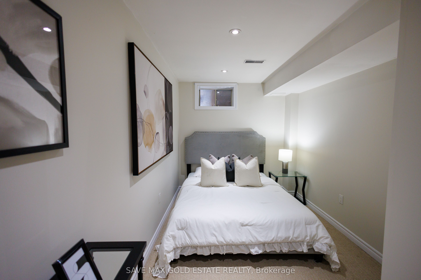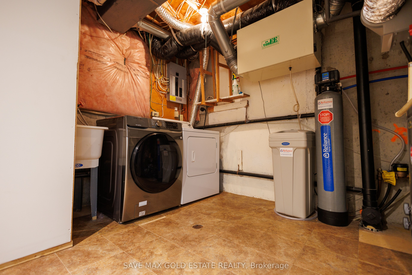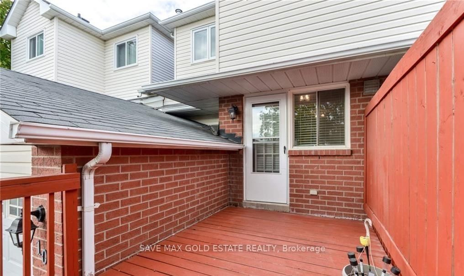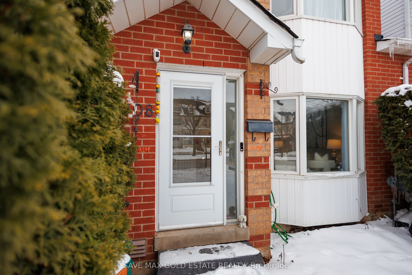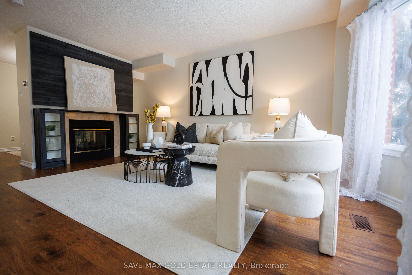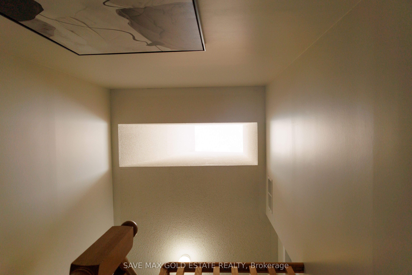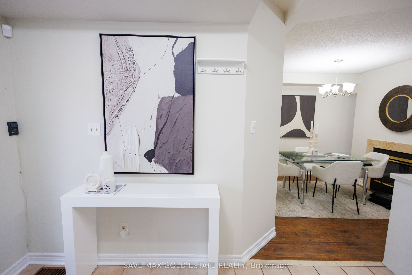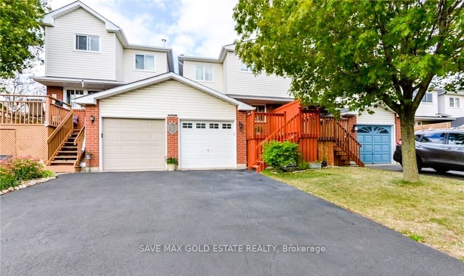
List Price: $924,999
108 GLENASHTON Drive, Oakville, L6H 6G3
- By SAVE MAX GOLD ESTATE REALTY
Att/Row/Townhouse|MLS - #W12129441|New
4 Bed
3 Bath
1100-1500 Sqft.
Lot Size: 19.68 x 89.57 Feet
Attached Garage
Price comparison with similar homes in Oakville
Compared to 25 similar homes
-21.8% Lower↓
Market Avg. of (25 similar homes)
$1,182,623
Note * Price comparison is based on the similar properties listed in the area and may not be accurate. Consult licences real estate agent for accurate comparison
Room Information
| Room Type | Features | Level |
|---|---|---|
| Living Room 4.98 x 3.96 m | Main | |
| Dining Room 2.57 x 3.1 m | Main | |
| Kitchen 3.07 x 2.74 m | Main | |
| Primary Bedroom 5.18 x 4.27 m | Second | |
| Bedroom 2.84 x 2.51 m | Second | |
| Bedroom 3.43 x 2.54 m | Second | |
| Bedroom 3.73 x 2.36 m | Basement |
Client Remarks
Welcome to 108 Glenashton Drive, a spacious and well-maintained townhouse nestled in the sought-after River Oaks community in Oakville. This 3-bedroom, 3-bathroom home offers everything you need for comfortable and stylish living. Bright and Open Living Space: The large living area boasts natural light and a cozy ambiance, perfect for family gatherings. Modern Kitchen: Equipped with sleek quartz countertops and ample storage space, the kitchen is a chefs delight. Brand New stainless steel appliances (Feb, 2025). Upgraded washroom (2023). Master Retreat: The master bedroom includes a private ensuite and a walk-in closet for convenience and comfort. Finished Basement: Ideal for extra living space, recreation, or a home office. Outdoor Living: Enjoy the private deck, perfect for relaxing or entertaining. Situated close to top-rated schools, parks, shopping centers, and major highways, this home offers a perfect blend of convenience and luxury. Don't miss the opportunity to make this beautiful townhouse your new home. Extras : Central Vacuum, New AC (2017), New Hot water tank (2025), New Furnace (2019), RO and Water Softener (2023). Low Common Element Fee of $500 Annually.
Property Description
108 GLENASHTON Drive, Oakville, L6H 6G3
Property type
Att/Row/Townhouse
Lot size
< .50 acres
Style
2-Storey
Approx. Area
N/A Sqft
Home Overview
Last check for updates
Virtual tour
N/A
Basement information
Finished,Full
Building size
N/A
Status
In-Active
Property sub type
Maintenance fee
$N/A
Year built
--
Walk around the neighborhood
108 GLENASHTON Drive, Oakville, L6H 6G3Nearby Places

Angela Yang
Sales Representative, ANCHOR NEW HOMES INC.
English, Mandarin
Residential ResaleProperty ManagementPre Construction
Mortgage Information
Estimated Payment
$0 Principal and Interest
 Walk Score for 108 GLENASHTON Drive
Walk Score for 108 GLENASHTON Drive

Book a Showing
Tour this home with Angela
Frequently Asked Questions about GLENASHTON Drive
Recently Sold Homes in Oakville
Check out recently sold properties. Listings updated daily
See the Latest Listings by Cities
1500+ home for sale in Ontario
