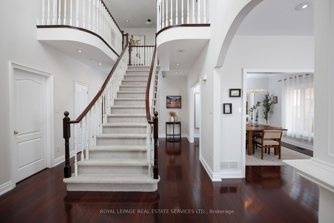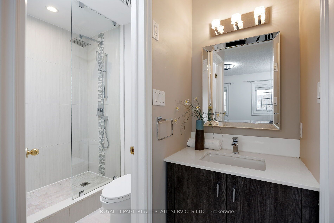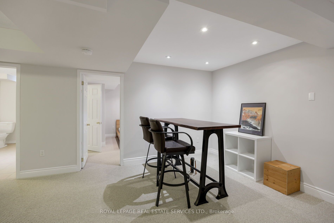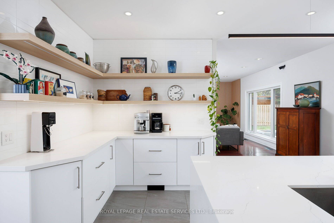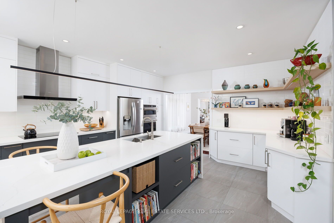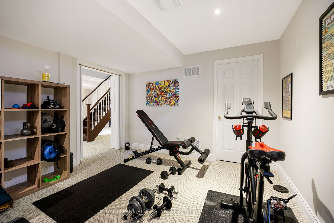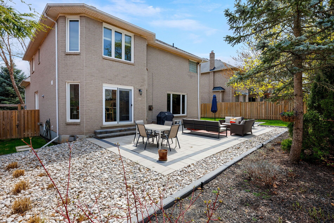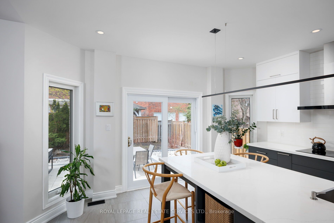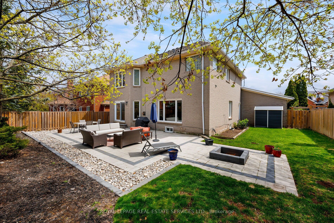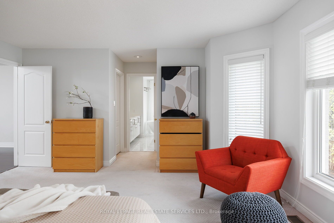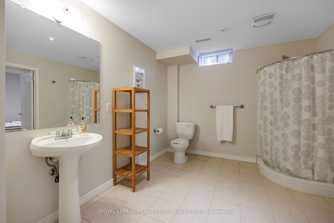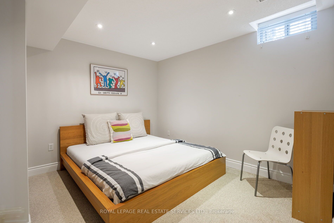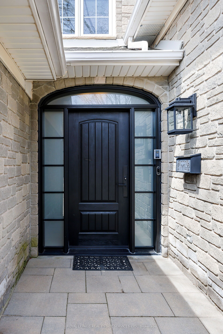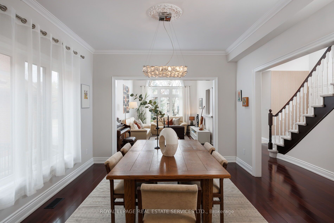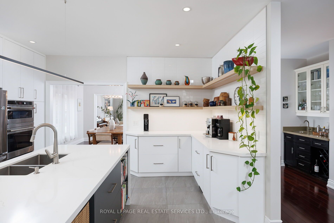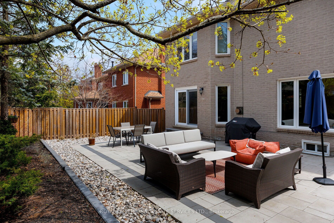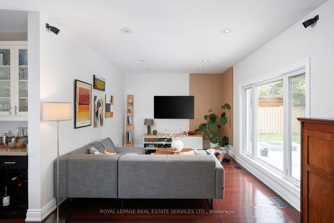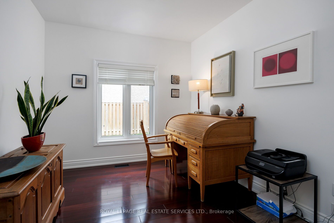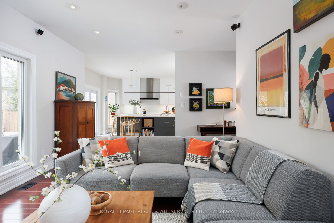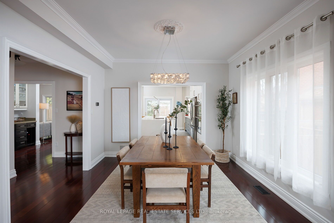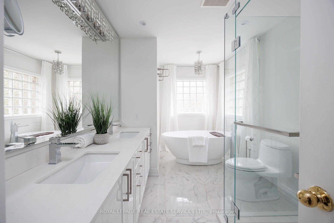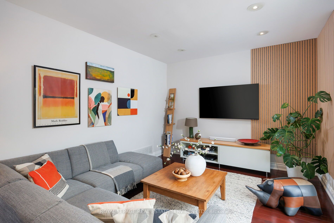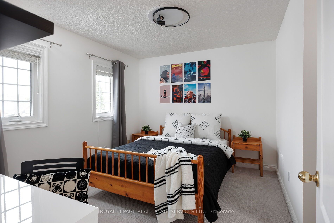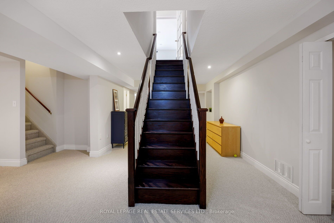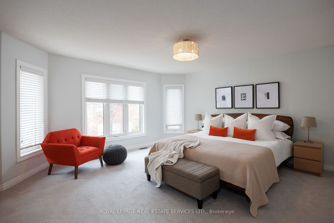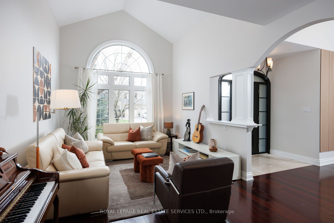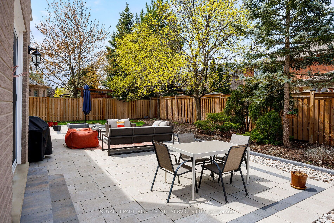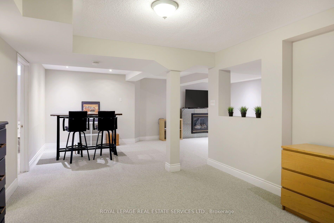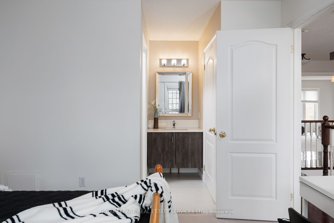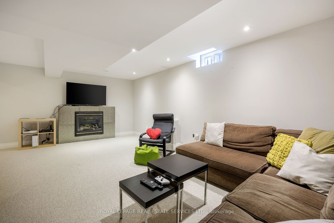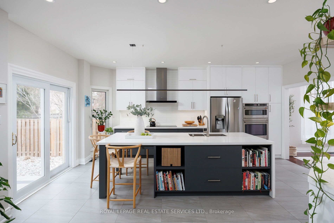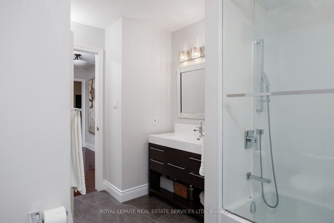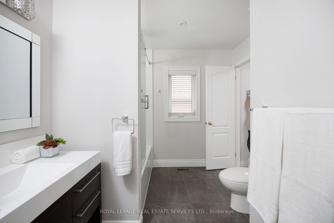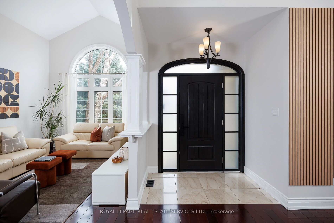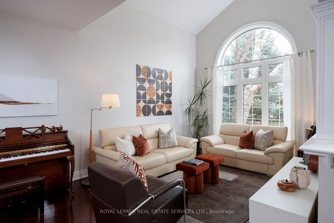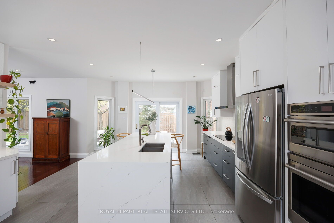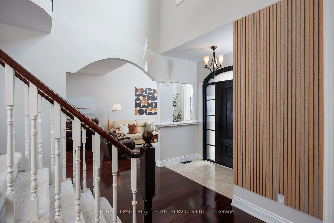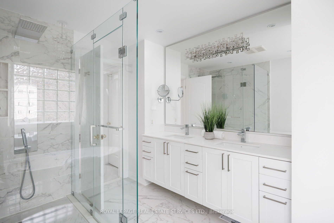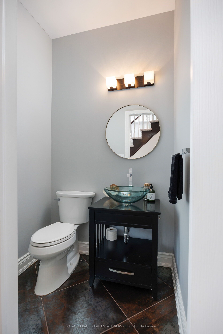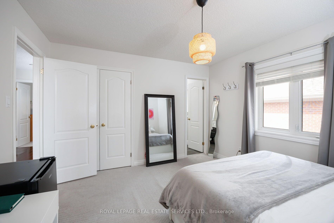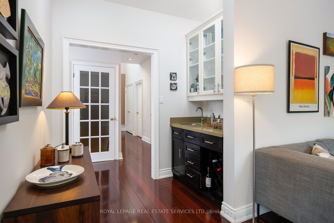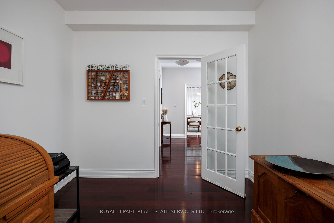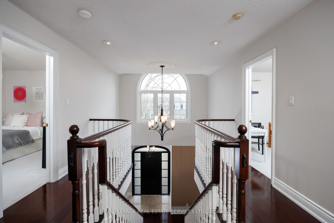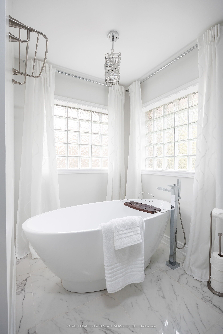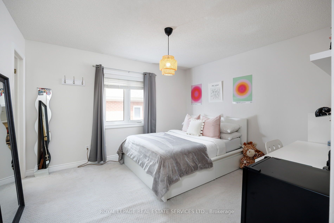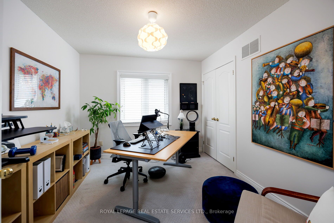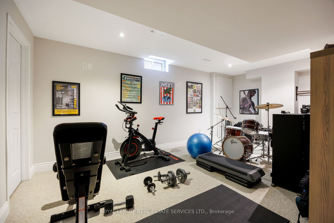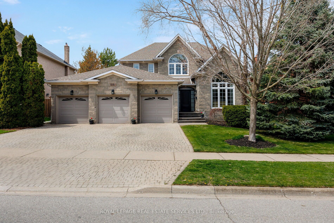
List Price: $2,849,000
1061 Summit Ridge Drive, Oakville, L6M 3K9
- By ROYAL LEPAGE REAL ESTATE SERVICES LTD.
Detached|MLS - #W12113730|New
6 Bed
5 Bath
3000-3500 Sqft.
Lot Size: 64.99 x 118.11 Feet
Attached Garage
Price comparison with similar homes in Oakville
Compared to 21 similar homes
-6.3% Lower↓
Market Avg. of (21 similar homes)
$3,041,361
Note * Price comparison is based on the similar properties listed in the area and may not be accurate. Consult licences real estate agent for accurate comparison
Room Information
| Room Type | Features | Level |
|---|---|---|
| Living Room 3.56 x 5.59 m | Hardwood Floor | Main |
| Dining Room 3.56 x 3.81 m | Hardwood Floor, Crown Moulding | Main |
| Kitchen 4.83 x 5.74 m | Renovated, Quartz Counter, Centre Island | Main |
| Primary Bedroom 5.28 x 4.65 m | 5 Pc Ensuite, Broadloom, Walk-In Closet(s) | Second |
| Bedroom 2 3.58 x 3.84 m | Broadloom, Large Closet | Second |
| Bedroom 3 3.58 x 3.05 m | Broadloom, Large Closet | Second |
| Bedroom 4 3.58 x 3.05 m | Broadloom, Large Closet | Second |
| Bedroom 5 3.4 x 3.38 m | Broadloom, Large Closet | Basement |
Client Remarks
Experience the pinnacle of refined living in one of West Oak Trails most sought-after enclaves of executive homes blending upscale comfort with the tranquillity of nature. Embraced by the lush woodlands of the 16 Mile Creek ravine & within walking distance to the Glen Abbey Golf Club, highly-ranked schools, neighbourhood parks & just minutes from the Oakville Hospital, shopping, restaurants & highways, making the perfect balance of serenity & convenience. Curb appeal abounds with mature, professional landscaping, and an expansive interlocking stone driveway leading to a rarely offered 3-car garage with inside entry. The sun-soaked backyard, perfect for outdoor entertaining, features a brand-new stone patio (2024) & provides a serene retreat. Step inside this beautifully updated 4+2 bedroom, 4.5-bathroom home, where timeless elegance meets modern design. Highlights include hardwood flooring, 9 main floor ceilings, & a stunning Scarlet OHara staircase that sets the tone for the entire home. The formal living room, with its soaring cathedral ceiling, flows effortlessly into a sophisticated dining area with classic crown mouldingsideal for hosting elegant dinner parties. The stunning renovated kitchen (2022) boasts sleek modern cabinetry, quartz countertops, premium stainless steel appliances, & a walkout to the private patio. The spacious family room offers a cozy haven to relax, while the dedicated home office makes working remotely a breeze. Upstairs, the luxurious primary suite is a private sanctuary featuring a spa-inspired 5-piece ensuite complete with a freestanding soaker tub & a frameless glass shower. The professionally finished basement adds incredible versatility, featuring a generous recreation room with a gas fireplace, a vast open-concept area ideal for configuring to suit your lifestyle, a fifth bedroom with access to a 3-piece bath, & a home gym or potential sixth bedroom.
Property Description
1061 Summit Ridge Drive, Oakville, L6M 3K9
Property type
Detached
Lot size
< .50 acres
Style
2-Storey
Approx. Area
N/A Sqft
Home Overview
Last check for updates
Virtual tour
N/A
Basement information
Finished,Full
Building size
N/A
Status
In-Active
Property sub type
Maintenance fee
$N/A
Year built
2025
Walk around the neighborhood
1061 Summit Ridge Drive, Oakville, L6M 3K9Nearby Places

Angela Yang
Sales Representative, ANCHOR NEW HOMES INC.
English, Mandarin
Residential ResaleProperty ManagementPre Construction
Mortgage Information
Estimated Payment
$0 Principal and Interest
 Walk Score for 1061 Summit Ridge Drive
Walk Score for 1061 Summit Ridge Drive

Book a Showing
Tour this home with Angela
Frequently Asked Questions about Summit Ridge Drive
Recently Sold Homes in Oakville
Check out recently sold properties. Listings updated daily
See the Latest Listings by Cities
1500+ home for sale in Ontario
