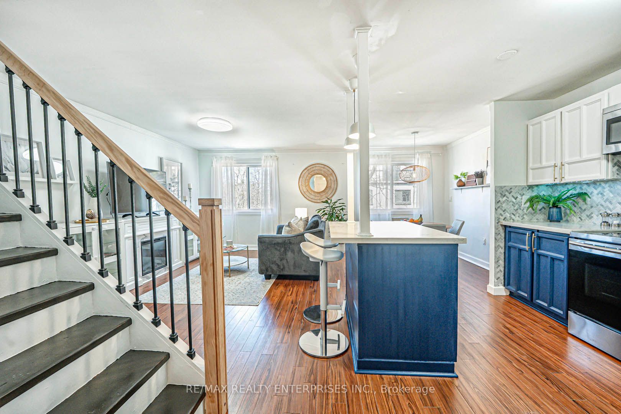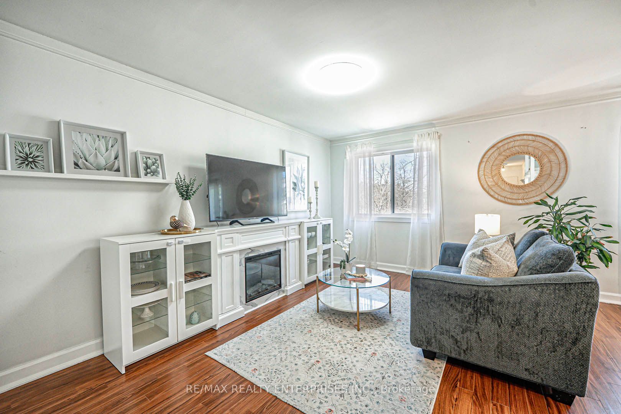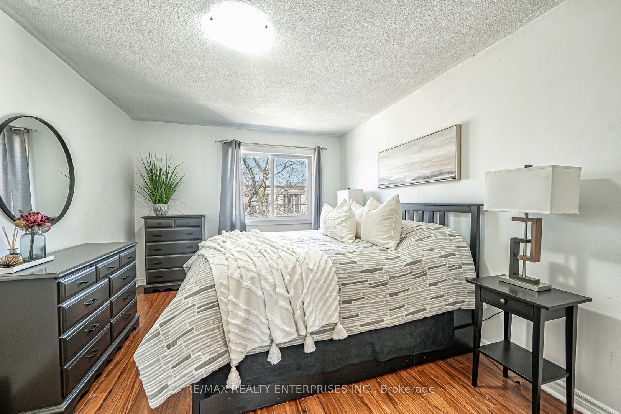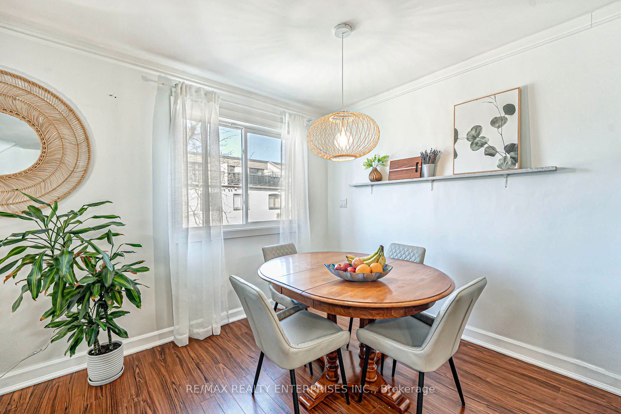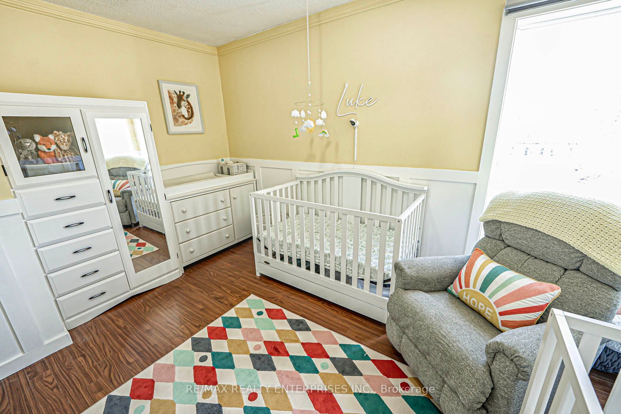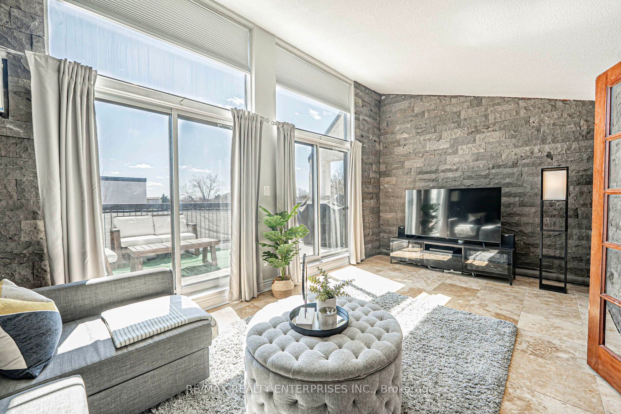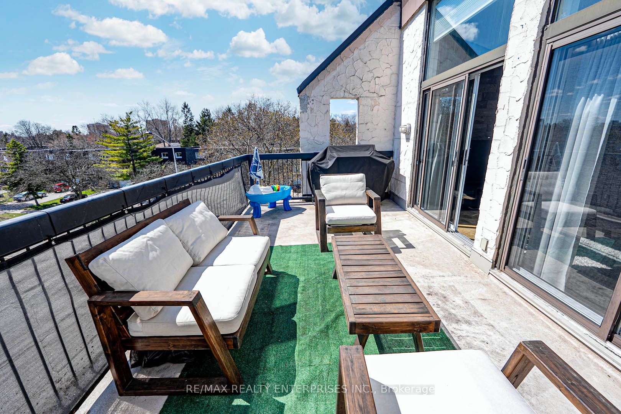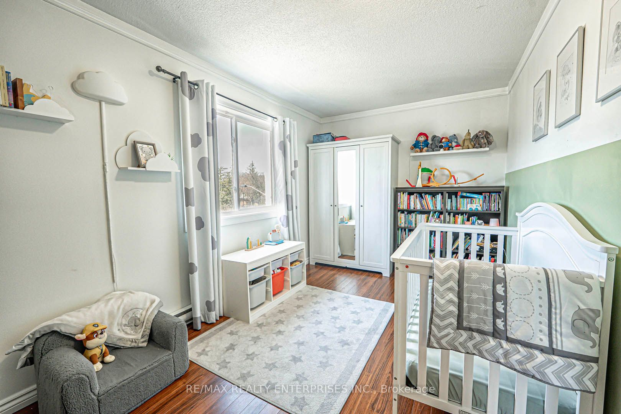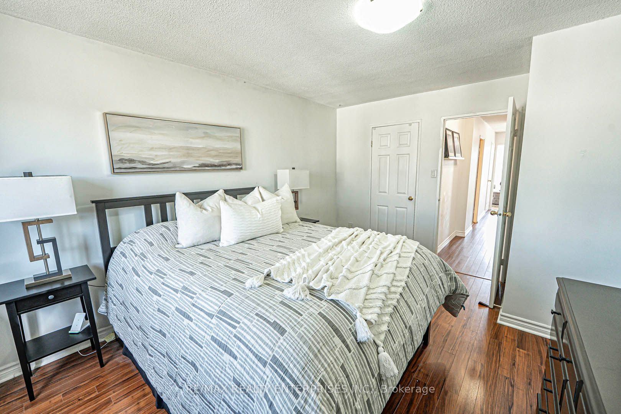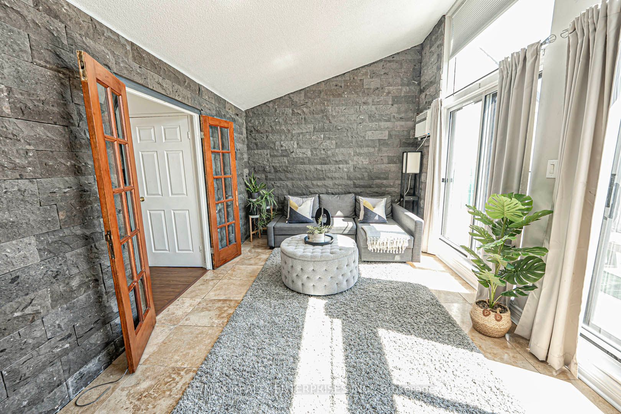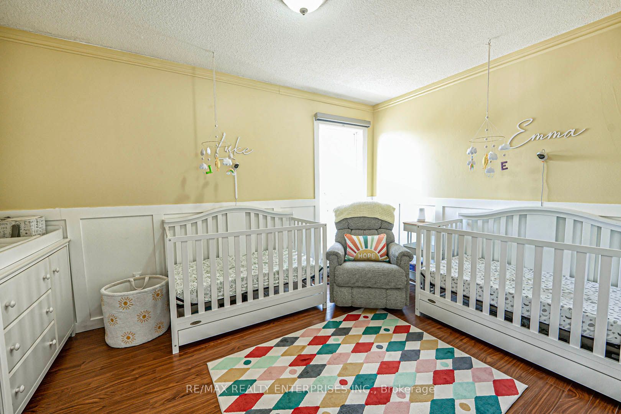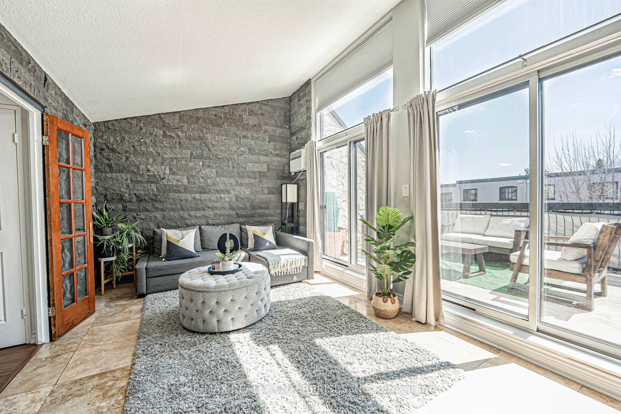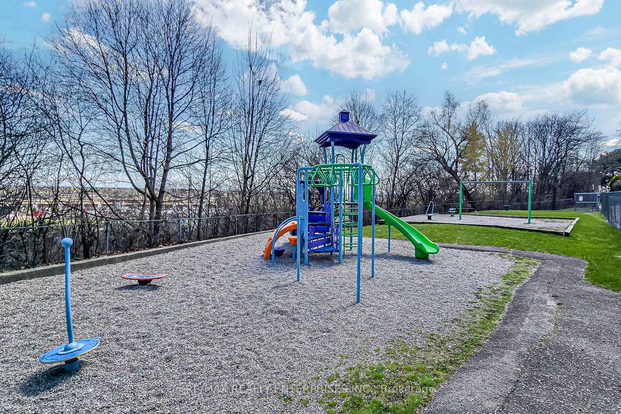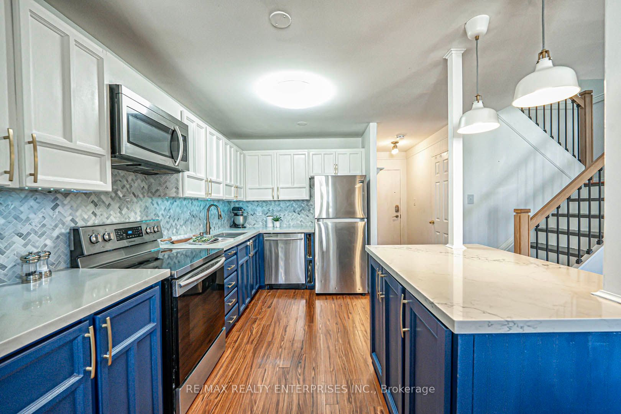
List Price: $559,900 + $952 maint. fee90% reduced
1042 Falgarwood Drive, Oakville, L6H 2P3
- By RE/MAX REALTY ENTERPRISES INC.
Condo Townhouse|MLS - #W12098127|Price Change
4 Bed
2 Bath
1600-1799 Sqft.
Underground Garage
Included in Maintenance Fee:
Heat
Cable TV
Common Elements
Price comparison with similar homes in Oakville
Compared to 2 similar homes
-30.8% Lower↓
Market Avg. of (2 similar homes)
$809,450
Note * Price comparison is based on the similar properties listed in the area and may not be accurate. Consult licences real estate agent for accurate comparison
Room Information
| Room Type | Features | Level |
|---|---|---|
| Kitchen 3.9 x 2.3 m | Centre Island, Overlooks Dining | Main |
| Living Room 5.2 x 3.7 m | Electric Fireplace, Laminate, Window | Main |
| Dining Room 2.7 x 2.3 m | Main | |
| Primary Bedroom 4.6 x 3.2 m | Laminate, Walk-In Closet(s), Window | Second |
| Bedroom 4.5 x 2.6 m | Laminate, Window | Second |
| Bedroom 4.8 x 3.8 m | Laminate, Window | Second |
Client Remarks
Looking for a cozy, modern condo in a lively, family-friendly neighborhood? This 3-bedroom, 2-bathroom stacked condo offers just that, with plenty of space and style to make you feel right at home. Step inside to discover vaulted ceilings and large windows that flood the space with natural light making the space feel open, bright, and super inviting. The open-concept main floor features a sleek kitchen with an island, stainless steel appliances, and ample storage perfect for both everyday meals and entertaining. The upstairs family room has charming stone walls, is perfect for relaxing and opens up to a spacious private patio ideal for BBQs, relaxing evenings, or hosting friends. The primary bedroom has a walk-in closet, while two additional bedrooms offer flexibility for family, guests, or a home office. With thoughtful design and a warm, welcoming vibe, this condo is ready to move in and enjoy. But it's not just about the condo Oakville is a fantastic place to live! The neighborhood is packed with parks, including Coronation Park and Shell Park, perfect for family outings or a peaceful walk. You'll also find a variety of boutiques, cafes, and restaurants to explore, especially in the charming Kerr Village and downtown Oakville areas. And if you love being near the water, the waterfront trails offer beautiful views and a great spot for biking or strolling. With top-rated schools, easy access to transit, and a community that feels like home, this condo offers the perfect blend of comfort and convenience. *Current family room could be used as 4th bedroom.
Property Description
1042 Falgarwood Drive, Oakville, L6H 2P3
Property type
Condo Townhouse
Lot size
N/A acres
Style
Multi-Level
Approx. Area
N/A Sqft
Home Overview
Last check for updates
Virtual tour
N/A
Basement information
None
Building size
N/A
Status
In-Active
Property sub type
Maintenance fee
$952
Year built
2024
Walk around the neighborhood
1042 Falgarwood Drive, Oakville, L6H 2P3Nearby Places

Angela Yang
Sales Representative, ANCHOR NEW HOMES INC.
English, Mandarin
Residential ResaleProperty ManagementPre Construction
Mortgage Information
Estimated Payment
$0 Principal and Interest
 Walk Score for 1042 Falgarwood Drive
Walk Score for 1042 Falgarwood Drive

Book a Showing
Tour this home with Angela
Frequently Asked Questions about Falgarwood Drive
Recently Sold Homes in Oakville
Check out recently sold properties. Listings updated daily
See the Latest Listings by Cities
1500+ home for sale in Ontario
