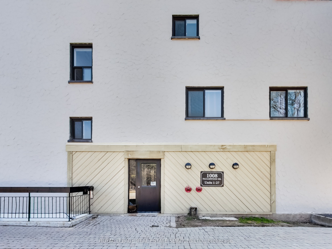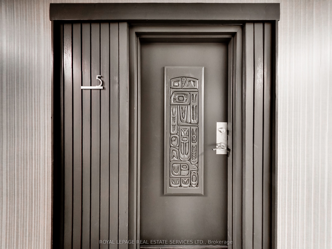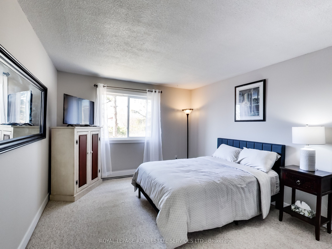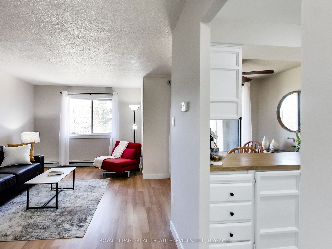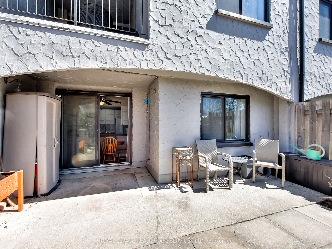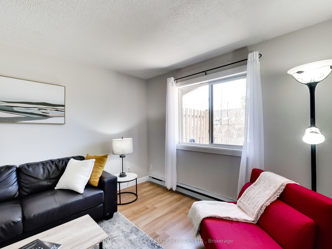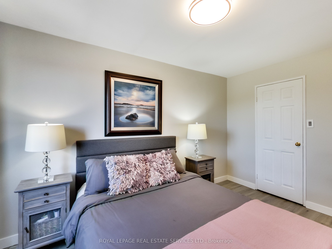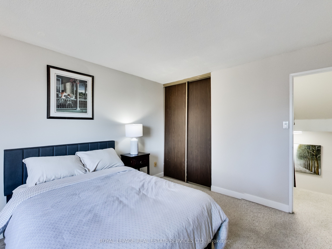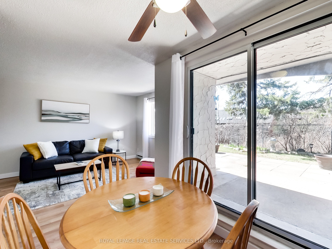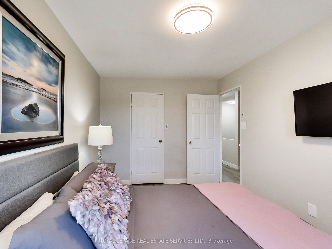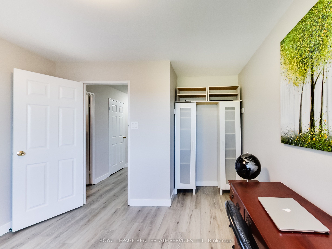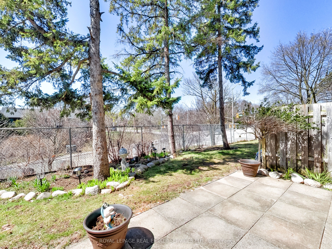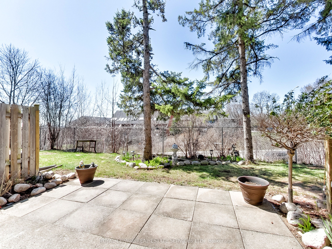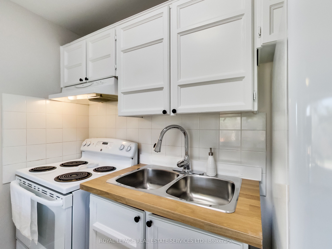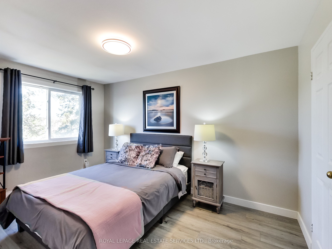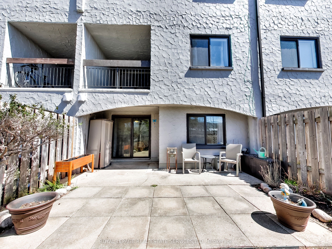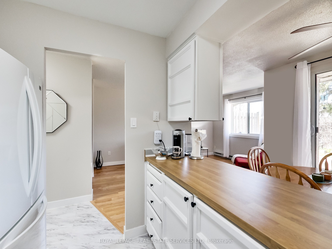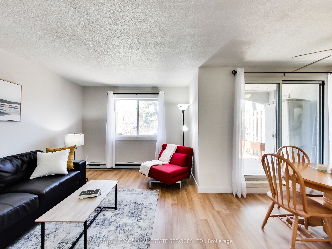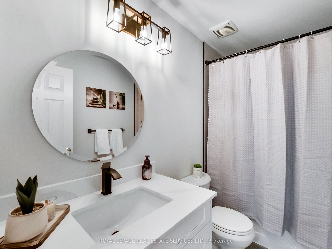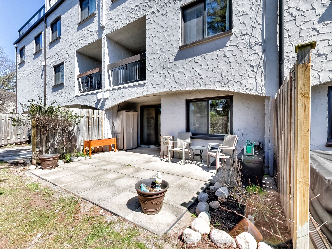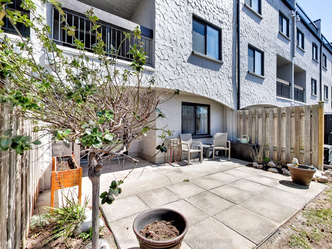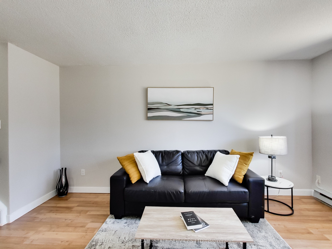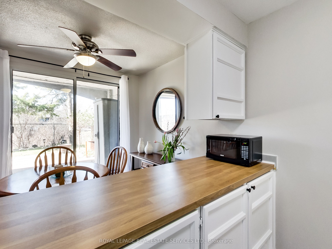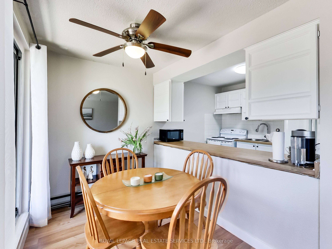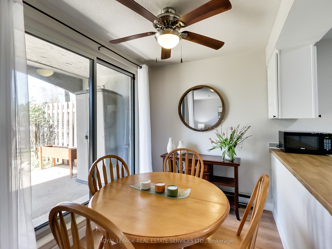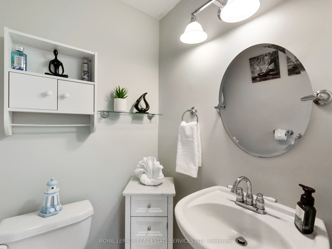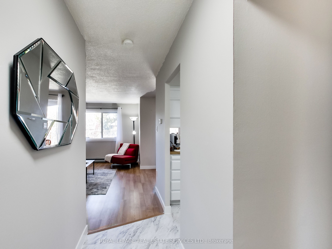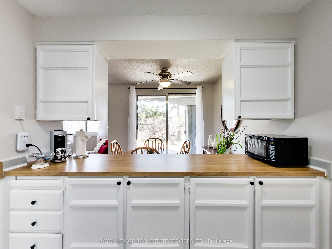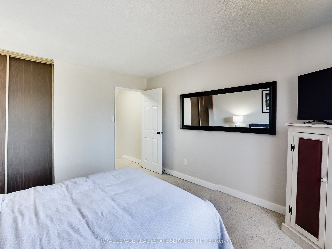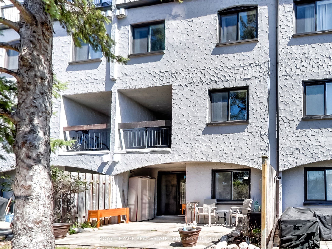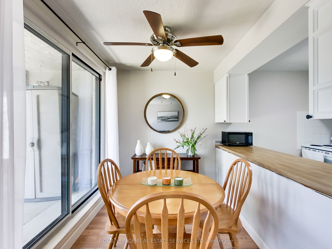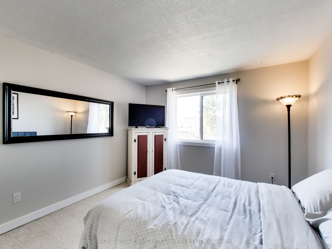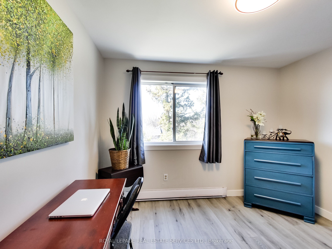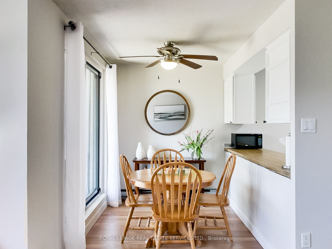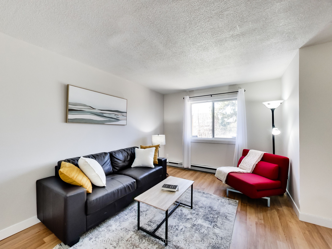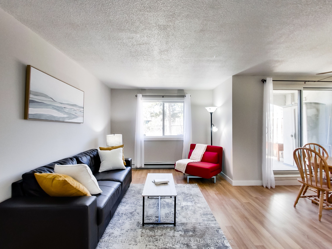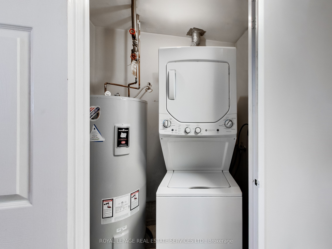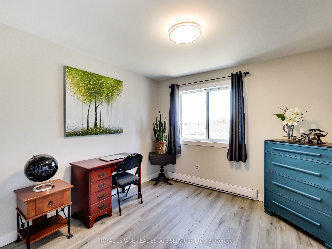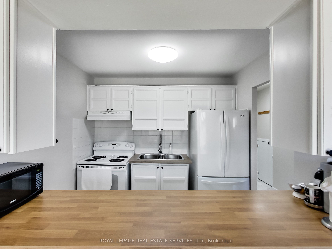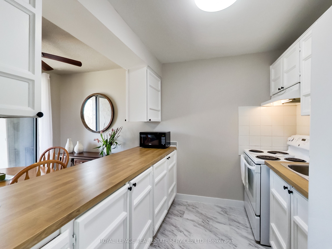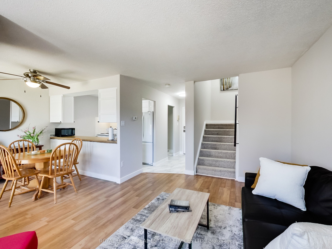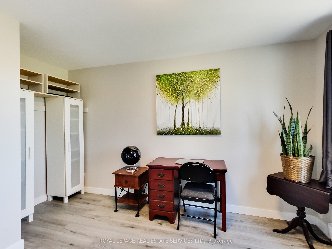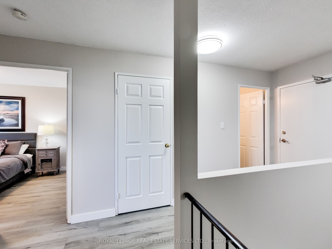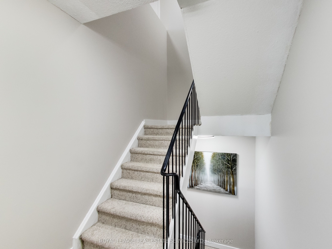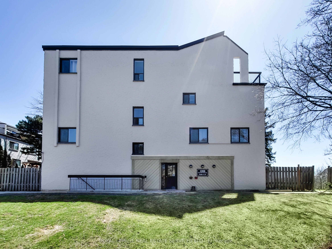
List Price: $564,900 + $904 maint. fee
1008 Falgarwood Drive, Oakville, L6H 2P5
- By ROYAL LEPAGE REAL ESTATE SERVICES LTD.
Condo Townhouse|MLS - #W12097578|New
3 Bed
2 Bath
1400-1599 Sqft.
Underground Garage
Included in Maintenance Fee:
Water
Cable TV
Common Elements
Building Insurance
Parking
Price comparison with similar homes in Oakville
Compared to 17 similar homes
-31.8% Lower↓
Market Avg. of (17 similar homes)
$828,240
Note * Price comparison is based on the similar properties listed in the area and may not be accurate. Consult licences real estate agent for accurate comparison
Room Information
| Room Type | Features | Level |
|---|---|---|
| Living Room 4.3 x 3.2 m | Laminate, Combined w/Dining, Large Window | Main |
| Dining Room 2.8 x 1.9 m | Walk-Out, Laminate, Open Concept | Main |
| Kitchen 2.5 x 2.1 m | Vinyl Floor, Updated | Main |
| Primary Bedroom 4 x 3.4 m | Walk-In Closet(s), Broadloom | Second |
| Bedroom 2 3.2 x 3.1 m | Vinyl Floor | Third |
| Bedroom 3 4 x 2.4 m | Walk-In Closet(s), Vinyl Floor | Third |
Client Remarks
Welcome to 2008 Falgarwood Drive, Unit 5! A Hidden Gem in Trafalgar Woods. Step into this beautifully updated 3-bedroom, 3-storey condo townhome nestled in the highly desirable Trafalgar Woods community. Freshly painted and thoughtfully upgraded, this bright and inviting home boasts stylish finishes and a functional layout perfect for modern living. The open-concept main floor features durable laminate flooring, a refreshed kitchen with crisp white appliances, and new vinyl floors that add a fresh, modern touch. The spacious living and dining areas are ideal for hosting friends and family, with a walkout to a serene private patio, your own tranquil retreat for morning coffees or evening relaxation. Just off the main living area, you'll also find a large storage space cleverly tucked under the stairs perfect for keeping your home organized and clutter-free. Upstairs, you'll find a generously sized primary bedroom complete with a walk-in closet. The top level offers two additional large bedrooms with vinyl flooring, a beautifully renovated 4-piece bathroom, and a convenient laundry/utility room. Whether you're a first-time homebuyer or a growing family, this home offers the perfect blend of comfort, space, and location. Enjoy the convenience of being close to the QEW, public transit, shops, ravine trails, parks, Oakville Place Mall, Sheridan College and some of Oakville's top-rated schools. Bonus Perks: Your condo fees cover unlimited high speed Internet, Cable TV, hot water tank, water, exterior building and property maintenance, plus a spacious underground parking spot with extra room for storing your winter tires. Don't miss this opportunity to own a stylish, move-in-ready home in one of Oakville's most sought-after neighbourhoods!
Property Description
1008 Falgarwood Drive, Oakville, L6H 2P5
Property type
Condo Townhouse
Lot size
N/A acres
Style
3-Storey
Approx. Area
N/A Sqft
Home Overview
Basement information
None
Building size
N/A
Status
In-Active
Property sub type
Maintenance fee
$903.59
Year built
--
Amenities
Visitor Parking
BBQs Allowed
Bike Storage
Walk around the neighborhood
1008 Falgarwood Drive, Oakville, L6H 2P5Nearby Places

Angela Yang
Sales Representative, ANCHOR NEW HOMES INC.
English, Mandarin
Residential ResaleProperty ManagementPre Construction
Mortgage Information
Estimated Payment
$0 Principal and Interest
 Walk Score for 1008 Falgarwood Drive
Walk Score for 1008 Falgarwood Drive

Book a Showing
Tour this home with Angela
Frequently Asked Questions about Falgarwood Drive
Recently Sold Homes in Oakville
Check out recently sold properties. Listings updated daily
See the Latest Listings by Cities
1500+ home for sale in Ontario
