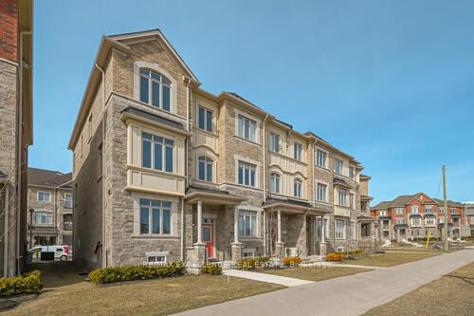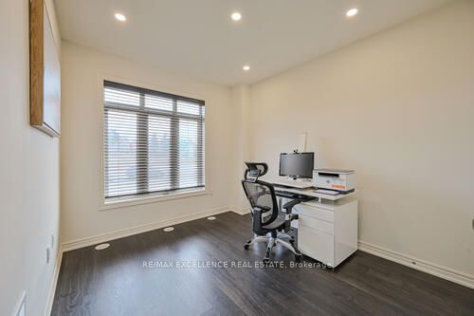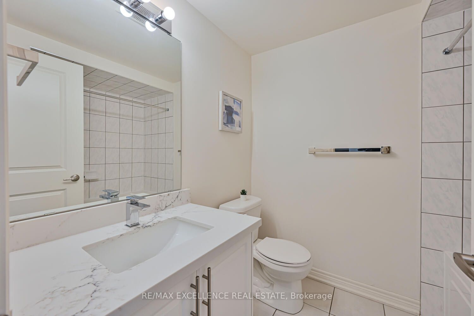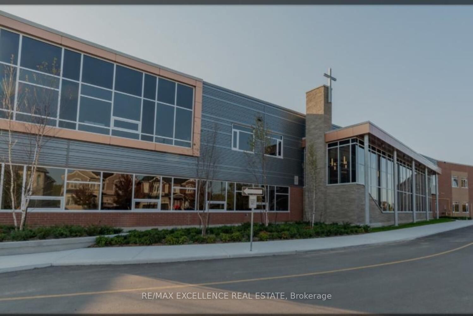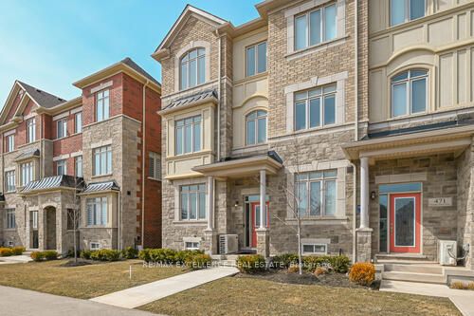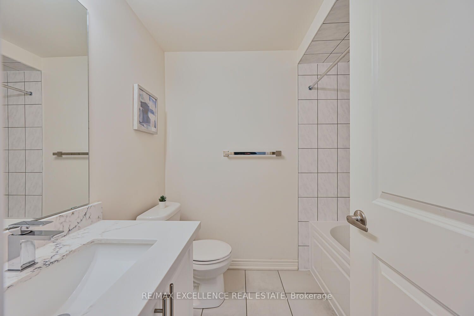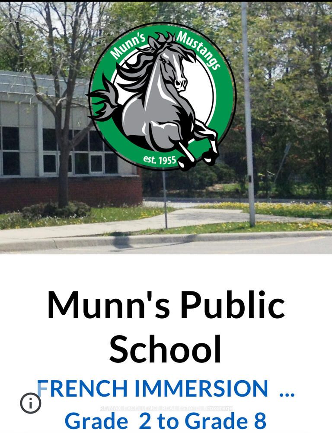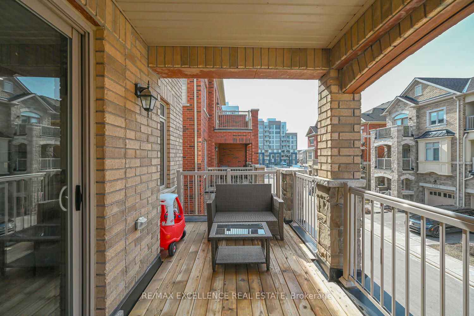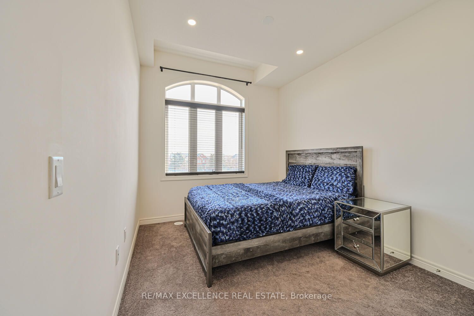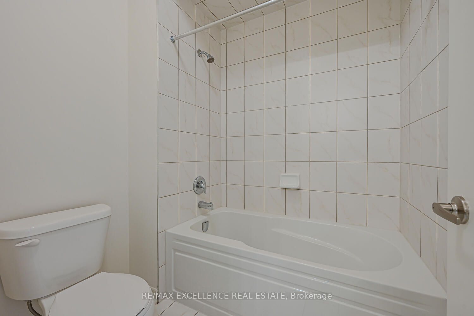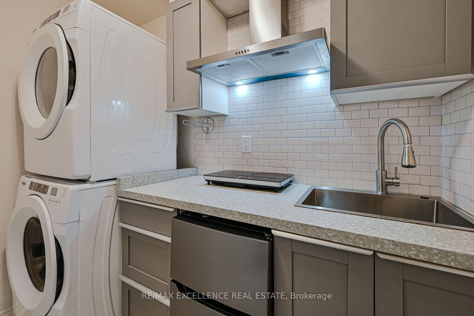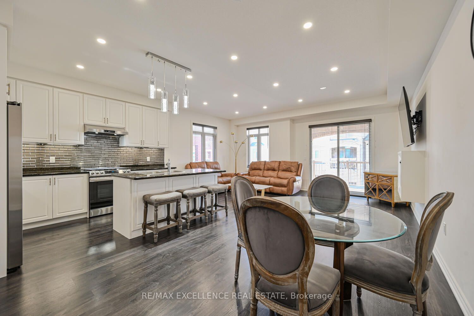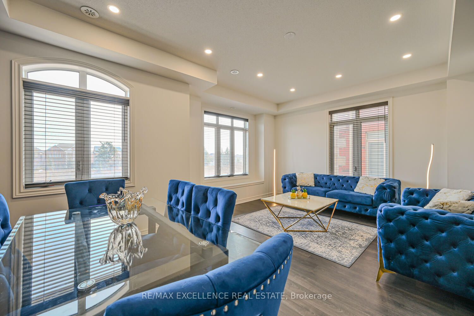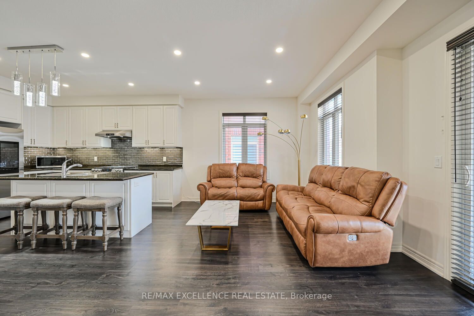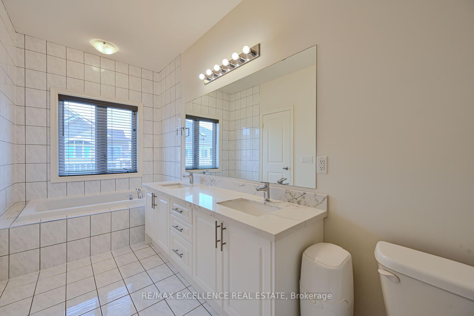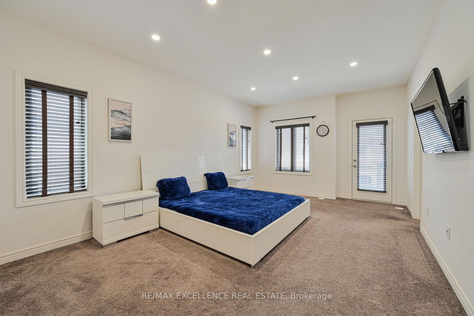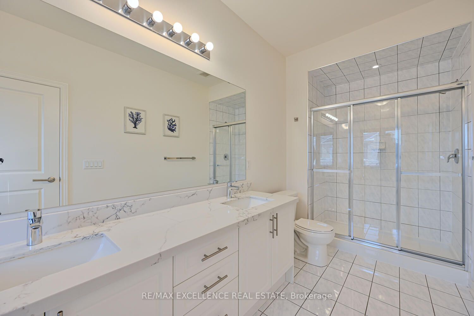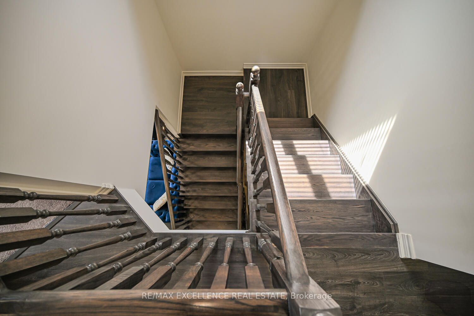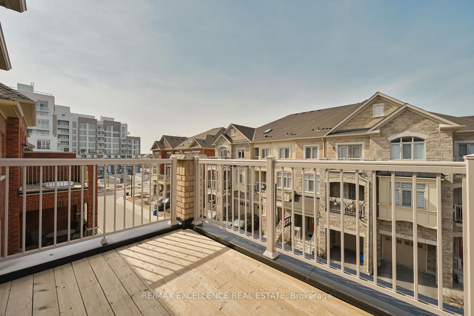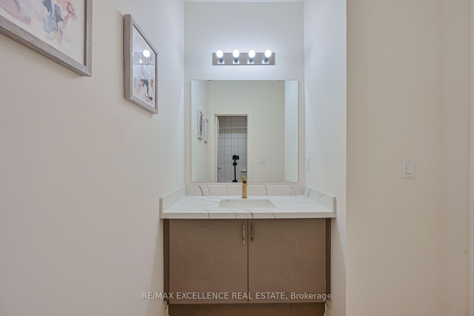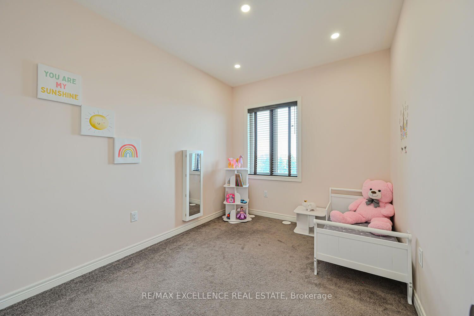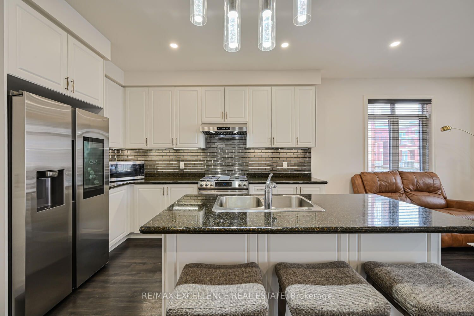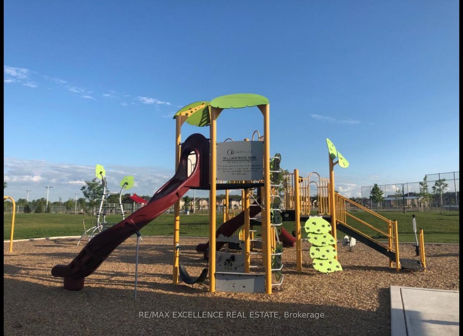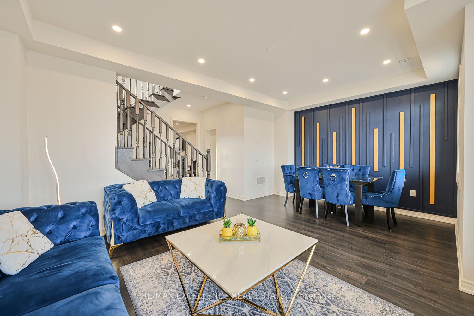
List Price: $1,249,999
469 Dundas Street, Oakville, L6H 3P4
- By RE/MAX EXCELLENCE REAL ESTATE
Att/Row/Townhouse|MLS - #W12021356|Price Change
4 Bed
4 Bath
2000-2500 Sqft.
Attached Garage
Price comparison with similar homes in Oakville
Compared to 40 similar homes
-6.7% Lower↓
Market Avg. of (40 similar homes)
$1,340,089
Note * Price comparison is based on the similar properties listed in the area and may not be accurate. Consult licences real estate agent for accurate comparison
Room Information
| Room Type | Features | Level |
|---|---|---|
| Living Room 4.06 x 5.73339 m | Laminate, Pot Lights, Open Concept | Main |
| Dining Room 4.06 x 5.73 m | Laminate, Combined w/Living, Open Concept | Main |
| Kitchen 2.62 x 3.6 m | Granite Counters, Stainless Steel Appl, Breakfast Area | Main |
| Primary Bedroom 3.81 x 5.22 m | Broadloom, 5 Pc Ensuite, Walk-In Closet(s) | Third |
| Bedroom 2 2.7 x 3.75 m | Broadloom, Pot Lights, Closet | Third |
| Bedroom 3 2.87 x 3.08 m | Broadloom, Large Closet, Window | Third |
| Bedroom 2.96 x 3.39 m | Laminate, Double Closet, Pot Lights | Ground |
| Kitchen 3.11 x 3.6 m | Laminate | Ground |
Client Remarks
This exceptional executive-end unit in Oakville's highly sought-after area spans over 2,322 sq.Ft., offering generous living space. Featuring a modern electric fire place, HRV system, electric fireplace, and central vacuum, this home is designed for both comfort and convenience. The gourmet kitchen boasts granite countertops and backsplash with under-cabinet lighting, while the bathrooms feature elegant quartz countertops. With ample kitchen storage, upgraded cabinets, and a pantry, the space is both functional and stylish. Pot lights and upgraded light fixtures enhance the home's contemporary appeal, complemented by wooden cordless blinds and flat panel doors throughout. The luxurious primary bedroom includes a 5-piece ensuite, walk-in closet, and private balcony. Ideal for entertaining, the home offers formal living and dining areas, a separate family room, and a large balcony with a BBQ gas line. The ground floor provides added versatility with a bedroom, 3-piece washroom, and separate kitchen. With 9 ft. ceilings throughout, the space feels open and airy. Located near top-rated schools, including Munn's Public School (Oakville's top French immersion school), Oakville 3 (a brand-new school in the Upper Joshua Creek area), White Oaks School and St. Cecilia Catholic Elementary School (Brand New Catholic School). Ideally situated just minutes from all major amenities, including Hwys 407/403/QEW/401, shopping centers, parks, library, community centers and top-rated schools. Enjoy quick access to the GO Station and Oakville's vibrant Uptown Core, with public transit conveniently available right at your doorstep. This home is located within one of Oakville's most desirable school zones, making it the perfect choice for families seeking exceptional educational opportunities.
Property Description
469 Dundas Street, Oakville, L6H 3P4
Property type
Att/Row/Townhouse
Lot size
N/A acres
Style
3-Storey
Approx. Area
N/A Sqft
Home Overview
Last check for updates
Virtual tour
N/A
Basement information
Unfinished
Building size
N/A
Status
In-Active
Property sub type
Maintenance fee
$N/A
Year built
2024
Walk around the neighborhood
469 Dundas Street, Oakville, L6H 3P4Nearby Places

Shally Shi
Sales Representative, Dolphin Realty Inc
English, Mandarin
Residential ResaleProperty ManagementPre Construction
Mortgage Information
Estimated Payment
$0 Principal and Interest
 Walk Score for 469 Dundas Street
Walk Score for 469 Dundas Street

Book a Showing
Tour this home with Shally
Frequently Asked Questions about Dundas Street
Recently Sold Homes in Oakville
Check out recently sold properties. Listings updated daily
No Image Found
Local MLS®️ rules require you to log in and accept their terms of use to view certain listing data.
No Image Found
Local MLS®️ rules require you to log in and accept their terms of use to view certain listing data.
No Image Found
Local MLS®️ rules require you to log in and accept their terms of use to view certain listing data.
No Image Found
Local MLS®️ rules require you to log in and accept their terms of use to view certain listing data.
No Image Found
Local MLS®️ rules require you to log in and accept their terms of use to view certain listing data.
No Image Found
Local MLS®️ rules require you to log in and accept their terms of use to view certain listing data.
No Image Found
Local MLS®️ rules require you to log in and accept their terms of use to view certain listing data.
No Image Found
Local MLS®️ rules require you to log in and accept their terms of use to view certain listing data.
Check out 100+ listings near this property. Listings updated daily
See the Latest Listings by Cities
1500+ home for sale in Ontario
