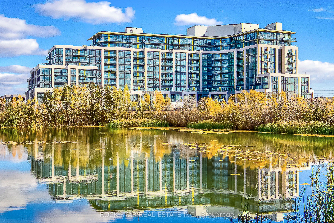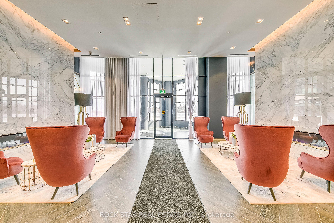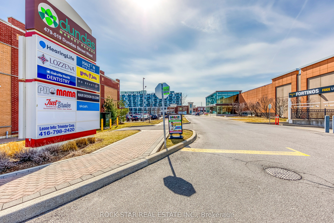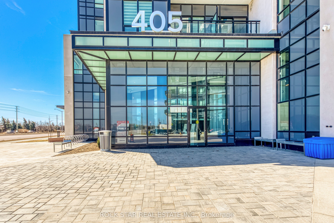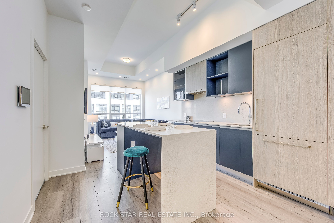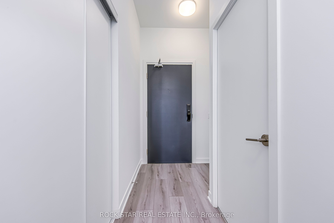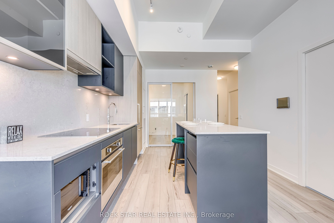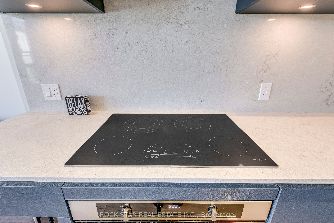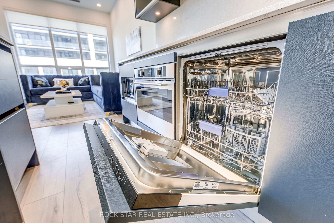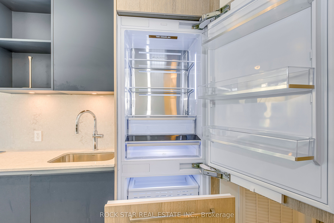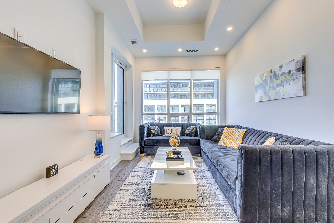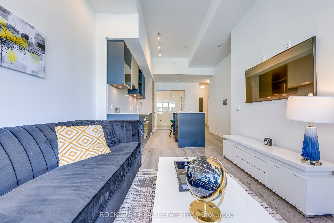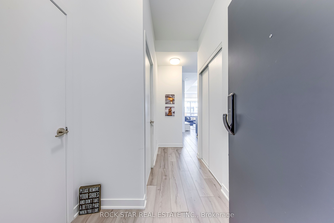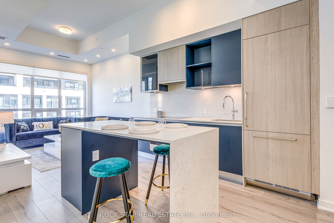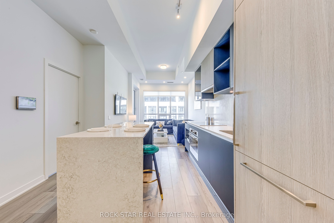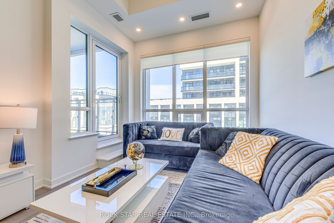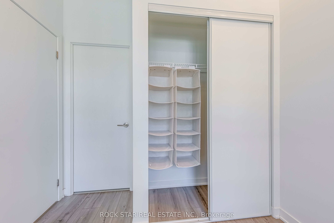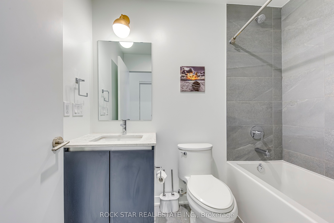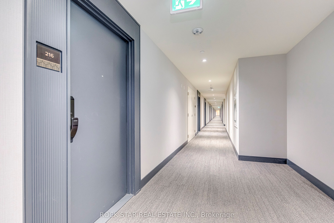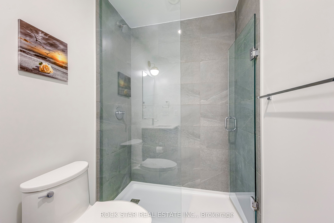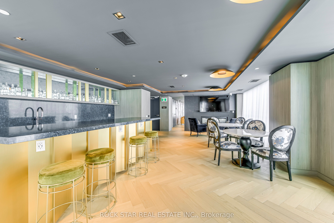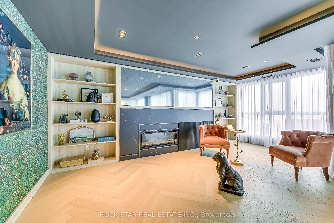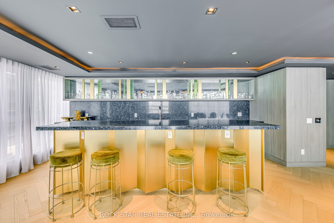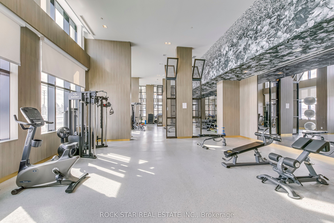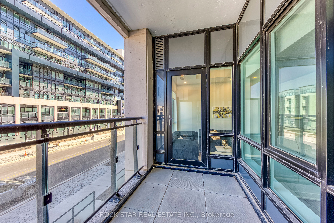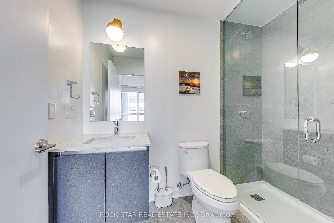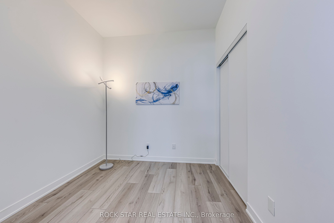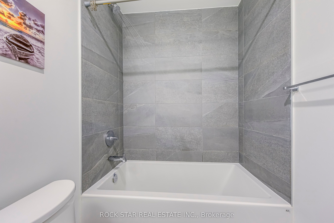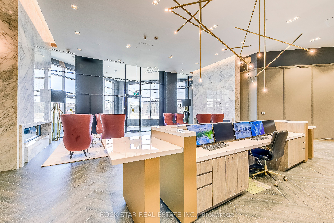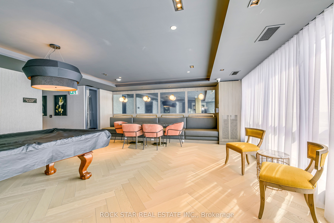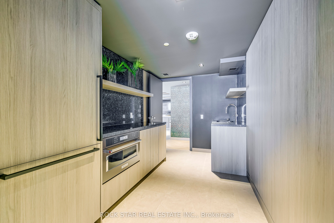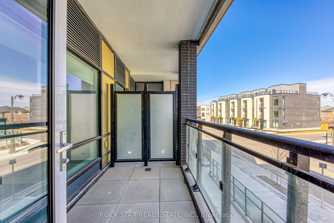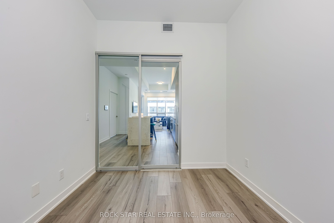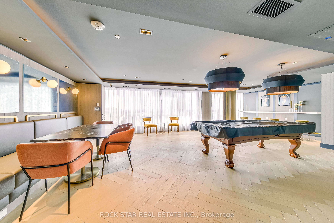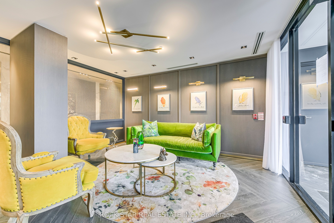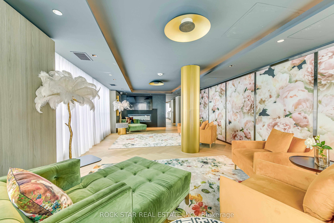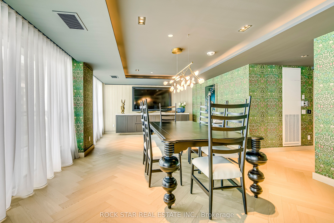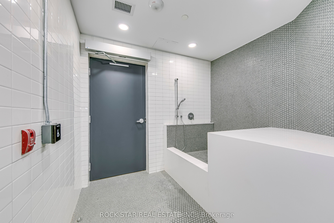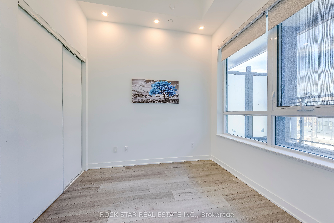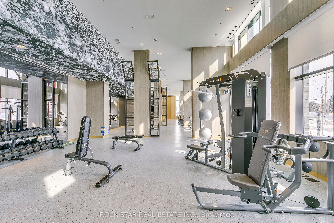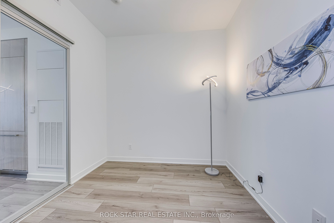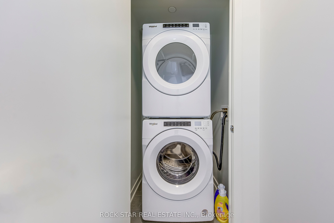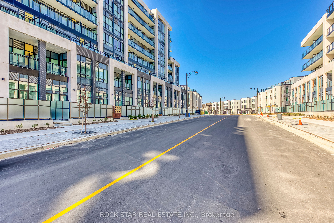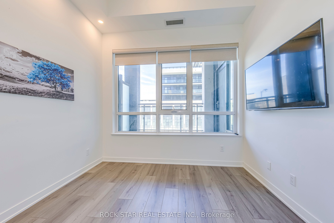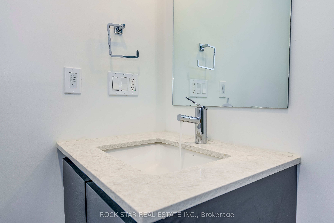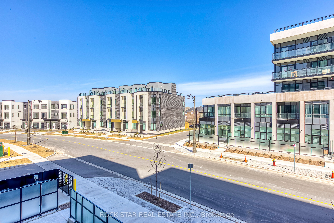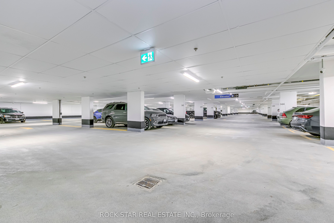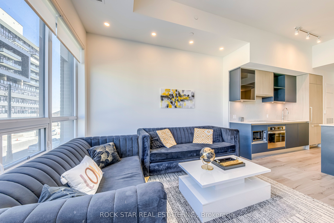
List Price: $688,800 + $572 maint. fee4% reduced
405 Dundas Street, Oakville, L6M 5P9
- By ROCK STAR REAL ESTATE INC.
Condo Apartment|MLS - #W12032346|Price Change
2 Bed
2 Bath
700-799 Sqft.
Underground Garage
Included in Maintenance Fee:
Common Elements
Building Insurance
Price comparison with similar homes in Oakville
Compared to 144 similar homes
-13.5% Lower↓
Market Avg. of (144 similar homes)
$796,682
Note * Price comparison is based on the similar properties listed in the area and may not be accurate. Consult licences real estate agent for accurate comparison
Room Information
| Room Type | Features | Level |
|---|---|---|
| Living Room 3.05 x 3.69 m | Window Floor to Ceiling, W/O To Terrace, East View | Main |
| Kitchen 3.26 x 3.54 m | Modern Kitchen, B/I Appliances, Stainless Steel Appl | Main |
| Dining Room 3.26 x 3.54 m | Combined w/Kitchen, Open Concept, Centre Island | Main |
| Primary Bedroom 3.08 x 2.74 m | Large Window, Vinyl Floor, East View | Main |
| Bedroom 2 2.54 x 2.74 m | Closet, Sliding Doors, Vinyl Floor | Main |
Client Remarks
Finally, a Modern, Spacious, and Bright 2 Bedroom Luxury Condo, Features 12 ft High Smooth Ceilings, a Spacious Primary with a 3-PC Ensuite with a Stunning Glass Shower, a Beautiful Stone Terrace, and an Open-Concept Kitchen/Dining/Living. A Luxury Italian-made Trevisano Kitchen with Glass and European Laminate Cabinetry, Soft-close Drawers, a Gorgeous Porcelain Backsplash, and an Undermount Stainless Steel Sink with Single-lever faucet and Pull-Down Spray.The AI Smart Community System Features Digital Door Locks and an In-suite Touchscreen Wall Pad to Control Lighting and Temperature and Building Access. Enjoy Top-Tier Amenities: a 24-hour Concierge, on-site Property Management, Parcel Storage, a Mail Room, a Pet Washing Station, and a Double-Height Grand Fitness Studio with State-of-the-Art Weights and Cardio Equipment. Indoor and Outdoor Spaces for Yoga and Pilates Add to the Luxury. The 6th Floor Offers a Lounge with Chefs Kitchen, Private Dining, a Fireplace, and a Billiards Room. The Beauty and Quality of this Building Outshine Every Other Community! Furniture Negotiable. Immediate Possession. Custom Window Blinds. Fast Internet Included in Building Maint.
Property Description
405 Dundas Street, Oakville, L6M 5P9
Property type
Condo Apartment
Lot size
N/A acres
Style
Apartment
Approx. Area
N/A Sqft
Home Overview
Last check for updates
Virtual tour
N/A
Basement information
None
Building size
N/A
Status
In-Active
Property sub type
Maintenance fee
$572.14
Year built
--
Amenities
Bike Storage
Concierge
Exercise Room
Game Room
Media Room
Party Room/Meeting Room
Walk around the neighborhood
405 Dundas Street, Oakville, L6M 5P9Nearby Places

Shally Shi
Sales Representative, Dolphin Realty Inc
English, Mandarin
Residential ResaleProperty ManagementPre Construction
Mortgage Information
Estimated Payment
$0 Principal and Interest
 Walk Score for 405 Dundas Street
Walk Score for 405 Dundas Street

Book a Showing
Tour this home with Shally
Frequently Asked Questions about Dundas Street
Recently Sold Homes in Oakville
Check out recently sold properties. Listings updated daily
No Image Found
Local MLS®️ rules require you to log in and accept their terms of use to view certain listing data.
No Image Found
Local MLS®️ rules require you to log in and accept their terms of use to view certain listing data.
No Image Found
Local MLS®️ rules require you to log in and accept their terms of use to view certain listing data.
No Image Found
Local MLS®️ rules require you to log in and accept their terms of use to view certain listing data.
No Image Found
Local MLS®️ rules require you to log in and accept their terms of use to view certain listing data.
No Image Found
Local MLS®️ rules require you to log in and accept their terms of use to view certain listing data.
No Image Found
Local MLS®️ rules require you to log in and accept their terms of use to view certain listing data.
No Image Found
Local MLS®️ rules require you to log in and accept their terms of use to view certain listing data.
See the Latest Listings by Cities
1500+ home for sale in Ontario
