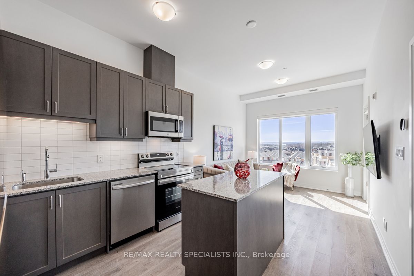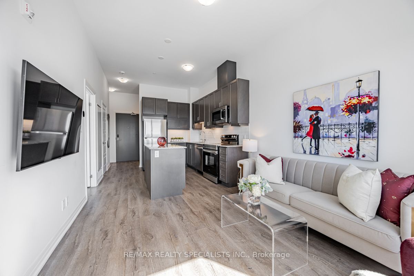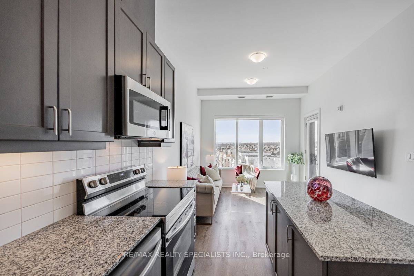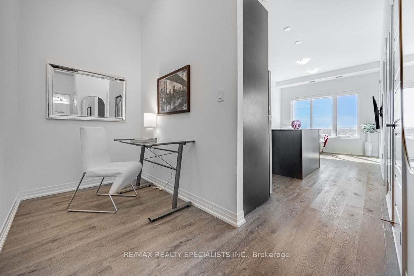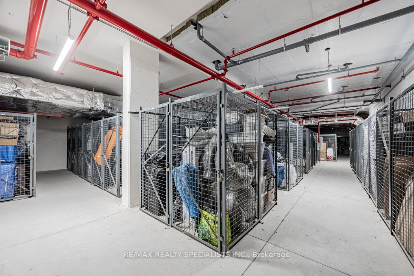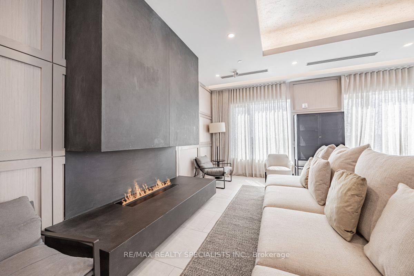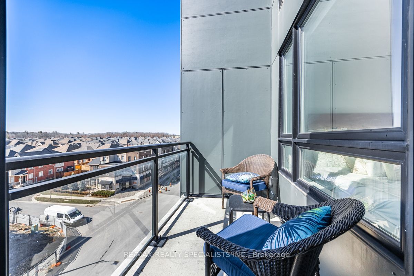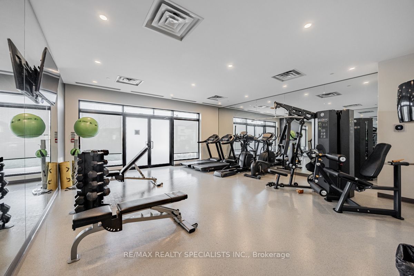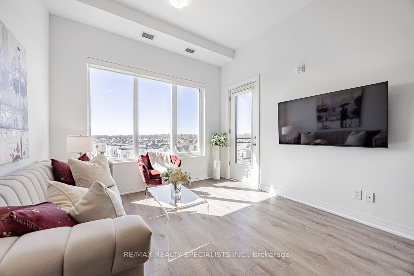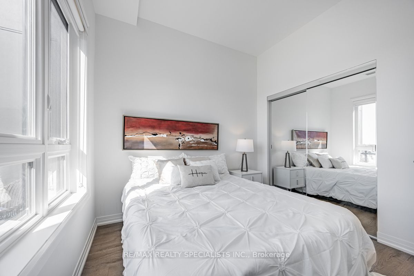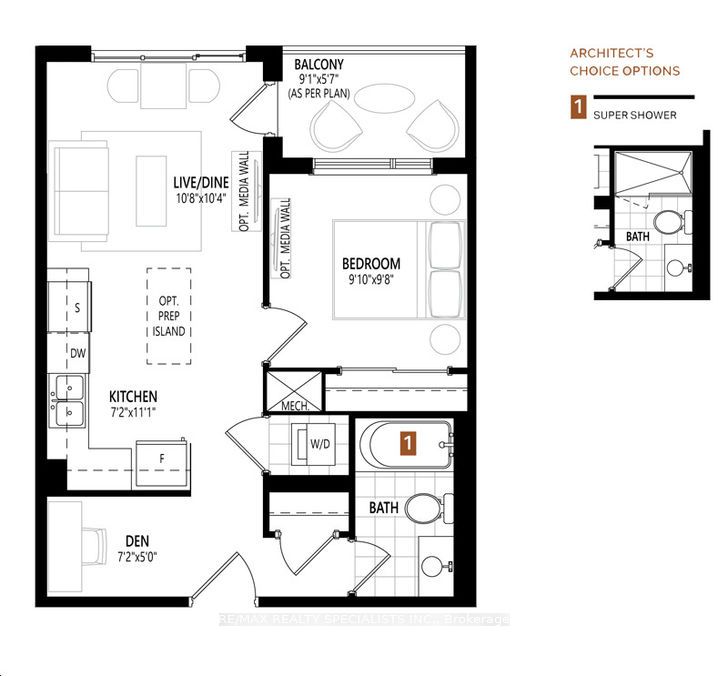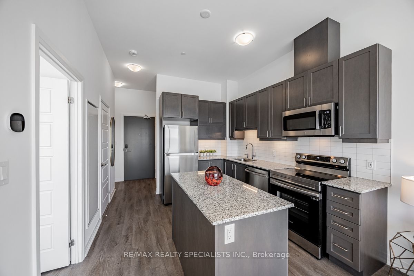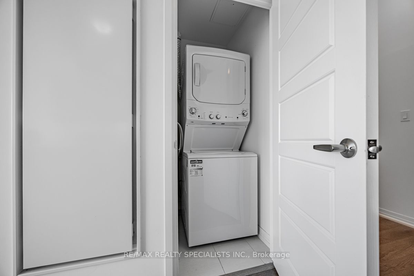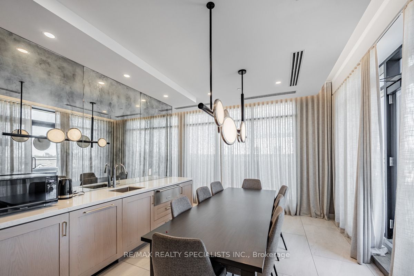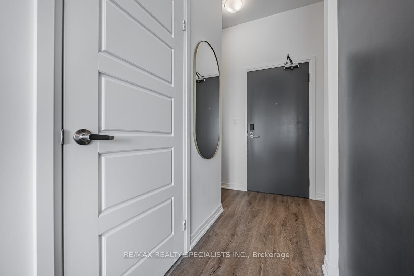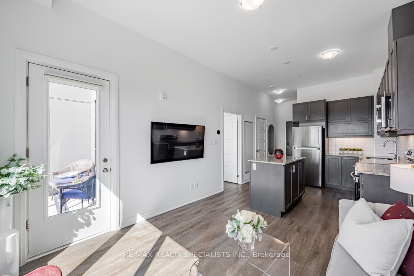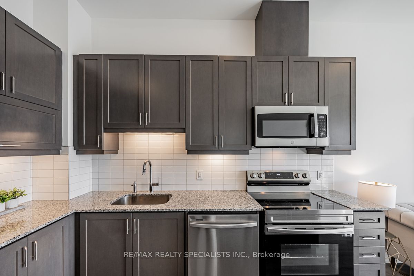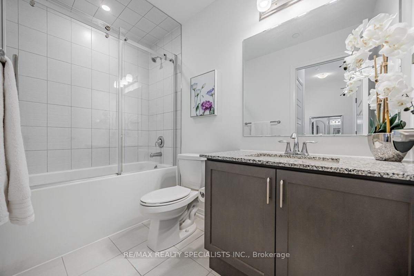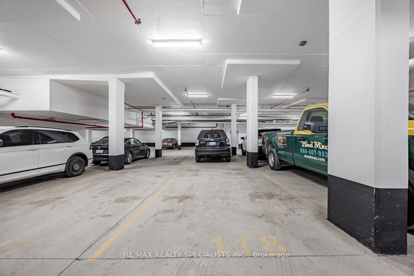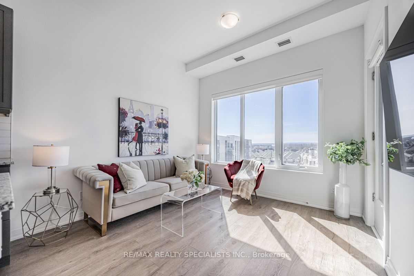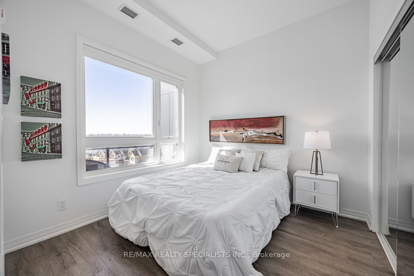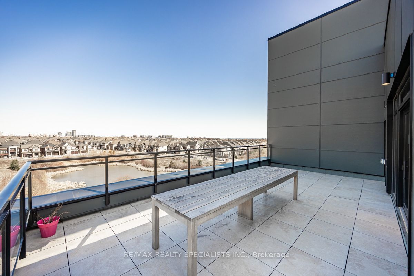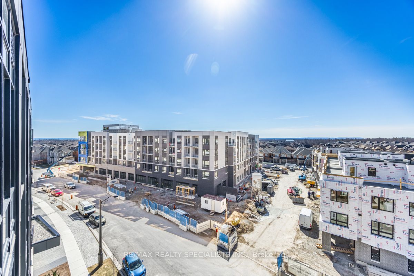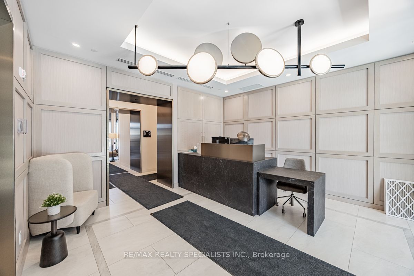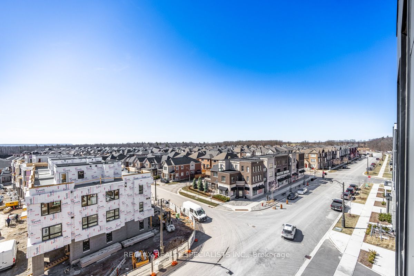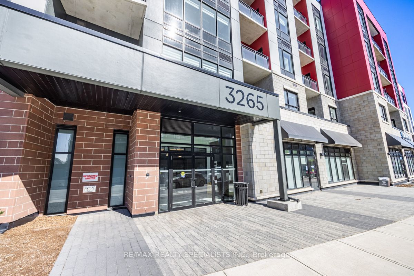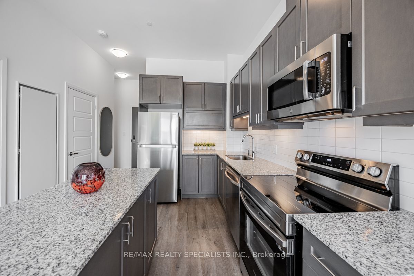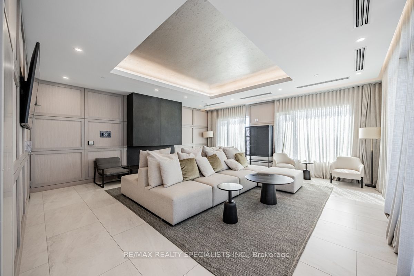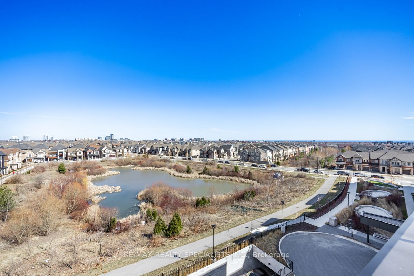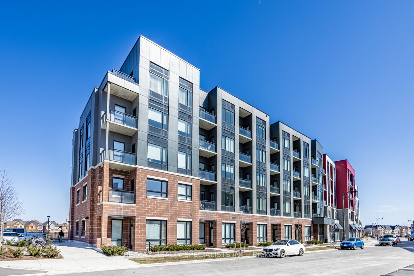
List Price: $519,990 + $470 maint. fee
3265 Carding Mill Trail, Oakville, L6M 5P7
- By RE/MAX REALTY SPECIALISTS INC.
Condo Apartment|MLS - #W12051023|New
2 Bed
1 Bath
500-599 Sqft.
Underground Garage
Included in Maintenance Fee:
Common Elements
Building Insurance
Parking
Price comparison with similar homes in Oakville
Compared to 78 similar homes
-11.2% Lower↓
Market Avg. of (78 similar homes)
$585,890
Note * Price comparison is based on the similar properties listed in the area and may not be accurate. Consult licences real estate agent for accurate comparison
Room Information
| Room Type | Features | Level |
|---|---|---|
| Living Room 3.29 x 2.96 m | Walk-Out, Combined w/Dining, Vinyl Floor | Flat |
| Dining Room 3.29 x 2.96 m | Large Window, Open Concept, Combined w/Living | Flat |
| Kitchen 2.13 x 3.35 m | Centre Island, Granite Counters, Stainless Steel Appl | Flat |
| Bedroom 3.02 x 2.96 m | Large Window, Vinyl Floor, Closet | Flat |
Client Remarks
This Stunning 1 Bed + Den Penthouse At Views On The Preserve Offers A Unique Blend Of Sophistication & Practicality In The Prestigious Preserve Community Of Upper Oakville. Built By Mattamy Homes, This Boutique-Style Condominium Provides A Thoughtfully Designed Space With High-End Finishes & A Modern Layout That Prioritizes Comfort & Function. Featuring Soaring 10-Foot Ceilings & Expansive Windows, This Bright & Airy Unit Enjoys Unobstructed West-Facing Views, Allowing Natural Light To Pour In Throughout The Day. Step Onto Your Private Balcony & Soak In The Breathtaking Sunsets. The Spacious, Open-Concept Design Is Enhanced By Wide-Plank, Scratch-Resistant Vinyl Flooring & A Contemporary Aesthetic. The Chef's Kitchen Is A Standout, Equipped With Stainless Steel Appliances, An Oversized Centre Island With Extra Storage, Granite Countertops, A Sleek Subway Tile Backsplash, Valence Lighting, & High-End Soft-Close Cabinetry. The Expansive Den Provides Flexibility Perfect As A Home Office, Nursery, Or Guest Space. The Spa-Like Bathroom Features An Upgraded Vision 30 Deep Soaker Tub, A Glass Shower Door, & Elegant Pot Lighting. Smart Home Features Include An Ecobee Smart Thermostat & Energy-Efficient Geothermal Heating & Cooling. Residents Of This Boutique-Style Building Enjoy Top-Tier Amenities, Including A Rooftop Lounge & Party Room With An Outdoor BBQ Terrace Overlooking The Pond. This Unit Also Includes 1 Underground Parking Spot & A Conveniently Located Locker. High-Speed Rogers Internet Is Covered In The Maintenance Fees. Located In One Of Oakville's Most Coveted Neighbourhoods, This Home Is Just Minutes From Top-Rated Schools, Shopping Centres, Transit, Oakville Trafalgar Hospital, & Major Highways. A Rare Opportunity To Own A Luxurious Penthouse In A Prime Setting Don't Let This One Pass You By!
Property Description
3265 Carding Mill Trail, Oakville, L6M 5P7
Property type
Condo Apartment
Lot size
N/A acres
Style
Apartment
Approx. Area
N/A Sqft
Home Overview
Last check for updates
Virtual tour
N/A
Basement information
None
Building size
N/A
Status
In-Active
Property sub type
Maintenance fee
$469.89
Year built
--
Amenities
Exercise Room
Party Room/Meeting Room
Visitor Parking
Concierge
Rooftop Deck/Garden
Gym
Walk around the neighborhood
3265 Carding Mill Trail, Oakville, L6M 5P7Nearby Places

Shally Shi
Sales Representative, Dolphin Realty Inc
English, Mandarin
Residential ResaleProperty ManagementPre Construction
Mortgage Information
Estimated Payment
$0 Principal and Interest
 Walk Score for 3265 Carding Mill Trail
Walk Score for 3265 Carding Mill Trail

Book a Showing
Tour this home with Shally
Frequently Asked Questions about Carding Mill Trail
Recently Sold Homes in Oakville
Check out recently sold properties. Listings updated daily
No Image Found
Local MLS®️ rules require you to log in and accept their terms of use to view certain listing data.
No Image Found
Local MLS®️ rules require you to log in and accept their terms of use to view certain listing data.
No Image Found
Local MLS®️ rules require you to log in and accept their terms of use to view certain listing data.
No Image Found
Local MLS®️ rules require you to log in and accept their terms of use to view certain listing data.
No Image Found
Local MLS®️ rules require you to log in and accept their terms of use to view certain listing data.
No Image Found
Local MLS®️ rules require you to log in and accept their terms of use to view certain listing data.
No Image Found
Local MLS®️ rules require you to log in and accept their terms of use to view certain listing data.
No Image Found
Local MLS®️ rules require you to log in and accept their terms of use to view certain listing data.
See the Latest Listings by Cities
1500+ home for sale in Ontario
