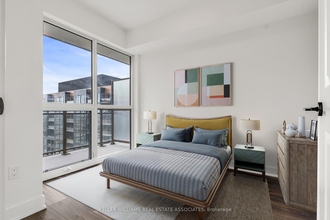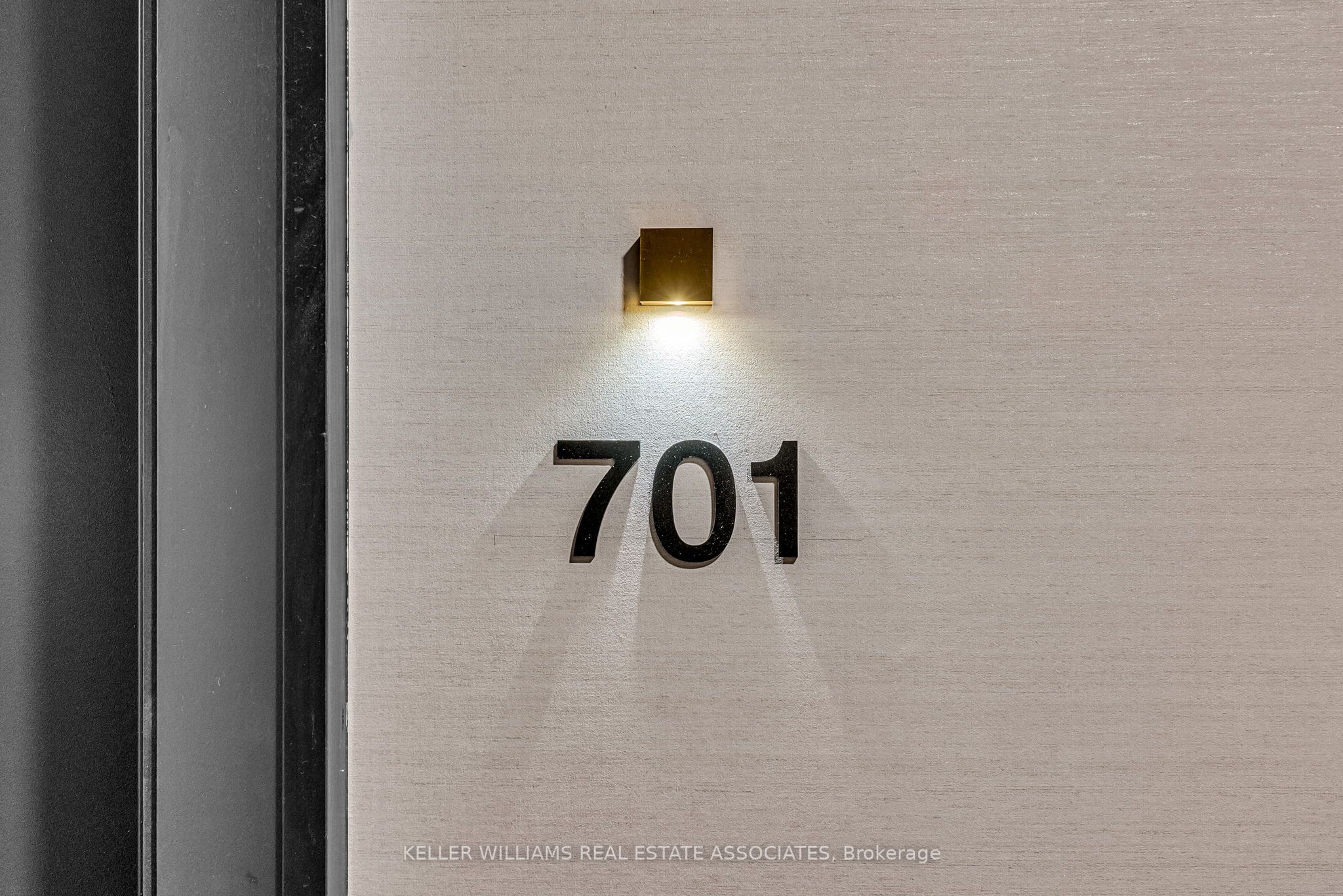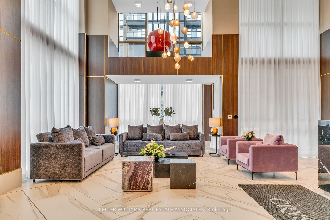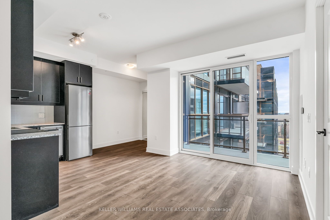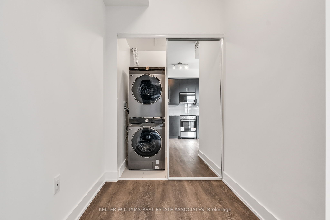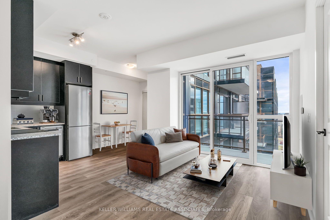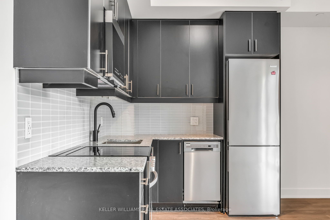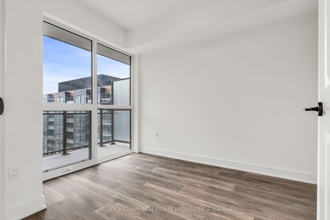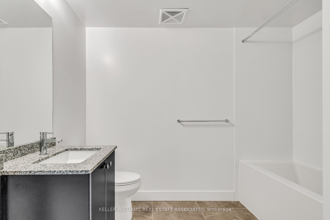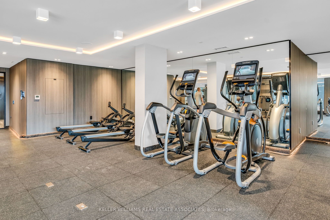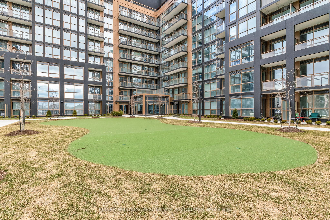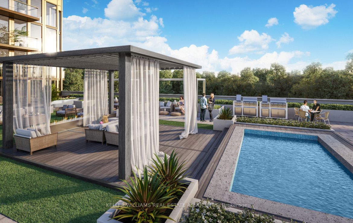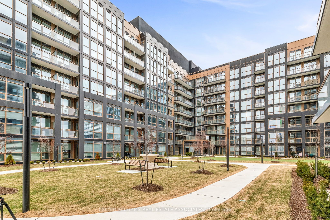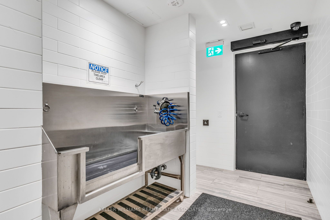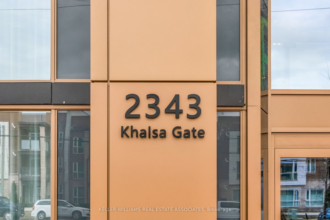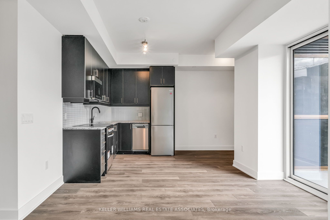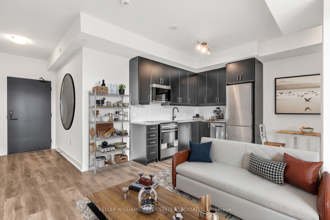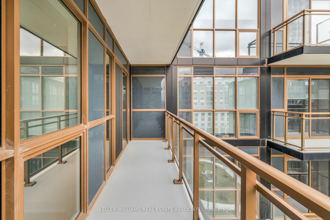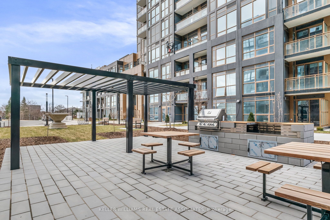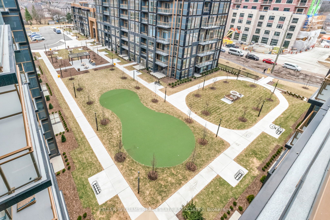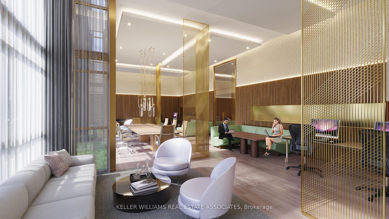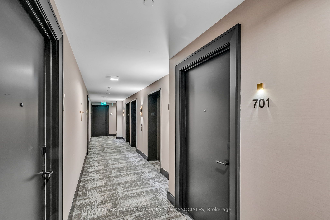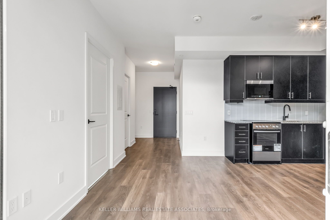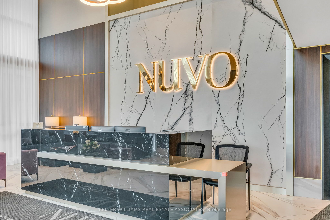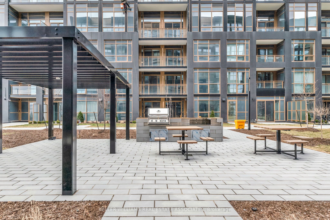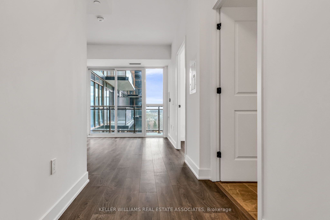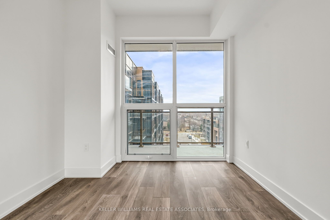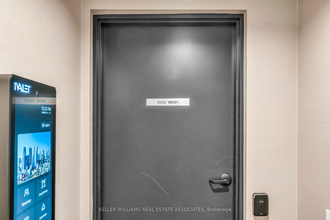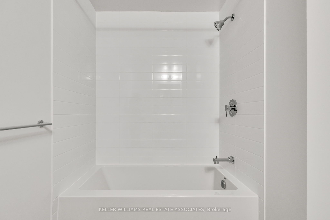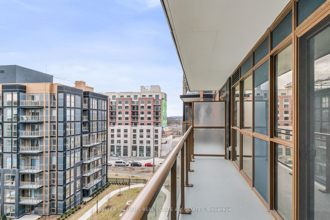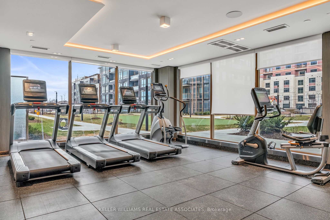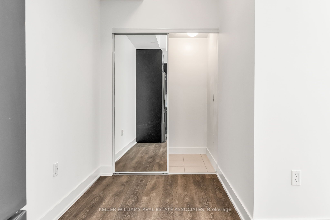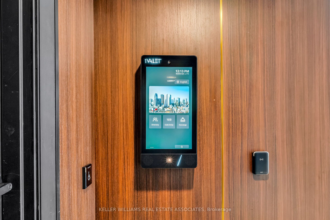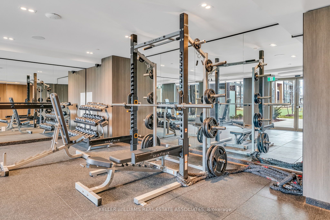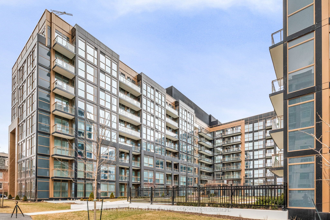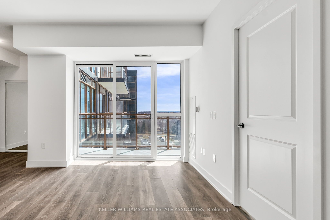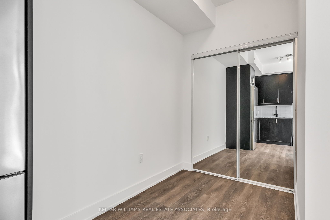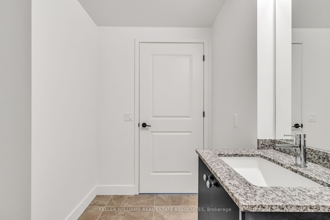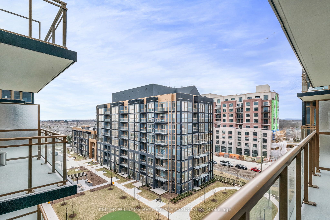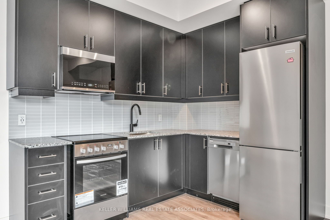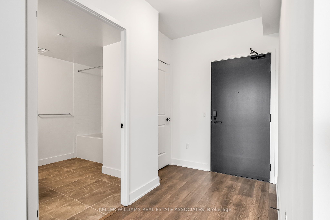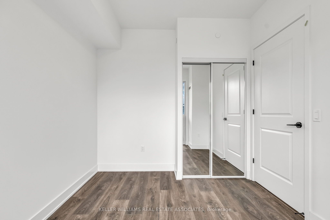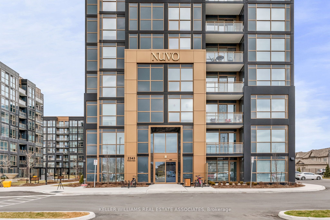
List Price: $515,500 + $429 maint. fee
2343 Khalsa Gate, Oakville, L6M 5R6
- By KELLER WILLIAMS REAL ESTATE ASSOCIATES
Condo Apartment|MLS - #W12047458|New
1 Bed
1 Bath
500-599 Sqft.
Underground Garage
Included in Maintenance Fee:
Heat
CAC
Cable TV
Building Insurance
Common Elements
Parking
Price comparison with similar homes in Oakville
Compared to 82 similar homes
-0.5% Lower↓
Market Avg. of (82 similar homes)
$518,109
Note * Price comparison is based on the similar properties listed in the area and may not be accurate. Consult licences real estate agent for accurate comparison
Room Information
| Room Type | Features | Level |
|---|---|---|
| Primary Bedroom 3.2 x 2.74 m | Laminate, Double Closet, Window Floor to Ceiling | Main |
| Living Room 3.68 x 2.54 m | Open Concept, Laminate, W/O To Balcony | Main |
| Kitchen 2.18 x 2.74 m | Stainless Steel Appl, Quartz Counter, Open Concept | Main |
Client Remarks
Step into the unparalleled elegance and modern sophistication of NUVO, Oakville's newest condominium development, where luxury and comfort harmoniously blend to create the perfect living space. This stunning one-bedroom, one-bathroom unit is a rare gem, offering a desirable open concept floor plan. Boasting brand-new, never-lived-in construction, this unit is the epitome of contemporary living in one of Oakville's most sought-after neighbourhoods. The open-concept kitchen and living area make excellent use of space, creating a seamless flow that enhances both functionality and aesthetic appeal. The kitchen is a true highlight of the unit, featuring: Frigidaire stainless steel appliances, Granite countertops, Tile backsplash, a Breakfast nook, and room to add an island for those who desire additional counter and storage space, this unit offers the flexibility to create your dream kitchen setup. The spacious living area extends onto a large balcony that offers serene views of the courtyard and putting green, an ideal spot to unwind with a book or enjoy a quiet evening under the stars. Whether you're sipping coffee at sunrise or entertaining friends at sunset, this private outdoor space is sure to impress. As a resident, you will have access to a wide array of resort-style amenities, making every day feel like a vacation: Rooftop Lounge with Outdoor Pool, Hot Tub, and Spa; Car Wash Station; Dog Wash Station; State-of-the-Art Gym; Putting Green; Outdoor BBQ Area; Community Garden; Indoor Bike Storage; Party, Media, and Games Rooms. NUVOs prime location offers the perfect balance between urban convenience and natural beauty. Located in a vibrant and highly desirable area, residents will enjoy close proximity to top-tier amenities, green spaces, and essential services: Walking and Biking Trails; Oakville Trafalgar Hospital; and Local Shops and Restaurants.
Property Description
2343 Khalsa Gate, Oakville, L6M 5R6
Property type
Condo Apartment
Lot size
N/A acres
Style
Apartment
Approx. Area
N/A Sqft
Home Overview
Last check for updates
Virtual tour
N/A
Basement information
None
Building size
N/A
Status
In-Active
Property sub type
Maintenance fee
$428.99
Year built
--
Amenities
Exercise Room
Media Room
Outdoor Pool
Party Room/Meeting Room
Rooftop Deck/Garden
Car Wash
Walk around the neighborhood
2343 Khalsa Gate, Oakville, L6M 5R6Nearby Places

Shally Shi
Sales Representative, Dolphin Realty Inc
English, Mandarin
Residential ResaleProperty ManagementPre Construction
Mortgage Information
Estimated Payment
$0 Principal and Interest
 Walk Score for 2343 Khalsa Gate
Walk Score for 2343 Khalsa Gate

Book a Showing
Tour this home with Shally
Frequently Asked Questions about Khalsa Gate
Recently Sold Homes in Oakville
Check out recently sold properties. Listings updated daily
No Image Found
Local MLS®️ rules require you to log in and accept their terms of use to view certain listing data.
No Image Found
Local MLS®️ rules require you to log in and accept their terms of use to view certain listing data.
No Image Found
Local MLS®️ rules require you to log in and accept their terms of use to view certain listing data.
No Image Found
Local MLS®️ rules require you to log in and accept their terms of use to view certain listing data.
No Image Found
Local MLS®️ rules require you to log in and accept their terms of use to view certain listing data.
No Image Found
Local MLS®️ rules require you to log in and accept their terms of use to view certain listing data.
No Image Found
Local MLS®️ rules require you to log in and accept their terms of use to view certain listing data.
No Image Found
Local MLS®️ rules require you to log in and accept their terms of use to view certain listing data.
See the Latest Listings by Cities
1500+ home for sale in Ontario
