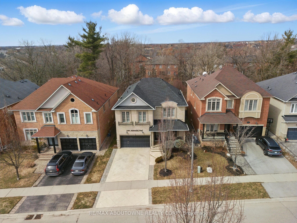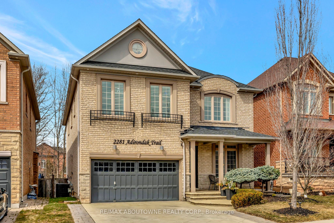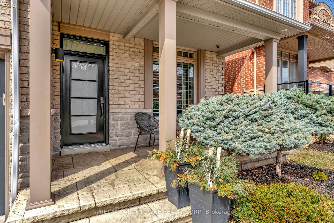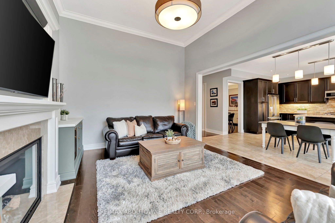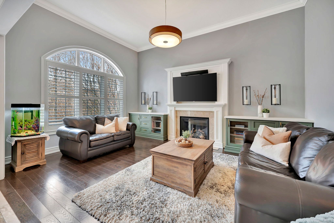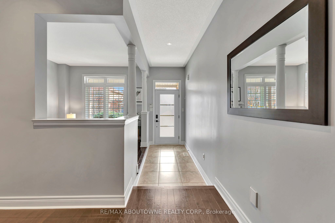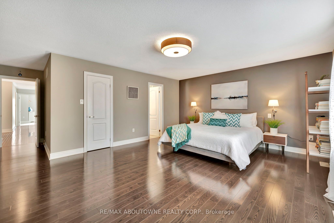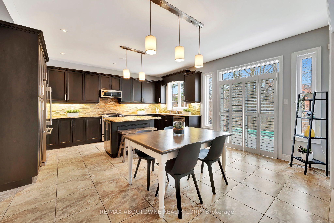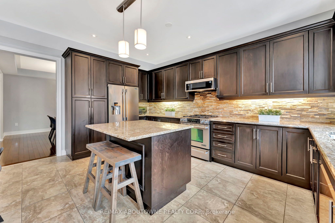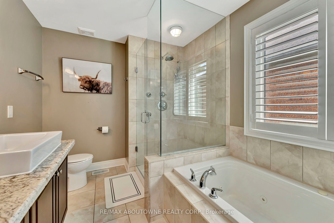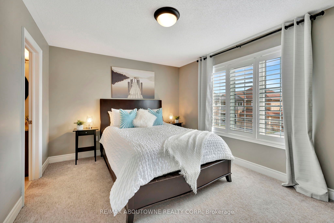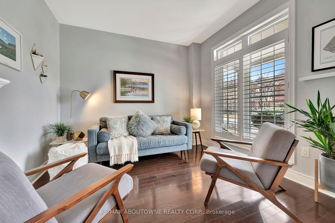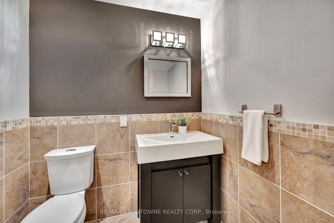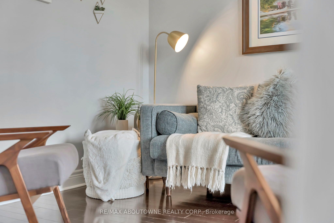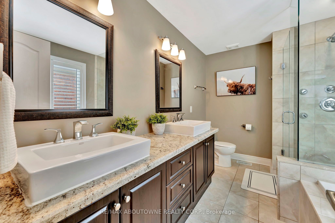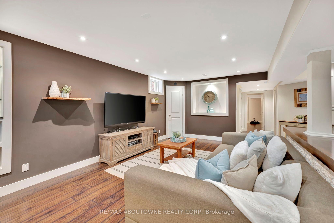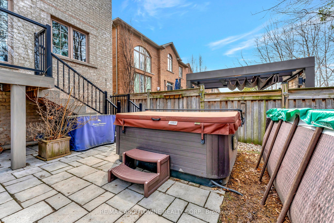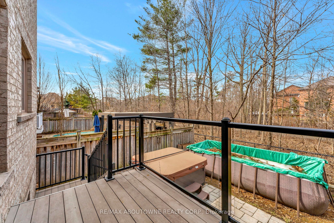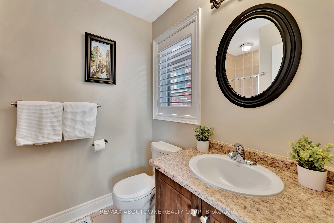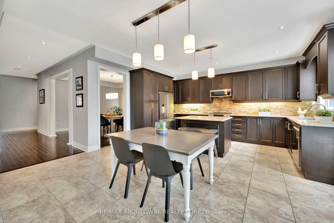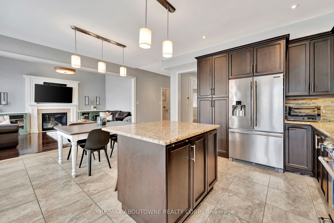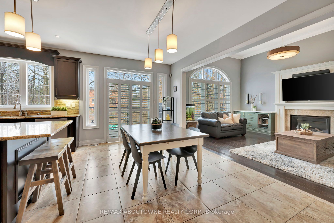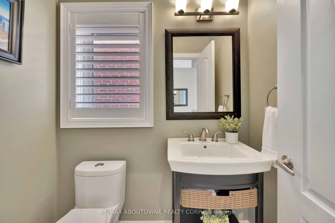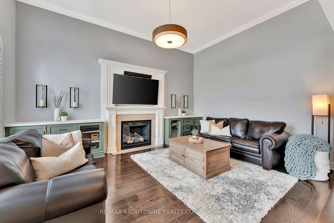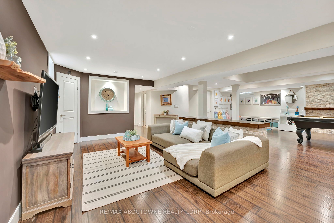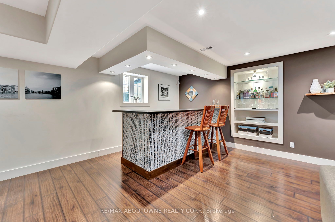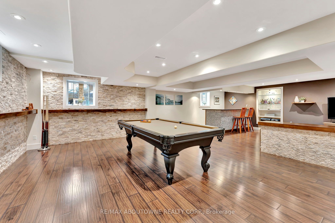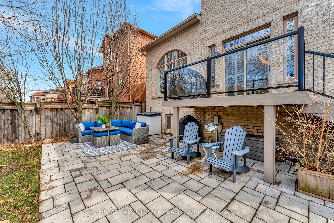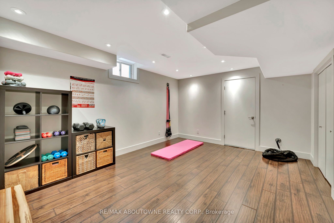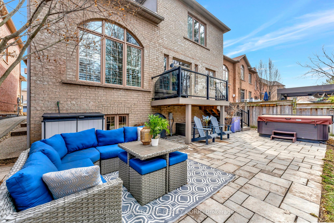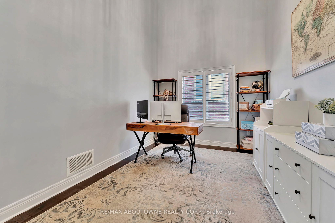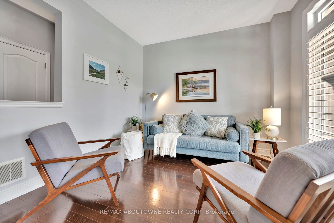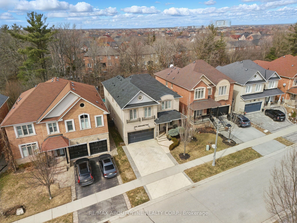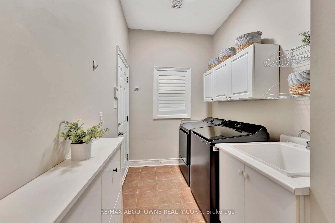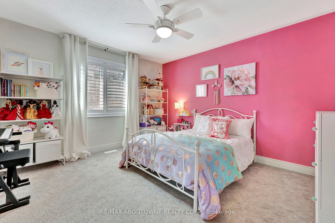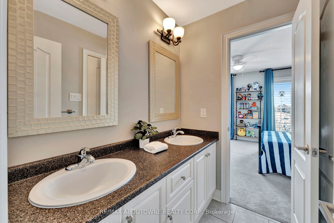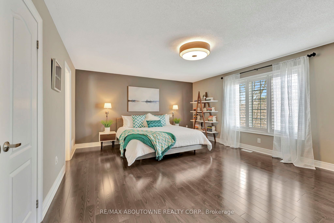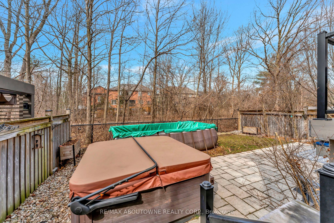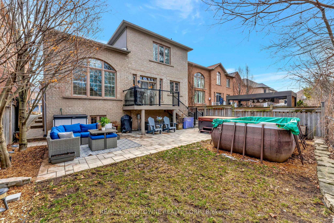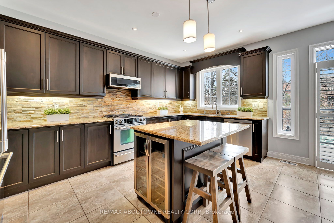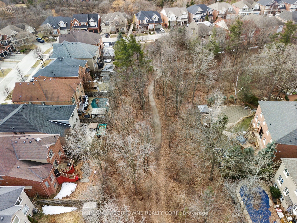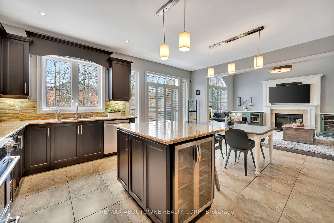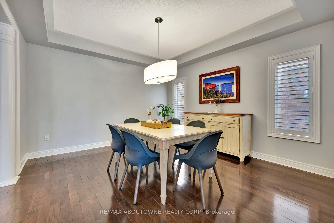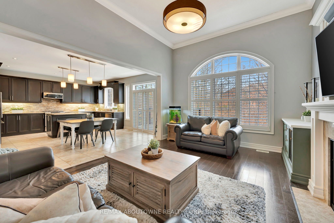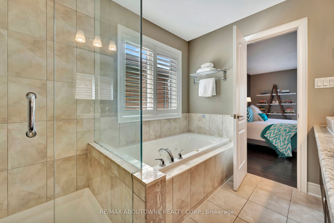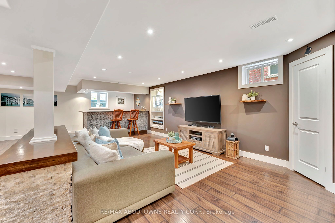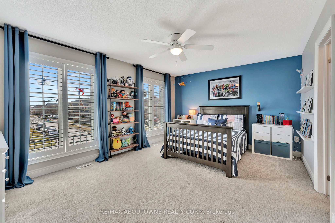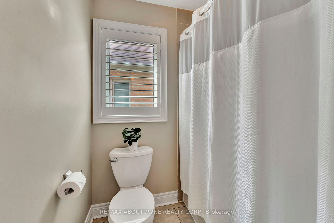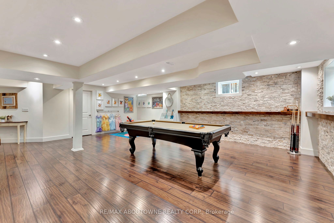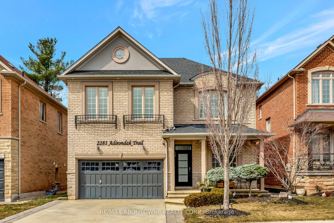
List Price: $2,250,000
2281 Adirondak Trail, Oakville, L6M 0H7
- By RE/MAX ABOUTOWNE REALTY CORP.
Detached|MLS - #W12032700|New
5 Bed
5 Bath
3000-3500 Sqft.
Attached Garage
Price comparison with similar homes in Oakville
Compared to 46 similar homes
-32.5% Lower↓
Market Avg. of (46 similar homes)
$3,335,563
Note * Price comparison is based on the similar properties listed in the area and may not be accurate. Consult licences real estate agent for accurate comparison
Room Information
| Room Type | Features | Level |
|---|---|---|
| Living Room 3.27 x 3.04 m | Main | |
| Dining Room 4.19 x 3.93 m | Main | |
| Kitchen 5.63 x 4.64 m | Main | |
| Primary Bedroom 5.66 x 4.54 m | Second | |
| Bedroom 5.53 x 3.68 m | Second | |
| Bedroom 4.19 x 3.35 m | Second | |
| Bedroom 3.96 x 3.63 m | Second | |
| Bedroom 5.08 x 3.65 m | Basement |
Client Remarks
Luxury Living in Westmount, Oakville!!! Nestled on one of the most sought-after streets in Westmount, this exceptional home offers an unparalleled combination of elegance, space, and natural beauty. Backing onto a densely wooded trail, this residence provides ultimate privacy in the spring and summer months, while transforming into a breathtaking, Narnia-like winter wonderland. Step inside to a thoughtfully designed open-concept main floor, featuring a spacious living/sitting room, a grand family room with soaring 12-ft ceilings, and a separate formal dining room, perfect for entertaining. The large breakfast kitchen is a chefs dream, offering ample workspace and a seamless flow for family gatherings. A standout feature is the double-storey main floor office, providing a striking and inspiring space for work or study. Upstairs, the second floor boasts four generously sized bedrooms, each with ensuite privileges. The primary suite is a true retreat, featuring a walk-in closet and a luxurious five-piece ensuite, designed for comfort and relaxation. The finished basement expands the living space further, offering an additional bedroom and bathroom, a media/family area, a large recreation space, and a stylish bar, making it ideal for hosting guests or unwinding with family. Conveniently located with easy access to major highways, public transit & GO, this home is also within walking distance to top-rated schools, scenic parks, and nature trails. Properties on this exclusive ravine & trail rimmed street rarely come to market, making this a rare opportunity to own a home in one of Oakvilles most desirable enclaves. Don't miss the chance to experience this exceptional home.
Property Description
2281 Adirondak Trail, Oakville, L6M 0H7
Property type
Detached
Lot size
< .50 acres
Style
2-Storey
Approx. Area
N/A Sqft
Home Overview
Basement information
Finished,Full
Building size
N/A
Status
In-Active
Property sub type
Maintenance fee
$N/A
Year built
--
Walk around the neighborhood
2281 Adirondak Trail, Oakville, L6M 0H7Nearby Places

Shally Shi
Sales Representative, Dolphin Realty Inc
English, Mandarin
Residential ResaleProperty ManagementPre Construction
Mortgage Information
Estimated Payment
$0 Principal and Interest
 Walk Score for 2281 Adirondak Trail
Walk Score for 2281 Adirondak Trail

Book a Showing
Tour this home with Shally
Frequently Asked Questions about Adirondak Trail
Recently Sold Homes in Oakville
Check out recently sold properties. Listings updated daily
No Image Found
Local MLS®️ rules require you to log in and accept their terms of use to view certain listing data.
No Image Found
Local MLS®️ rules require you to log in and accept their terms of use to view certain listing data.
No Image Found
Local MLS®️ rules require you to log in and accept their terms of use to view certain listing data.
No Image Found
Local MLS®️ rules require you to log in and accept their terms of use to view certain listing data.
No Image Found
Local MLS®️ rules require you to log in and accept their terms of use to view certain listing data.
No Image Found
Local MLS®️ rules require you to log in and accept their terms of use to view certain listing data.
No Image Found
Local MLS®️ rules require you to log in and accept their terms of use to view certain listing data.
No Image Found
Local MLS®️ rules require you to log in and accept their terms of use to view certain listing data.
Check out 100+ listings near this property. Listings updated daily
See the Latest Listings by Cities
1500+ home for sale in Ontario
