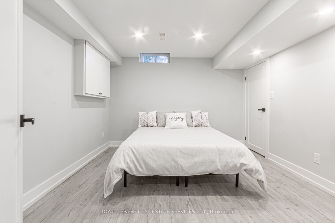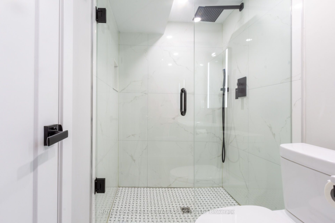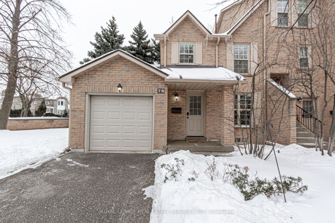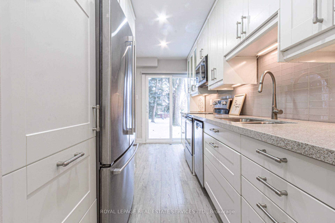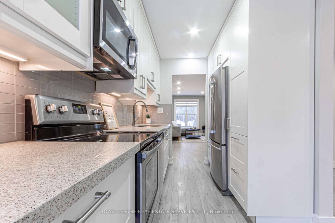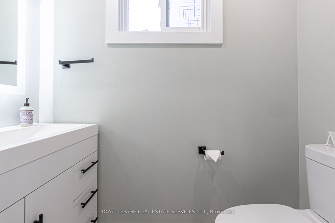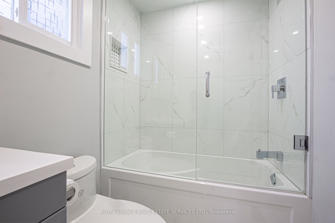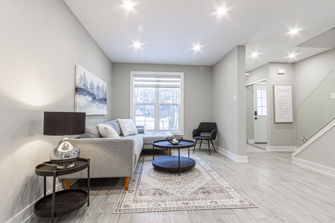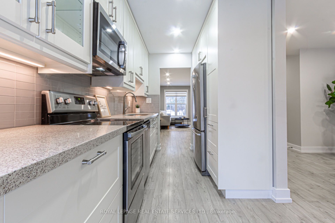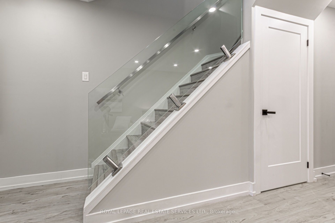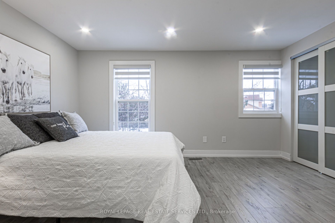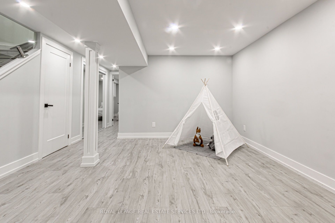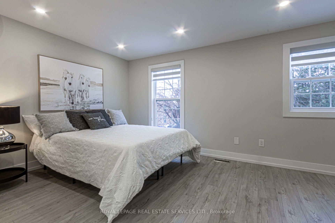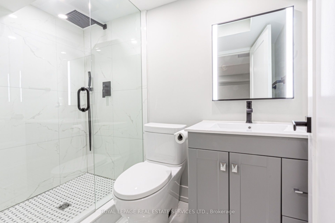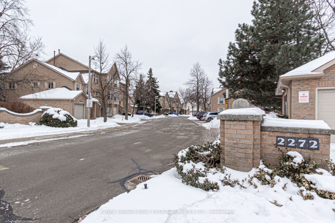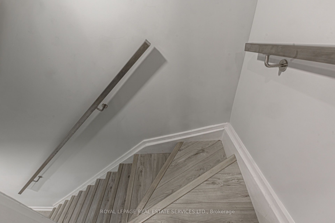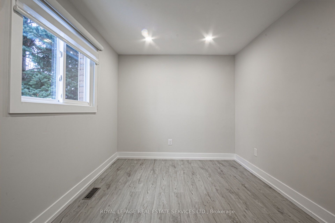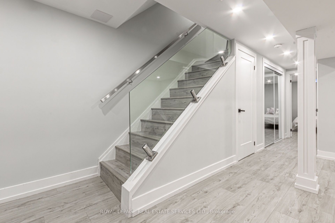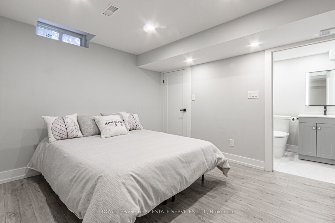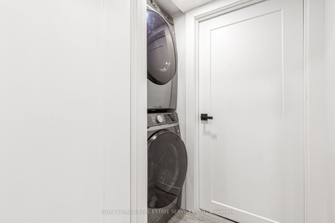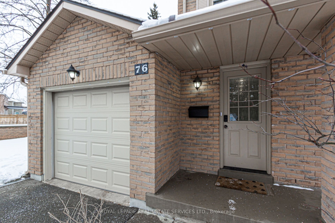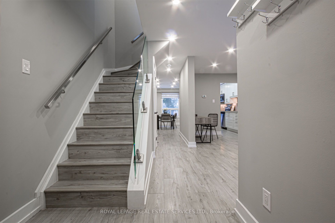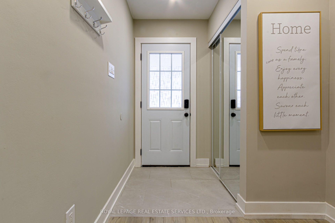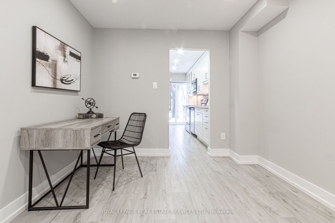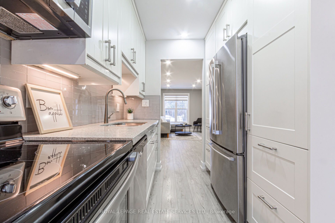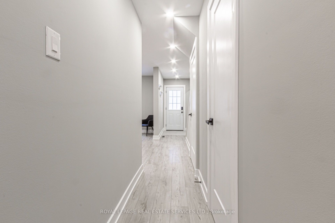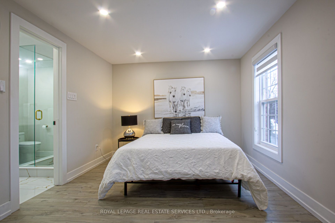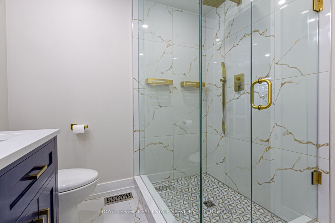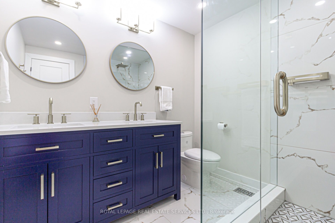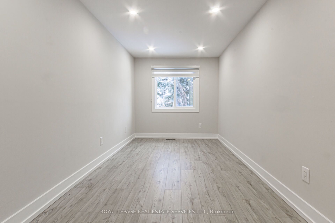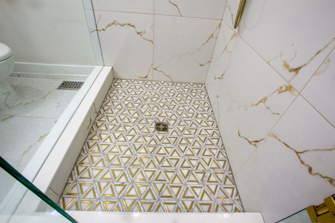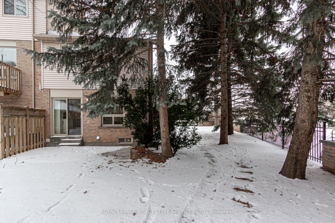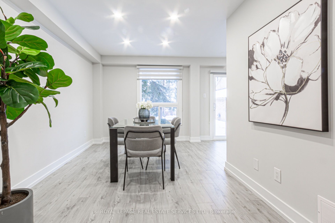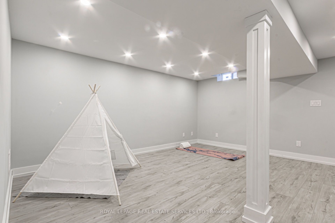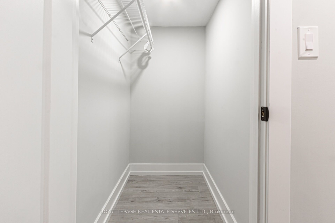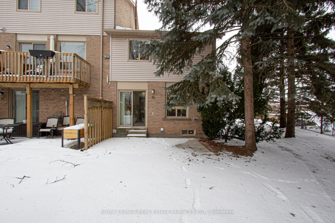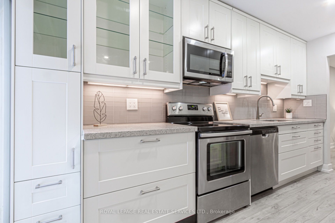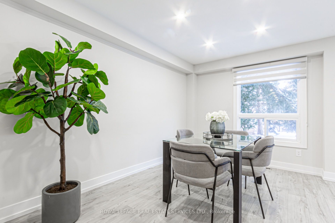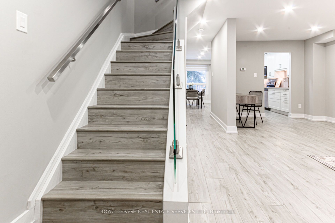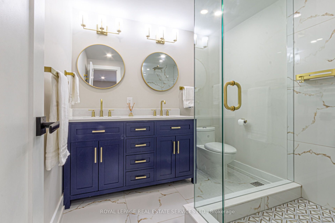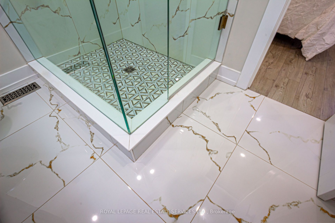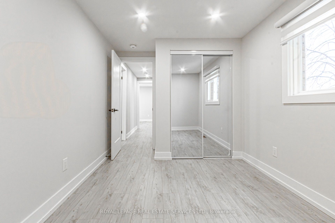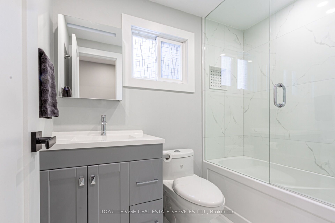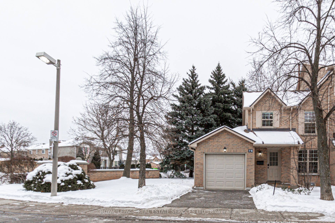
List Price: $999,998 + $548 maint. fee
2272 Mowat Avenue, Oakville, L6H 5L8
- By ROYAL LEPAGE REAL ESTATE SERVICES LTD.
Condo Townhouse|MLS - #W12037913|New
4 Bed
4 Bath
1200-1399 Sqft.
Attached Garage
Included in Maintenance Fee:
Common Elements
Building Insurance
Parking
Price comparison with similar homes in Oakville
Compared to 2 similar homes
-19.5% Lower↓
Market Avg. of (2 similar homes)
$1,242,400
Note * Price comparison is based on the similar properties listed in the area and may not be accurate. Consult licences real estate agent for accurate comparison
Room Information
| Room Type | Features | Level |
|---|---|---|
| Kitchen 4.39 x 2.16 m | Carpet Free, B/I Appliances | Main |
| Dining Room 4.22 x 2.79 m | Carpet Free, Overlooks Backyard | Main |
| Living Room 6.22 x 2.95 m | Carpet Free | Main |
| Primary Bedroom 3.18 x 4.34 m | Carpet Free, 4 Pc Ensuite | Second |
| Bedroom 2 5.21 x 2.39 m | Carpet Free | Second |
| Bedroom 3 4.04 x 2.59 m | Carpet Free | Second |
| Bedroom 4 3.58 x 3.33 m | Carpet Free | Basement |
Client Remarks
Stunningly renovated 3 + 1 bedroom end condo townhome located in a private enclave of townhomes in a sought-after River Oaks community. This spacious home, with over 2058 sq ft of total living space, has been tastefully upgraded and is ready to be enjoyed! Top to bottom renovations done with proper permits in place. Being an end unit there are an abundance of windows which allow the rooms to be flooded with natural light. Look out any window and you see trees! Feels like a detached! Yes, you have found your dream home! Checks all the boxes! The front porch provides a great spot to unwind after a busy day. Then step through the front door into this beautiful, stylish home. Laminate flooring, LED pot-lights, smooth ceilings. Zebra blinds throughout. Carpet free. All the I wants! The kitchen is sure to put a smile on your face! Laminate flooring, gleaming white cabinets with pot drawers, quartz countertops, Stainless Steel appliances, plenty of counter space and storage. Sliding doors lead to the patio which is perfect for entertaining. The updated 2-pce bathroom completes the level. Glide up the updated stairs & railing to the 2nd floor. Laminate floors in all 3 bedrooms which are all a good size. The primary bedroom is bright and sunny and features 2 closets and an amazing spa-like ensuite. Main 4-pce bath has been renovated as well! Wow! A linen closet completes this level. The lower level is a great spot for both adults & kids! Oversized recreation room provides for lots of opportunities. Fourth bdrm featuring a large window & a lovely 4-pce ensuite is found here as well. Laundry area is located here. No need to scrape the snow off the car! Enjoy the single car garage! Includes the level 2 EV charger. BTW the windows, roof & doors are covered by the condo fee. Bonus! Landscaping for the front, back & side yards & irrigation system. Steps to walking trails, close to the River Oaks Recreation Centre, close to top notch schools, parks, shopping & easy highway access
Property Description
2272 Mowat Avenue, Oakville, L6H 5L8
Property type
Condo Townhouse
Lot size
N/A acres
Style
2-Storey
Approx. Area
N/A Sqft
Home Overview
Last check for updates
Virtual tour
N/A
Basement information
Finished
Building size
N/A
Status
In-Active
Property sub type
Maintenance fee
$547.86
Year built
--
Walk around the neighborhood
2272 Mowat Avenue, Oakville, L6H 5L8Nearby Places

Shally Shi
Sales Representative, Dolphin Realty Inc
English, Mandarin
Residential ResaleProperty ManagementPre Construction
Mortgage Information
Estimated Payment
$0 Principal and Interest
 Walk Score for 2272 Mowat Avenue
Walk Score for 2272 Mowat Avenue

Book a Showing
Tour this home with Shally
Frequently Asked Questions about Mowat Avenue
Recently Sold Homes in Oakville
Check out recently sold properties. Listings updated daily
No Image Found
Local MLS®️ rules require you to log in and accept their terms of use to view certain listing data.
No Image Found
Local MLS®️ rules require you to log in and accept their terms of use to view certain listing data.
No Image Found
Local MLS®️ rules require you to log in and accept their terms of use to view certain listing data.
No Image Found
Local MLS®️ rules require you to log in and accept their terms of use to view certain listing data.
No Image Found
Local MLS®️ rules require you to log in and accept their terms of use to view certain listing data.
No Image Found
Local MLS®️ rules require you to log in and accept their terms of use to view certain listing data.
No Image Found
Local MLS®️ rules require you to log in and accept their terms of use to view certain listing data.
No Image Found
Local MLS®️ rules require you to log in and accept their terms of use to view certain listing data.
Check out 100+ listings near this property. Listings updated daily
See the Latest Listings by Cities
1500+ home for sale in Ontario
