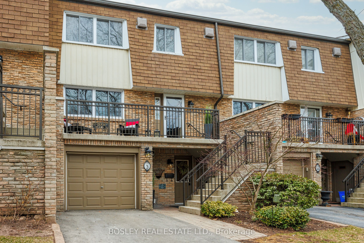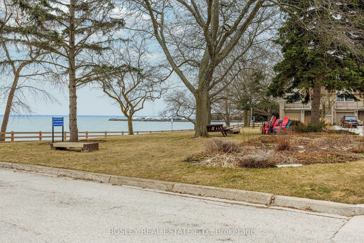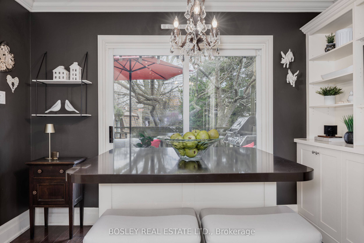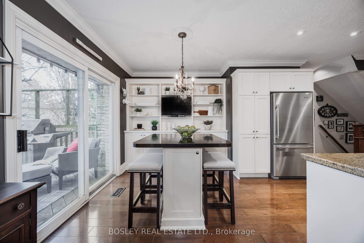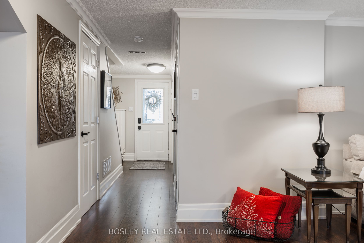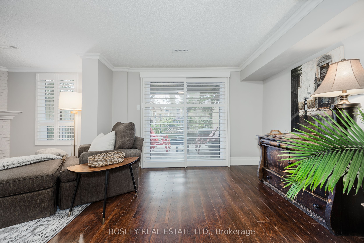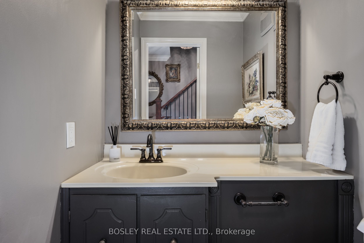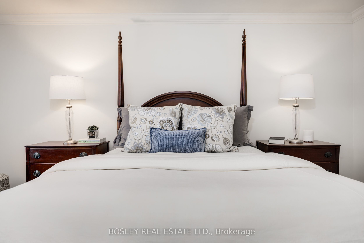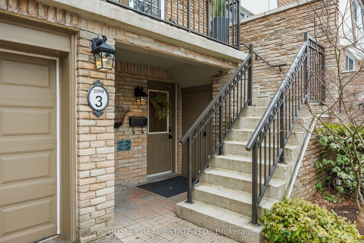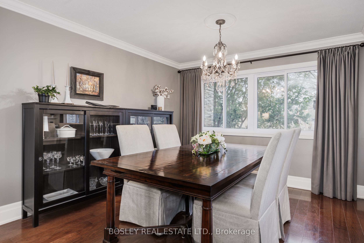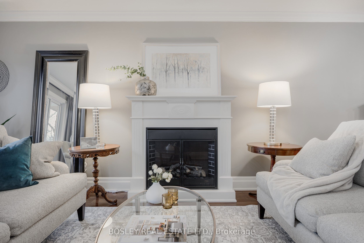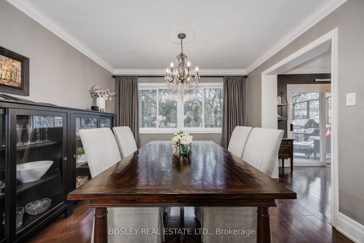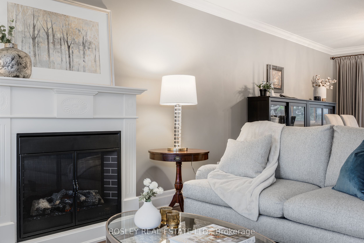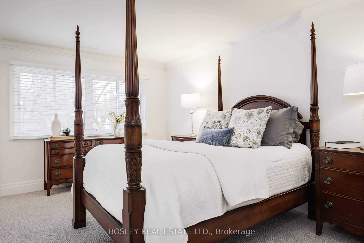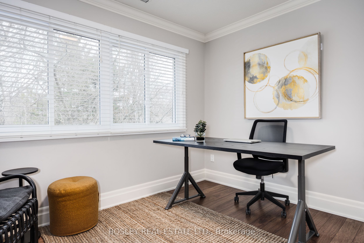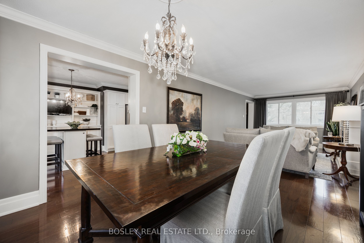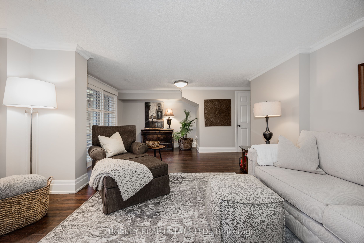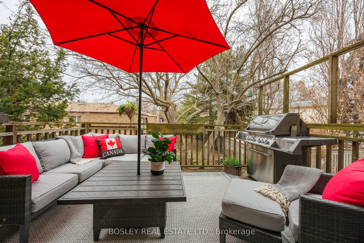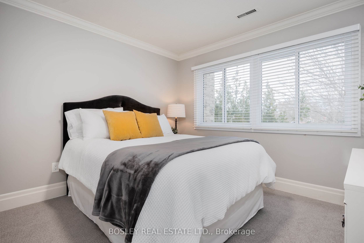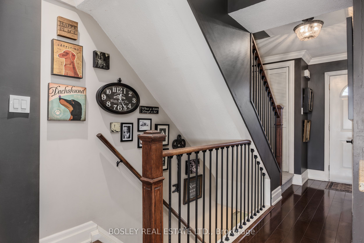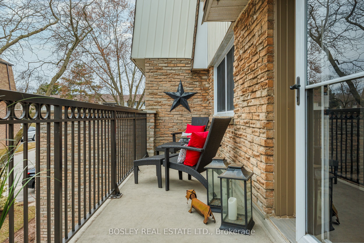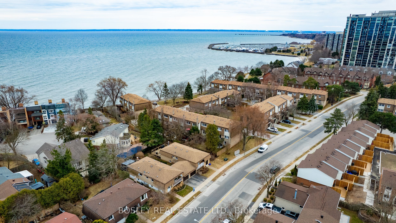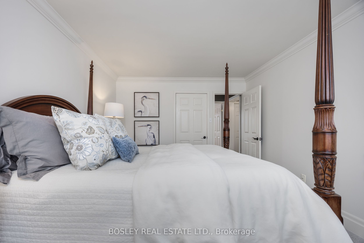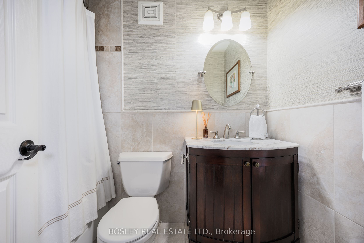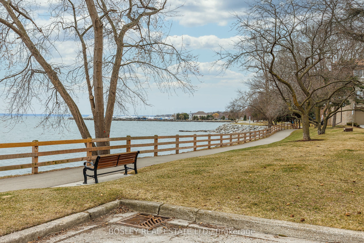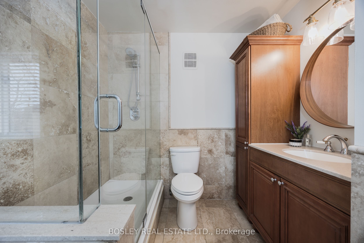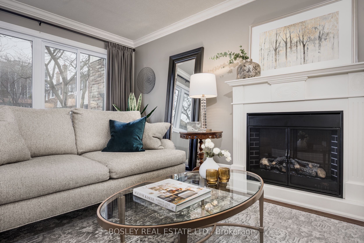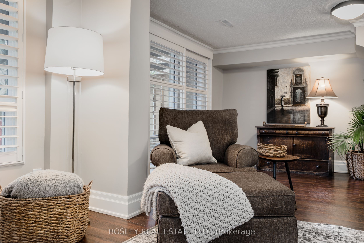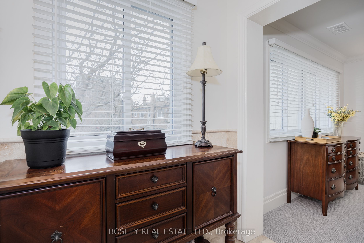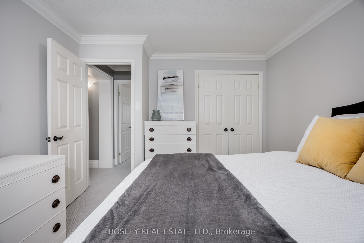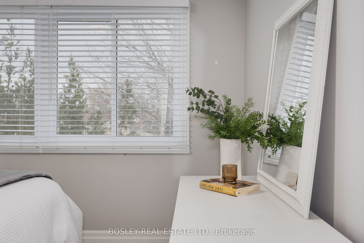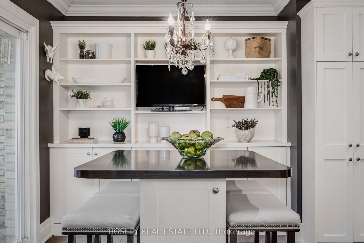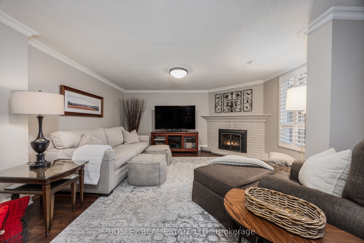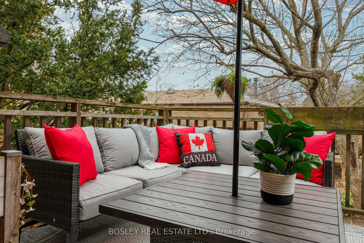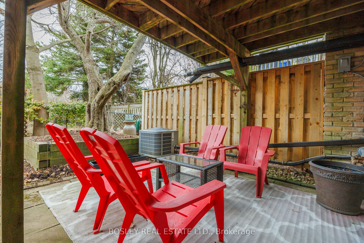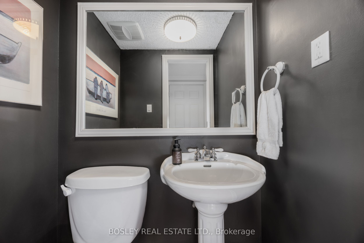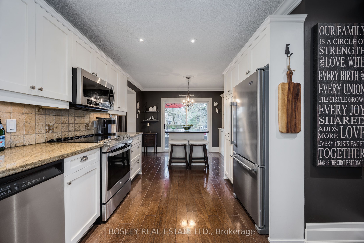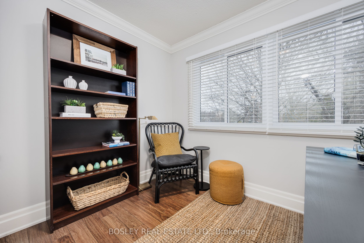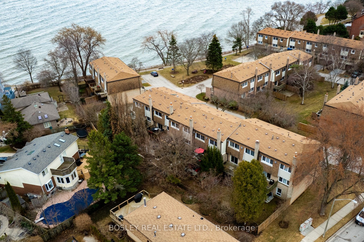
List Price: $1,395,000 + $735 maint. fee
2098 Marine Drive, Oakville, L6L 1B7
- By BOSLEY REAL ESTATE LTD.
Condo Townhouse|MLS - #W12051345|New
3 Bed
4 Bath
2000-2249 Sqft.
Attached Garage
Included in Maintenance Fee:
Common Elements
Building Insurance
Water
Parking
Price comparison with similar homes in Oakville
Compared to 3 similar homes
-4.3% Lower↓
Market Avg. of (3 similar homes)
$1,457,967
Note * Price comparison is based on the similar properties listed in the area and may not be accurate. Consult licences real estate agent for accurate comparison
Room Information
| Room Type | Features | Level |
|---|---|---|
| Living Room 5.91 x 3.41 m | Fireplace, Crown Moulding, Large Window | Second |
| Dining Room 3.14 x 3.41 m | Crown Moulding, Large Window | Second |
| Kitchen 5.75 x 3.38 m | W/O To Balcony, Granite Counters, Centre Island | Second |
| Primary Bedroom 4.8 x 3.41 m | 3 Pc Ensuite, Walk-In Closet(s), Large Window | Third |
| Bedroom 2 3.08 x 3.4 m | Crown Moulding, Large Window, Large Closet | Third |
| Bedroom 3 3.66 x 3.45 m | Crown Moulding, Large Window, Large Closet | Third |
Client Remarks
Start Loving your Living in this beautiful transitional-style 3 level lake view Townhouse. Rarely available in this highly sought after, intimate, residential Bronte Community, with exclusive Park access to unwind and enjoy the stunning water views. Large principal rooms are enriched with fireplaces, designed as fabulous entertainment spaces, with an easy semi open-concept design. The Third floor offers generous sized rooms with large closets, and the flexibility to transform any room into an office, library, or bedrooms as needed. Crown molding, heated floors, large windows, walkouts to the balcony and backyard, hardwood floors, new windows, adorn this wonderful, inviting, turnkey home. Relax immediately on the backyard deck, surrounded by mature trees, providing an oasis of privacy, complete with a gas BBQ (included) and a large area to enjoy the serenity of nature. An easy walk along the water's edge to Bronte Village & Waterfront, one of Ontario's most picturesque Lakefront communities with both the Inner and Outer Harbours. Bronte Harbour is renowed for its Maritime Heritage, owner-operated specialty shops, galleries and award -winning restaurants with unparalleled views, waterfront promenades and piers, parks and multi-use trails. Welcome to Harbour Estates, Unit 3 at 2098 Marine Drive, nestled by the shores of Lake Ontario, and fall in love...
Property Description
2098 Marine Drive, Oakville, L6L 1B7
Property type
Condo Townhouse
Lot size
N/A acres
Style
3-Storey
Approx. Area
N/A Sqft
Home Overview
Last check for updates
Virtual tour
N/A
Basement information
None
Building size
N/A
Status
In-Active
Property sub type
Maintenance fee
$734.85
Year built
--
Walk around the neighborhood
2098 Marine Drive, Oakville, L6L 1B7Nearby Places

Shally Shi
Sales Representative, Dolphin Realty Inc
English, Mandarin
Residential ResaleProperty ManagementPre Construction
Mortgage Information
Estimated Payment
$0 Principal and Interest
 Walk Score for 2098 Marine Drive
Walk Score for 2098 Marine Drive

Book a Showing
Tour this home with Shally
Frequently Asked Questions about Marine Drive
Recently Sold Homes in Oakville
Check out recently sold properties. Listings updated daily
No Image Found
Local MLS®️ rules require you to log in and accept their terms of use to view certain listing data.
No Image Found
Local MLS®️ rules require you to log in and accept their terms of use to view certain listing data.
No Image Found
Local MLS®️ rules require you to log in and accept their terms of use to view certain listing data.
No Image Found
Local MLS®️ rules require you to log in and accept their terms of use to view certain listing data.
No Image Found
Local MLS®️ rules require you to log in and accept their terms of use to view certain listing data.
No Image Found
Local MLS®️ rules require you to log in and accept their terms of use to view certain listing data.
No Image Found
Local MLS®️ rules require you to log in and accept their terms of use to view certain listing data.
No Image Found
Local MLS®️ rules require you to log in and accept their terms of use to view certain listing data.
Check out 100+ listings near this property. Listings updated daily
See the Latest Listings by Cities
1500+ home for sale in Ontario
