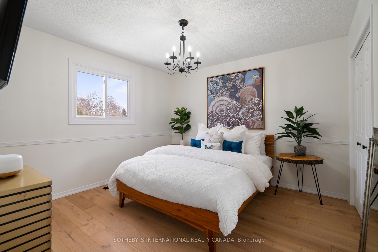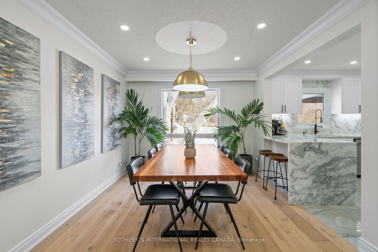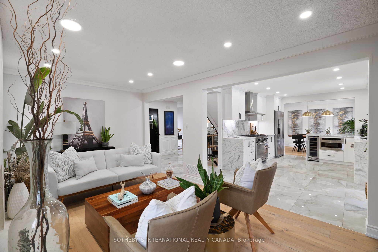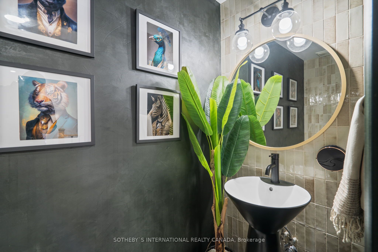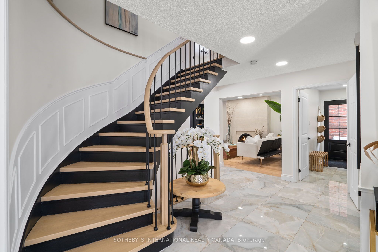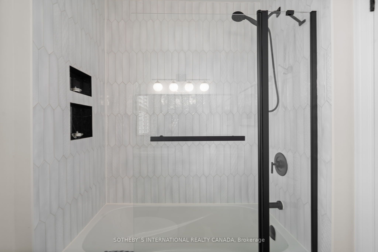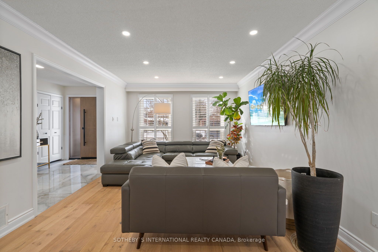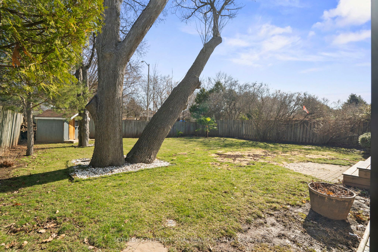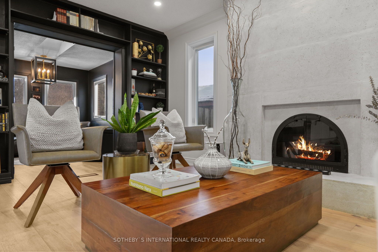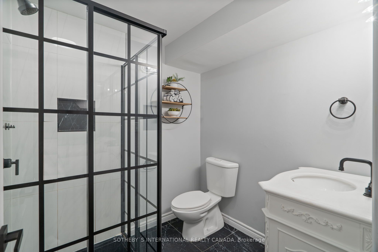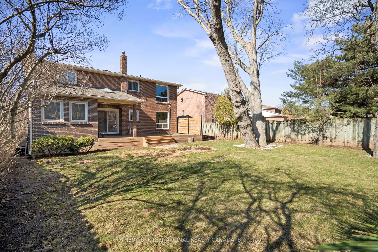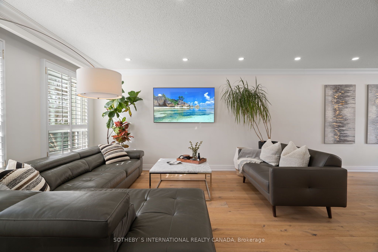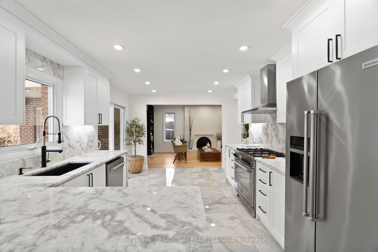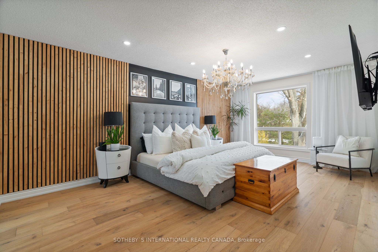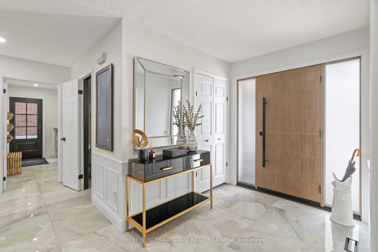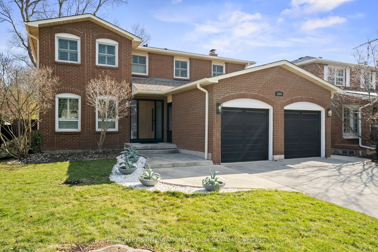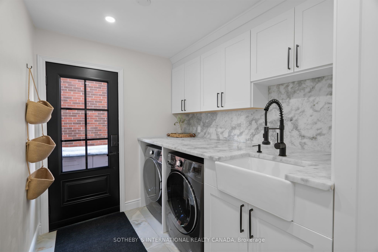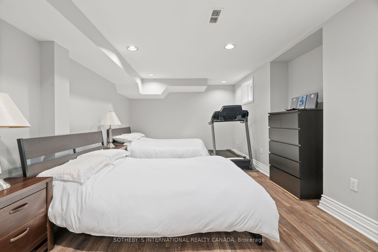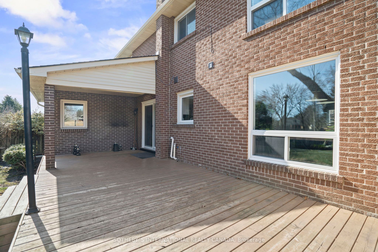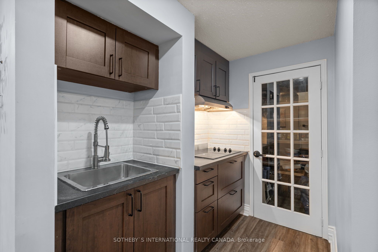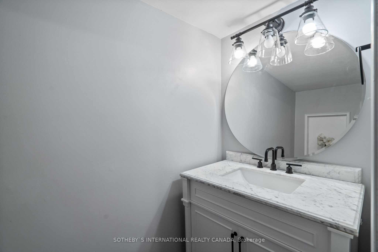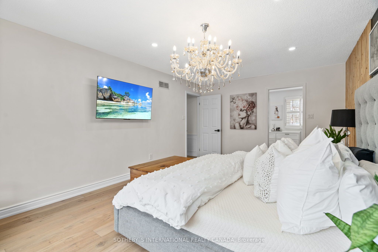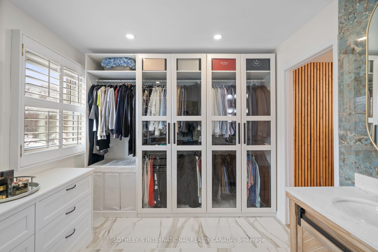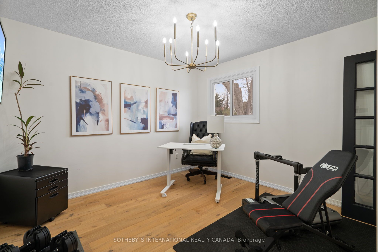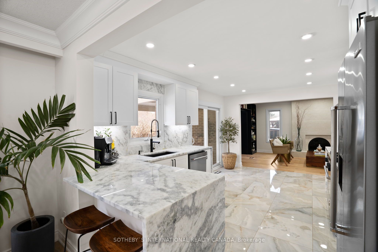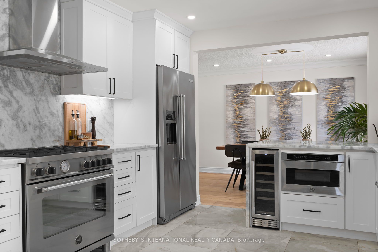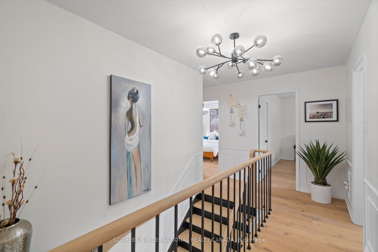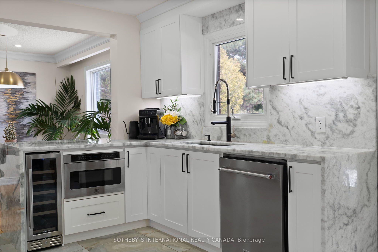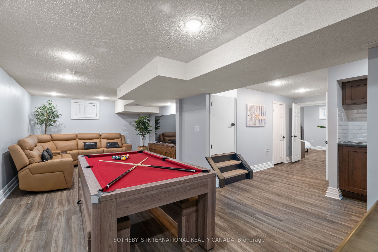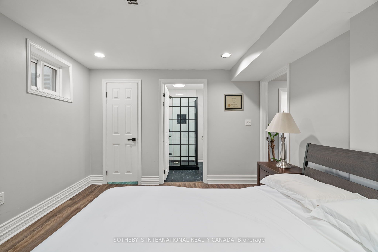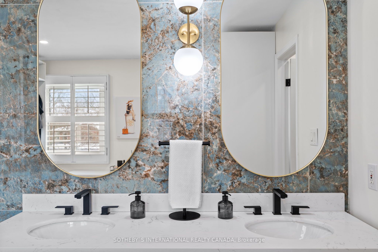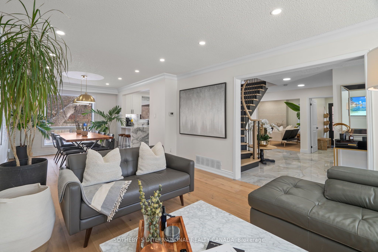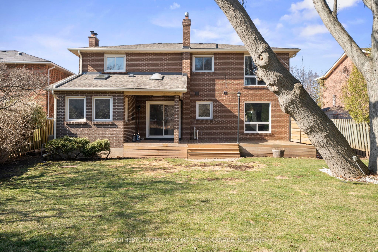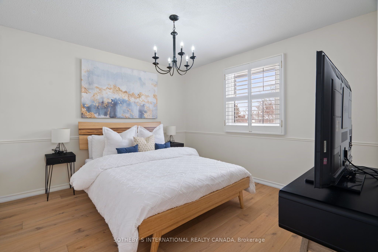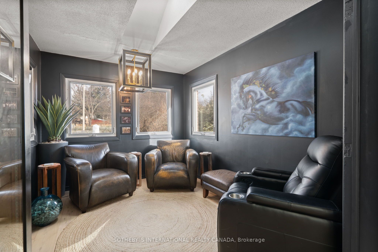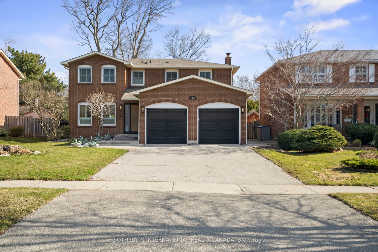
List Price: $2,049,000
1489 Jasmine Crescent, Oakville, L6H 3H2
- By SOTHEBY`S INTERNATIONAL REALTY CANADA
Detached|MLS - #W12057059|New
5 Bed
5 Bath
Attached Garage
Price comparison with similar homes in Oakville
Compared to 51 similar homes
-36.9% Lower↓
Market Avg. of (51 similar homes)
$3,246,211
Note * Price comparison is based on the similar properties listed in the area and may not be accurate. Consult licences real estate agent for accurate comparison
Room Information
| Room Type | Features | Level |
|---|---|---|
| Living Room 9.08 x 3.66 m | Formal Rm, Pot Lights, Overlooks Frontyard | Ground |
| Dining Room 9.08 x 3.66 m | Combined w/Living, Pot Lights, Overlooks Backyard | Ground |
| Kitchen 4.9 x 3.45 m | Porcelain Floor, Breakfast Bar, W/O To Deck | Ground |
| Primary Bedroom 5.99 x 3.7 m | 4 Pc Ensuite, Walk-In Closet(s), Pot Lights | Second |
| Bedroom 2 3.68 x 3.51 m | Double Closet, Overlooks Backyard | Second |
| Bedroom 3 3.54 x 3.44 m | Double Closet, Overlooks Backyard | Second |
| Bedroom 4 3.54 x 3.49 m | Double Closet, Overlooks Frontyard | Second |
| Bedroom 5.71 x 3.75 m | 3 Pc Ensuite, Walk-In Closet(s), Pot Lights | Basement |
Client Remarks
Experience a breathtaking transformation in Falgarwood! This fully renovated 4+1 bedroom, 5-bathroom home blends modern sophistication with thoughtful design. Upgraded throughout with exquisite porcelain and engineered oak flooring, pot lights, and premium finishes, every detail exudes style and functionality. The expansive living and dining areas set the stage for memorable gatherings, while the chef-inspired kitchen stuns with quartzite waterfall countertops, premium appliances, and a Bertazzoni gas stove. A sliding door walkout extends the living space outdoors. The family room, featuring a custom wood-burning fireplace, adds warmth and elegance, while a versatile den makes the perfect home office. A stylish powder room and a well-equipped laundry room with ample cabinetry and side entrance enhance convenience. Upstairs, the serene primary suite boasts a dressing room and a spa-like ensuite with a custom glass shower, double vanity, and chic barn doors. Three additional spacious bedrooms share a beautifully updated 5-piece bathroom. The fully finished lower level offers a sleek recreation room, a fifth bedroom with a private ensuite and walk-in cedar closet, a kitchenette with marble backsplash, and a 2-piece powder room perfect for guests. Outside, the large fenced backyard is ideal for play, pets, or outdoor dining. Located in a top-tier school district, this move-in-ready masterpiece offers luxury, comfort, and an unbeatable location!
Property Description
1489 Jasmine Crescent, Oakville, L6H 3H2
Property type
Detached
Lot size
N/A acres
Style
2-Storey
Approx. Area
N/A Sqft
Home Overview
Last check for updates
Virtual tour
N/A
Basement information
Finished
Building size
N/A
Status
In-Active
Property sub type
Maintenance fee
$N/A
Year built
--
Walk around the neighborhood
1489 Jasmine Crescent, Oakville, L6H 3H2Nearby Places

Shally Shi
Sales Representative, Dolphin Realty Inc
English, Mandarin
Residential ResaleProperty ManagementPre Construction
Mortgage Information
Estimated Payment
$0 Principal and Interest
 Walk Score for 1489 Jasmine Crescent
Walk Score for 1489 Jasmine Crescent

Book a Showing
Tour this home with Shally
Frequently Asked Questions about Jasmine Crescent
Recently Sold Homes in Oakville
Check out recently sold properties. Listings updated daily
No Image Found
Local MLS®️ rules require you to log in and accept their terms of use to view certain listing data.
No Image Found
Local MLS®️ rules require you to log in and accept their terms of use to view certain listing data.
No Image Found
Local MLS®️ rules require you to log in and accept their terms of use to view certain listing data.
No Image Found
Local MLS®️ rules require you to log in and accept their terms of use to view certain listing data.
No Image Found
Local MLS®️ rules require you to log in and accept their terms of use to view certain listing data.
No Image Found
Local MLS®️ rules require you to log in and accept their terms of use to view certain listing data.
No Image Found
Local MLS®️ rules require you to log in and accept their terms of use to view certain listing data.
No Image Found
Local MLS®️ rules require you to log in and accept their terms of use to view certain listing data.
Check out 100+ listings near this property. Listings updated daily
See the Latest Listings by Cities
1500+ home for sale in Ontario
