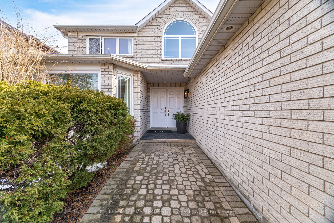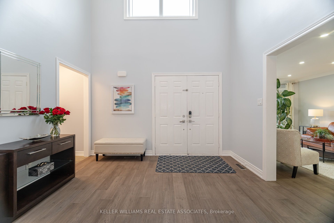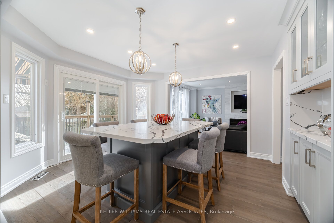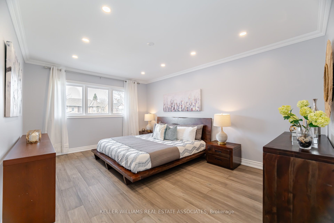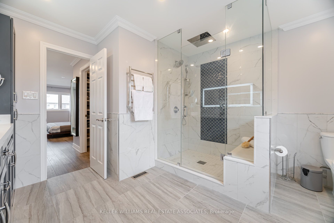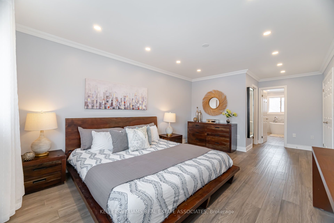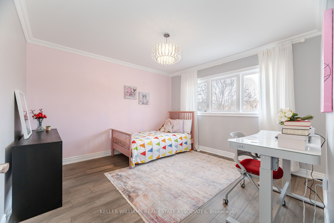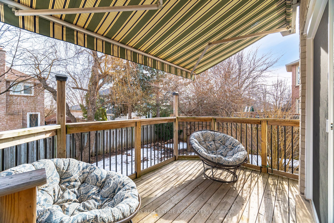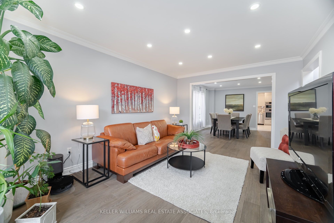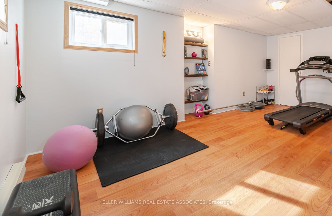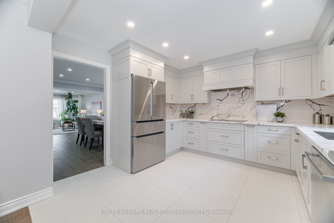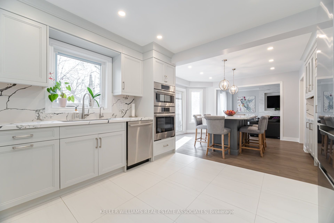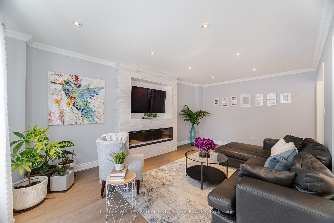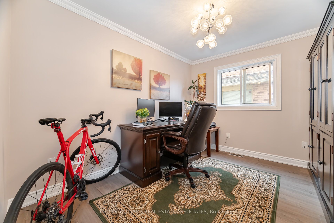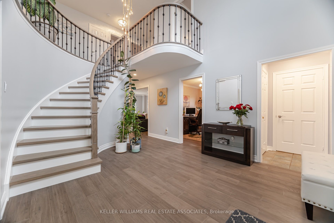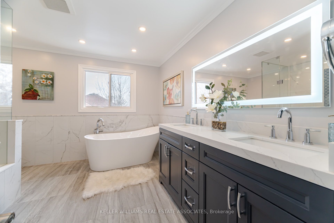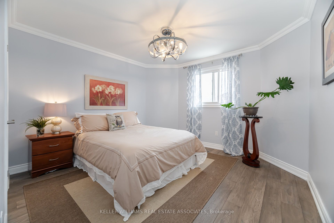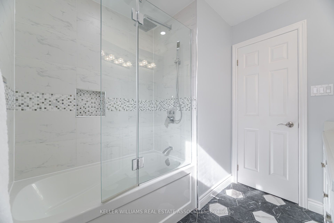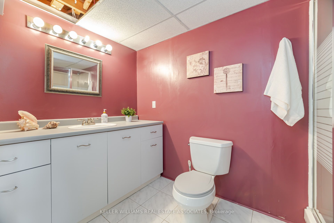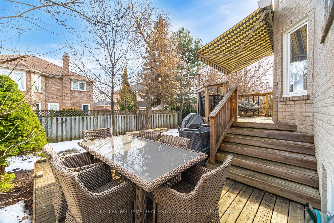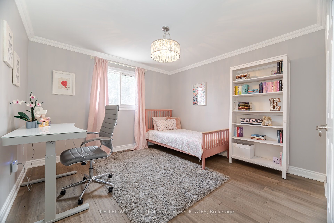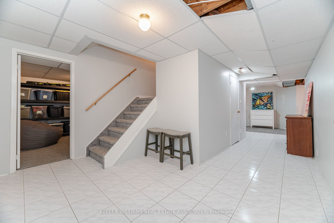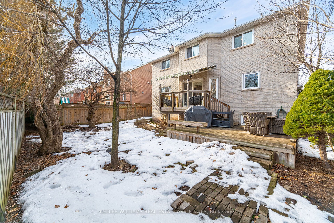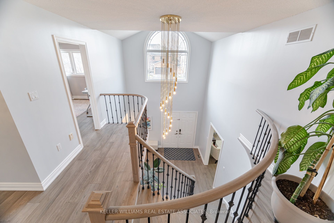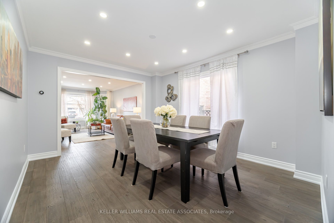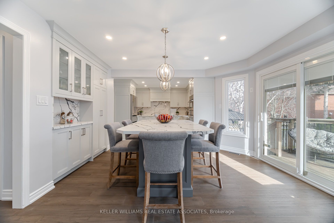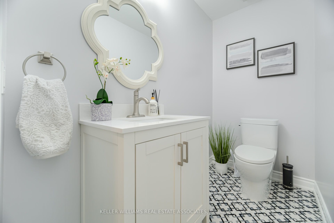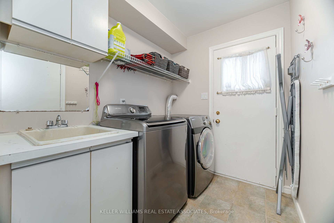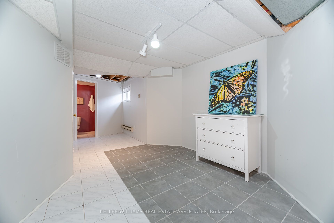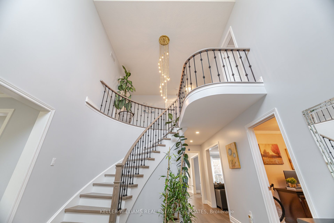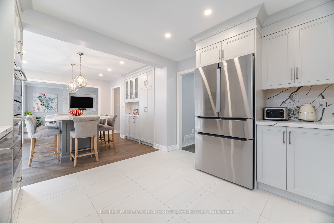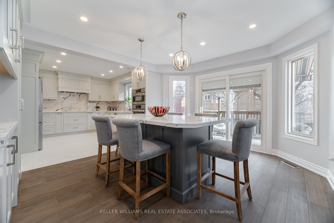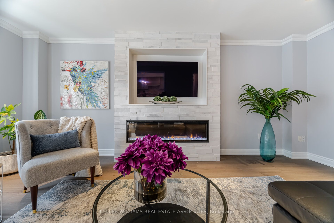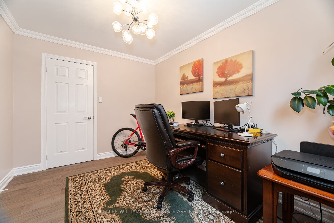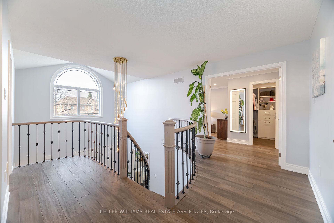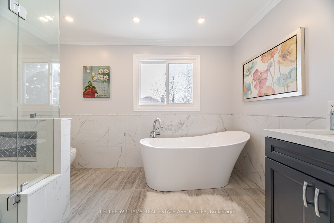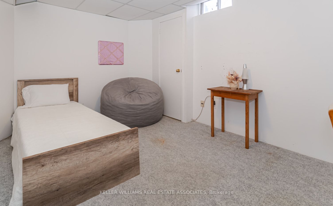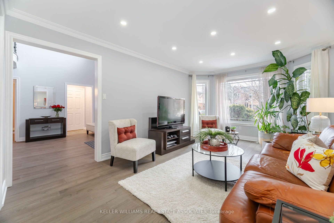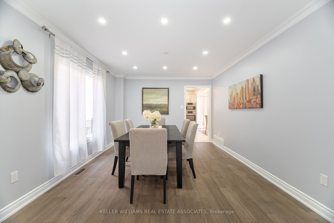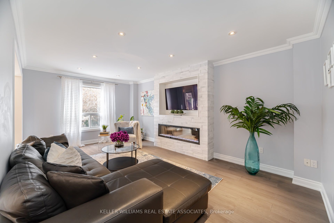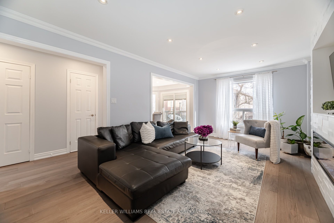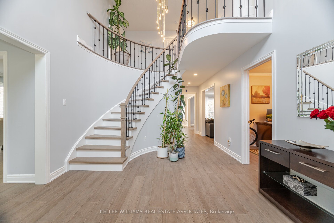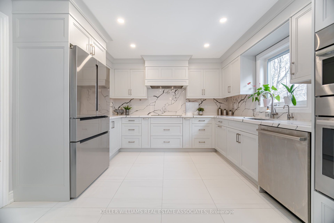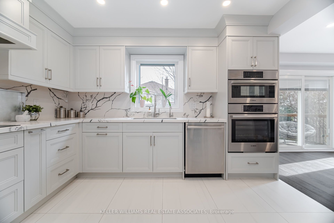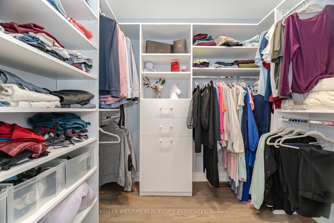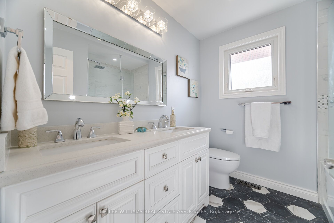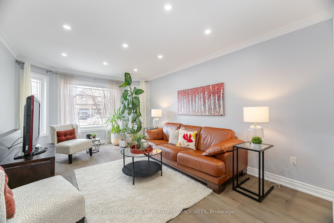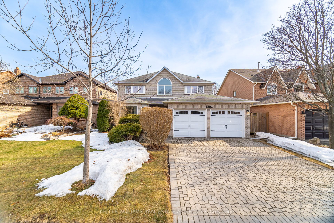
List Price: $2,098,800
1202 Ballantry Road, Oakville, L6H 5M7
- By KELLER WILLIAMS REAL ESTATE ASSOCIATES
Detached|MLS - #W12022654|New
5 Bed
4 Bath
2500-3000 Sqft.
Built-In Garage
Price comparison with similar homes in Oakville
Compared to 62 similar homes
-15.9% Lower↓
Market Avg. of (62 similar homes)
$2,495,191
Note * Price comparison is based on the similar properties listed in the area and may not be accurate. Consult licences real estate agent for accurate comparison
Room Information
| Room Type | Features | Level |
|---|---|---|
| Living Room 17.1 x 11.8 m | Bay Window, Pot Lights, Hardwood Floor | Main |
| Dining Room 14.3 x 11.8 m | Pot Lights, Crown Moulding, Hardwood Floor | Main |
| Kitchen 12 x 12.2 m | Quartz Counter, Stainless Steel Appl, Ceramic Floor | Main |
| Primary Bedroom 22.1 x 11.8 m | 5 Pc Ensuite, Walk-In Closet(s), Hardwood Floor | Second |
| Bedroom 2 12.6 x 12.5 m | Window, Closet, Hardwood Floor | Second |
| Bedroom 3 12 x 11.5 m | Closet, Window, Hardwood Floor | Second |
| Bedroom 4 12.2 x 11.5 m | Window, Closet, Hardwood Floor | Second |
| Bedroom 14.7 x 15.5 m | Separate Room, Window, Broadloom | Basement |
Client Remarks
Stunning Chestnut Hill-built executive home on a highly sought-after, safe,and child-friendly street. This exquisite residence offers 2,854 sqft above ground plus a 1,525 sqft finished basement. The main and upper floors have been fully renovated within the last five years, showcasing high-quality upgrades throughout. The main floor (renovated in 2022) features a double-door entry, a grand open-concept foyer with a soaring ceiling and newer window, and stunning hardwood flooring throughout. The breathtaking gourmet kitchen (2022)is a chefs dream, boasting a massive island with seating for 10, quartz countertops and backsplash, premium BOSCH stainless steel appliances, custom cabinetry, and an eat-in area with access to a two-tiered deck. The impressive family room includes a custom accent wall with a DIMPLEX electric fireplace, TV nook, pot lights, and a large picture window. Additional main-level highlights: a dedicated office with crown molding, spacious living & dining rooms with bay & large windows,a convenient powder room, a generous-sized laundry room with cabinetry and side door access, and an inside garage entry. The upper level (renovated in 2020) features a brand-new staircase with wrought iron spindles (2022), smooth ceilings, and hardwood flooring. The sun-filled primary retreat offers a walk-in closet with custom organizers and a stunning 5-piece ensuite with a glass shower, stand-alone tub, and double vanity. Three additional oversized bedrooms and a renovated main bath complete this level. The finished basement includes two potential bedrooms, a large rec room, a 3-piece bath, ample storage, and a separate tool room. The fully fenced private yard provides a serene retreat, while the location is ultra-convenient close to parks, shopping, transit, and major highways. Just a short walk to the Iroquois Ridge Community Centre, which offers a library, gym, and pool, as well as walking distance to top-rated schools. A must-see home in an unbeatable location!
Property Description
1202 Ballantry Road, Oakville, L6H 5M7
Property type
Detached
Lot size
N/A acres
Style
2-Storey
Approx. Area
N/A Sqft
Home Overview
Last check for updates
Virtual tour
N/A
Basement information
Finished
Building size
N/A
Status
In-Active
Property sub type
Maintenance fee
$N/A
Year built
2024
Walk around the neighborhood
1202 Ballantry Road, Oakville, L6H 5M7Nearby Places

Shally Shi
Sales Representative, Dolphin Realty Inc
English, Mandarin
Residential ResaleProperty ManagementPre Construction
Mortgage Information
Estimated Payment
$0 Principal and Interest
 Walk Score for 1202 Ballantry Road
Walk Score for 1202 Ballantry Road

Book a Showing
Tour this home with Shally
Frequently Asked Questions about Ballantry Road
Recently Sold Homes in Oakville
Check out recently sold properties. Listings updated daily
No Image Found
Local MLS®️ rules require you to log in and accept their terms of use to view certain listing data.
No Image Found
Local MLS®️ rules require you to log in and accept their terms of use to view certain listing data.
No Image Found
Local MLS®️ rules require you to log in and accept their terms of use to view certain listing data.
No Image Found
Local MLS®️ rules require you to log in and accept their terms of use to view certain listing data.
No Image Found
Local MLS®️ rules require you to log in and accept their terms of use to view certain listing data.
No Image Found
Local MLS®️ rules require you to log in and accept their terms of use to view certain listing data.
No Image Found
Local MLS®️ rules require you to log in and accept their terms of use to view certain listing data.
No Image Found
Local MLS®️ rules require you to log in and accept their terms of use to view certain listing data.
Check out 100+ listings near this property. Listings updated daily
See the Latest Listings by Cities
1500+ home for sale in Ontario
