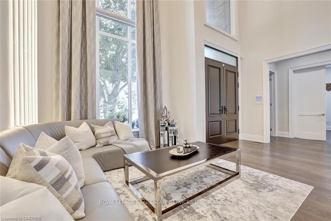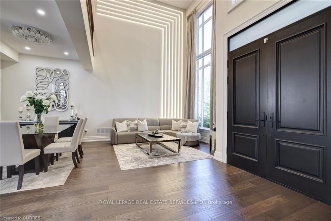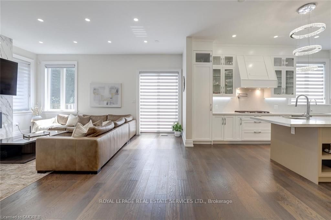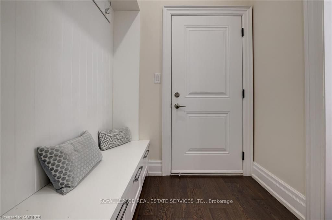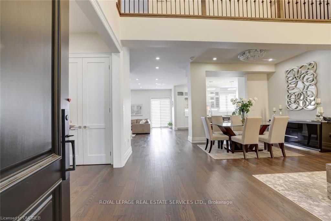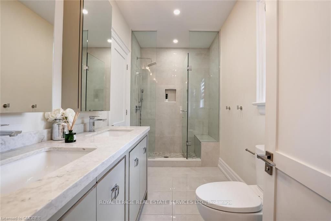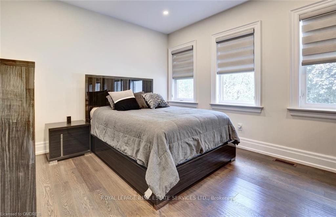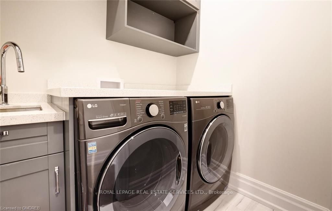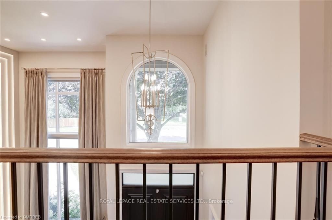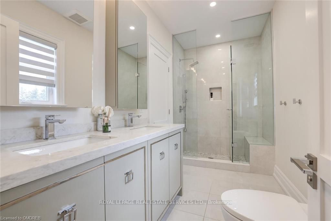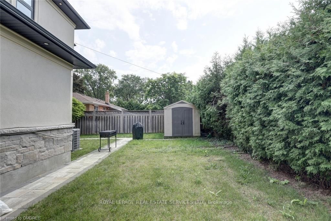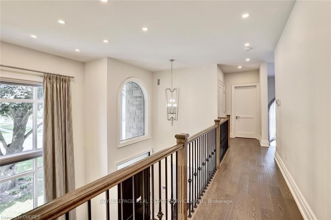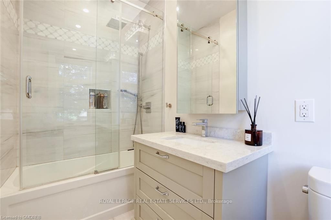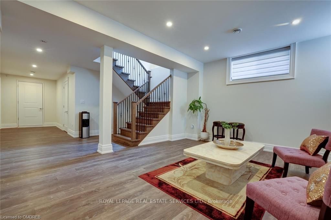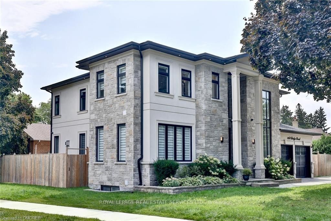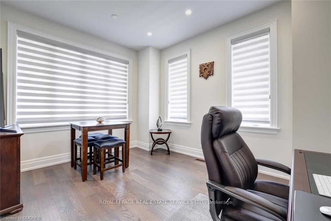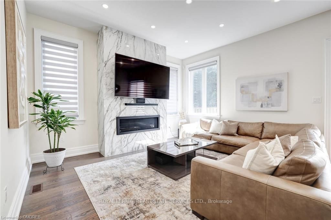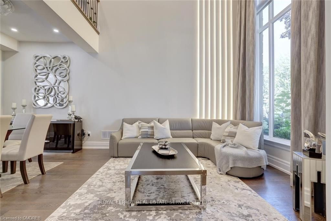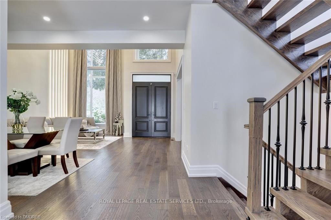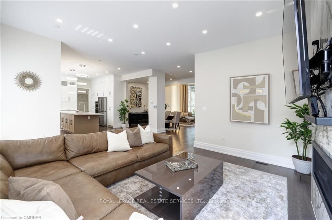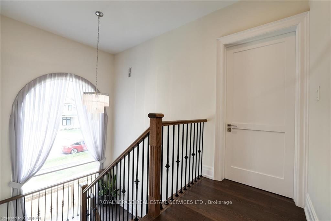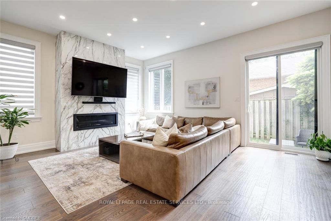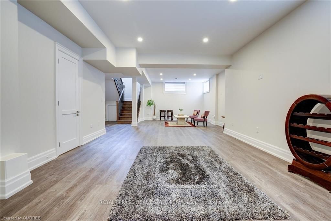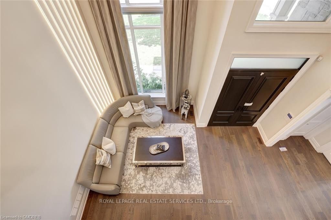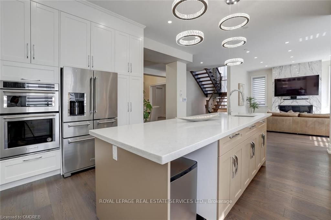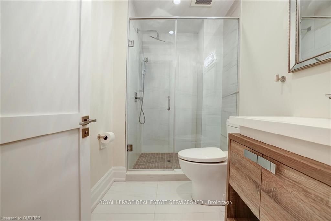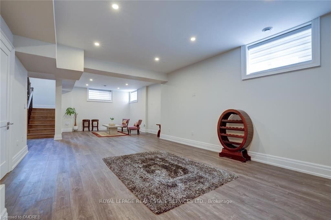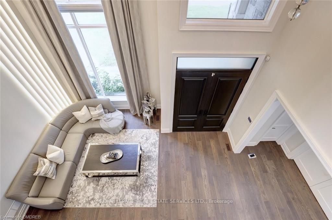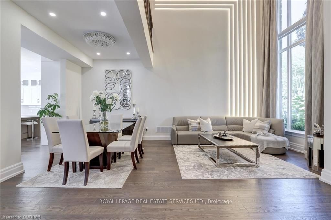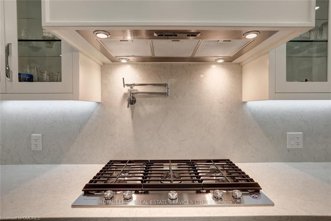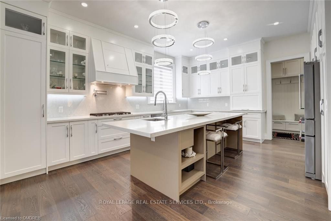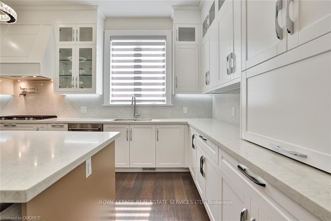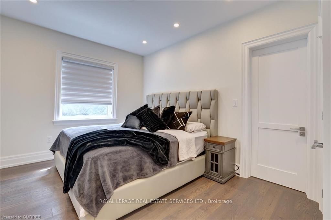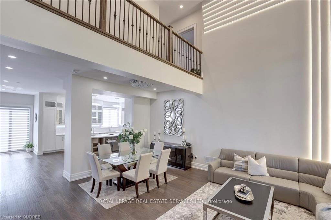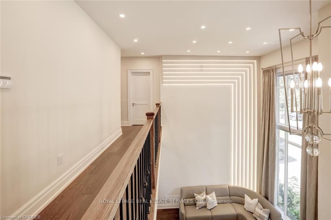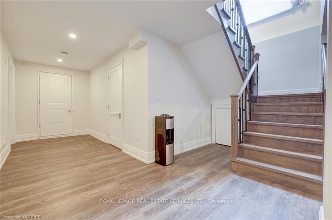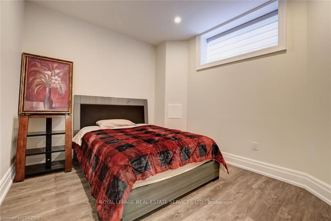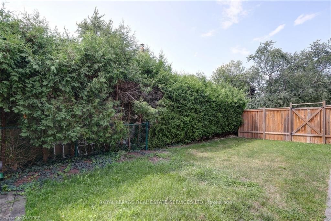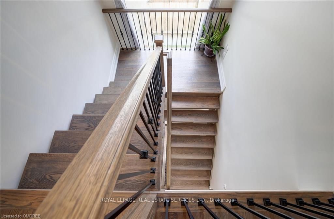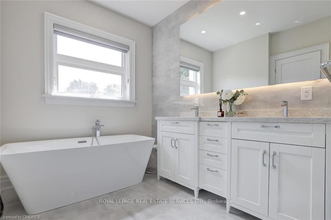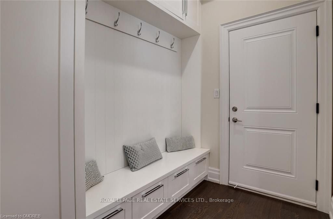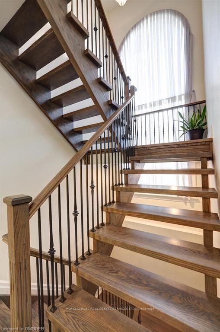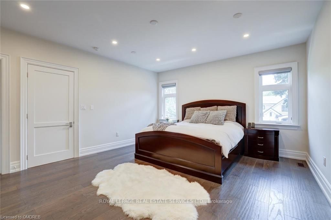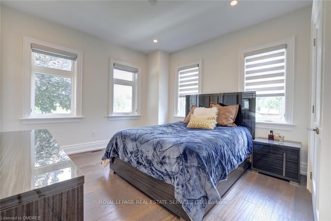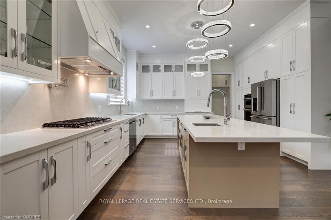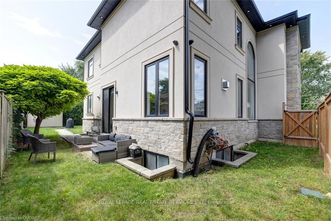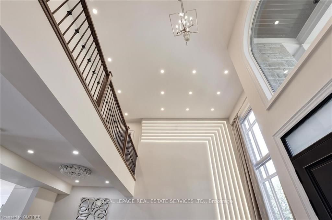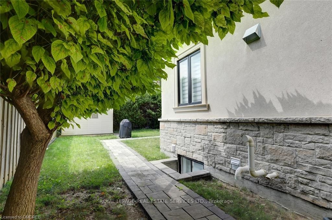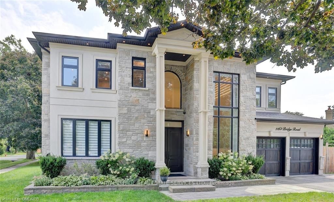
List Price: $2,299,999
1164 Bridge Road, Oakville, L6L 2C1
- By ROYAL LEPAGE REAL ESTATE SERVICES LTD.
Detached|MLS - #W12054333|New
5 Bed
5 Bath
3000-3500 Sqft.
Attached Garage
Price comparison with similar homes in Oakville
Compared to 50 similar homes
-28.9% Lower↓
Market Avg. of (50 similar homes)
$3,232,716
Note * Price comparison is based on the similar properties listed in the area and may not be accurate. Consult licences real estate agent for accurate comparison
Room Information
| Room Type | Features | Level |
|---|---|---|
| Living Room 4.08 x 3.35 m | Hardwood Floor, Cathedral Ceiling(s), Window Floor to Ceiling | Main |
| Dining Room 2.68 x 3.35 m | Hardwood Floor, Combined w/Living, Open Concept | Main |
| Kitchen 4.82 x 5.88 m | Hardwood Floor, Centre Island, B/I Appliances | Main |
| Primary Bedroom 4.57 x 5.46 m | Hardwood Floor, 5 Pc Ensuite, Walk-In Closet(s) | Second |
| Bedroom 2 3.69 x 3.32 m | Hardwood Floor, Semi Ensuite, Window | Second |
| Bedroom 3 3.66 x 4.11 m | Hardwood Floor, Semi Ensuite, Window | Second |
| Bedroom 4 3.78 x 3.38 m | Hardwood Floor, 3 Pc Ensuite, Window | Second |
| Bedroom 5 4.51 x 3.38 m | Laminate, 3 Pc Ensuite, Closet | Basement |
Client Remarks
Opportunity to own a custom built home in the most desirable Oakville Neighborhoods. Situated on the corner lot, steps to great schools & parks & just minutes to the ever-popular downtown Oakville shopping & restaurant strip and marina. Upon entry into this sophisticated home, you will be greeted with 17 ceilings that carry into the formal living room and dining room W a walk thru to the Custom kitchen featuring built in appliances, center breakfast island w open to the family room. Four bedrooms on the upper level. Two are a Jack and Jill bathroom and two have its own private ensuite. Fifth bedroom with above grade windows & semi ensuite, perfect for guests or nanny suite. Stunning Hard floor throughout, Sun-Filled Living Room W Soaring Vaulted Ceilings, Family room future Floor To Ceiling Marble Fireplace. The basement is an incredible bonus, offering a large, finished space that's perfect for game nights, movie marathons, or even a personal gym. It's a perfect place to start your next chapter!
Property Description
1164 Bridge Road, Oakville, L6L 2C1
Property type
Detached
Lot size
< .50 acres
Style
2-Storey
Approx. Area
N/A Sqft
Home Overview
Last check for updates
Virtual tour
N/A
Basement information
Full,Finished
Building size
N/A
Status
In-Active
Property sub type
Maintenance fee
$N/A
Year built
--
Walk around the neighborhood
1164 Bridge Road, Oakville, L6L 2C1Nearby Places

Shally Shi
Sales Representative, Dolphin Realty Inc
English, Mandarin
Residential ResaleProperty ManagementPre Construction
Mortgage Information
Estimated Payment
$0 Principal and Interest
 Walk Score for 1164 Bridge Road
Walk Score for 1164 Bridge Road

Book a Showing
Tour this home with Shally
Frequently Asked Questions about Bridge Road
Recently Sold Homes in Oakville
Check out recently sold properties. Listings updated daily
No Image Found
Local MLS®️ rules require you to log in and accept their terms of use to view certain listing data.
No Image Found
Local MLS®️ rules require you to log in and accept their terms of use to view certain listing data.
No Image Found
Local MLS®️ rules require you to log in and accept their terms of use to view certain listing data.
No Image Found
Local MLS®️ rules require you to log in and accept their terms of use to view certain listing data.
No Image Found
Local MLS®️ rules require you to log in and accept their terms of use to view certain listing data.
No Image Found
Local MLS®️ rules require you to log in and accept their terms of use to view certain listing data.
No Image Found
Local MLS®️ rules require you to log in and accept their terms of use to view certain listing data.
No Image Found
Local MLS®️ rules require you to log in and accept their terms of use to view certain listing data.
Check out 100+ listings near this property. Listings updated daily
See the Latest Listings by Cities
1500+ home for sale in Ontario
