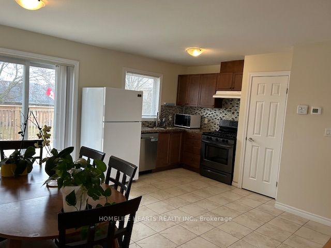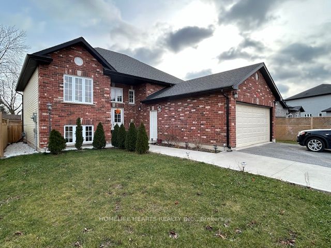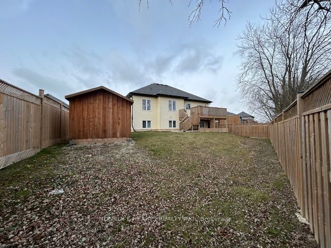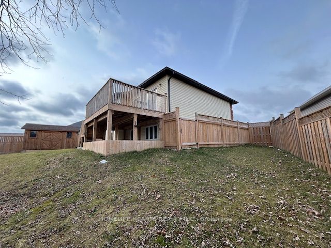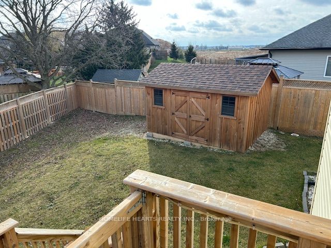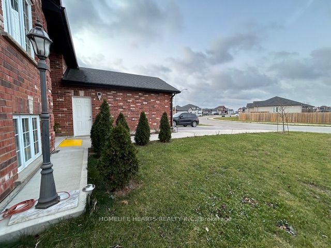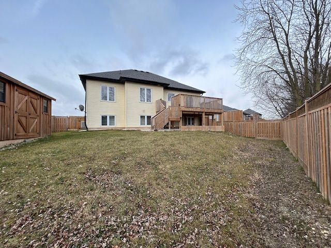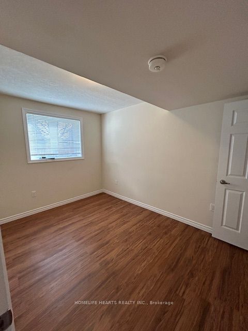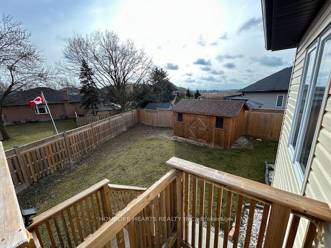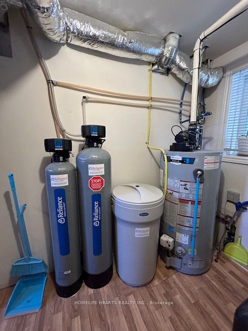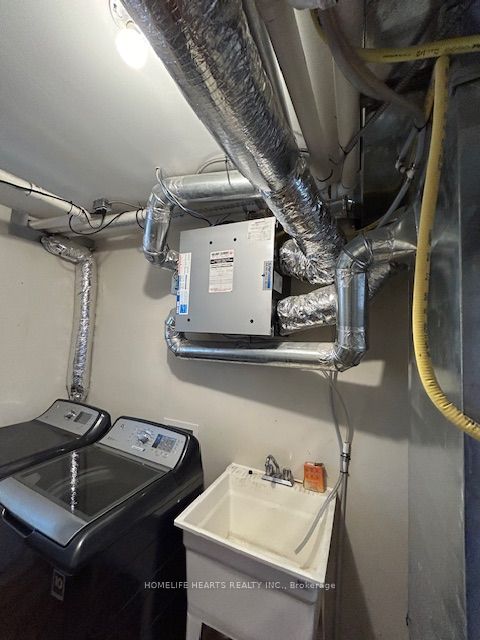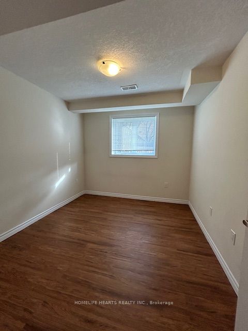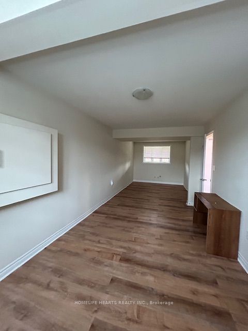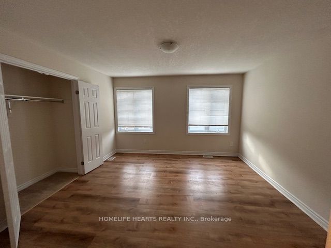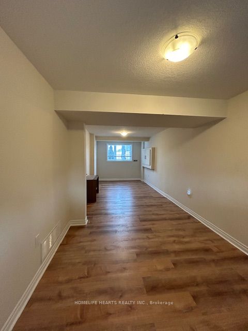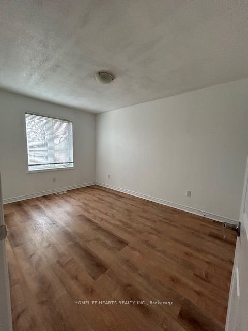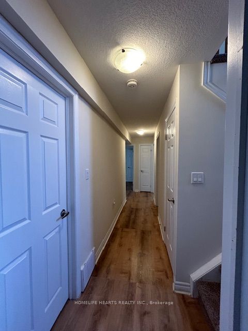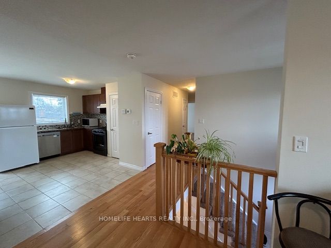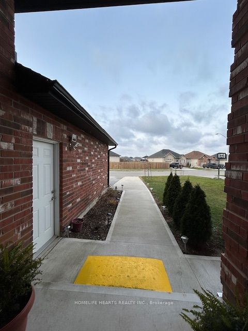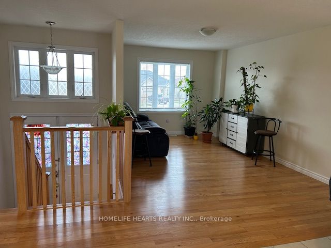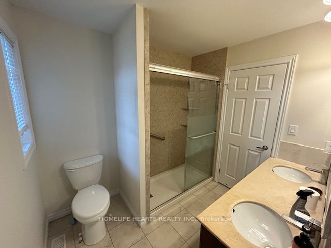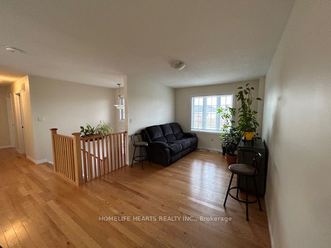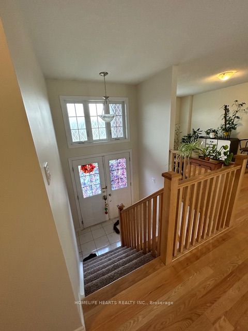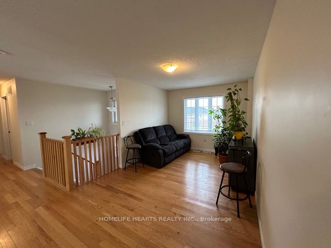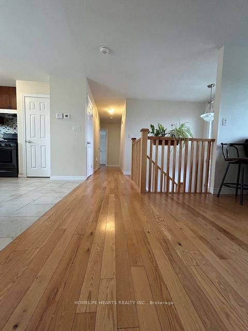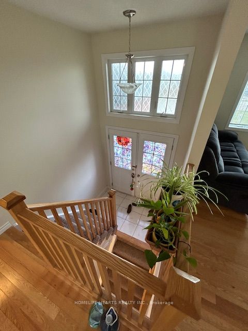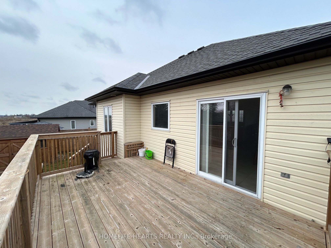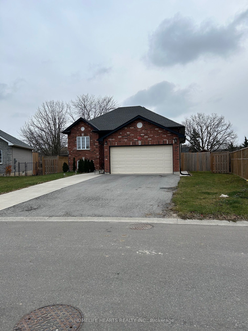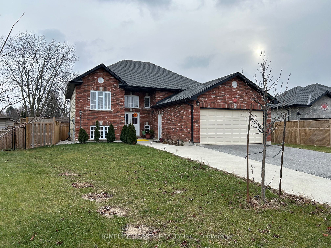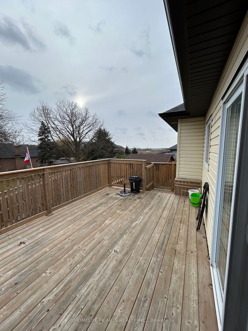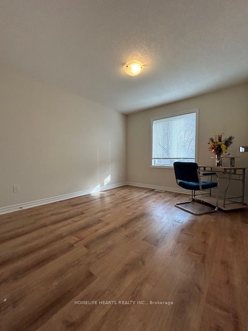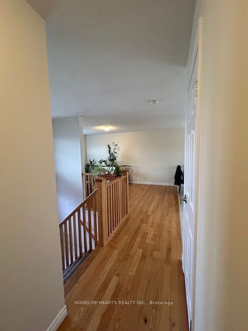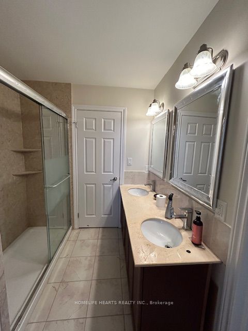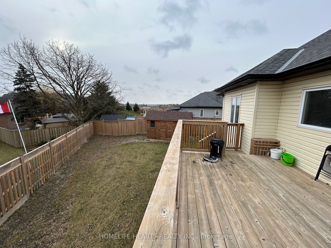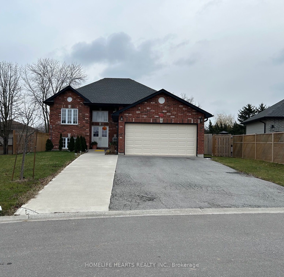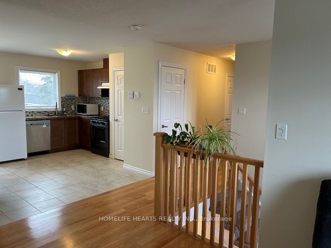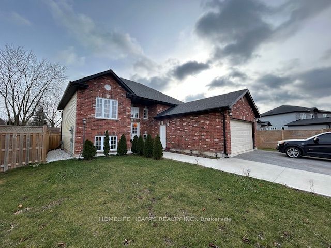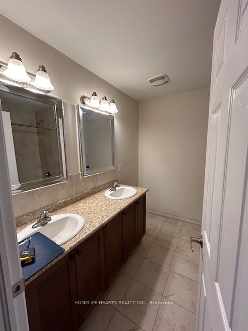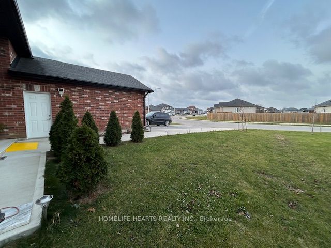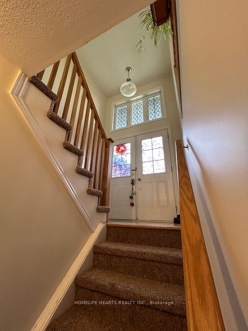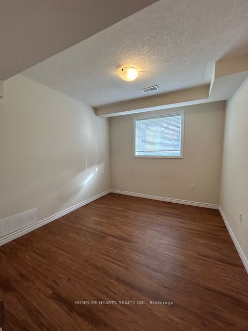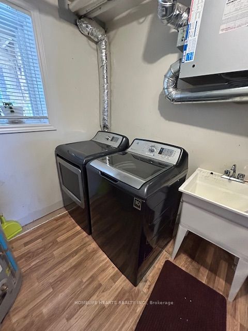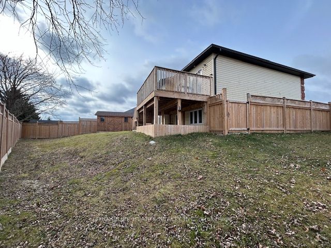
List Price: $710,000
49 Dennis Drive, Norwich, N0J 1P0
- By HOMELIFE HEARTS REALTY INC.
Detached|MLS - #X12052496|New
6 Bed
2 Bath
700-1100 Sqft.
Lot Size: 47.95 x 127.65 Acres
Attached Garage
Price comparison with similar homes in Norwich
Compared to 1 similar home
-15.1% Lower↓
Market Avg. of (1 similar homes)
$836,500
Note * Price comparison is based on the similar properties listed in the area and may not be accurate. Consult licences real estate agent for accurate comparison
Room Information
| Room Type | Features | Level |
|---|---|---|
| Living Room 5.08 x 3.049 m | Hardwood Floor | Main |
| Kitchen 5.18 x 3.73 m | Ceramic Floor, Combined w/Dining, Granite Counters | Main |
| Dining Room 5.18 x 3.73 m | Combined w/Kitchen, Walk-Out, Sliding Doors | Main |
| Primary Bedroom 3.96 x 3.96 m | Laminate, His and Hers Closets, 3 Pc Ensuite | Main |
| Bedroom 2 4.12 x 2.9 m | Laminate, Closet | Main |
| Bedroom 3 3.66 x 3.2 m | Laminate, Closet | Main |
| Bedroom 4 3.5 x 2.9 m | Laminate, Closet | Basement |
| Bedroom 5 3.81 x 2.9 m | Laminate, Closet | Basement |
Client Remarks
Absolutely Stunning Raised Bungalow With Above Windows With 3+3 Bedrooms And 2 Bathrooms Strategically Located In The Lovely Town Of Norwich About 1.5 Hours From Toronto And 45 Minutes To London Ontario. This Home Offers The Serenity Of A Small Town Living With Easy Access To Highways 401 And 403 And Major Cities. An Extended Double Driveway Fronting A Double Garage And An Extended Concrete Paved Walkway Leads To A Double Entry Door Opening To A Foyer With Soaring 14 Feet High Ceiling. The Main Level Has An Open Concept Living Room, A Country Kitchen Combined with Dining and a Walk-out to Huge Deck Perfect for Entertaining. The Kitchen Sports A Granite Countertop with Under-Mount Sink With Backsplash. The Fully Finished Basement Has 3 Bedrooms With A Family Room And Rec Room With A Rough-In For A Wet Bar Or Another Kitchen And A Second 4 Piece Washroom. This Home Is Equipped With An ERV/HRV And A Drain Water Heat Recovery (DWHR), Carpet Free, 200 Amps Breaker, Garage Door Opener, Fully Fenced Backyard In A Pie Lot. Close To Schools, Shopping, Trails, Tillsonburg And Woodstock And Many Other Amenities Norwich Has To Offer. Don't Miss Out On This Gem! ***EXTRAS*** Fridge, Gas Stove, Dishwasher, Hood Fan, Washer, Dryer, CAC And Furnace, Wooden Garden Shed And Garage Door Opener.
Property Description
49 Dennis Drive, Norwich, N0J 1P0
Property type
Detached
Lot size
< .50 acres
Style
Bungalow-Raised
Approx. Area
N/A Sqft
Home Overview
Last check for updates
Virtual tour
N/A
Basement information
Finished
Building size
N/A
Status
In-Active
Property sub type
Maintenance fee
$N/A
Year built
--
Walk around the neighborhood
49 Dennis Drive, Norwich, N0J 1P0Nearby Places

Angela Yang
Sales Representative, ANCHOR NEW HOMES INC.
English, Mandarin
Residential ResaleProperty ManagementPre Construction
Mortgage Information
Estimated Payment
$0 Principal and Interest
 Walk Score for 49 Dennis Drive
Walk Score for 49 Dennis Drive

Book a Showing
Tour this home with Angela
Frequently Asked Questions about Dennis Drive
Recently Sold Homes in Norwich
Check out recently sold properties. Listings updated daily
See the Latest Listings by Cities
1500+ home for sale in Ontario
