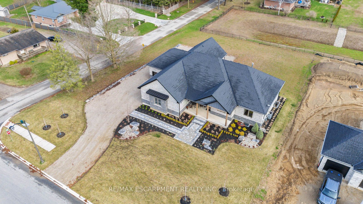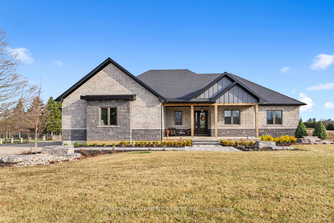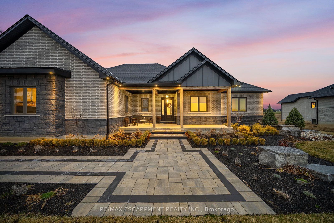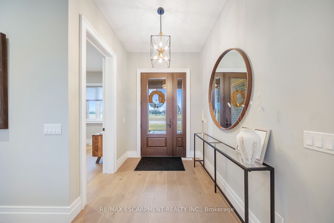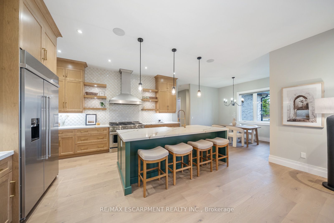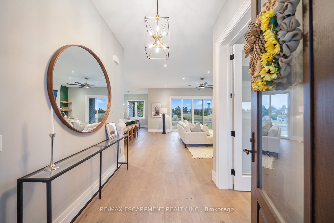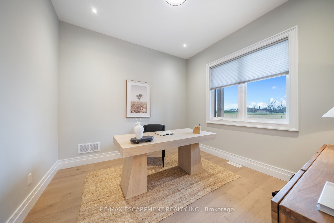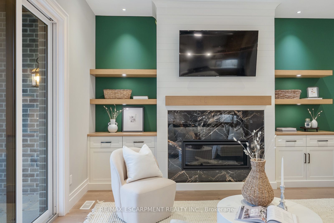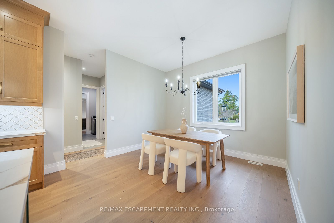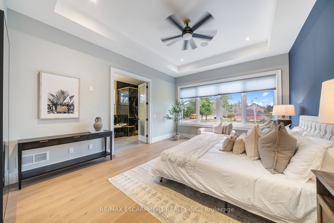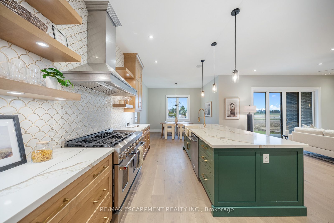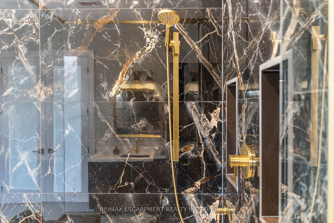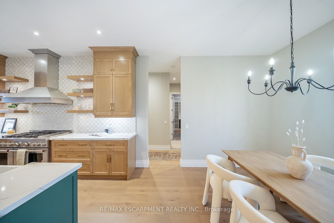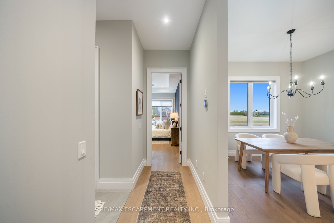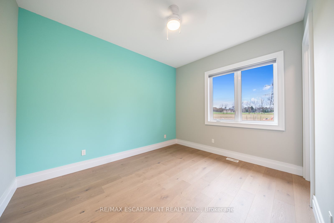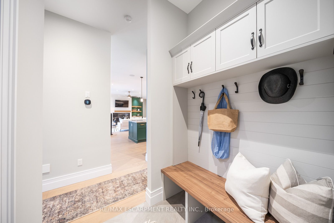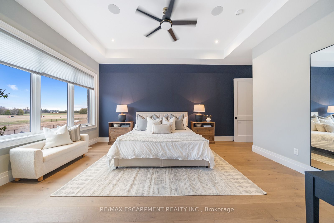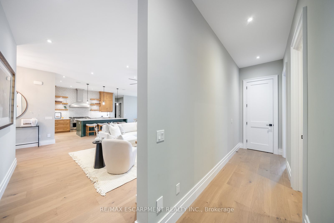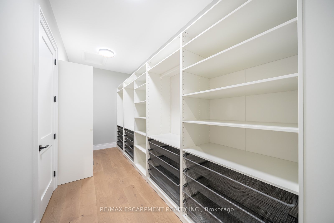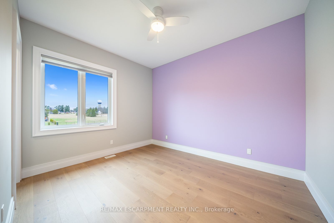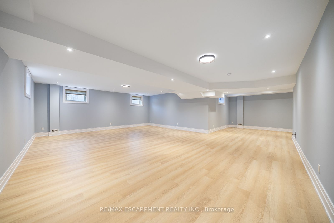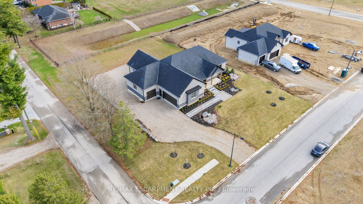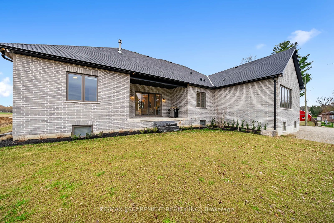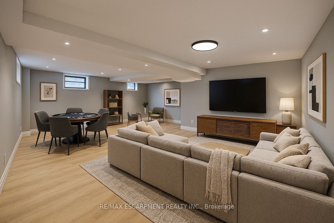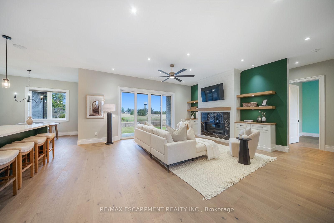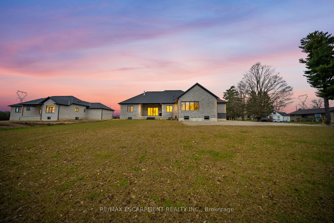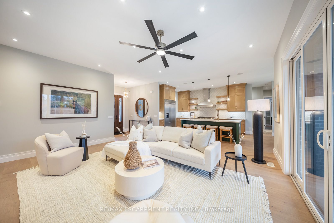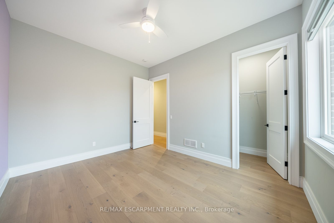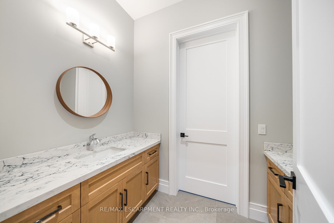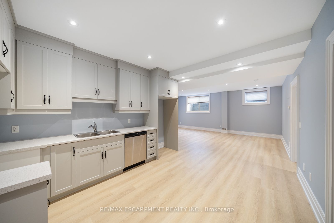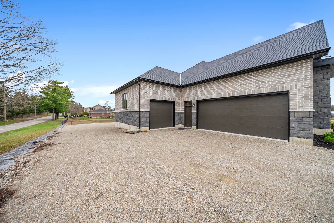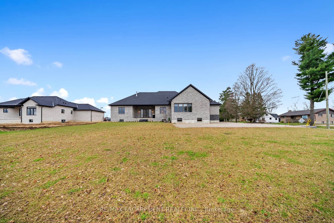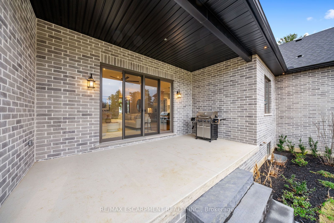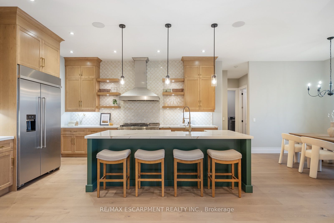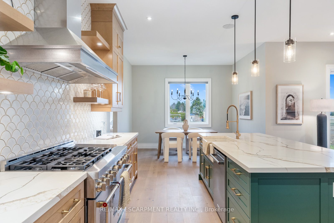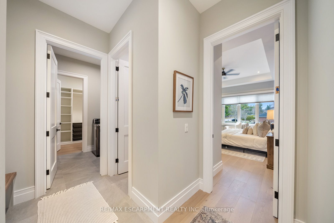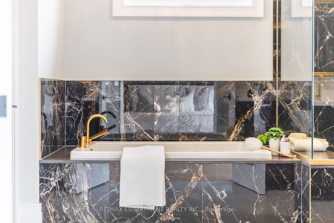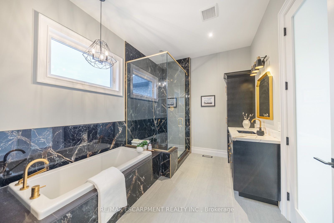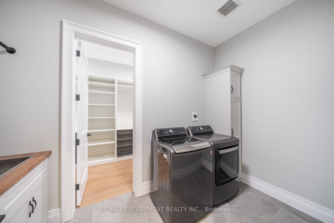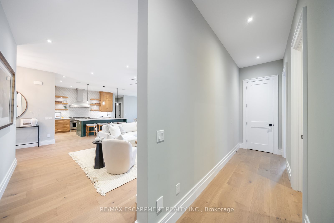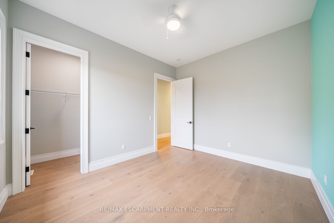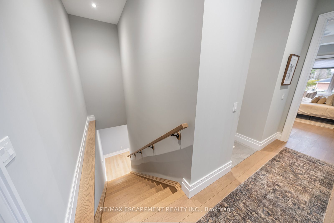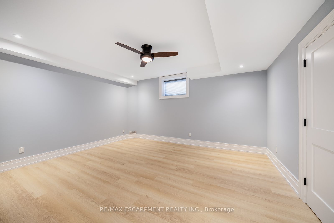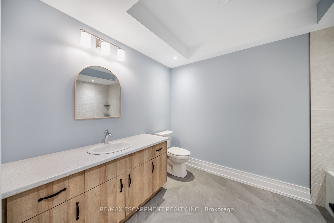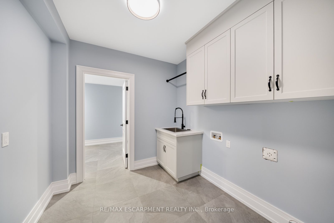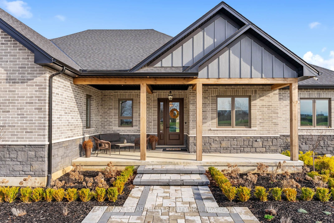
List Price: $1,499,900
3 Clover Lane, Norwich, N0J 1R0
16 days ago - By RE/MAX ESCARPMENT REALTY INC.
Detached|MLS - #X12089226|New
4 Bed
4 Bath
2000-2500 Sqft.
Lot Size: 111.68 x 283.74 Feet
Attached Garage
Price comparison with similar homes in Norwich
Compared to 5 similar homes
29.5% Higher↑
Market Avg. of (5 similar homes)
$1,158,240
Note * Price comparison is based on the similar properties listed in the area and may not be accurate. Consult licences real estate agent for accurate comparison
Room Information
| Room Type | Features | Level |
|---|---|---|
| Kitchen 4.62 x 3.66 m | Main | |
| Primary Bedroom 4.17 x 5.18 m | Main | |
| Bedroom 3.4 x 3.96 m | Main | |
| Bedroom 3.4 x 4.06 m | Main | |
| Kitchen 4.27 x 1.78 m | Basement | |
| Living Room 4.37 x 6.25 m | Basement | |
| Bedroom 4.78 x 4.11 m | Basement |
Client Remarks
Meticulously curated, with 4,751 square feet of total finished living space, including a professionally finished in-law suite with a separate entrance, this 3+1 bedroom, 3.5-bathroom home is the epitome of elevated family living. Inside, you'll find 10-foot ceilings, 8-foot solid core doors, and oversized windows that flood the interior with natural light. Every finish throughout the home has been carefully selected and impeccably executed, showcasing a palette of high-end materials and refined craftsmanship. The heart of the home - a chefs kitchen of exceptional quality - is outfitted with bespoke cabinetry, high-performance appliances, and an oversized island. Not to mention, a massive pantry for all your storage needs! The primary suite offers a spa-like ensuite with a soaker tub and a custom dressing room. What sets this layout apart is the smart separation of space - two additional bedrooms are tucked in their own private wing, offering a dedicated corridor for kids or guests. The lower level with 9-ft ceilings reveals a self-contained in-law suite - this is the perfect set up for multigenerational living or private guest stays. Bonus: there's still space for a home theatre, playroom, or gym in the separate portion of the basement. Outside, the expansive backyard is a blank canvas - ideal for a pool, outdoor kitchen, or quiet evenings under the stars. Laundry on both Main Level and Lower Level. The 3-car garage boasts soaring ceilings for car lifts or extra storage, and the oversized driveway accommodates multiple vehicles or recreational parking - an exceptional and rare feature. Homes of this caliber are rarely available.
Property Description
3 Clover Lane, Norwich, N0J 1R0
Property type
Detached
Lot size
.50-1.99 acres
Style
Bungalow
Approx. Area
N/A Sqft
Home Overview
Basement information
Separate Entrance,Finished
Building size
N/A
Status
In-Active
Property sub type
Maintenance fee
$N/A
Year built
--
Walk around the neighborhood
3 Clover Lane, Norwich, N0J 1R0Nearby Places

Angela Yang
Sales Representative, ANCHOR NEW HOMES INC.
English, Mandarin
Residential ResaleProperty ManagementPre Construction
Mortgage Information
Estimated Payment
$1,199,920 Principal and Interest
 Walk Score for 3 Clover Lane
Walk Score for 3 Clover Lane

Book a Showing
Tour this home with Angela
Frequently Asked Questions about Clover Lane
Recently Sold Homes in Norwich
Check out recently sold properties. Listings updated daily
See the Latest Listings by Cities
1500+ home for sale in Ontario
