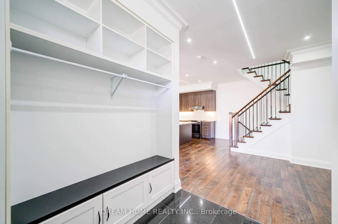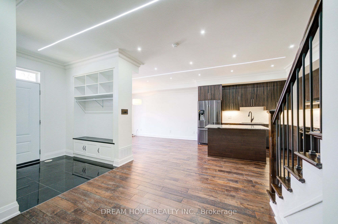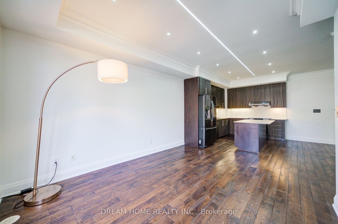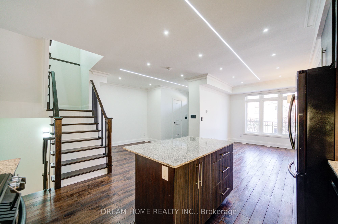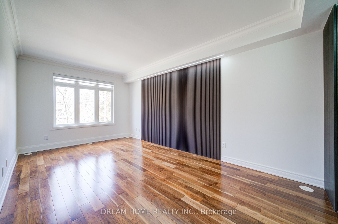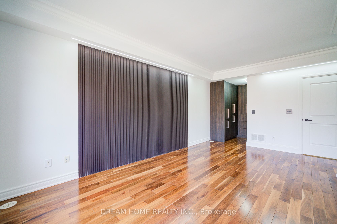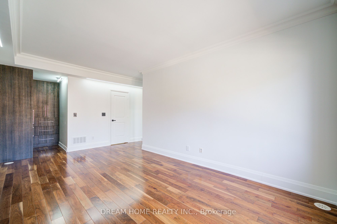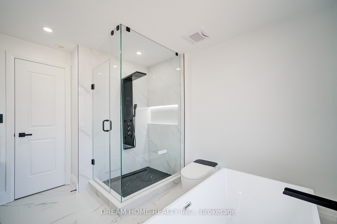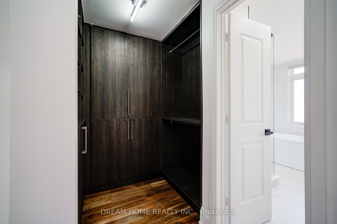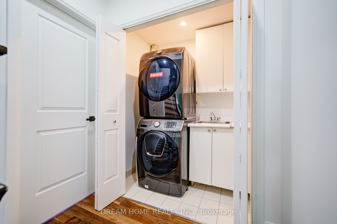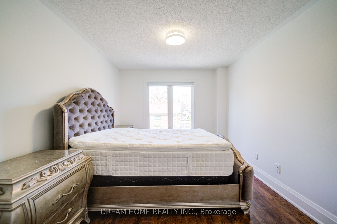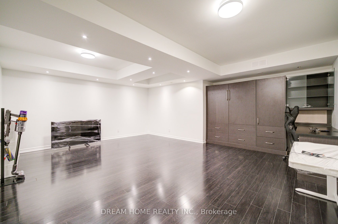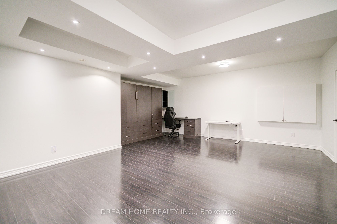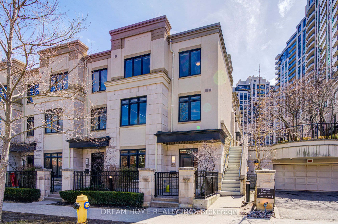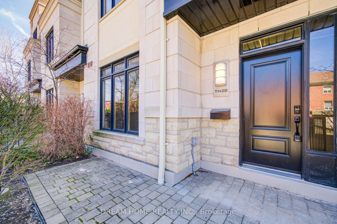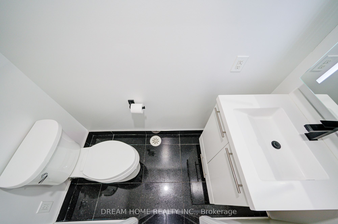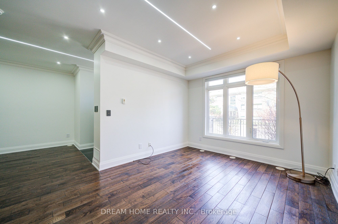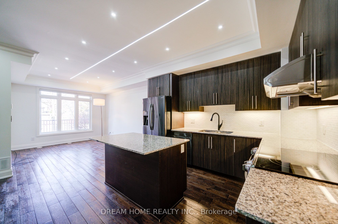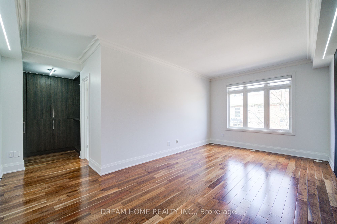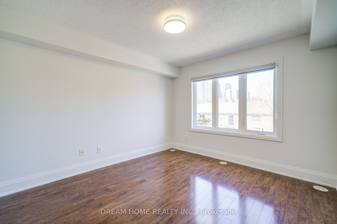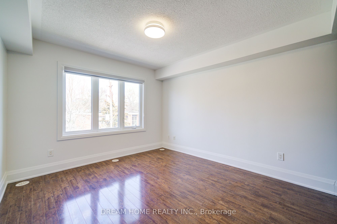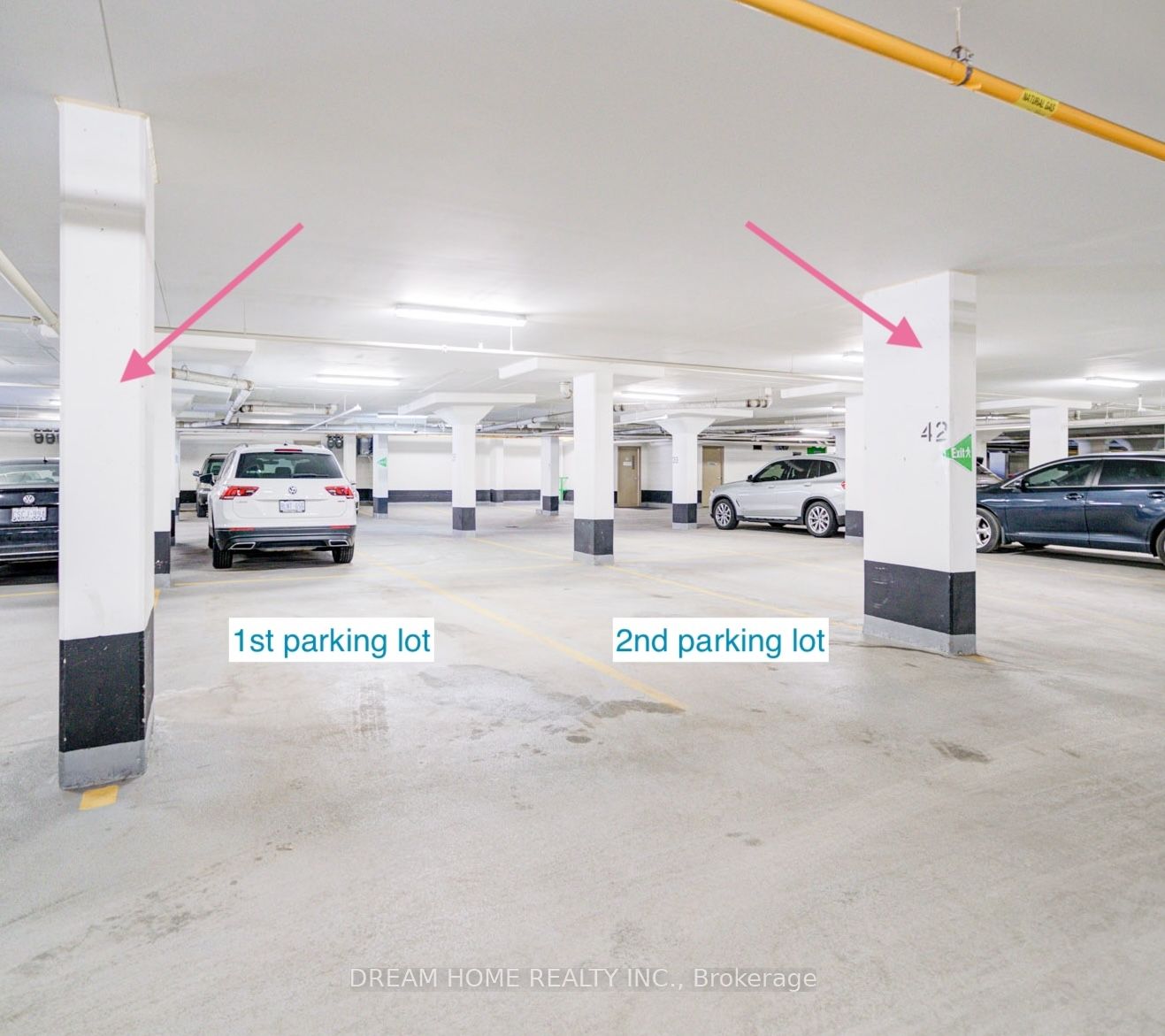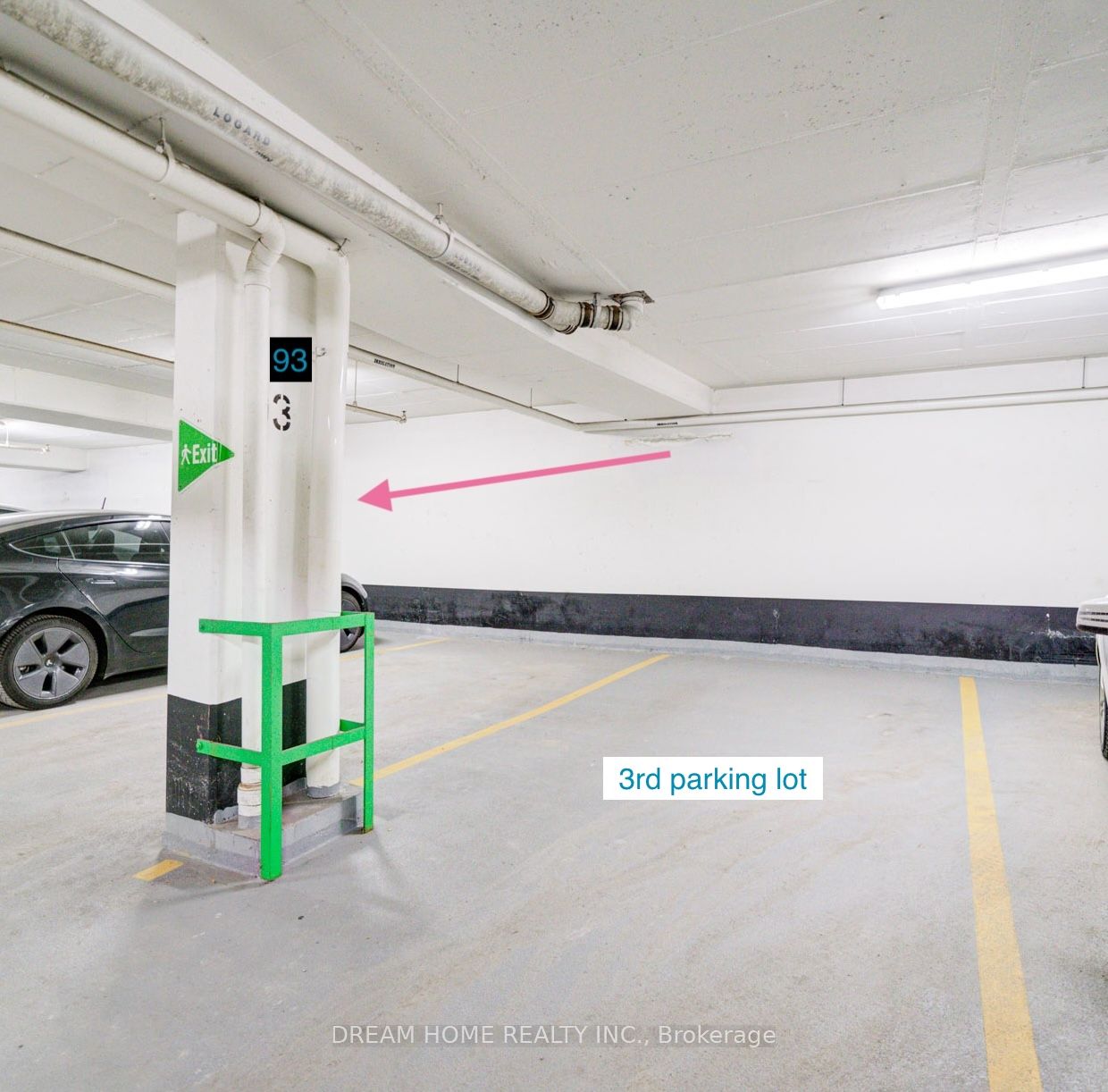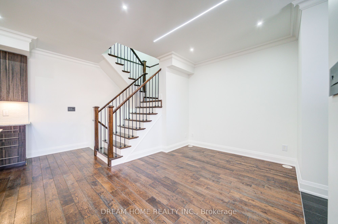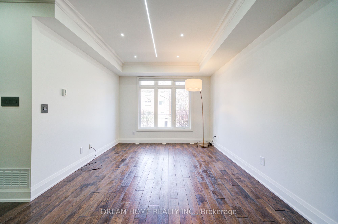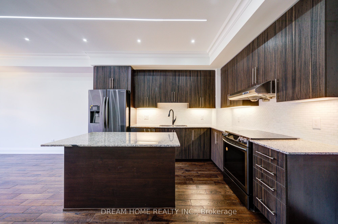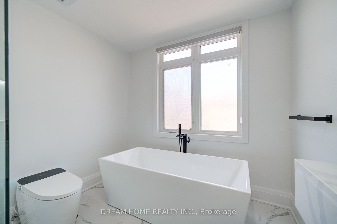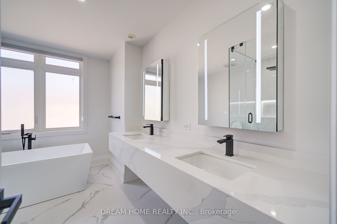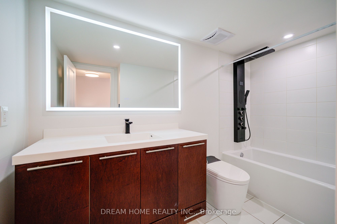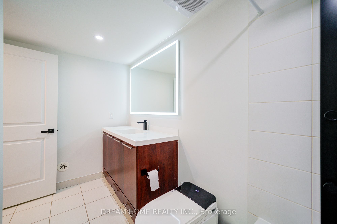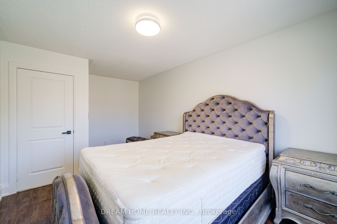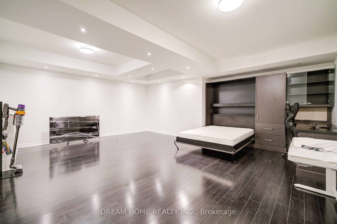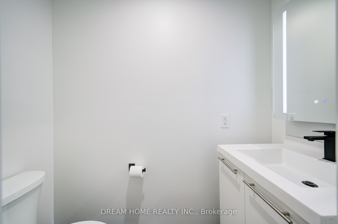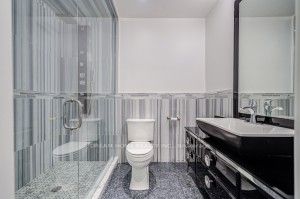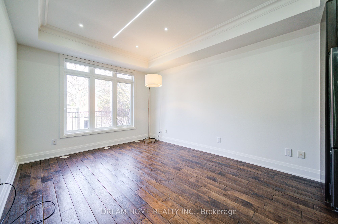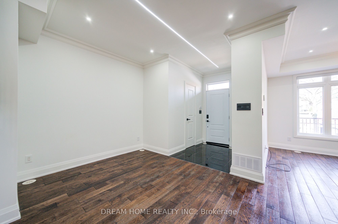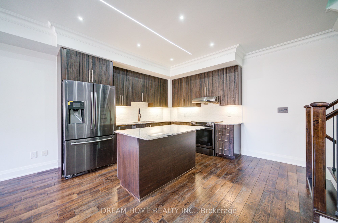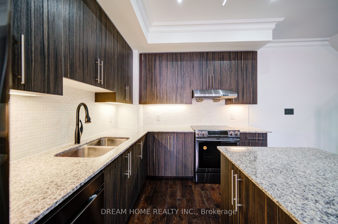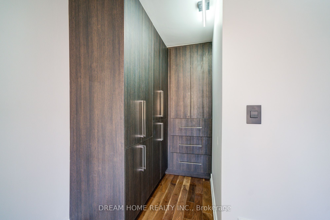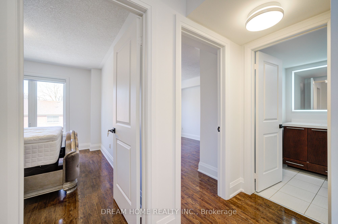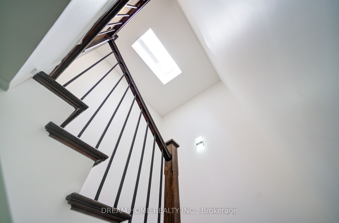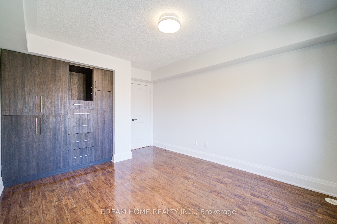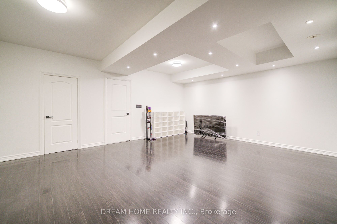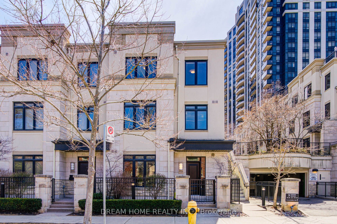
List Price: $1,599,000 + $771 maint. fee
9 Oakburn Crescent, North York, M2N 2T5
- By DREAM HOME REALTY INC.
Condo Townhouse|MLS - #C12068093|Suspended
4 Bed
4 Bath
1800-1999 Sqft.
Underground Garage
Included in Maintenance Fee:
Common Elements
Building Insurance
Parking
Room Information
| Room Type | Features | Level |
|---|---|---|
| Living Room 4.8 x 3.35 m | Hardwood Floor, Moulded Ceiling, W/O To Patio | Ground |
| Dining Room 3.2 x 2.9 m | Hardwood Floor, Combined w/Living | Ground |
| Kitchen 3.05 x 2.8 m | Hardwood Floor, Modern Kitchen, Centre Island | Ground |
| Primary Bedroom 5.82 x 3.35 m | Hardwood Floor, Walk-In Closet(s), 5 Pc Ensuite | Second |
| Bedroom 3 3.81 x 3.05 m | Hardwood Floor, Closet | Third |
| Bedroom 2 3.62 x 3.35 m | Hardwood Floor, Closet | Third |
Client Remarks
Stylish Tridel-Built End Unit Townhome In Prime Willowdale EastLuxuriously Upgraded By The Owner With Modern, High-End Finishes Throughout. Energy Star Certified With 3 Parking Spaces, 9 Ft Ceilings On The Main Floor, And A Rare End-Unit Layout Close To The Garage For Added Privacy And Easy Access. Includes A Private Front Yard And Crown Moulding On Both The Ground Floor And Basement For An Elegant Touch.The Open-Concept Main Floor Features A Sleek Kitchen With Samsung Black Stainless Steel Appliances, Stone Countertops, Pot Lights, And Ambient Lighting. The Second-Floor Primary Suite Includes A Spacious Walk-In Closet And A 5-Piece Ensuite Featuring A Smart Heated Toilet And Smart Mirror. Two Additional Bedrooms Are Located On The Third Floor, Along With An Upgraded Bathroom Featuring A Smart Heated Toilet And A Skylight For Great Natural Light.The Professionally Finished Basement Offers A Murphy Bed And Full 4-Piece Ensuite. All Bathrooms Throughout The Home Have Been Fully Upgraded With Premium Fixtures.Fantastic Location Within Walking Distance To Sheppard-Yonge Subway Station, Close To Whole Foods, Parks Like Avondale And Glendora, And Just Minutes From Highway 401. Situated In A Top-Rated School Zone Including Avondale PS, A Perfect Home In A Convenient, Family-Friendly Neighborhood.
Property Description
9 Oakburn Crescent, North York, M2N 2T5
Property type
Condo Townhouse
Lot size
N/A acres
Style
3-Storey
Approx. Area
N/A Sqft
Home Overview
Last check for updates
Virtual tour
N/A
Basement information
Finished
Building size
N/A
Status
In-Active
Property sub type
Maintenance fee
$771.09
Year built
--
Walk around the neighborhood
9 Oakburn Crescent, North York, M2N 2T5Nearby Places

Shally Shi
Sales Representative, Dolphin Realty Inc
English, Mandarin
Residential ResaleProperty ManagementPre Construction
Mortgage Information
Estimated Payment
$0 Principal and Interest
 Walk Score for 9 Oakburn Crescent
Walk Score for 9 Oakburn Crescent

Book a Showing
Tour this home with Shally
Frequently Asked Questions about Oakburn Crescent
Recently Sold Homes in North York
Check out recently sold properties. Listings updated daily
No Image Found
Local MLS®️ rules require you to log in and accept their terms of use to view certain listing data.
No Image Found
Local MLS®️ rules require you to log in and accept their terms of use to view certain listing data.
No Image Found
Local MLS®️ rules require you to log in and accept their terms of use to view certain listing data.
No Image Found
Local MLS®️ rules require you to log in and accept their terms of use to view certain listing data.
No Image Found
Local MLS®️ rules require you to log in and accept their terms of use to view certain listing data.
No Image Found
Local MLS®️ rules require you to log in and accept their terms of use to view certain listing data.
No Image Found
Local MLS®️ rules require you to log in and accept their terms of use to view certain listing data.
No Image Found
Local MLS®️ rules require you to log in and accept their terms of use to view certain listing data.
Check out 100+ listings near this property. Listings updated daily
See the Latest Listings by Cities
1500+ home for sale in Ontario
