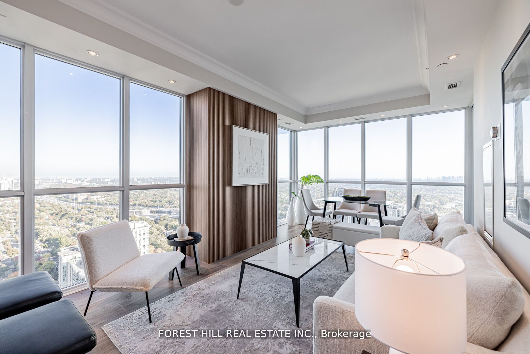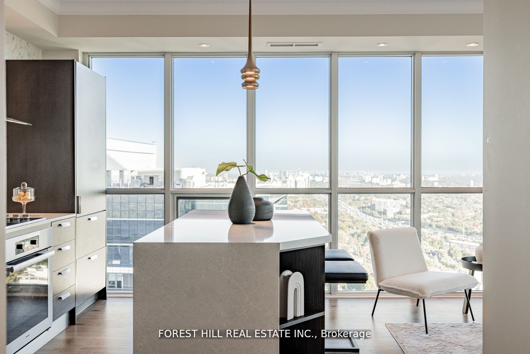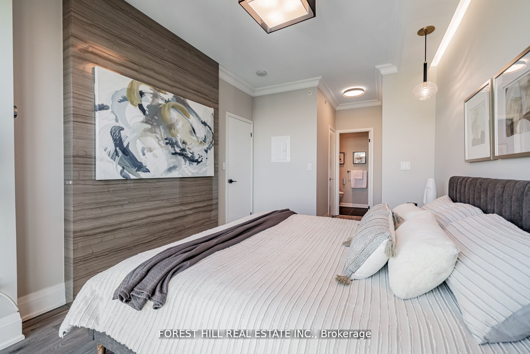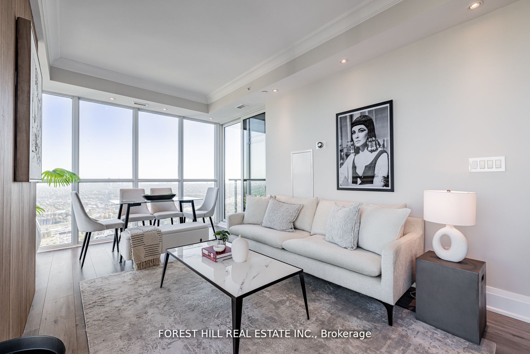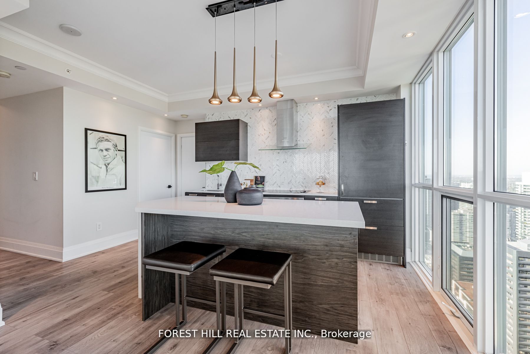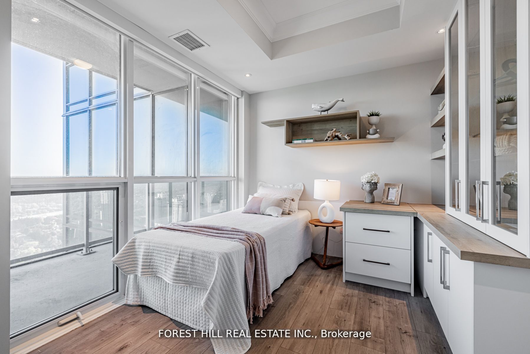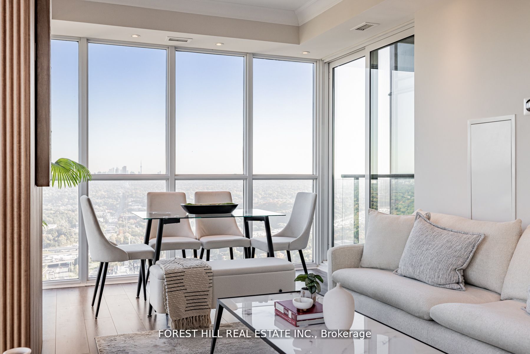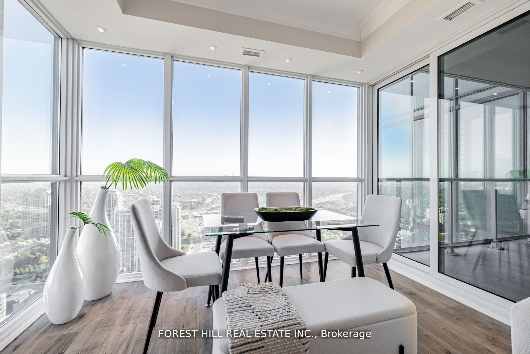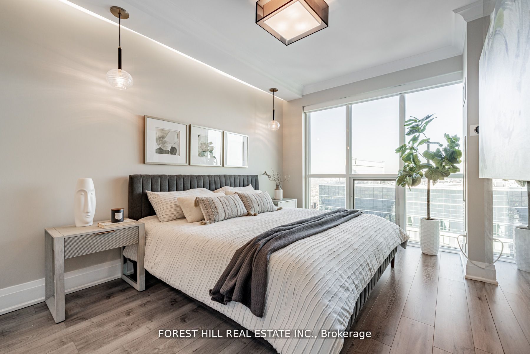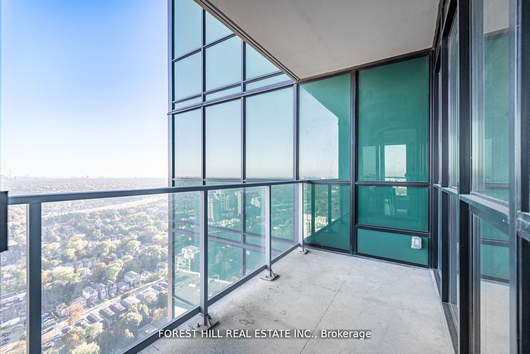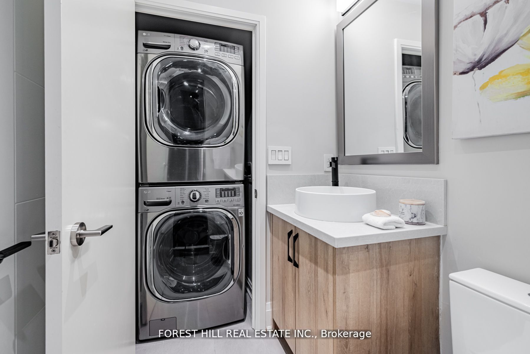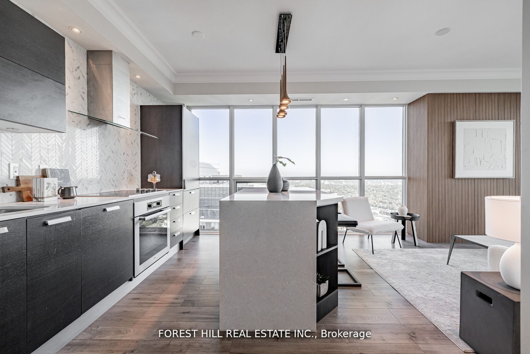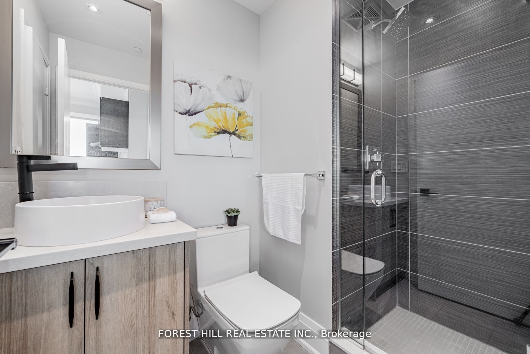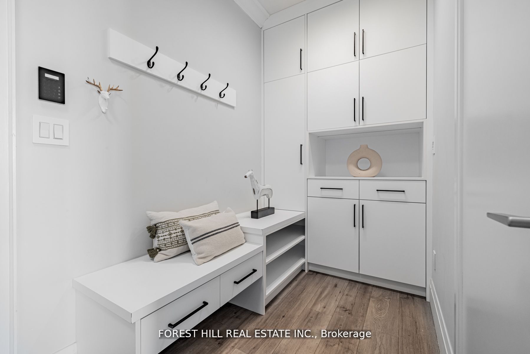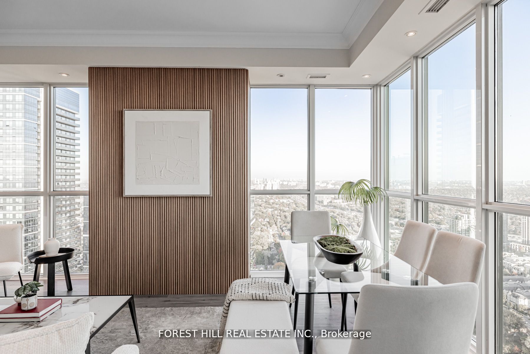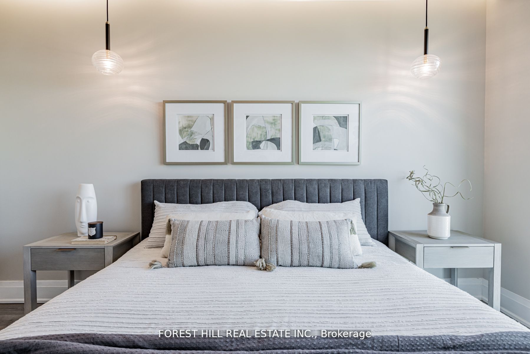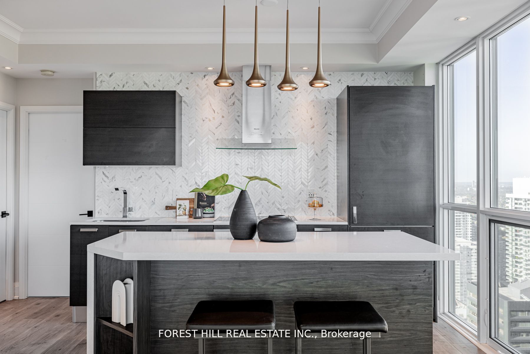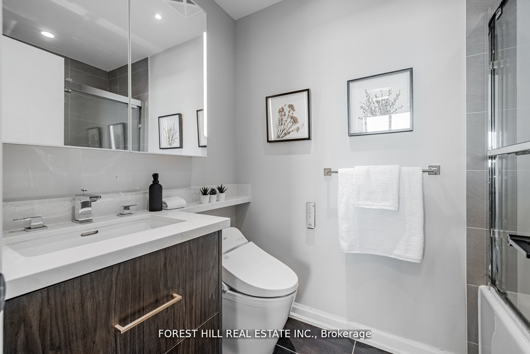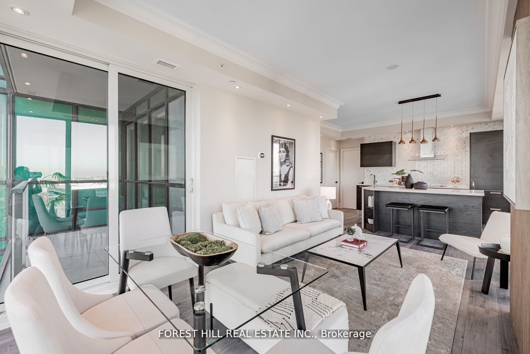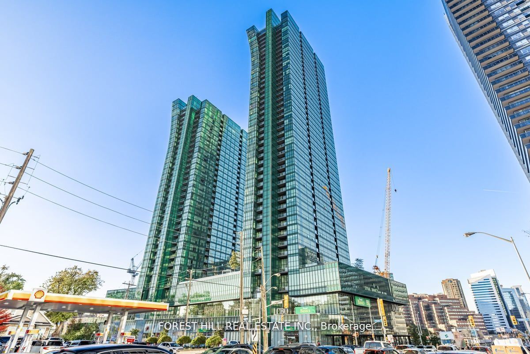
List Price: $918,000 + $804 maint. fee
9 Bogert Avenue, North York, M2N 0H3
- By FOREST HILL REAL ESTATE INC.
Condo Apartment|MLS - #C12057570|New
3 Bed
2 Bath
900-999 Sqft.
Underground Garage
Included in Maintenance Fee:
Heat
Water
CAC
Building Insurance
Parking
Common Elements
Room Information
| Room Type | Features | Level |
|---|---|---|
| Living Room 5.5 x 3.5 m | Laminate, Open Concept, W/O To Balcony | Main |
| Dining Room 5.5 x 3.5 m | Combined w/Living, Laminate, Window Floor to Ceiling | Main |
| Kitchen 3.35 x 2.32 m | B/I Appliances, Centre Island, Combined w/Dining | Main |
| Primary Bedroom 4.25 x 3.05 m | 4 Pc Ensuite, Laminate, B/I Closet | Main |
| Bedroom 2 3.05 x 2.75 m | Window Floor to Ceiling, Laminate, B/I Bookcase | Main |
Client Remarks
Client Remarks********STUNNING VIEW*******ONE OF A KIND ---- "UNIT--------Suite 3902**Luxuriously Upgraded-------C.N. TOWER VIEW"***************Just Off Yonge St-------Yonge/Sheppard--1Min Walking To Yonge St Subway****direct Indoor Access To Yonge /Sheppard Subway Line),Shopping,Dining****ONE OF A KIND---------S.E Corner Exposure-----Suite 3902-----Viewing Toronto's Signature----C.N. Tower----STUNNING----Hi Ceiling(9Ft) & Floor To Ceiling Window------BREATHTAKING--Panoramic View Of City Skyline(absolutely, your client will fall in love)****872Sf As per builder Plan------------------------2Bedrm+Den W/2Washrms & South Exp Open Balcony & One(1) Parking (P3-53)/One(1) Locker (P3-247) Included****Ideal---Split Bedrm & Open Concept Floor Plan----Living & Dining & Kitchen openly combined & wrapped by Flr To Ceiling Windows***Culinary Experience/Upgraded(Spent $$$) Kitchen Inc Large Centre Island w/Breakfast Bar area & B-I Wine Fridge & Good Size of Prim Bedrm W/Decorative Wall & 4Pcs Ensuite --W/I Closet**Cozy--Overlooking Open Balcony 2nd Bedrm W/B-In Desk & Bookshelves***Fantastic Building Amenities----24Hrs Concierge,Visitor Parkings,Indoor Pool,Gym,Guest Suites,Party/Meeting Room **EXTRAS** *Paneled Fridge,B/I Cooktop,B/I Hood Fan,B/I S/S Dishwasher,B/I Wine Fridge,Widened Kitchen Island,Front-Load Washer/Dryer,Phone-Controlled Lighting & Custom $4K Toto Toilet In Prim Bedrm,Decorative W/Wood Trim Around Stand(Lr/Dr) & More
Property Description
9 Bogert Avenue, North York, M2N 0H3
Property type
Condo Apartment
Lot size
N/A acres
Style
Apartment
Approx. Area
N/A Sqft
Home Overview
Last check for updates
Virtual tour
N/A
Basement information
None
Building size
N/A
Status
In-Active
Property sub type
Maintenance fee
$803.8
Year built
--
Amenities
Concierge
Guest Suites
Gym
Indoor Pool
Party Room/Meeting Room
Visitor Parking
Walk around the neighborhood
9 Bogert Avenue, North York, M2N 0H3Nearby Places

Shally Shi
Sales Representative, Dolphin Realty Inc
English, Mandarin
Residential ResaleProperty ManagementPre Construction
Mortgage Information
Estimated Payment
$0 Principal and Interest
 Walk Score for 9 Bogert Avenue
Walk Score for 9 Bogert Avenue

Book a Showing
Tour this home with Shally
Frequently Asked Questions about Bogert Avenue
Recently Sold Homes in North York
Check out recently sold properties. Listings updated daily
No Image Found
Local MLS®️ rules require you to log in and accept their terms of use to view certain listing data.
No Image Found
Local MLS®️ rules require you to log in and accept their terms of use to view certain listing data.
No Image Found
Local MLS®️ rules require you to log in and accept their terms of use to view certain listing data.
No Image Found
Local MLS®️ rules require you to log in and accept their terms of use to view certain listing data.
No Image Found
Local MLS®️ rules require you to log in and accept their terms of use to view certain listing data.
No Image Found
Local MLS®️ rules require you to log in and accept their terms of use to view certain listing data.
No Image Found
Local MLS®️ rules require you to log in and accept their terms of use to view certain listing data.
No Image Found
Local MLS®️ rules require you to log in and accept their terms of use to view certain listing data.
Check out 100+ listings near this property. Listings updated daily
See the Latest Listings by Cities
1500+ home for sale in Ontario
