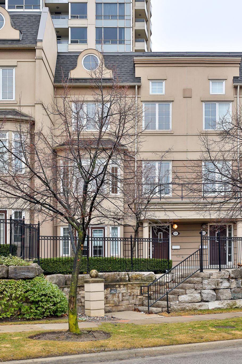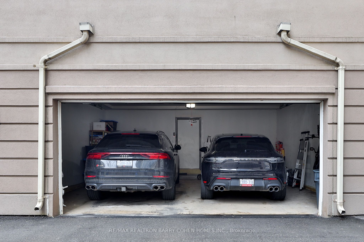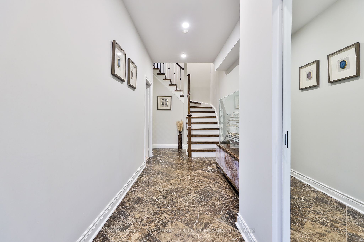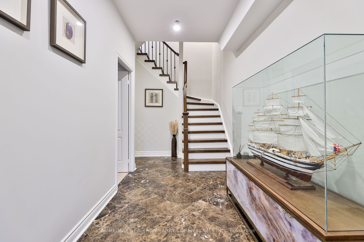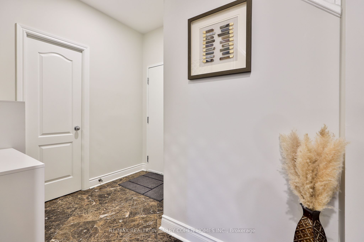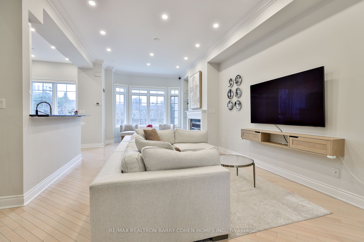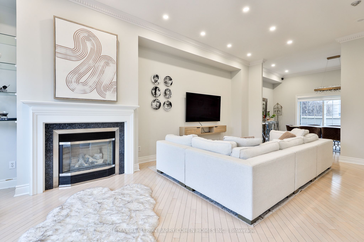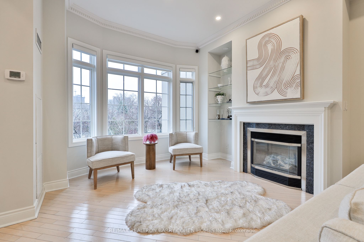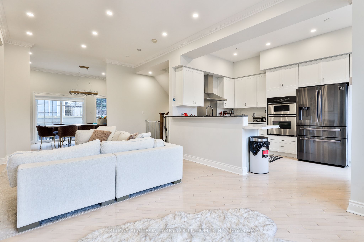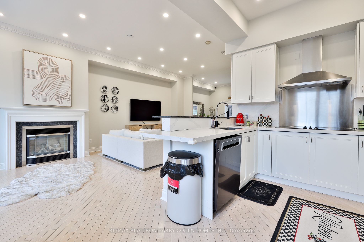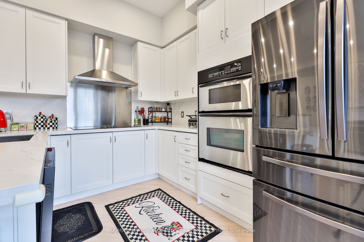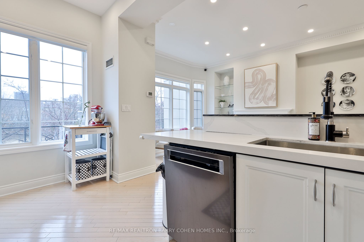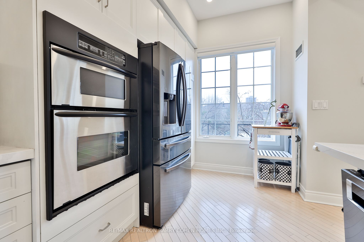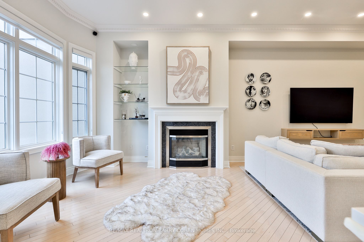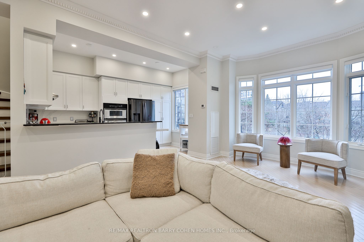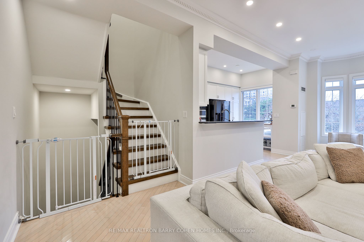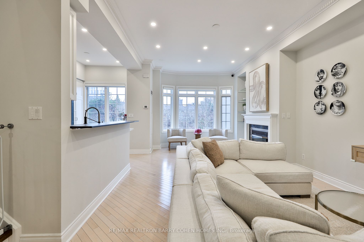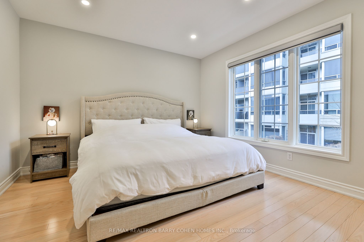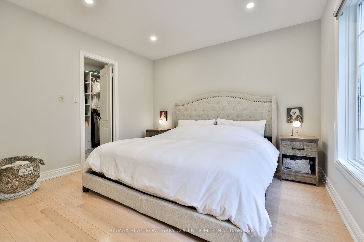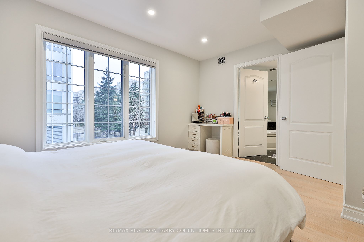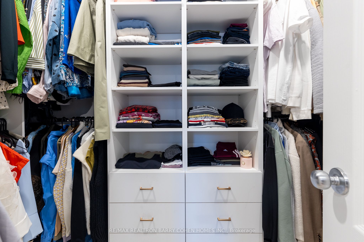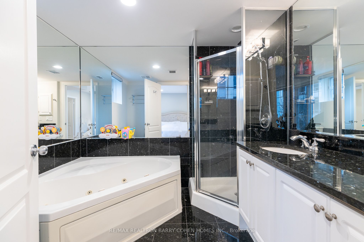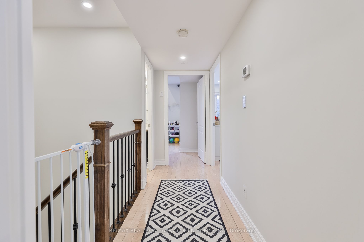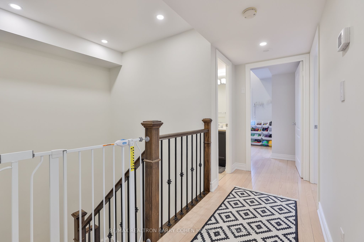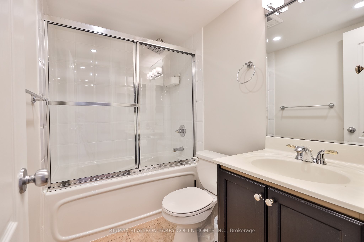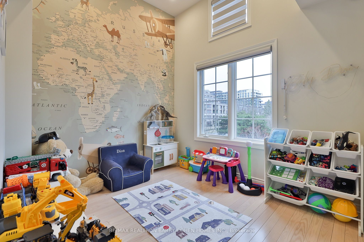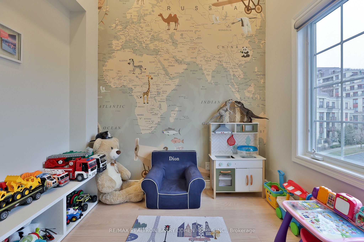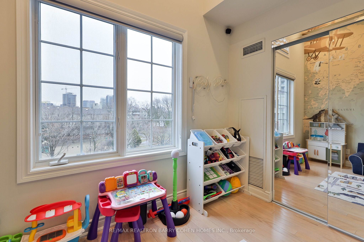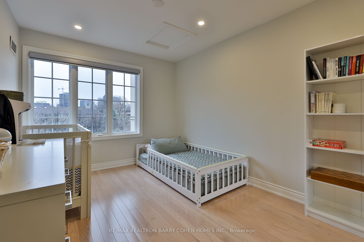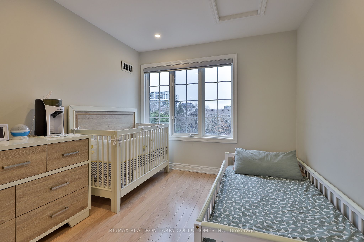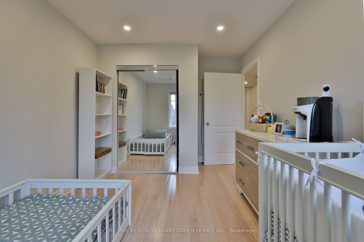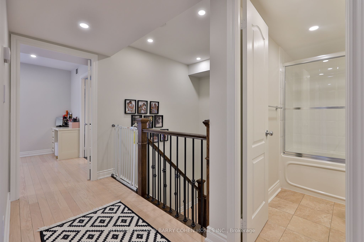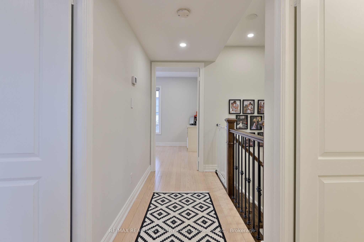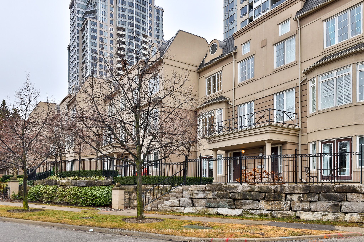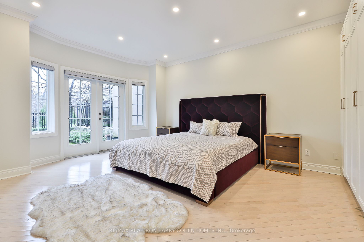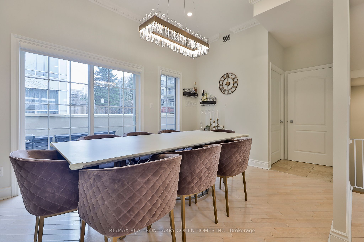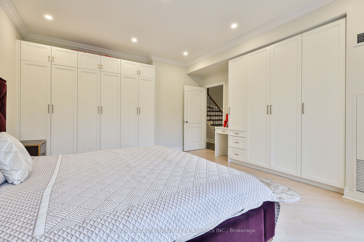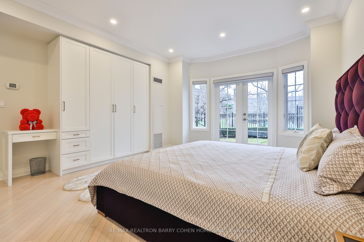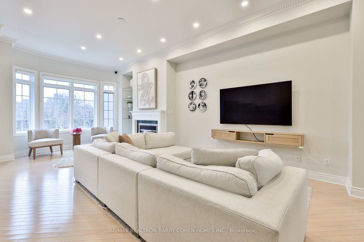
List Price: $1,199,000 + $1,981 maint. fee
8 Rean Drive, North York, M2K 3B9
- By RE/MAX REALTRON BARRY COHEN HOMES INC.
Condo Townhouse|MLS - #C12126427|New
4 Bed
4 Bath
2250-2499 Sqft.
Attached Garage
Included in Maintenance Fee:
Heat
Hydro
Water
CAC
Common Elements
Building Insurance
Parking
Condo Taxes
Room Information
| Room Type | Features | Level |
|---|---|---|
| Bedroom 4 5.46 x 4.67 m | Walk-Out, B/I Closet, W/O To Terrace | Ground |
| Kitchen 4.35 x 7.12 m | Stainless Steel Appl, Quartz Counter, Hardwood Floor | Second |
| Dining Room 3.96 x 7.12 m | Fireplace, Picture Window, Hardwood Floor | Second |
| Living Room 3.96 x 7.12 m | Combined w/Dining, Crown Moulding, Hardwood Floor | Second |
| Primary Bedroom 4.03 x 3.5 m | 5 Pc Ensuite, Walk-In Closet(s), Above Grade Window | Third |
| Bedroom 2 3.52 x 2.79 m | Closet, Overlook Patio, Window | Third |
| Bedroom 3 3.08 x 2.79 m | B/I Closet, Overlook Patio, Hardwood Floor | Third |
Client Remarks
Welcome to luxurious living in the heart of Bayview Village! This exquisite three-story townhome, nestled in an exclusive enclave across from Rean Park, offers the perfect blend of sophistication and convenience W/ Over 2100 sqft of Living Space. From the elegant marble-floored foyer to the sunlit principal rooms and private outdoor spaces, every detail is designed for comfort and style. The open-concept main floor is ideal for entertaining, featuring a spacious living area with a gas fireplace and a chefs kitchen. The primary suite is a serene retreat with a spa-like ensuite and walk-in closet, while two additional bedrooms provide ample space for family. A separate ground-floor suite with a 4-piece bath and walk-out to the front garden is perfect for guests. Enjoy a private two-car garage, a rare luxury in this sought-after community, plus a stunning 22-ft balcony with a gas BBQ hookup. Just steps from Bayview Village Mall, transit, and top amenitiesthis is a rare opportunity you wont want to miss. Monthly Maintenance is all-inclusive
Property Description
8 Rean Drive, North York, M2K 3B9
Property type
Condo Townhouse
Lot size
N/A acres
Style
3-Storey
Approx. Area
N/A Sqft
Home Overview
Last check for updates
Virtual tour
N/A
Basement information
None,Finished with Walk-Out
Building size
N/A
Status
In-Active
Property sub type
Maintenance fee
$1,980.78
Year built
--
Amenities
BBQs Allowed
Bike Storage
Concierge
Game Room
Gym
Indoor Pool
Walk around the neighborhood
8 Rean Drive, North York, M2K 3B9Nearby Places

Angela Yang
Sales Representative, ANCHOR NEW HOMES INC.
English, Mandarin
Residential ResaleProperty ManagementPre Construction
Mortgage Information
Estimated Payment
$0 Principal and Interest
 Walk Score for 8 Rean Drive
Walk Score for 8 Rean Drive

Book a Showing
Tour this home with Angela
Frequently Asked Questions about Rean Drive
Recently Sold Homes in North York
Check out recently sold properties. Listings updated daily
See the Latest Listings by Cities
1500+ home for sale in Ontario

