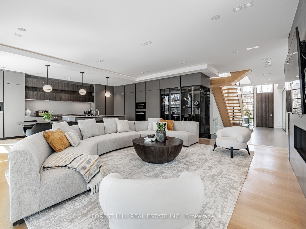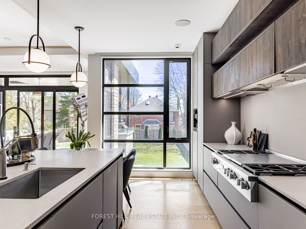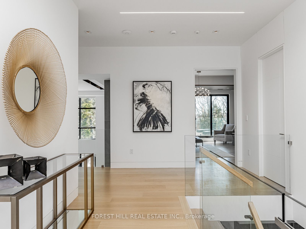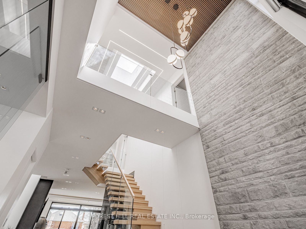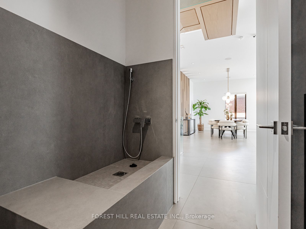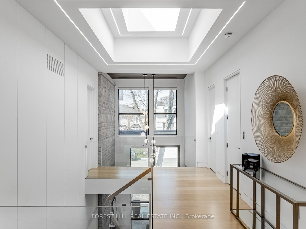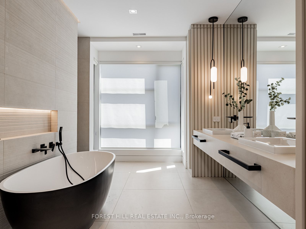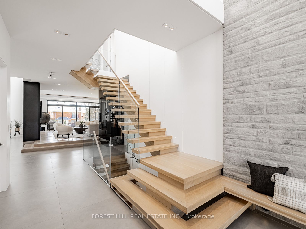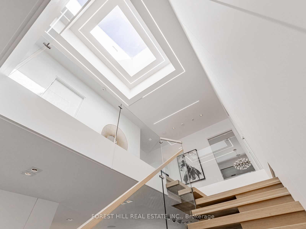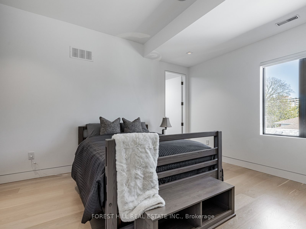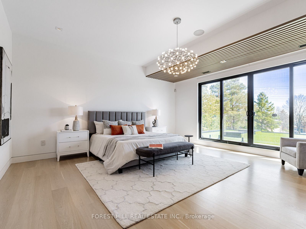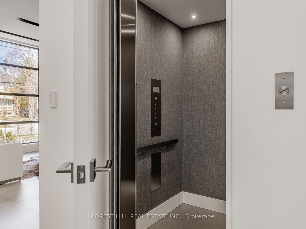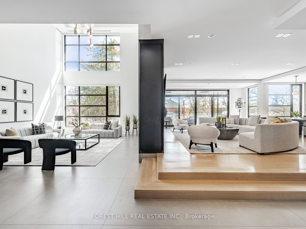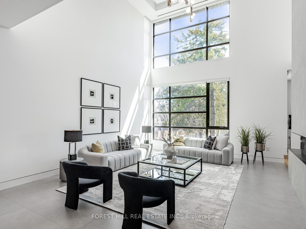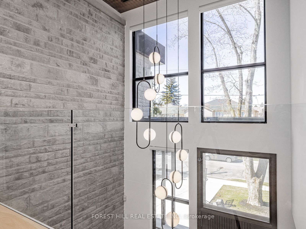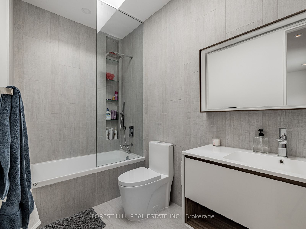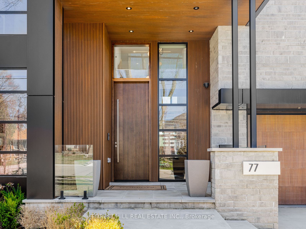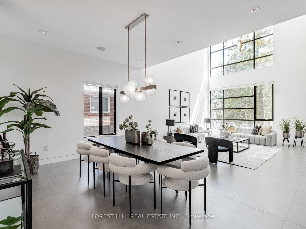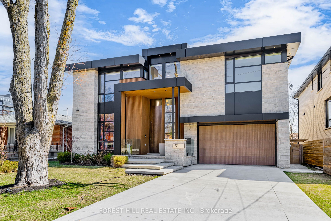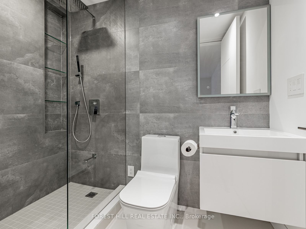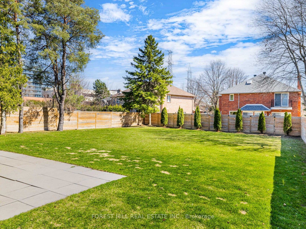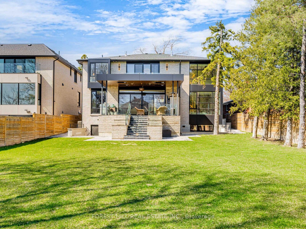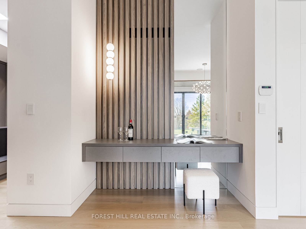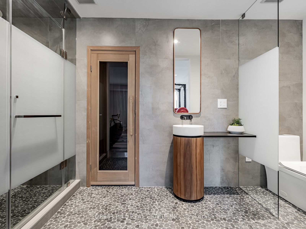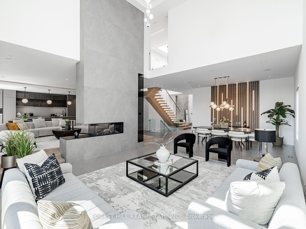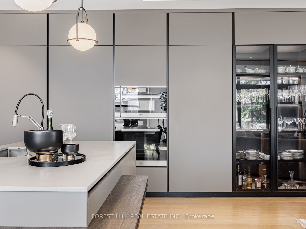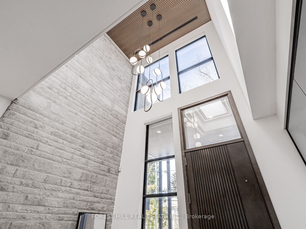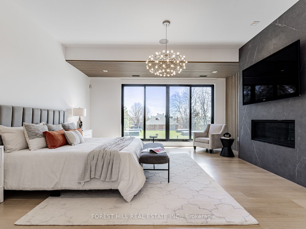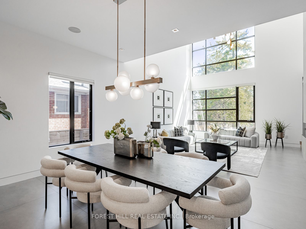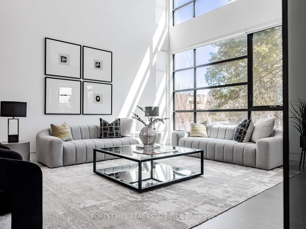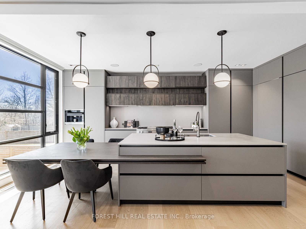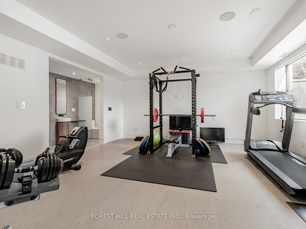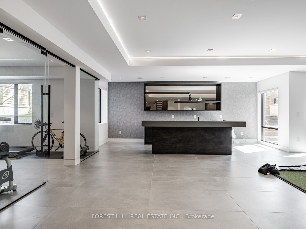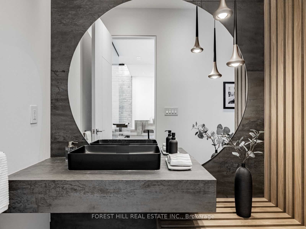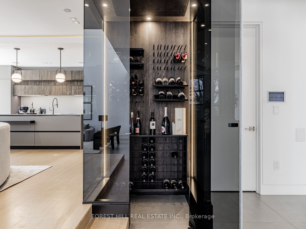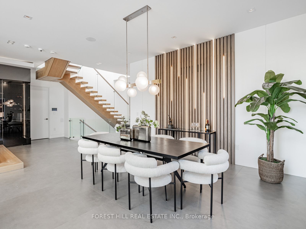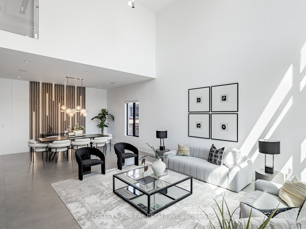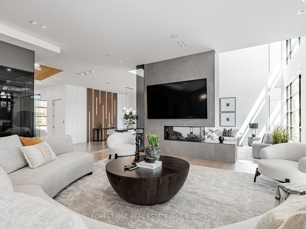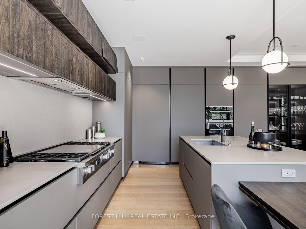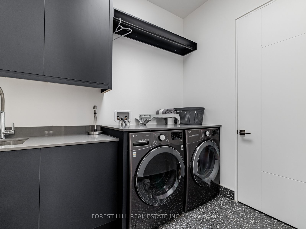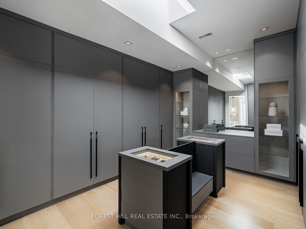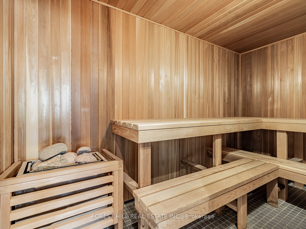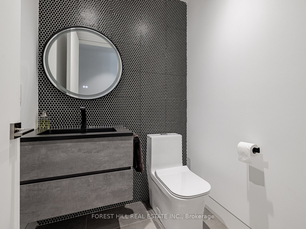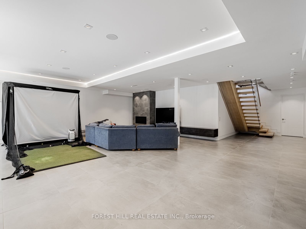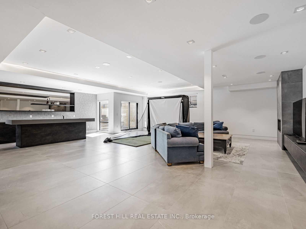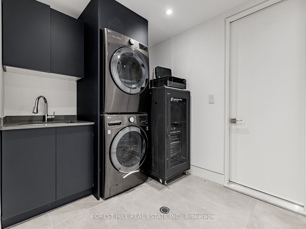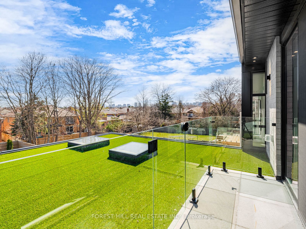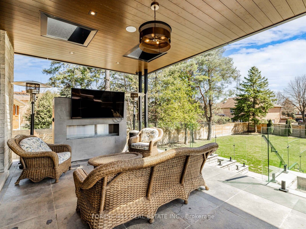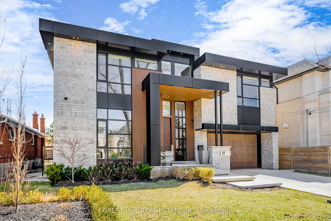
List Price: $4,880,000
77 Risebrough Avenue, North York, M2M 2E2
- By FOREST HILL REAL ESTATE INC.
Detached|MLS - #C12104516|New
5 Bed
8 Bath
5000 + Sqft.
Lot Size: 62.03 x 201.67 Feet
Built-In Garage
Room Information
| Room Type | Features | Level |
|---|---|---|
| Living Room 5.55 x 5.05 m | 2 Way Fireplace, Window Floor to Ceiling, Pot Lights | Main |
| Dining Room 4.61 x 4.17 m | Built-in Speakers, Combined w/Living, Open Concept | Main |
| Kitchen 6.61 x 6 m | B/I Appliances, Centre Island, Combined w/Family | Main |
| Kitchen 0 x 0 m | B/I Shelves, Hardwood Floor | Main |
| Primary Bedroom 5.48 x 5.41 m | 6 Pc Ensuite, Built-in Speakers, Fireplace | Second |
| Bedroom 2 4.12 x 4.1 m | 4 Pc Ensuite, Hardwood Floor, Built-in Speakers | Second |
| Bedroom 3 4.57 x 3.81 m | 3 Pc Ensuite, Built-in Speakers, Hardwood Floor | Second |
| Bedroom 4 4.26 x 3.96 m | 3 Pc Ensuite, Hardwood Floor, Built-in Speakers | Second |
Client Remarks
**Architecturally**Spectacular**and**Luxuriously appointed**this custom-built **URBAN-STYLE** Masterpiece of residence is a set on an UNIQUE land 62.50Ft x 201.68Ft***Step into a realm of contemporary opulence where luxury seamlessly meets functionality --- This extraordinary home with ultimate comfort and style offers approximately 7000 sq. ft. of refined living space(approximately 5200 sq. ft/1st-2nd floors + prof. finished w/out basement), including the lower level, where no detail has been overlooked and no expense spared. This architectural modern gem boasts an open concept design, showcasing high-end finishes and expansive living spaces, over 19ft soaring ceilings draw your eye upward(living room) from ceiling to floor windows design flooded with natural light. The main floor features a sophisticated library with custom-built ins and glass dr, built-in speaker. The chef's kitchen is outfitted with top-of-the-line MIELE appliances, commercial-grade cabinetry and massive centre island, breakfast bar area, flowing seamlessly into a grand family room with a striking fireplace and easy access to a terrace(entertainer's oasis). The butler's kitchen of main floor allows a preparation of your family's daily meals. The primary suite is a private retreat with a fireplace, complete with a lavish heated ensuite, timeless elegance of built-in closets & a serene balcony. Each bedrooms are generously sized with high ceilings and its own ensuites. The lower level is designed for ultimate comfort and entertainment, offering a spacious--massive/open concept recreation room, a show-stopping wet bar with heated floors. a home gym with sauna and Steam shower. The nanny's room has own ensuite--------a truly unparalleled living experience home****2FURNACES/2CACS,2KITCHENS,TOP-OF-THE-LINE "MIELE" BRAND APPLIANCE---ELEVATOR----2LAUNDRY ROOMS,HOME GYM,FLOOR TO CEILING WINDOWS,SOARING CEILING,HEATED FLOOR,CRESTON Smart Home System & MORE
Property Description
77 Risebrough Avenue, North York, M2M 2E2
Property type
Detached
Lot size
N/A acres
Style
2-Storey
Approx. Area
N/A Sqft
Home Overview
Last check for updates
Virtual tour
N/A
Basement information
Finished with Walk-Out
Building size
N/A
Status
In-Active
Property sub type
Maintenance fee
$N/A
Year built
--
Walk around the neighborhood
77 Risebrough Avenue, North York, M2M 2E2Nearby Places

Angela Yang
Sales Representative, ANCHOR NEW HOMES INC.
English, Mandarin
Residential ResaleProperty ManagementPre Construction
Mortgage Information
Estimated Payment
$0 Principal and Interest
 Walk Score for 77 Risebrough Avenue
Walk Score for 77 Risebrough Avenue

Book a Showing
Tour this home with Angela
Frequently Asked Questions about Risebrough Avenue
Recently Sold Homes in North York
Check out recently sold properties. Listings updated daily
See the Latest Listings by Cities
1500+ home for sale in Ontario
