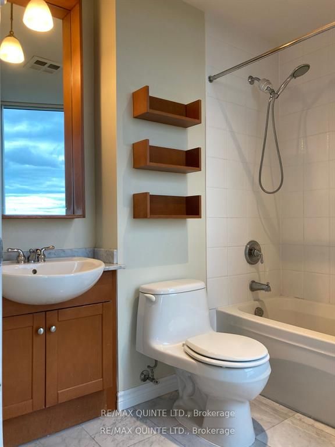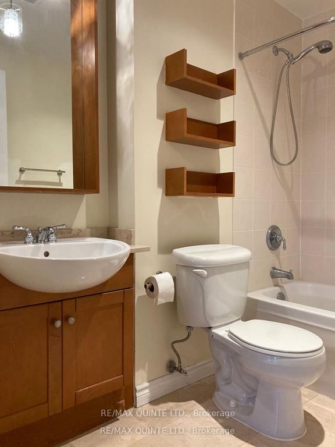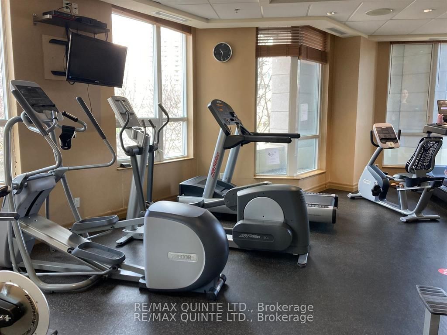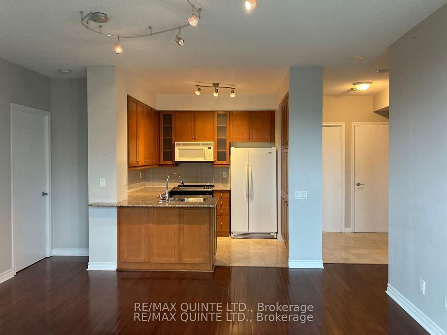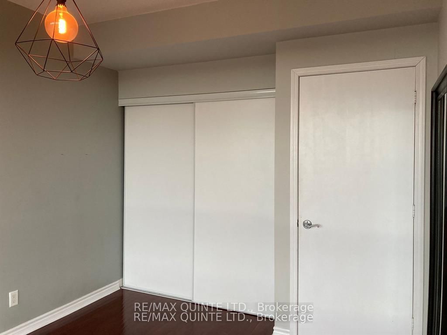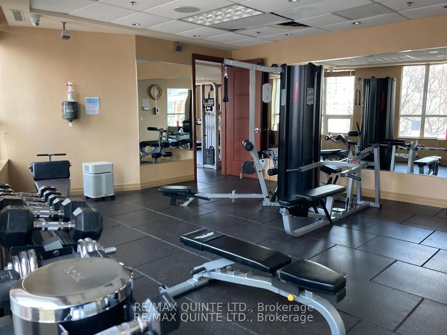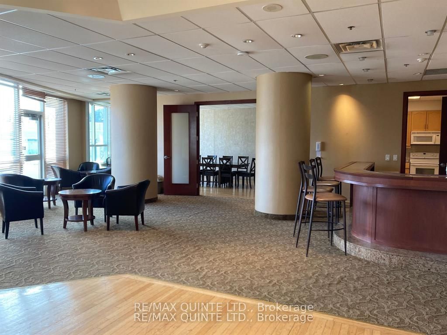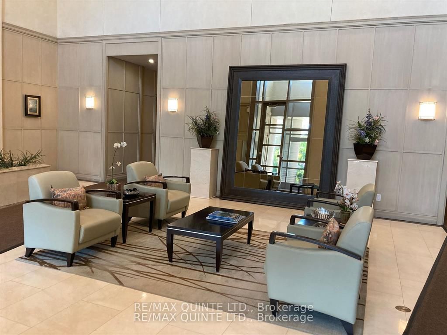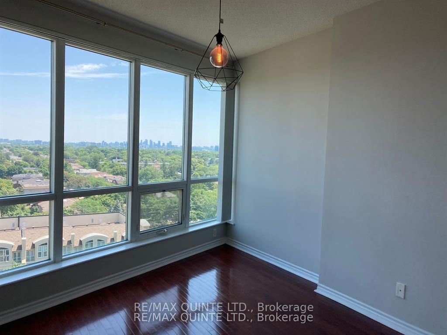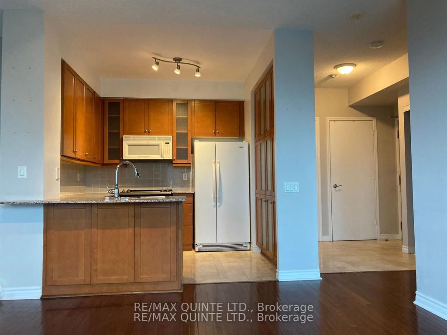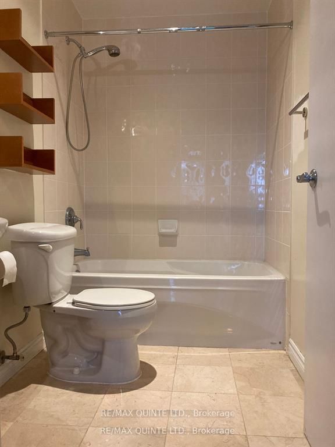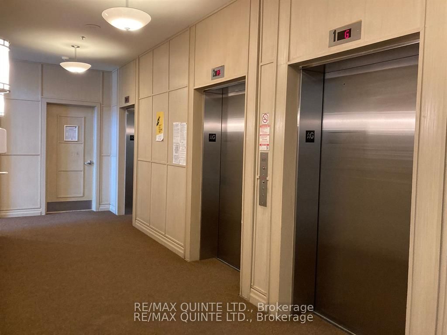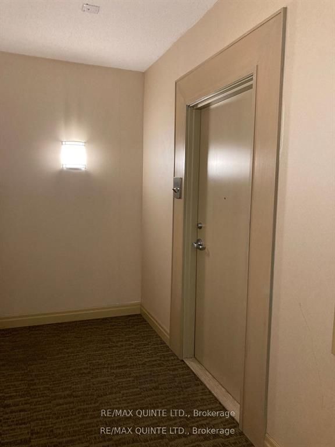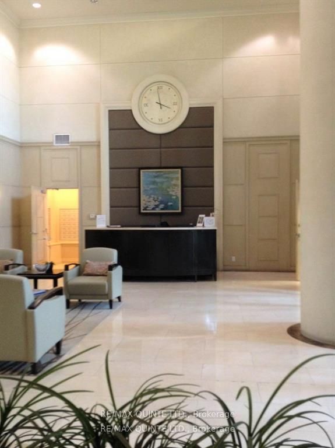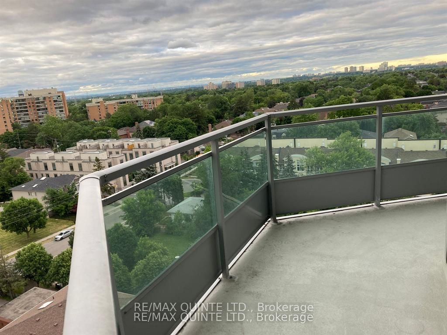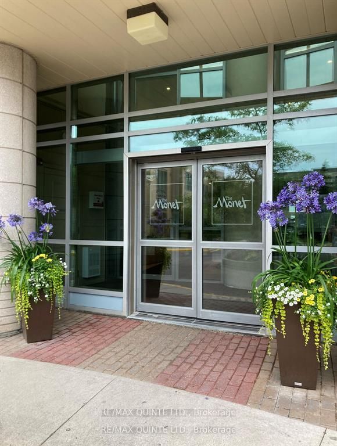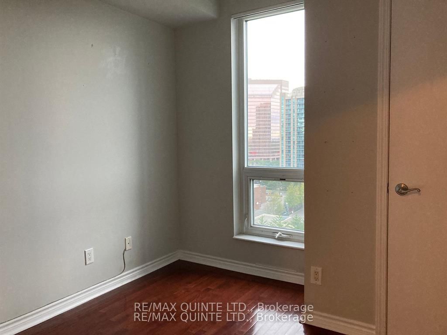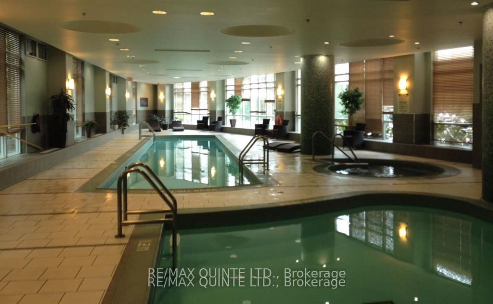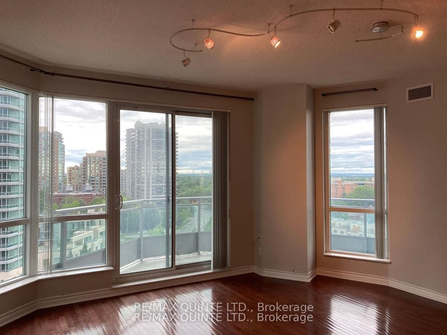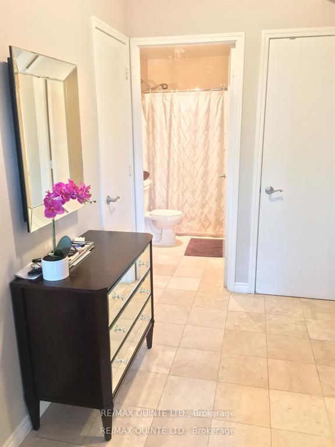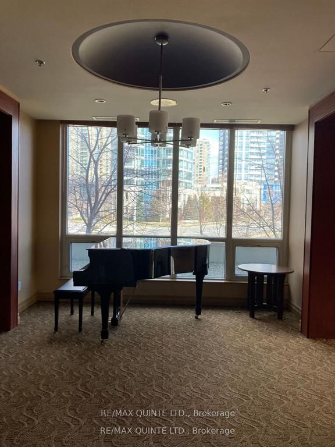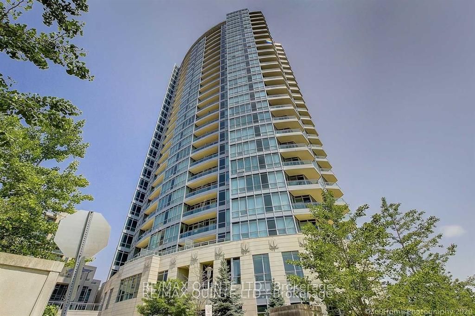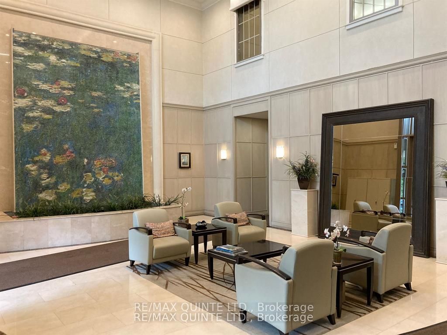
List Price: $3,000 /mo
60 Byng Avenue, North York, M2N 7K3
- By RE/MAX QUINTE LTD.
Condo Apartment|MLS - #C12071994|New
2 Bed
2 Bath
800-899 Sqft.
Underground Garage
Room Information
| Room Type | Features | Level |
|---|---|---|
| Living Room 4.57 x 2.69 m | Combined w/Dining | Main |
| Kitchen 2.5 x 2.59 m | Main | |
| Primary Bedroom 4.06 x 3 m | Main | |
| Bedroom 2 3.05 x 2.69 m | Main |
Client Remarks
Monet condo with 2 bedrooms & 2 bathrooms in the vibrant area of Yonge and Finch Ave in uptown Toronto. This bright unit features a Spacious Master Bedroom, convenience of in unit laundry, Kitchen with plenty of cupboard spaces, and hardwood flooring throughout. Step out to the wide balcony and overlook views of the city nested with mature trees and green spaces. The amenities are extremely well maintained and include Elevators, Pool, Gym and Party Room. Easy access to Hwy 401, enjoy the convenience of nearby Transit (GO, TTC) for an easy commute, closeness to schools, community centres, parks, libraries, shops, cafes and restaurants. Also included is an underground parking spot and a storage locker.
Property Description
60 Byng Avenue, North York, M2N 7K3
Property type
Condo Apartment
Lot size
N/A acres
Style
Apartment
Approx. Area
N/A Sqft
Home Overview
Last check for updates
Virtual tour
N/A
Basement information
None
Building size
N/A
Status
In-Active
Property sub type
Maintenance fee
$N/A
Year built
--
Amenities
Bike Storage
Concierge
Exercise Room
Game Room
Guest Suites
Gym
Walk around the neighborhood
60 Byng Avenue, North York, M2N 7K3Nearby Places

Shally Shi
Sales Representative, Dolphin Realty Inc
English, Mandarin
Residential ResaleProperty ManagementPre Construction
 Walk Score for 60 Byng Avenue
Walk Score for 60 Byng Avenue

Book a Showing
Tour this home with Shally
Frequently Asked Questions about Byng Avenue
Recently Sold Homes in North York
Check out recently sold properties. Listings updated daily
No Image Found
Local MLS®️ rules require you to log in and accept their terms of use to view certain listing data.
No Image Found
Local MLS®️ rules require you to log in and accept their terms of use to view certain listing data.
No Image Found
Local MLS®️ rules require you to log in and accept their terms of use to view certain listing data.
No Image Found
Local MLS®️ rules require you to log in and accept their terms of use to view certain listing data.
No Image Found
Local MLS®️ rules require you to log in and accept their terms of use to view certain listing data.
No Image Found
Local MLS®️ rules require you to log in and accept their terms of use to view certain listing data.
No Image Found
Local MLS®️ rules require you to log in and accept their terms of use to view certain listing data.
No Image Found
Local MLS®️ rules require you to log in and accept their terms of use to view certain listing data.
Check out 100+ listings near this property. Listings updated daily
See the Latest Listings by Cities
1500+ home for sale in Ontario
