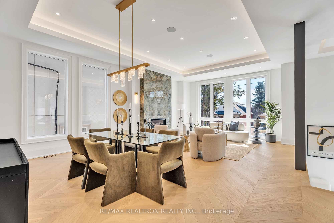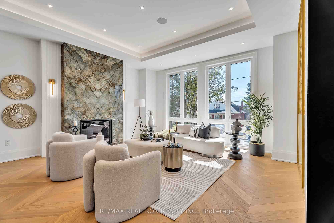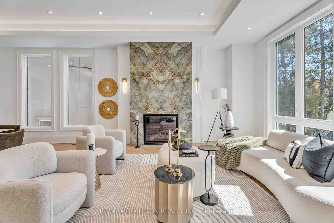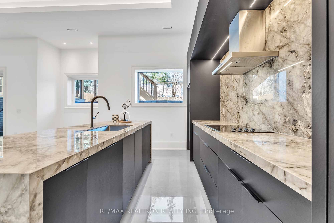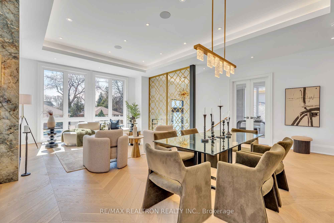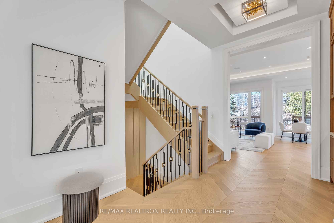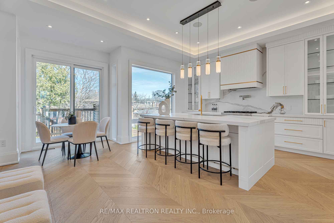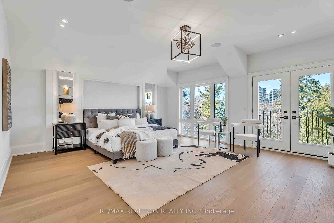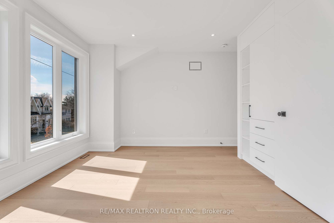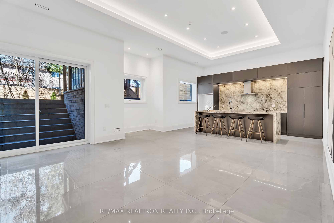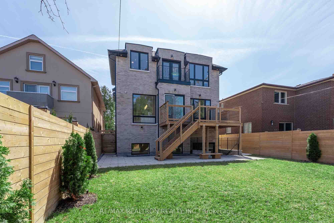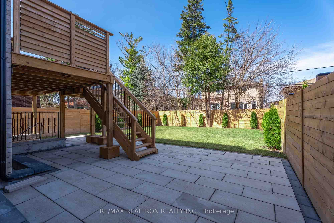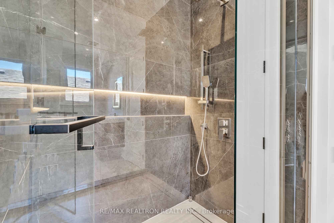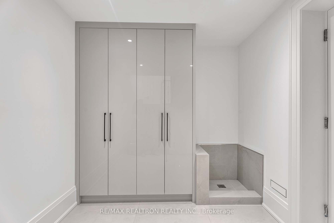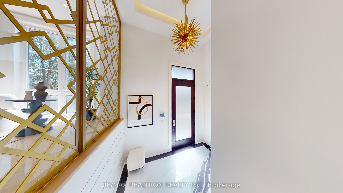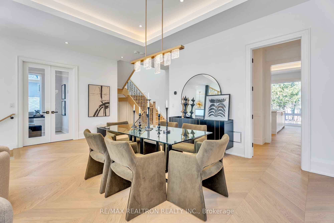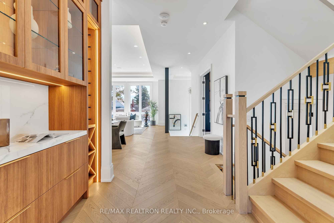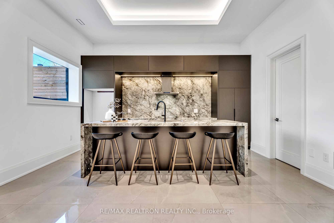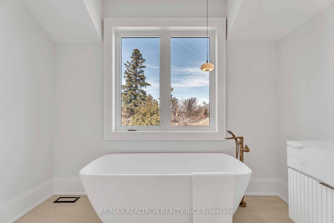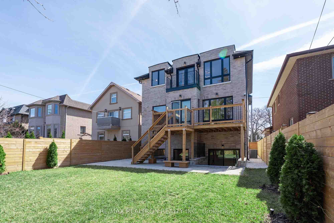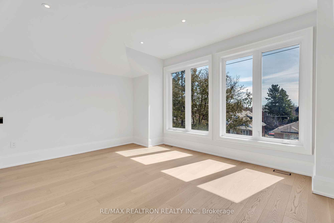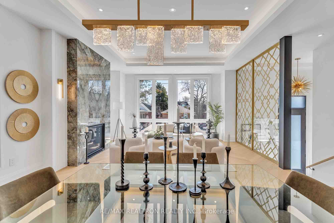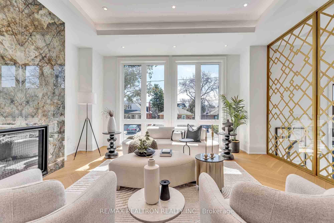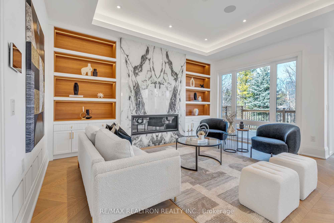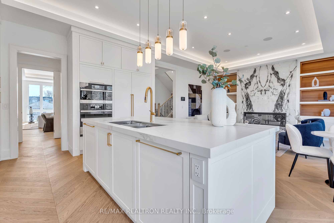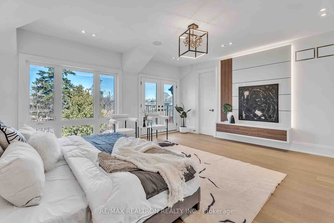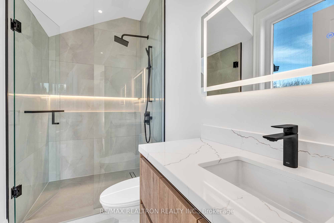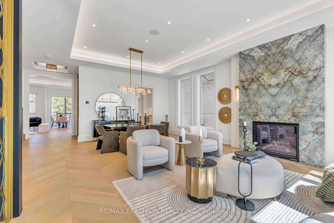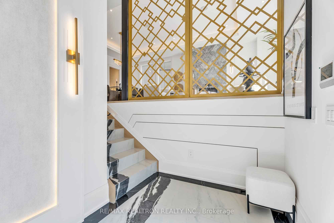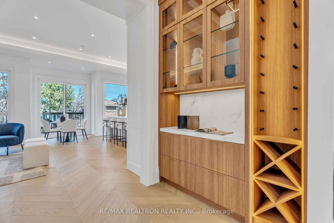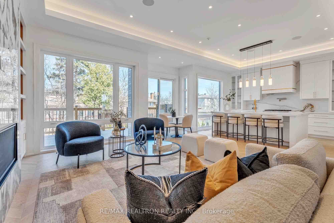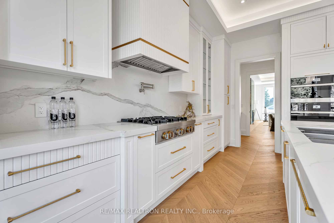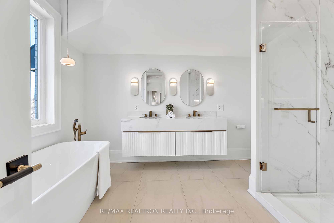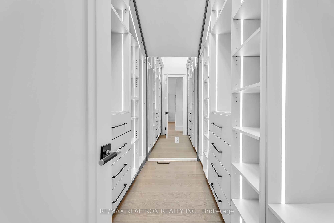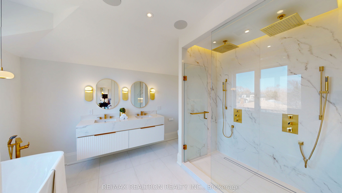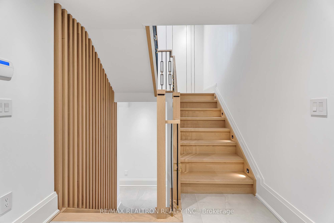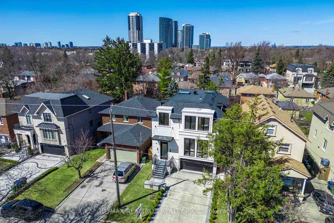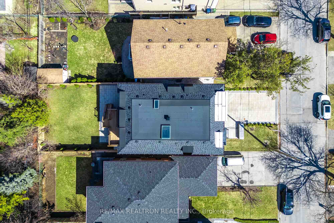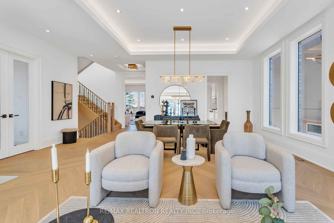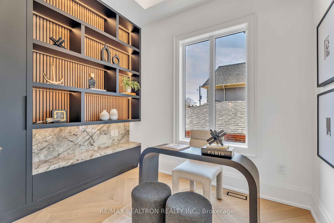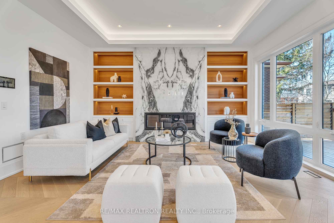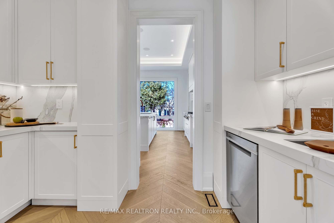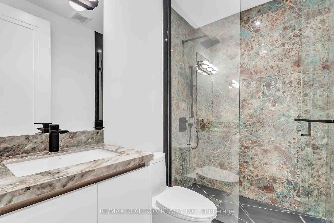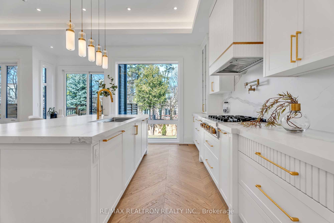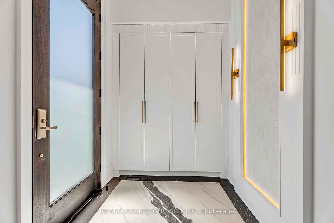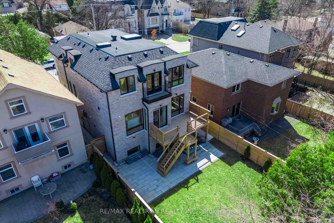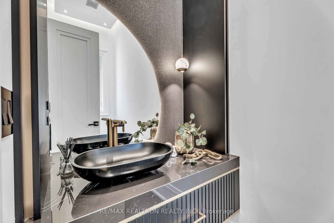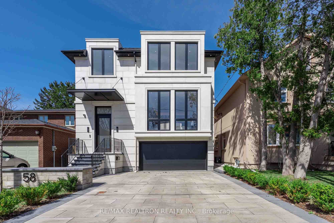
List Price: $3,498,000
58 Athabaska Avenue, North York, M2M 2T9
- By RE/MAX REALTRON REALTY INC.
Detached|MLS - #C12057418|New
5 Bed
5 Bath
Built-In Garage
Room Information
| Room Type | Features | Level |
|---|---|---|
| Living Room 5.2 x 4.5 m | Fireplace, Panelled, Hardwood Floor | Main |
| Dining Room 4.8 x 3 m | Large Window, Hardwood Floor, Pantry | Main |
| Kitchen 5.3 x 4.3 m | B/I Appliances, Breakfast Area, Centre Island | Main |
| Primary Bedroom 5.8 x 5.2 m | 6 Pc Ensuite, Walk-In Closet(s), B/I Bar | Second |
| Bedroom 2 4.2 x 4.8 m | 4 Pc Ensuite, B/I Closet, Large Window | Second |
| Bedroom 3 3.6 x 4 m | 4 Pc Ensuite, Walk-In Closet(s), Hardwood Floor | Second |
| Bedroom 4 4.1 x 2.75 m | 4 Pc Ensuite, Closet, Hardwood Floor | Second |
| Bedroom 4.6 x 3.3 m | Closet, Large Window, Tile Floor | Basement |
Client Remarks
Welcome to this stunning custom-built masterpiece in Willowdale East, where timeless craftsmanship meets modern functionality in perfect harmony. From the moment you enter, you'll be captivated by the bright & airy ambiance, enhanced by soaring 14ft foyer & 11ft ceilings on the main floor. The stone foyer and stairs, along with chevron white oak floors, elegantly guide you throughout the home. At the heart of the home lies the chef's kitchen, a culinary enthusiast's paradise, featuring custom cabinetry, exquisite Italian porcelain countertops, a spacious centre island, premium built-in panelled appliances, & a separate pantry for added convenience. The inviting family room is designed for relaxation, boasting a cozy fireplace and floor-to-ceiling windows that flood the space with natural light. Sliding doors lead to your private and beautifully landscaped backyard oasis, ideal for entertaining / unwinding at the end of the day. An elegant dining room & a private office with custom built-ins offer functional spaces to suit your lifestyle. Second floor, where you'll find four generously-sized bedrooms, each with its own spa-like ensuite bathroom. The primary suite is a true sanctuary, featuring a custom walk-in closet & a luxurious six-piece ensuite W/ heated floors, a soaker tub & a double rain shower with full slab walls, offering a resort-like experience every day. The garage entrance Features a mud room & a dog wash, offering practical spaces for daily living. The lower level is an entertainer's paradise, featuring a spacious recreation room W/ a gas fireplace and wet bar, as well as an additional bedroom for guests or family. This exceptional home is equipped with a smart home system by Control4, featuring built-in speakers, surveillance cameras, and smart lighting for your convenience and security, as well as a heated driveway and porch (roughed) ensuring comfort and ease during those chilly winter months. Top-rated school district, close to Yonge St Amenities
Property Description
58 Athabaska Avenue, North York, M2M 2T9
Property type
Detached
Lot size
N/A acres
Style
2-Storey
Approx. Area
N/A Sqft
Home Overview
Last check for updates
Virtual tour
N/A
Basement information
Finished
Building size
N/A
Status
In-Active
Property sub type
Maintenance fee
$N/A
Year built
--
Walk around the neighborhood
58 Athabaska Avenue, North York, M2M 2T9Nearby Places

Shally Shi
Sales Representative, Dolphin Realty Inc
English, Mandarin
Residential ResaleProperty ManagementPre Construction
Mortgage Information
Estimated Payment
$0 Principal and Interest
 Walk Score for 58 Athabaska Avenue
Walk Score for 58 Athabaska Avenue

Book a Showing
Tour this home with Shally
Frequently Asked Questions about Athabaska Avenue
Recently Sold Homes in North York
Check out recently sold properties. Listings updated daily
No Image Found
Local MLS®️ rules require you to log in and accept their terms of use to view certain listing data.
No Image Found
Local MLS®️ rules require you to log in and accept their terms of use to view certain listing data.
No Image Found
Local MLS®️ rules require you to log in and accept their terms of use to view certain listing data.
No Image Found
Local MLS®️ rules require you to log in and accept their terms of use to view certain listing data.
No Image Found
Local MLS®️ rules require you to log in and accept their terms of use to view certain listing data.
No Image Found
Local MLS®️ rules require you to log in and accept their terms of use to view certain listing data.
No Image Found
Local MLS®️ rules require you to log in and accept their terms of use to view certain listing data.
No Image Found
Local MLS®️ rules require you to log in and accept their terms of use to view certain listing data.
Check out 100+ listings near this property. Listings updated daily
See the Latest Listings by Cities
1500+ home for sale in Ontario
