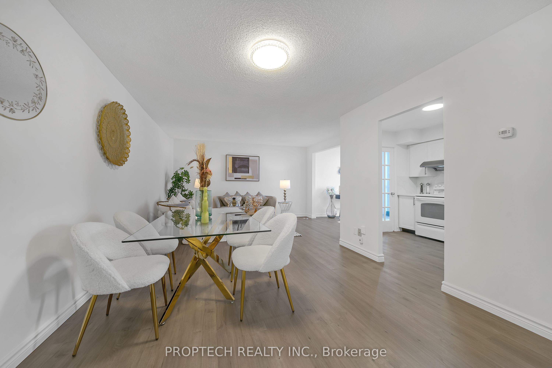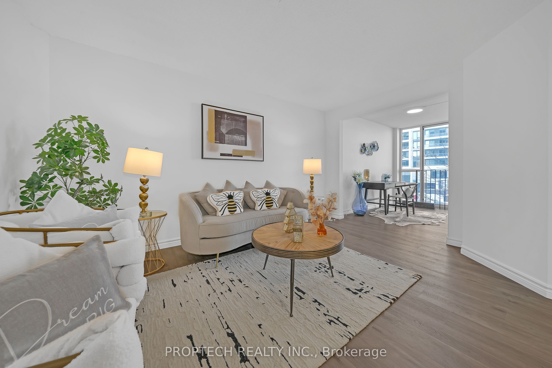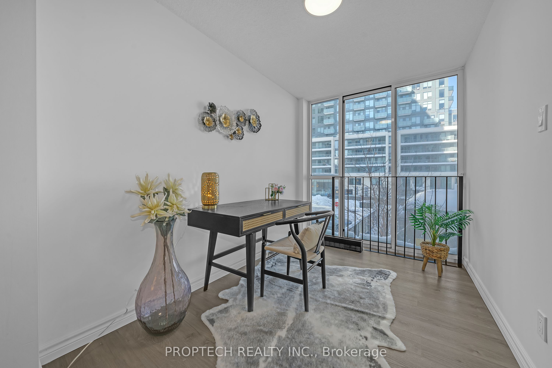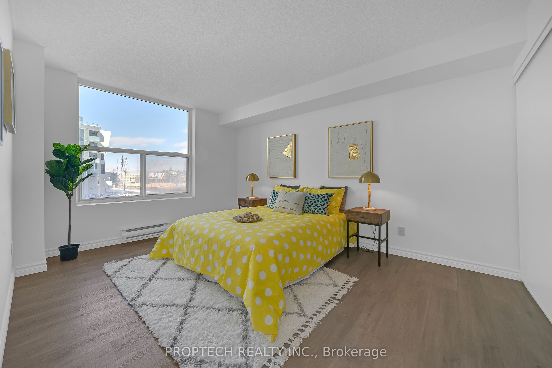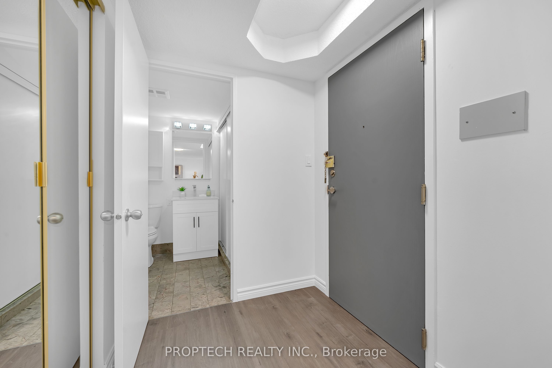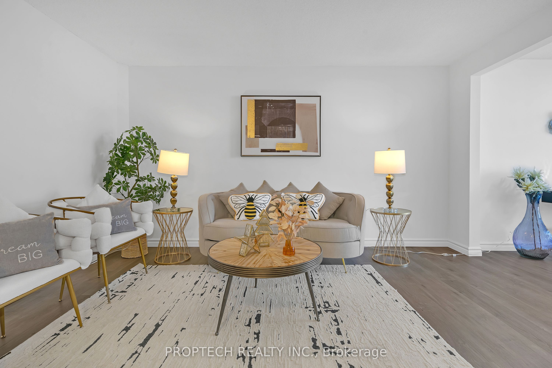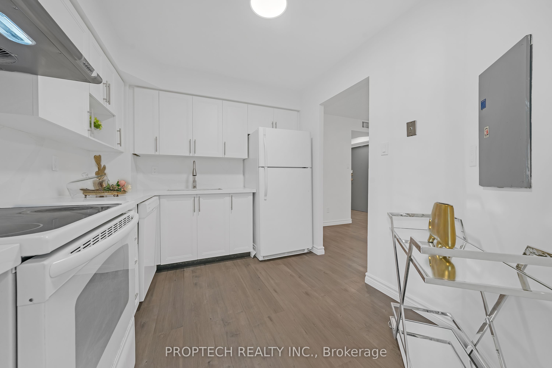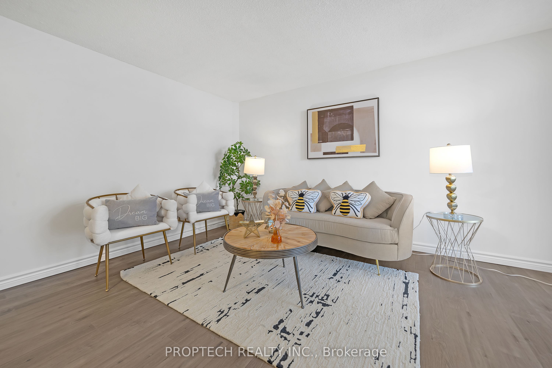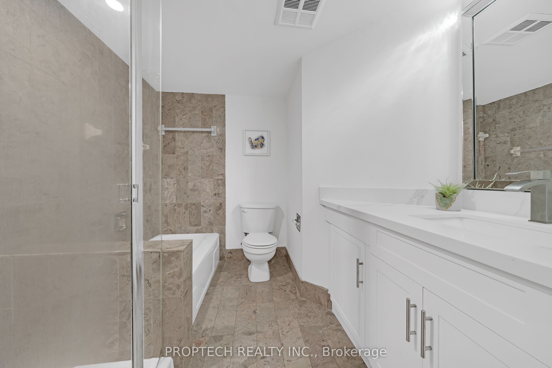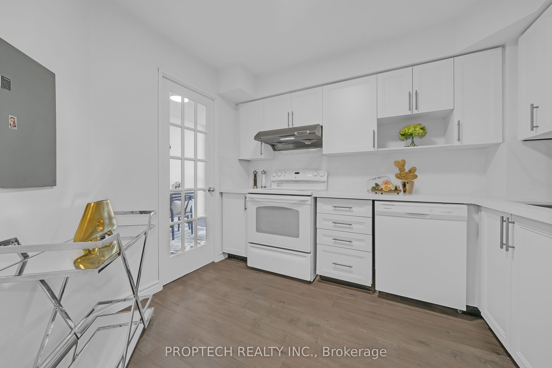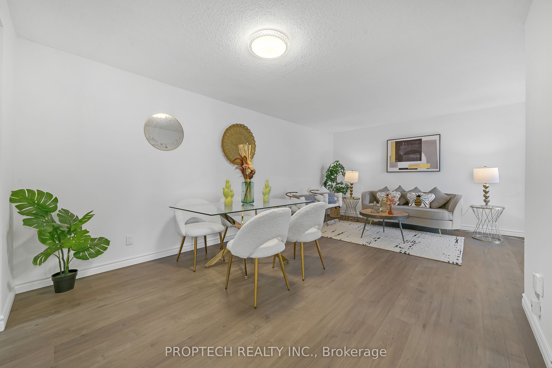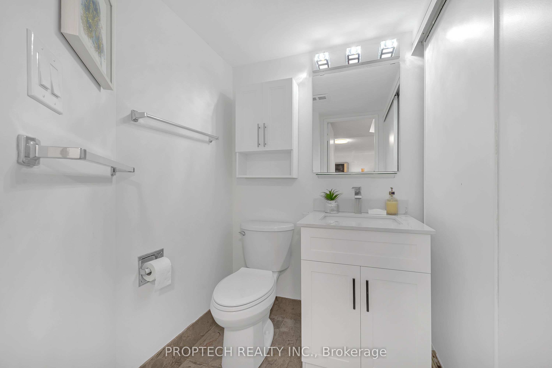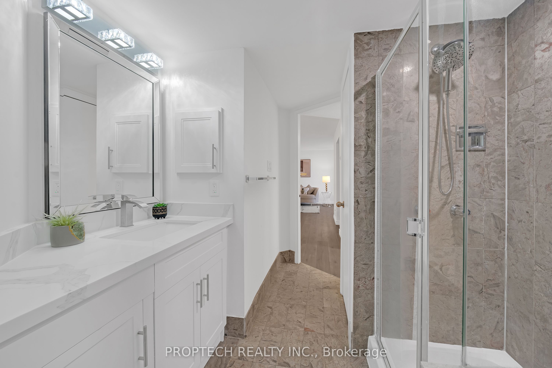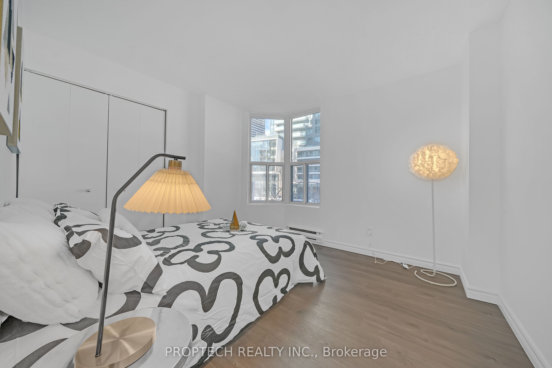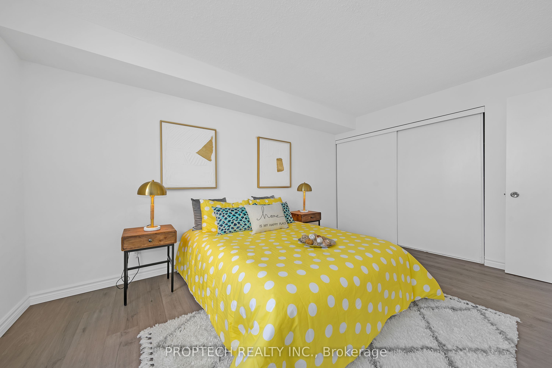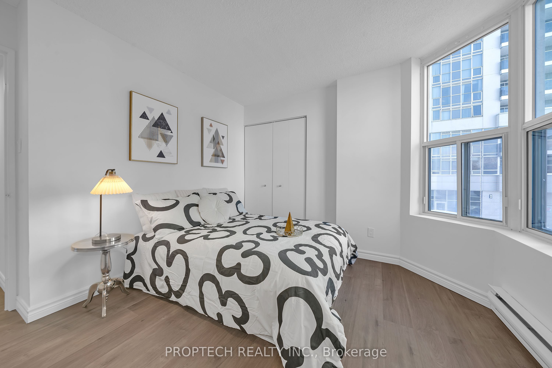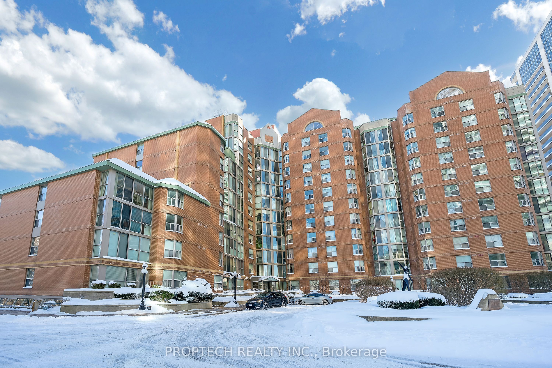
List Price: $625,000 + $806 maint. fee
5795 Yonge Street, North York, M2M 4J3
- By PROPTECH REALTY INC.
Condo Apartment|MLS - #C12018602|New
3 Bed
2 Bath
900-999 Sqft.
Underground Garage
Included in Maintenance Fee:
Common Elements
Building Insurance
Water
Parking
Room Information
| Room Type | Features | Level |
|---|---|---|
| Living Room 5.94 x 2.87 m | Vinyl Floor, Combined w/Dining, Open Concept | Main |
| Dining Room 5.94 x 2.87 m | Vinyl Floor, Combined w/Living, LED Lighting | Main |
| Kitchen 2.57 x 3.05 m | Vinyl Floor, French Doors, Separate Room | Main |
| Primary Bedroom 4.39 x 3.24 m | Large Window, Vinyl Floor, Closet | Main |
| Bedroom 2 3.05 x 3.34 m | Large Window, Closet, Vinyl Floor | Main |
Client Remarks
Beautiful 2 Bedroom + Den and 2 Wash Condo in Turnberry Court on a quiet Cul-De-Sac. Located on the Highly Desirable Yonge and Finch in the heart of North York. Luxury Vinyl Flooring throughout. Newly Renovated Separate Kitchen w/ updated countertops and cabinetry. Updated Washroom Countertops! Large combined Dining and Living Spaces. Premium Vinyl Flooring Throughout. 2 Spacious bedrooms and Den with amazing natural exposure. Minutes away from subway, shopping and restaurants. Move In Ready Condition!
Property Description
5795 Yonge Street, North York, M2M 4J3
Property type
Condo Apartment
Lot size
N/A acres
Style
Apartment
Approx. Area
N/A Sqft
Home Overview
Last check for updates
Virtual tour
N/A
Basement information
None
Building size
N/A
Status
In-Active
Property sub type
Maintenance fee
$806.01
Year built
--
Walk around the neighborhood
5795 Yonge Street, North York, M2M 4J3Nearby Places

Shally Shi
Sales Representative, Dolphin Realty Inc
English, Mandarin
Residential ResaleProperty ManagementPre Construction
Mortgage Information
Estimated Payment
$0 Principal and Interest
 Walk Score for 5795 Yonge Street
Walk Score for 5795 Yonge Street

Book a Showing
Tour this home with Shally
Frequently Asked Questions about Yonge Street
Recently Sold Homes in North York
Check out recently sold properties. Listings updated daily
No Image Found
Local MLS®️ rules require you to log in and accept their terms of use to view certain listing data.
No Image Found
Local MLS®️ rules require you to log in and accept their terms of use to view certain listing data.
No Image Found
Local MLS®️ rules require you to log in and accept their terms of use to view certain listing data.
No Image Found
Local MLS®️ rules require you to log in and accept their terms of use to view certain listing data.
No Image Found
Local MLS®️ rules require you to log in and accept their terms of use to view certain listing data.
No Image Found
Local MLS®️ rules require you to log in and accept their terms of use to view certain listing data.
No Image Found
Local MLS®️ rules require you to log in and accept their terms of use to view certain listing data.
No Image Found
Local MLS®️ rules require you to log in and accept their terms of use to view certain listing data.
Check out 100+ listings near this property. Listings updated daily
See the Latest Listings by Cities
1500+ home for sale in Ontario
