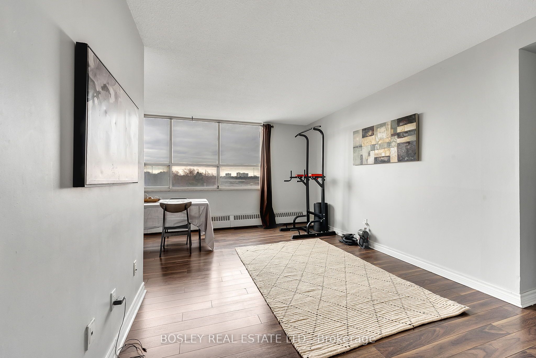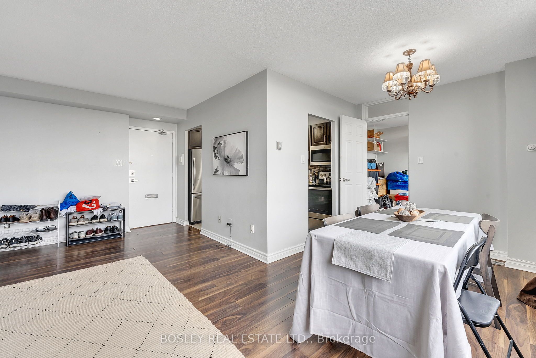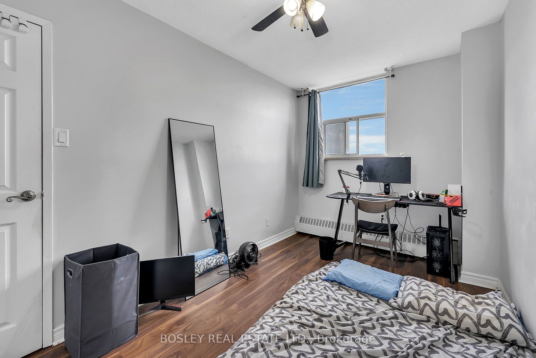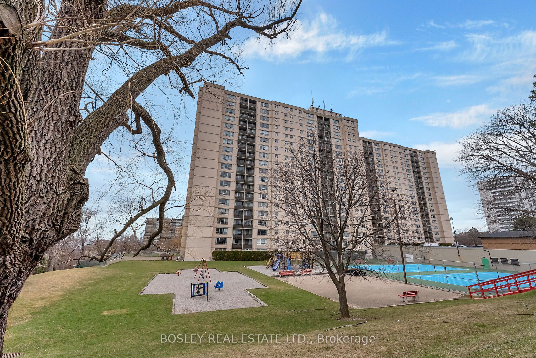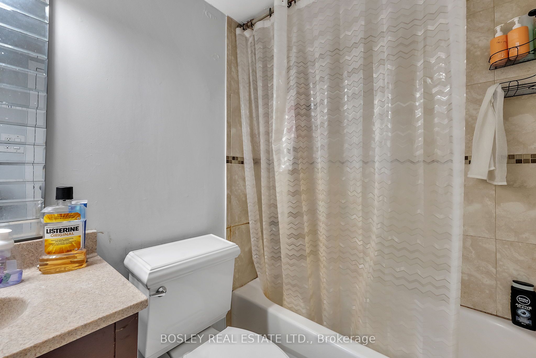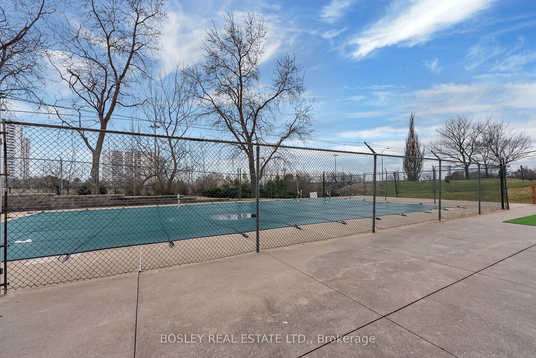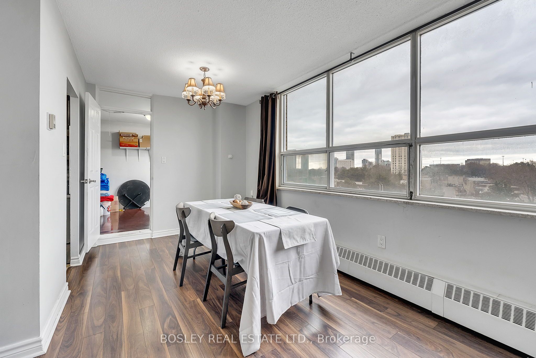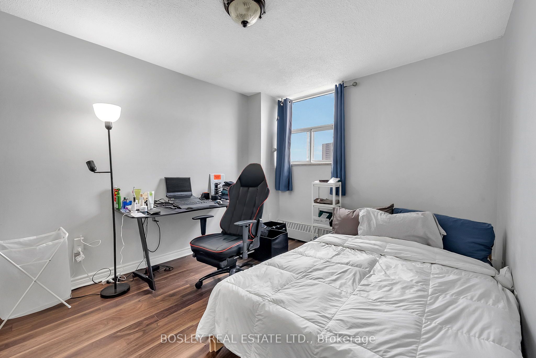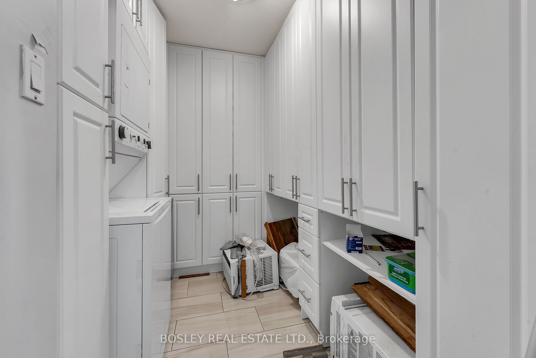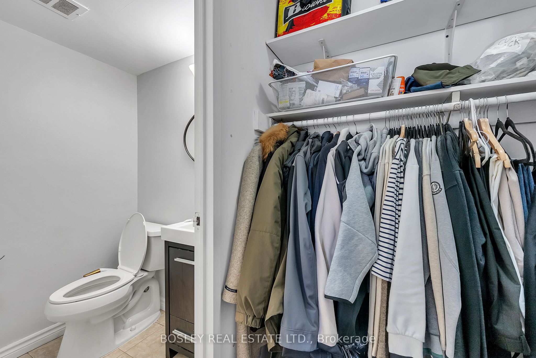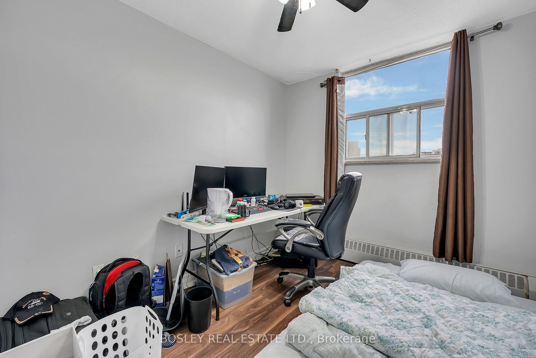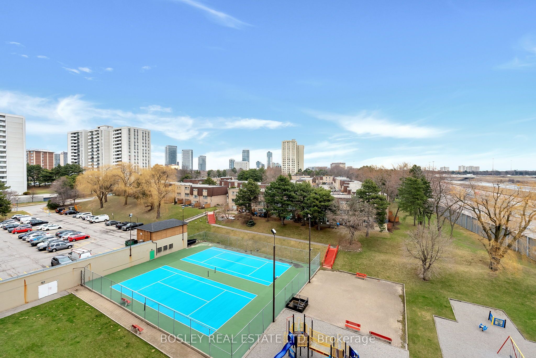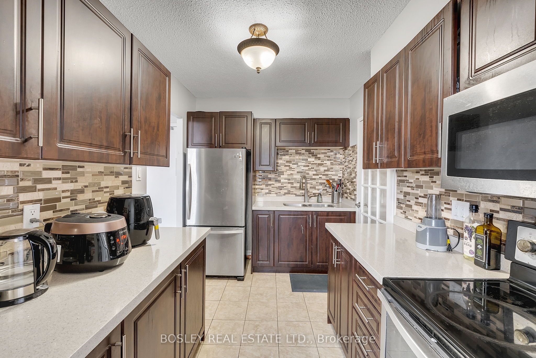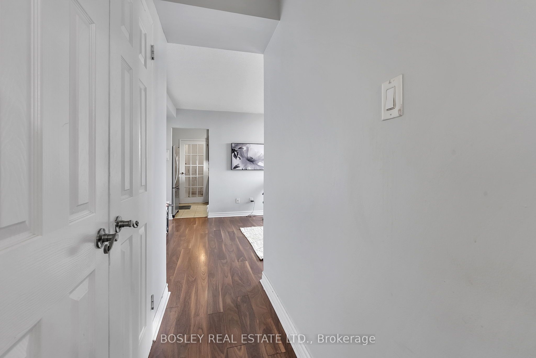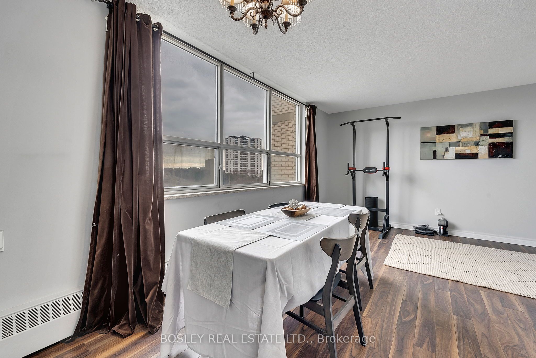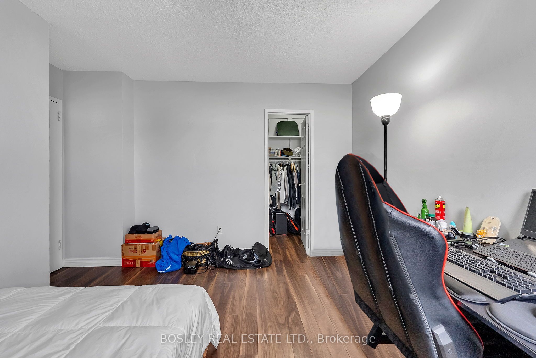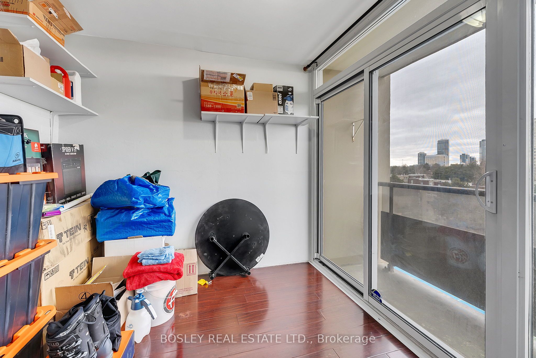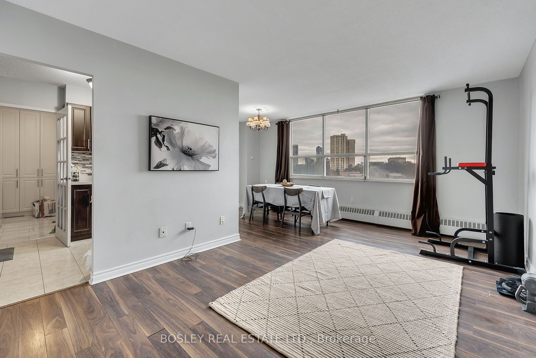
List Price: $550,000 + $861 maint. fee
5 Parkway Forest Drive, North York, M2J 1L2
- By BOSLEY REAL ESTATE LTD.
Condo Apartment|MLS - #C12081093|New
4 Bed
2 Bath
1000-1199 Sqft.
Underground Garage
Included in Maintenance Fee:
Heat
Common Elements
Hydro
Building Insurance
Water
Parking
Cable TV
Room Information
| Room Type | Features | Level |
|---|---|---|
| Kitchen 2.16 x 3.4 m | Galley Kitchen, Stainless Steel Appl, Walk Through | Flat |
| Dining Room 5.52 x 2.55 m | Large Window, Combined w/Living, Laminate | Flat |
| Living Room 3.26 x 2.98 m | Large Window, Combined w/Dining, Laminate | Flat |
| Primary Bedroom 3.76 x 3.68 m | Walk-In Closet(s), 2 Pc Ensuite, Large Window | Flat |
| Bedroom 2 4.04 x 2.37 m | Closet, Window, Laminate | Flat |
| Bedroom 3 3.27 x 2.6 m | Closet, Window, Laminate | Flat |
Client Remarks
3+1 Bed | 2 Bath | Corner Unit at Don Mills & Sheppard. Welcome to a bright and spacious corner unit offering over 1000 sq. ft of thoughtfully designed living space with stunning unobstructed views. Overlooking the tennis courts and playground, this unit is more than a home-it's a lifestyle. Step inside to find a sun-soaked open-concept living and dining area, perfect for entertaining or winding down after a long day. The versatile den offers endless possibilities: create your dream home office, children's playroom, guest nook, or cozy sunroom retreat. The spacious kitchen features modern stainless steel appliances, ample counter space for your culinary creations, and a storage room with custom cabinetry and laundry- doubling perfectly as a pantry. Thoughtful storage continues in the large primary bedroom, complete with a walk-in closet and a private ensuite. Families, downsizers, and savvy investors will appreciate the three generous bedrooms, smart layout, and a tenant willing to stay if you're looking for a turn-key investment. Located in a well-maintained building with resort-style amenities including an outdoor pool, tennis courts, sauna, and playground , and the maintenance fees cover heat, hydro, water, cable, internet, building insurance and common elements - giving you peace of mind and exceptional value. Whether your taking your first step into homeownership, finding the perfect family-friendly space, or securing a smart investment, this unit is the one you've been waiting for. Steps from Fairview Mall, Don Mills Subway Station, schools, parks, and easy access to the 401/404. Come home to comfort, convenience, and community-right in the heart of Don Mills.
Property Description
5 Parkway Forest Drive, North York, M2J 1L2
Property type
Condo Apartment
Lot size
N/A acres
Style
Apartment
Approx. Area
N/A Sqft
Home Overview
Last check for updates
Virtual tour
N/A
Basement information
None
Building size
N/A
Status
In-Active
Property sub type
Maintenance fee
$860.82
Year built
2024
Amenities
Outdoor Pool
Party Room/Meeting Room
Sauna
Tennis Court
Visitor Parking
Walk around the neighborhood
5 Parkway Forest Drive, North York, M2J 1L2Nearby Places

Shally Shi
Sales Representative, Dolphin Realty Inc
English, Mandarin
Residential ResaleProperty ManagementPre Construction
Mortgage Information
Estimated Payment
$0 Principal and Interest
 Walk Score for 5 Parkway Forest Drive
Walk Score for 5 Parkway Forest Drive

Book a Showing
Tour this home with Shally
Frequently Asked Questions about Parkway Forest Drive
Recently Sold Homes in North York
Check out recently sold properties. Listings updated daily
No Image Found
Local MLS®️ rules require you to log in and accept their terms of use to view certain listing data.
No Image Found
Local MLS®️ rules require you to log in and accept their terms of use to view certain listing data.
No Image Found
Local MLS®️ rules require you to log in and accept their terms of use to view certain listing data.
No Image Found
Local MLS®️ rules require you to log in and accept their terms of use to view certain listing data.
No Image Found
Local MLS®️ rules require you to log in and accept their terms of use to view certain listing data.
No Image Found
Local MLS®️ rules require you to log in and accept their terms of use to view certain listing data.
No Image Found
Local MLS®️ rules require you to log in and accept their terms of use to view certain listing data.
No Image Found
Local MLS®️ rules require you to log in and accept their terms of use to view certain listing data.
Check out 100+ listings near this property. Listings updated daily
See the Latest Listings by Cities
1500+ home for sale in Ontario
