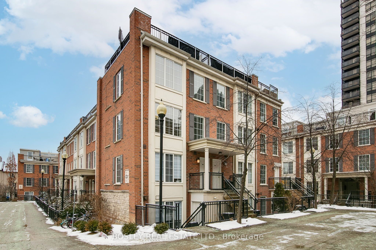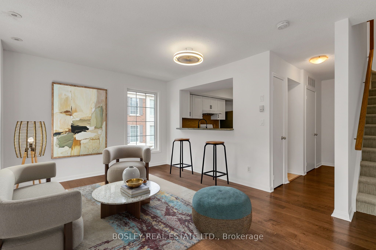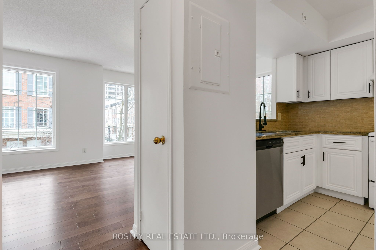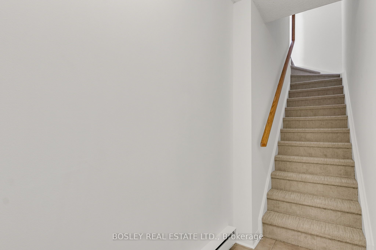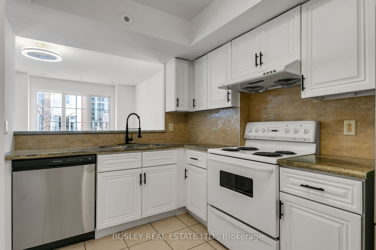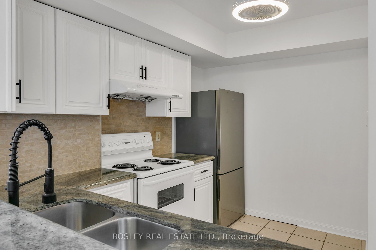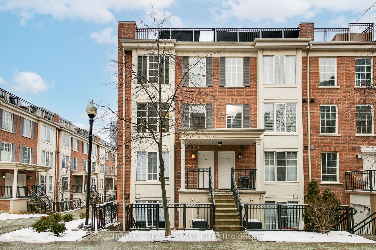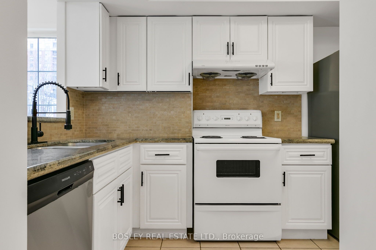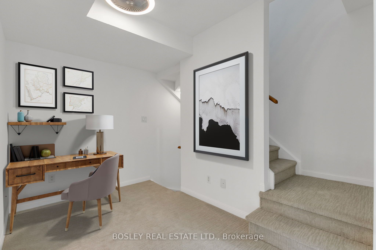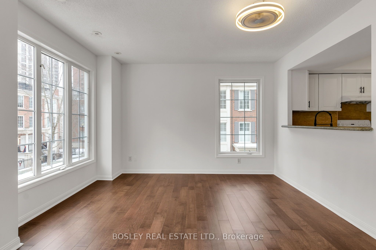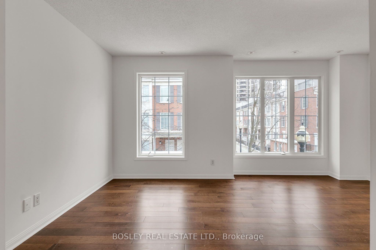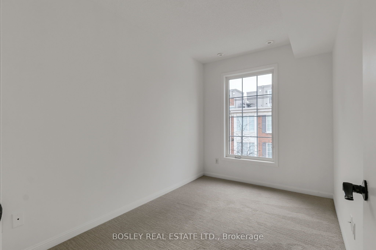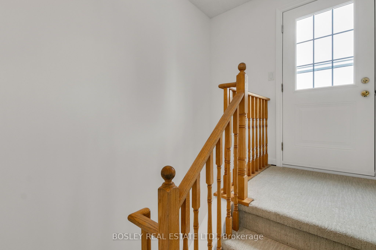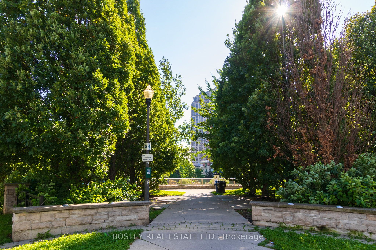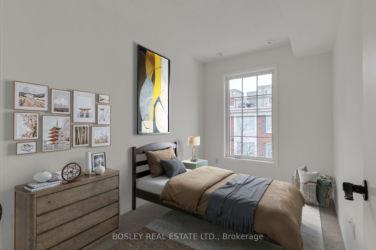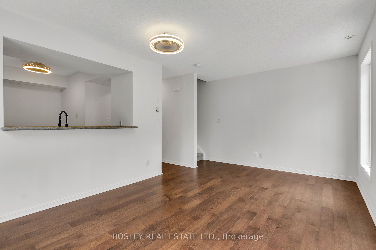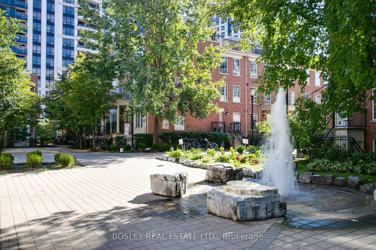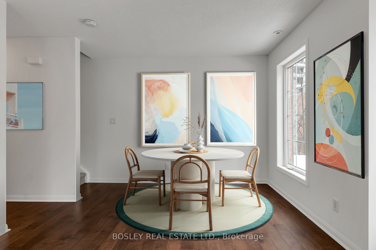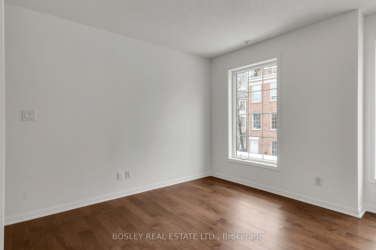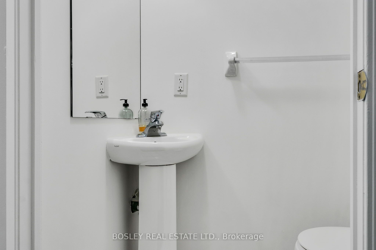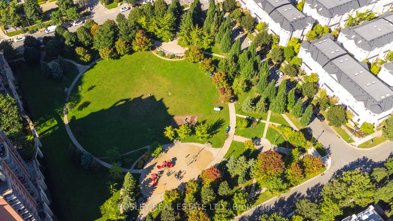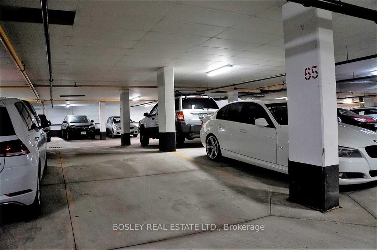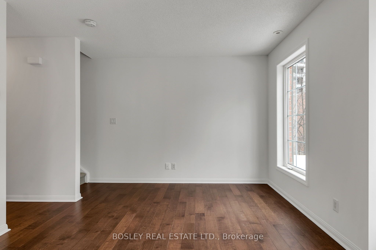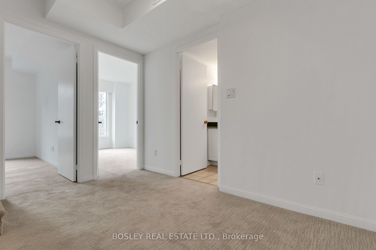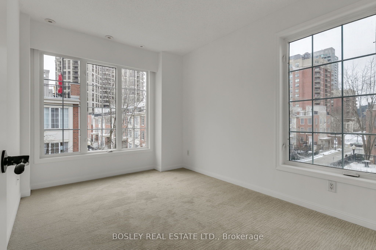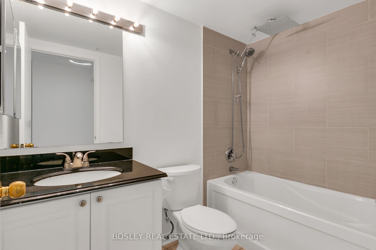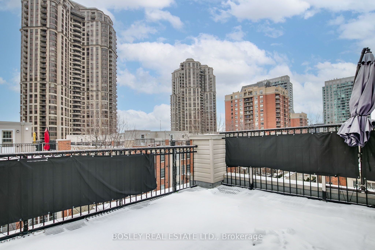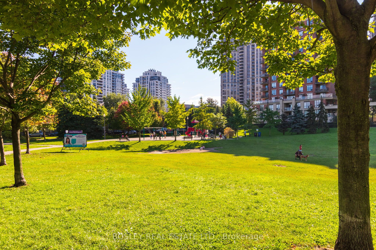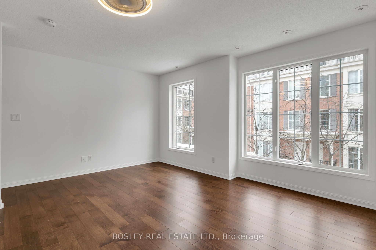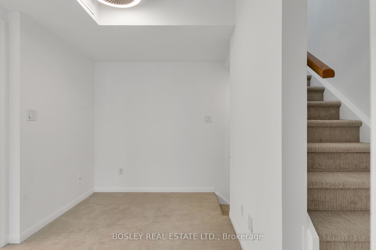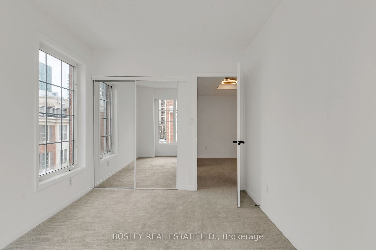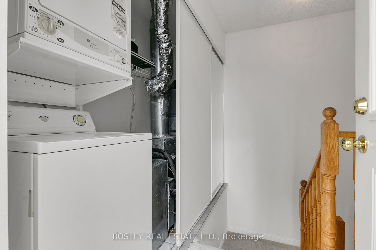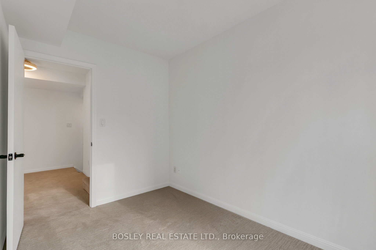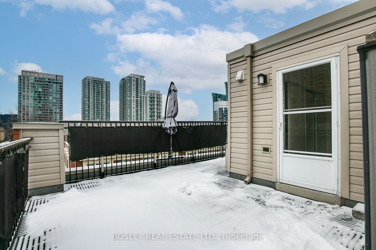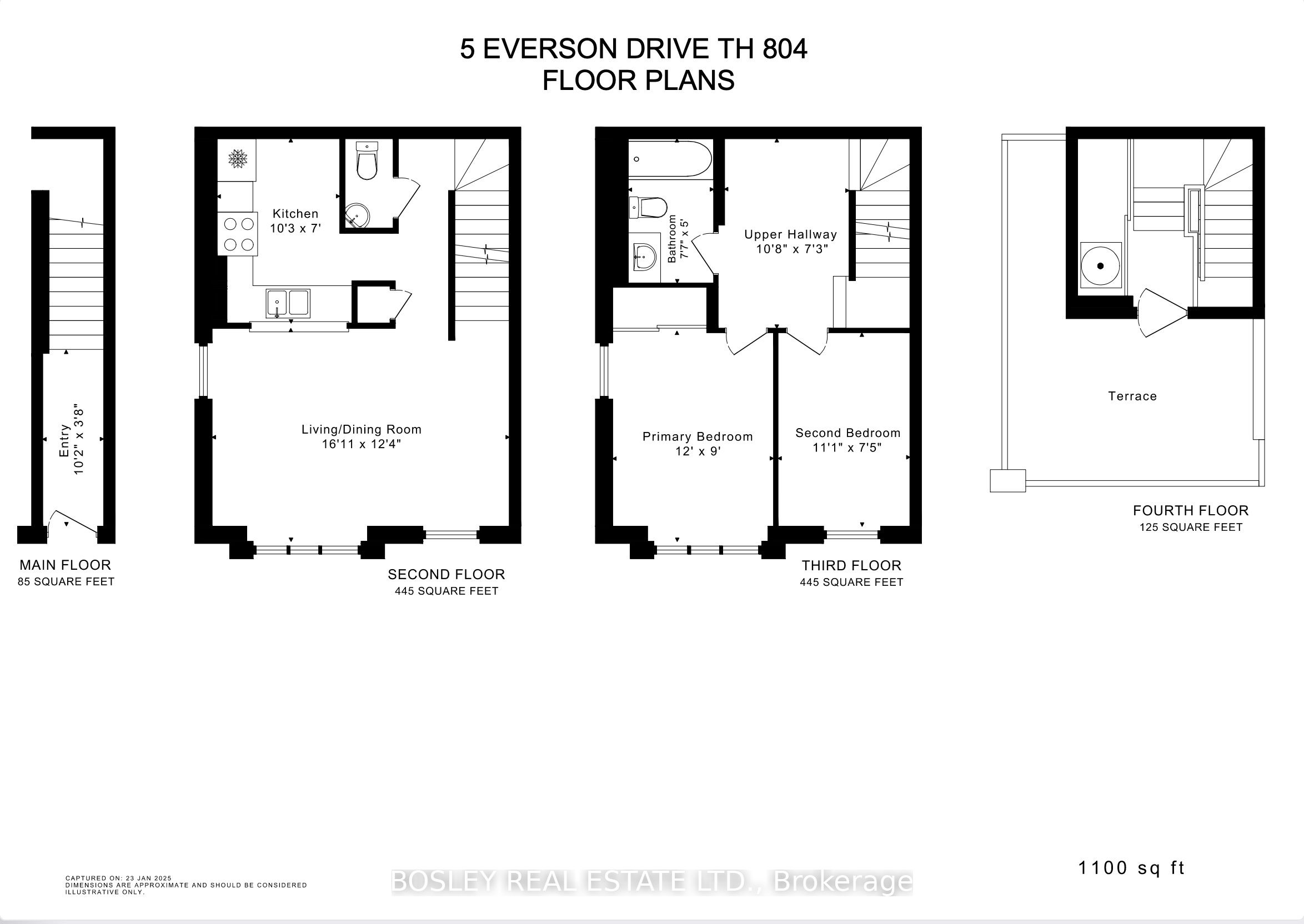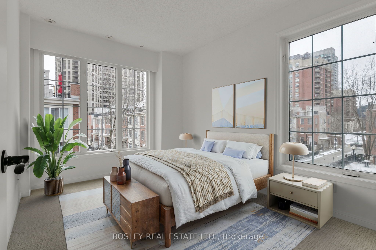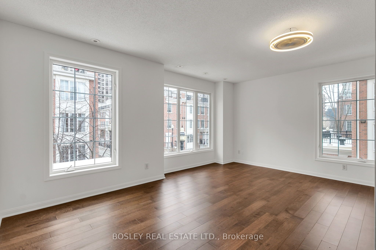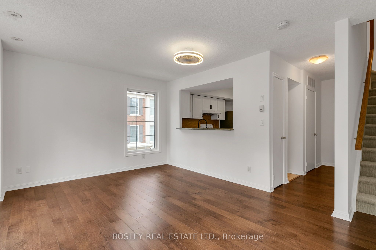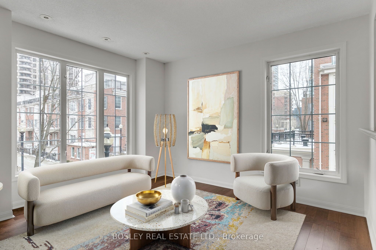
List Price: $668,000 + $1,024 maint. fee
5 Everson Drive, North York, M2N 7C3
- By BOSLEY REAL ESTATE LTD.
Condo Townhouse|MLS - #C11941483|Price Change
2 Bed
2 Bath
1000-1199 Sqft.
Underground Garage
Included in Maintenance Fee:
Heat
Hydro
Building Insurance
Water
Parking
CAC
Room Information
| Room Type | Features | Level |
|---|---|---|
| Living Room 5.5 x 3.35 m | Tile Floor | Second |
| Dining Room 5.5 x 3.35 m | Combined w/Dining, Bay Window, Laminate | Second |
| Kitchen 3.2 x 2.13 m | Combined w/Living, Picture Window, Ceiling Fan(s) | Second |
| Primary Bedroom 3.21 x 2.74 m | Stone Counters, Tile Floor, Backsplash | Third |
| Bedroom 3.65 x 2.23 m | Picture Window, Double Closet, Broadloom | Third |
| Bedroom 2 3.25 x 2.13 m | Broadloom, South View, Ceiling Fan(s) | Third |
Client Remarks
The best value per square foot in Everson. Step into this bright and stylish 2-bedroom + den, 3-story stacked townhouse in the heart of Yonge & Sheppard, offering almost 1,100 sq. ft. of thoughtfully designed living space and an additional private 250 sq. ft. rooftop terrace with breathtaking 270-degree views. Perfect for BBQs, entertaining, or unwinding under the stars. This southwest-facing corner unit is bathed in natural light from extra windows, and has been refreshed with new carpets, paint, and a renewed kitchen. This floor plan has the larger living and kitchen area with a compact powder room, plus closet. The open den offers flexible options, whether as a cozy office, homework station, or a relaxing nook. With maintenance fees covering hydro, heat, air conditioning, water, and parking, utility management is a breeze. Steps from supermarkets, the LCBO, top-rated restaurants, parks, schools, libraries, shopping centres, and TTC subway access, this location also boasts quick 401 access for easy commuting. Perfect for professionals, small families, or savvy investors, this home is where contemporary design meets vibrant city living in the dynamic energy of North York! **EXTRAS** Underground parking, All utilities included in fees, rooftop deck, turn-key convenience - freshly painted and new carpets.
Property Description
5 Everson Drive, North York, M2N 7C3
Property type
Condo Townhouse
Lot size
N/A acres
Style
Stacked Townhouse
Approx. Area
N/A Sqft
Home Overview
Last check for updates
Virtual tour
N/A
Basement information
None
Building size
N/A
Status
In-Active
Property sub type
Maintenance fee
$1,024
Year built
--
Amenities
Visitor Parking
Rooftop Deck/Garden
Party Room/Meeting Room
BBQs Allowed
Walk around the neighborhood
5 Everson Drive, North York, M2N 7C3Nearby Places

Shally Shi
Sales Representative, Dolphin Realty Inc
English, Mandarin
Residential ResaleProperty ManagementPre Construction
Mortgage Information
Estimated Payment
$0 Principal and Interest
 Walk Score for 5 Everson Drive
Walk Score for 5 Everson Drive

Book a Showing
Tour this home with Shally
Frequently Asked Questions about Everson Drive
Recently Sold Homes in North York
Check out recently sold properties. Listings updated daily
No Image Found
Local MLS®️ rules require you to log in and accept their terms of use to view certain listing data.
No Image Found
Local MLS®️ rules require you to log in and accept their terms of use to view certain listing data.
No Image Found
Local MLS®️ rules require you to log in and accept their terms of use to view certain listing data.
No Image Found
Local MLS®️ rules require you to log in and accept their terms of use to view certain listing data.
No Image Found
Local MLS®️ rules require you to log in and accept their terms of use to view certain listing data.
No Image Found
Local MLS®️ rules require you to log in and accept their terms of use to view certain listing data.
No Image Found
Local MLS®️ rules require you to log in and accept their terms of use to view certain listing data.
No Image Found
Local MLS®️ rules require you to log in and accept their terms of use to view certain listing data.
Check out 100+ listings near this property. Listings updated daily
See the Latest Listings by Cities
1500+ home for sale in Ontario
