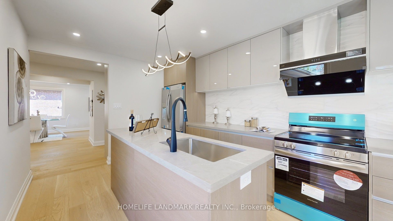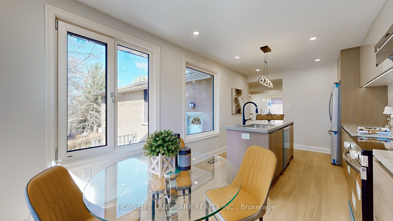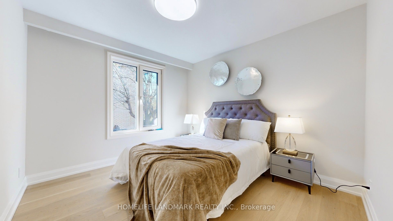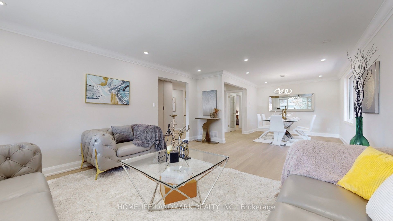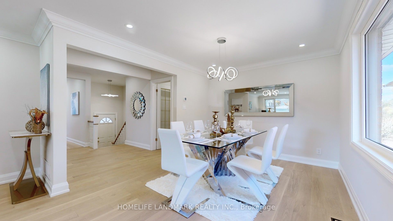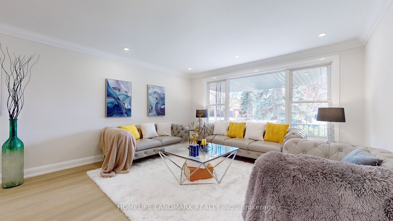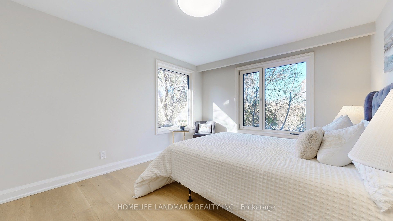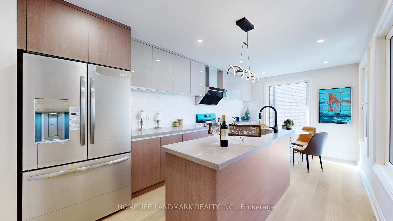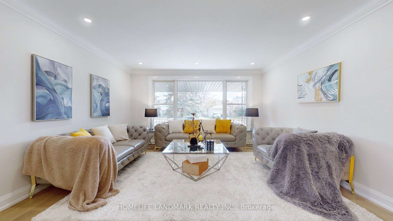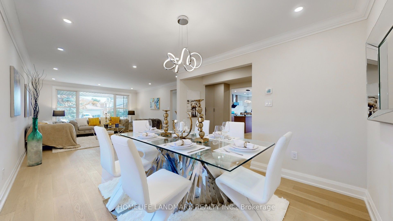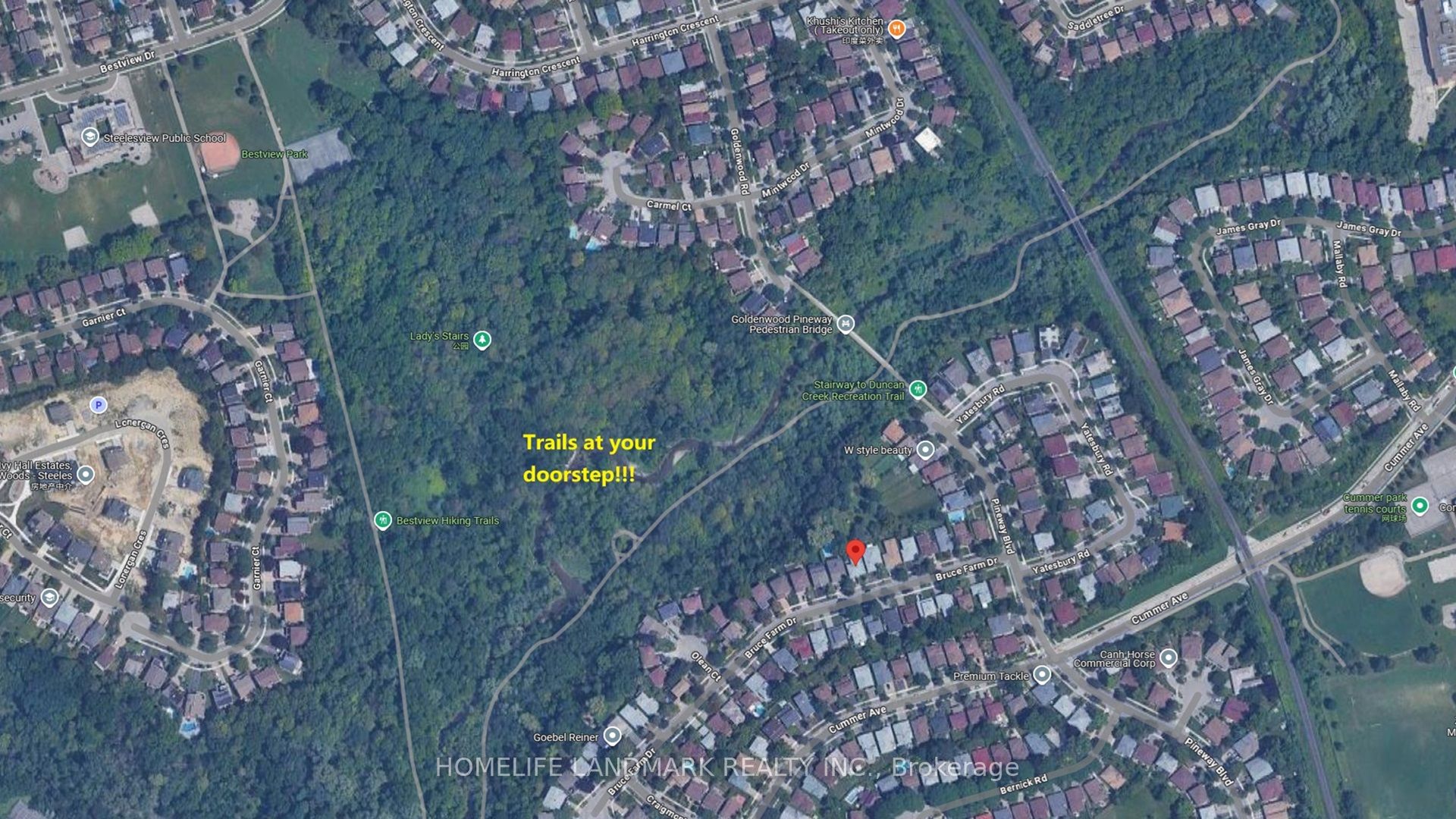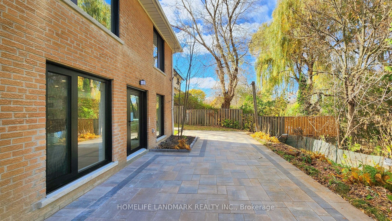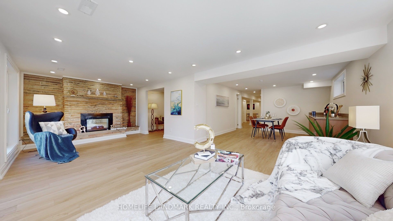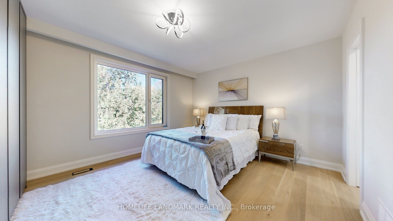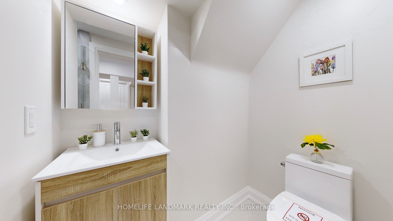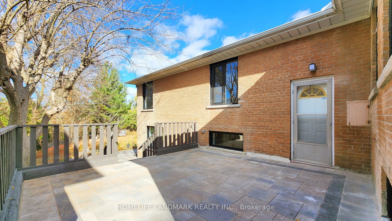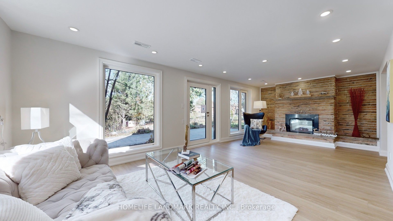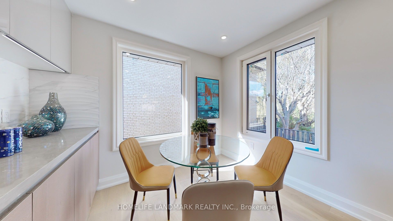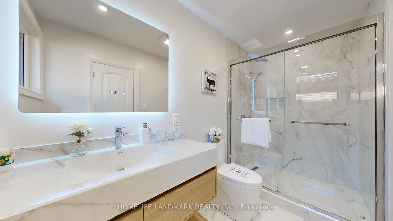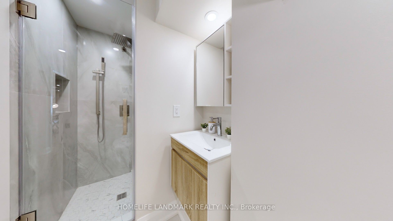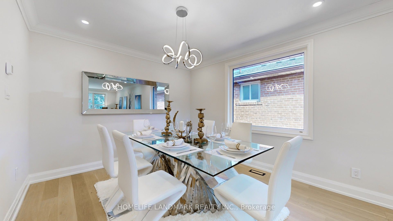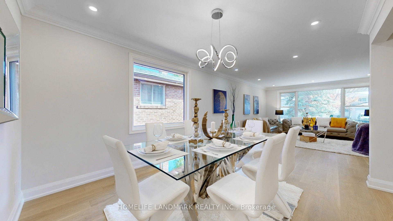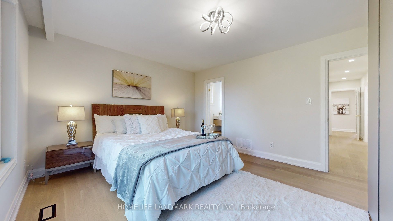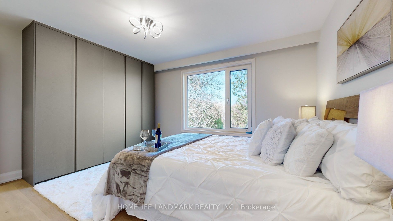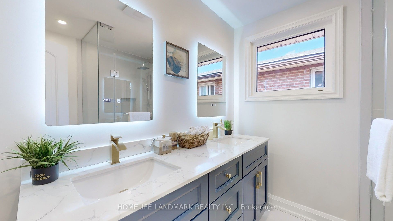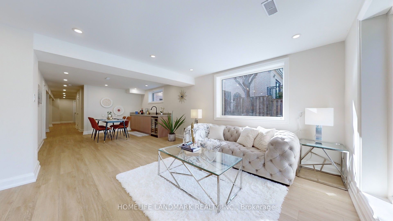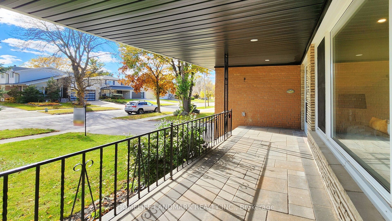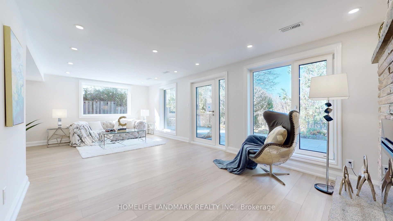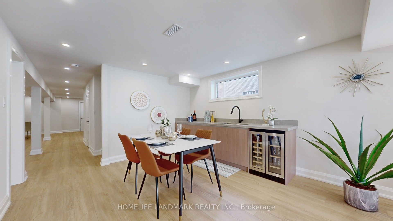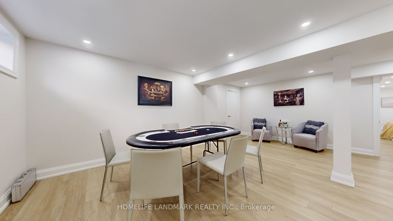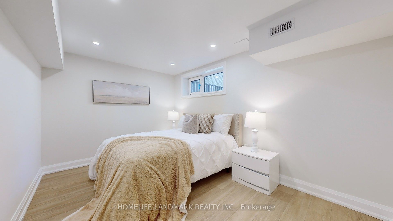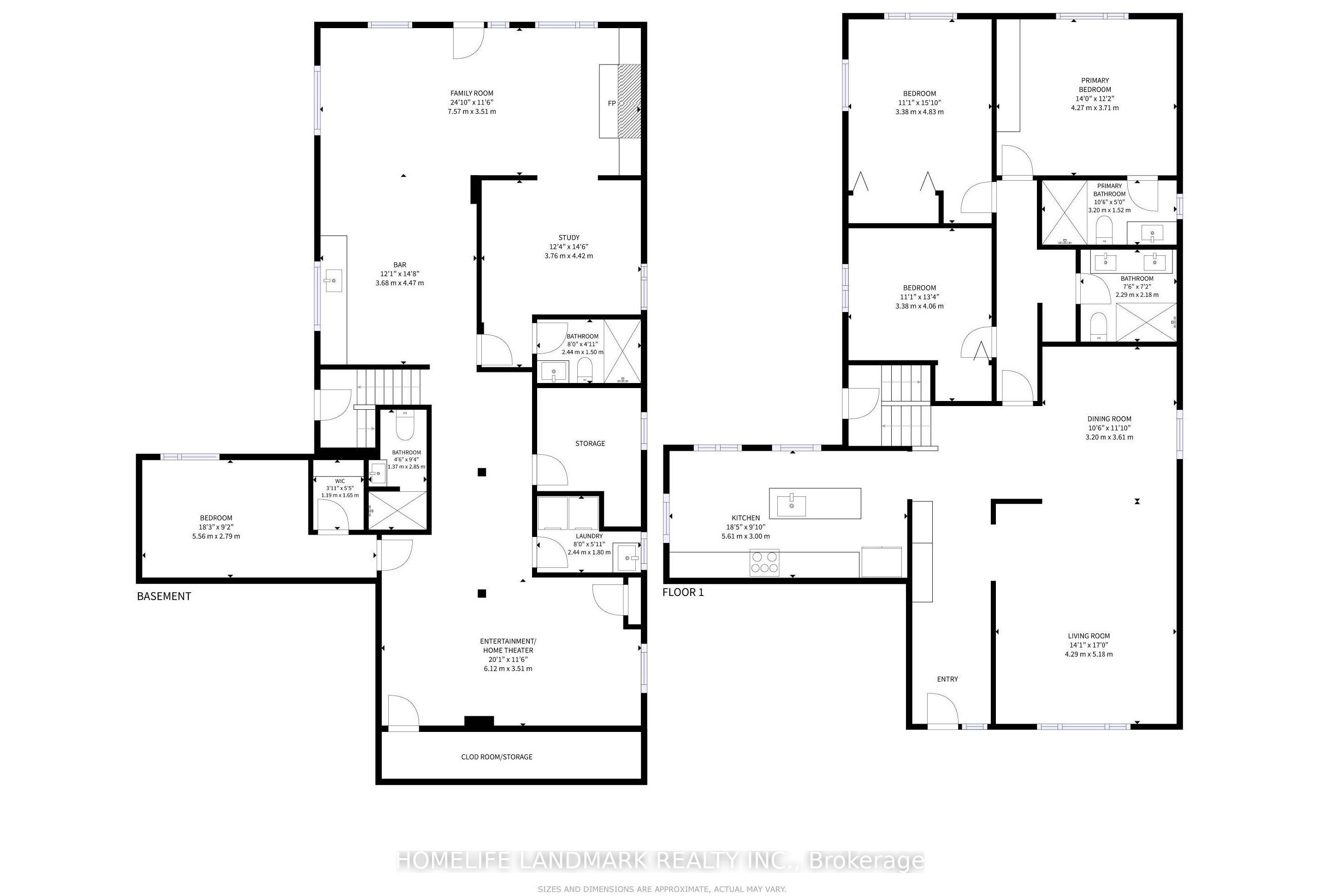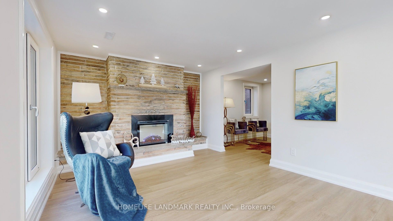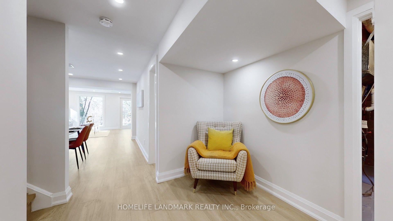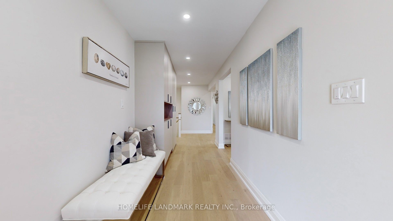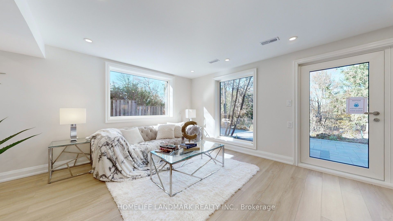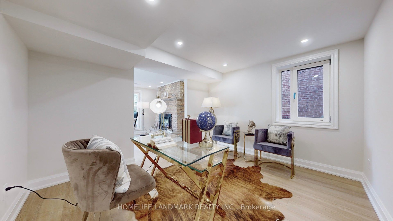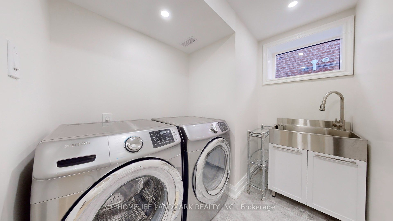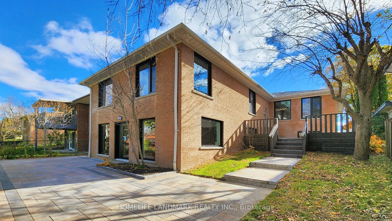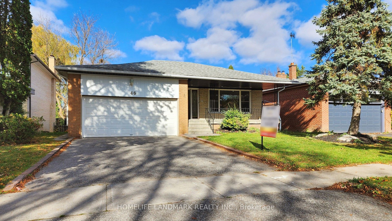
List Price: $1,938,000
46 Bruce Farm Drive, North York, M2H 1G5
- By HOMELIFE LANDMARK REALTY INC.
Detached|MLS - #C11960915|Suspended
5 Bed
4 Bath
Attached Garage
Room Information
| Room Type | Features | Level |
|---|---|---|
| Living Room 4.29 x 8.79 m | Hardwood Floor, Combined w/Dining, Pot Lights | Ground |
| Dining Room 3.2 x 8.79 m | Hardwood Floor, Combined w/Living, Pot Lights | Ground |
| Kitchen 5.61 x 3 m | Hardwood Floor, Pot Lights, Quartz Counter | Ground |
| Primary Bedroom 4.27 x 3.71 m | B/I Closet, 3 Pc Ensuite, Overlooks Ravine | Ground |
| Bedroom 2 3.38 x 4.83 m | Hardwood Floor, Closet, Overlooks Ravine | Ground |
| Bedroom 3 3.38 x 4.06 m | Hardwood Floor, Closet, Window | Ground |
| Bedroom 4 5.56 x 2.79 m | Pot Lights, Above Grade Window, Walk-In Closet(s) | Lower |
| Bedroom 5 3.76 x 4.42 m | Above Grade Window, Combined w/Office, 3 Pc Ensuite | Lower |
Client Remarks
PRICE REDUCED FOR SALE!!! NEW-NEW-Newly TOP-TO-BOTTOM RENOVATED bungalow with WALKOUT basement in highly sought-after Bayview-Woods neighborhood!!! Abuts/Overlooks RAVINE!!! Spacious, Open Concept Floorplan with Large living room and dining room combination. Walk-out to the side patio to enjoy an afternoon tea and get together with friends in the paved backyard with gorgeous ravine views and good privacy. Main level Master Bedroom with Ensuite with high end fixtures & built-in customized closet. Two bedrooms overlook the ravine. Spacious hallway with high end entrance cabinet. Entry-Lux style new kitchen with breakfast area, Quarze countertops and Island, all New Appliances, 900 CFM Fotile Slant Vent. Upgraded bathrooms and 2nd Laundry rough-in. The lower level includes huge family room with Fireplace, full of sunshine in the afternoon, a wet bar (easily expand to a full kitchen) with eating area, an office (potential to be a bedroom with Ensuite), a bedroom with W/I closet, and a recreation area to be game room/home theater/gym. Total area based on MPAC is 1,699 sq. ft. (above grade) plus 1,841 sq. ft. (basement). Located steps from multiple trails and great schools (Zion Heights, A.Y. Jackson), close to 401/404/DVP, minutes drive to plaza where banks, coffee shop, restaurants, medical center and grocery store located. $200,000+ New Upgrades include just about everything! See Feature Sheet for more details! PLEASE NOTE: The land between this lot and the public green field belongs to 50 Bruce Farm Dr. and has a different zoning code which means no any permanent structure is alowed.
Property Description
46 Bruce Farm Drive, North York, M2H 1G5
Property type
Detached
Lot size
N/A acres
Style
Bungalow
Approx. Area
N/A Sqft
Home Overview
Last check for updates
Virtual tour
N/A
Basement information
Finished with Walk-Out,Separate Entrance
Building size
N/A
Status
In-Active
Property sub type
Maintenance fee
$N/A
Year built
--
Walk around the neighborhood
46 Bruce Farm Drive, North York, M2H 1G5Nearby Places

Shally Shi
Sales Representative, Dolphin Realty Inc
English, Mandarin
Residential ResaleProperty ManagementPre Construction
Mortgage Information
Estimated Payment
$0 Principal and Interest
 Walk Score for 46 Bruce Farm Drive
Walk Score for 46 Bruce Farm Drive

Book a Showing
Tour this home with Shally
Frequently Asked Questions about Bruce Farm Drive
Recently Sold Homes in North York
Check out recently sold properties. Listings updated daily
No Image Found
Local MLS®️ rules require you to log in and accept their terms of use to view certain listing data.
No Image Found
Local MLS®️ rules require you to log in and accept their terms of use to view certain listing data.
No Image Found
Local MLS®️ rules require you to log in and accept their terms of use to view certain listing data.
No Image Found
Local MLS®️ rules require you to log in and accept their terms of use to view certain listing data.
No Image Found
Local MLS®️ rules require you to log in and accept their terms of use to view certain listing data.
No Image Found
Local MLS®️ rules require you to log in and accept their terms of use to view certain listing data.
No Image Found
Local MLS®️ rules require you to log in and accept their terms of use to view certain listing data.
No Image Found
Local MLS®️ rules require you to log in and accept their terms of use to view certain listing data.
Check out 100+ listings near this property. Listings updated daily
See the Latest Listings by Cities
1500+ home for sale in Ontario
