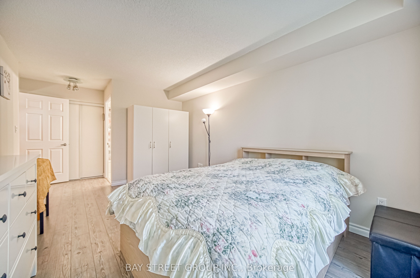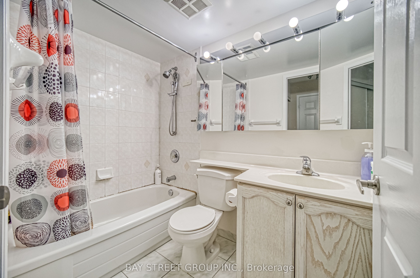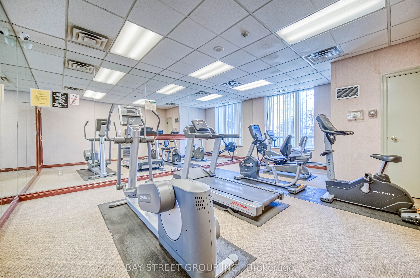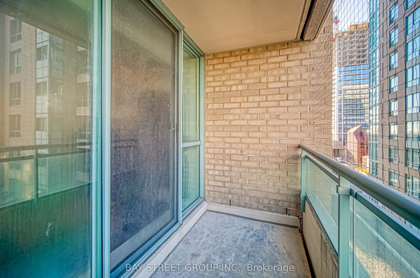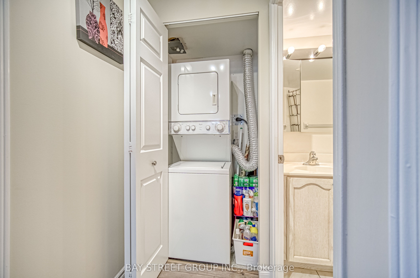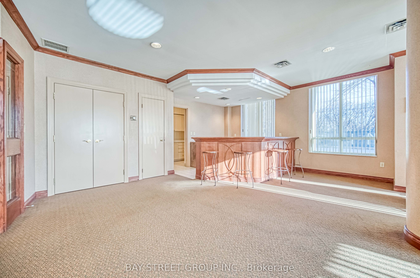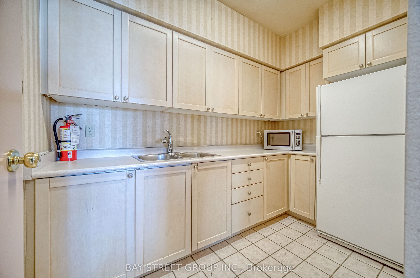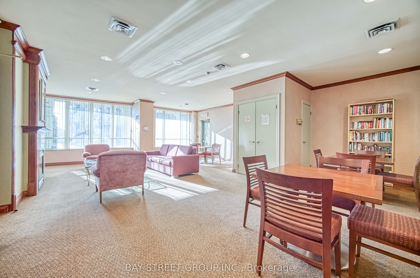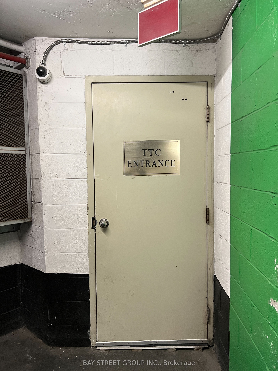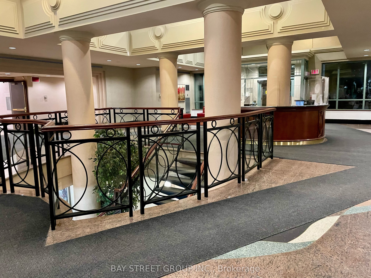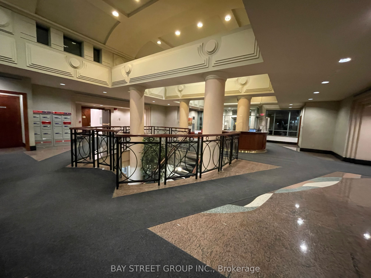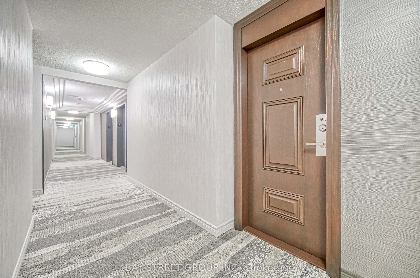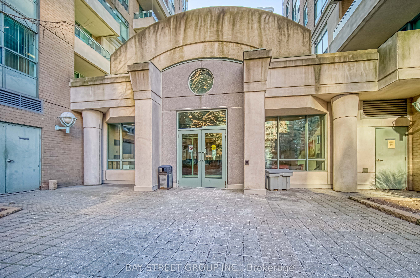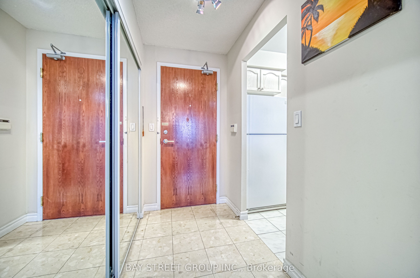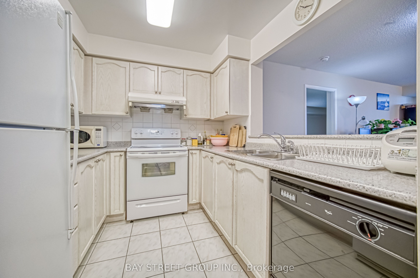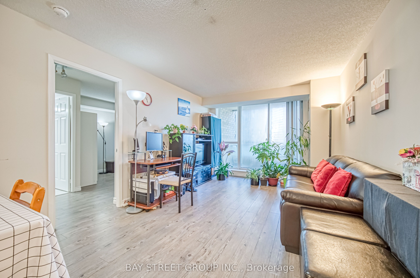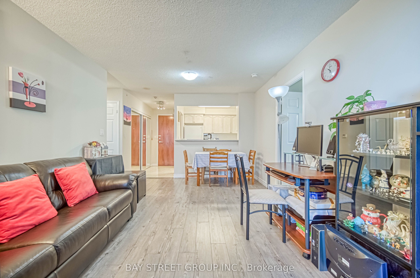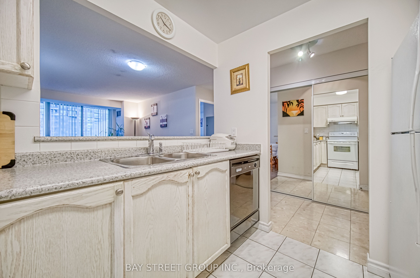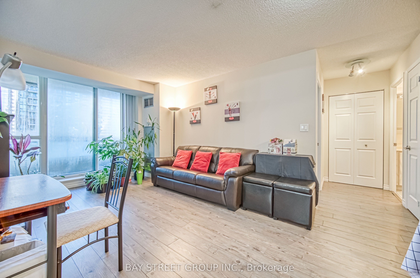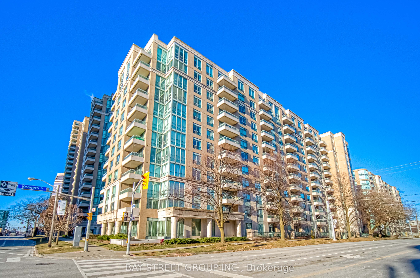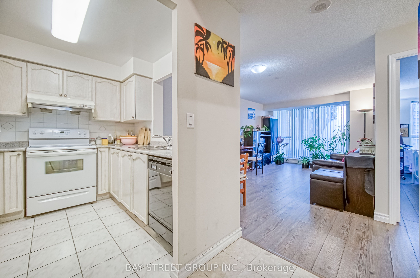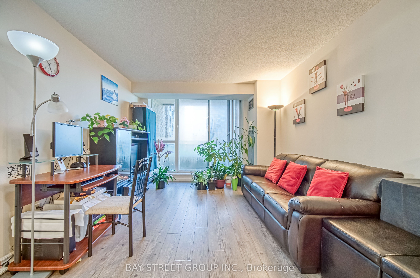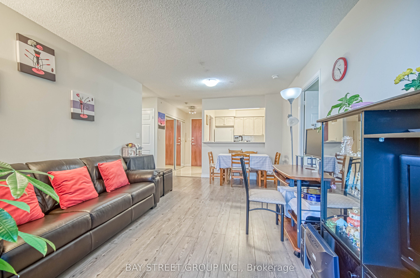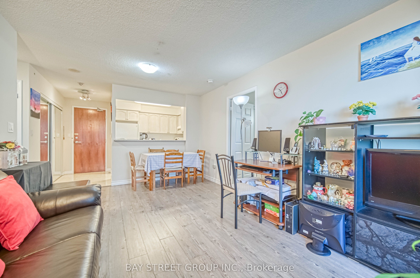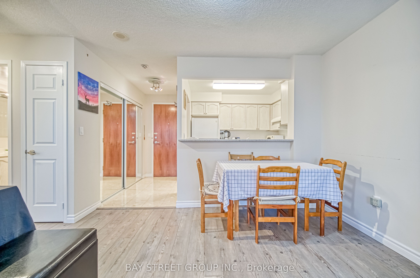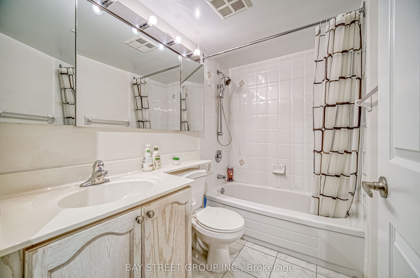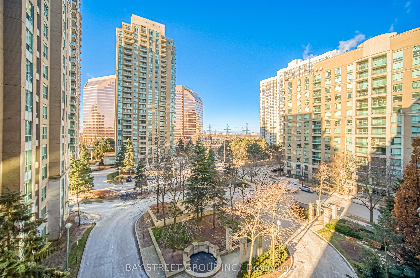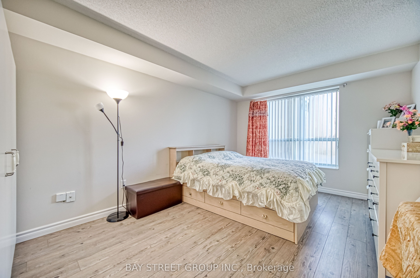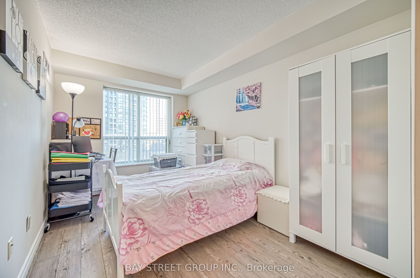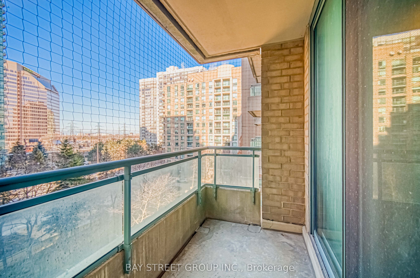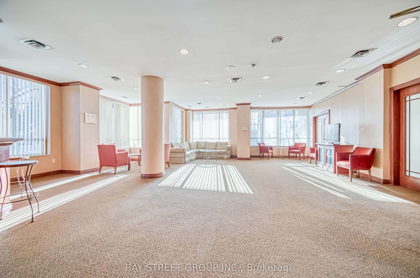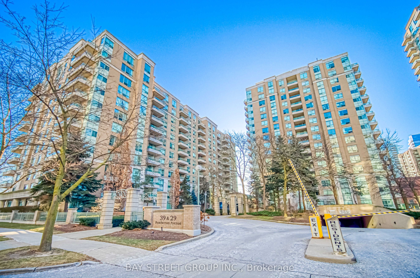
List Price: $679,000 + $907 maint. fee3% reduced
39 Pemberton Avenue, North York, M2M 4L6
- By BAY STREET GROUP INC.
Condo Apartment|MLS - #C11916649|Price Change
2 Bed
2 Bath
800-899 Sqft.
Underground Garage
Included in Maintenance Fee:
Heat
Hydro
Water
CAC
Common Elements
Building Insurance
Parking
Room Information
| Room Type | Features | Level |
|---|---|---|
| Living Room 5.89 x 3.38 m | Laminate, Combined w/Dining, Overlooks Garden | Flat |
| Kitchen 2.74 x 2.43 m | Ceramic Floor, Overlooks Dining, B/I Dishwasher | Flat |
| Primary Bedroom 4.7 x 3.21 m | Laminate, Double Closet, 4 Pc Ensuite | Flat |
| Bedroom 2 3.83 x 2.64 m | Laminate, Large Closet, Large Window | Flat |
| Dining Room 5.89 x 3.38 m | Laminate, Combined w/Living, W/O To Balcony | Flat |
Client Remarks
***DIRECT ACCESS TO FINCH SUBWAY***ONE PARKING+ONE LOCKER+ALL UTILITIES INCLUDED***PERFECT FOR GROWING AND SENIOR FAMILY.Welcome to your dream condo in the heart of Toronto! Located at the prime intersection of Yonge and Finch, this stunning 2 bedroom, 2 bathroom unit offers a perfect blend of convenience and practicality. Boasting 878 sq. ft. of bright and airy living space, this sun-filled west faces west, ensuring a warm and inviting atmosphere throughout the day. Key Features:- **Great Location**: Direct underground access to the subway for an unmatched commuting experience.- **Top-Notch School District**: Situated in the sought-after Earl Haig Secondary School School district.- **Spacious and Versatile Layout**:-**Enclosed Kitchen**: Featuring a window that offers great ventilation and natural light.- **All-Inclusive Maintenance Fee**: Covering all utilities, parking, and a locker for added convenience.Live steps away from an array of restaurants, shops, TTC, Viva Bus, GO Bus, and all daily amenities. This condo is perfect for those seeking a vibrant urban lifestyle without compromising on space or comfort.Dont miss this incredible opportunity to own a piece of Torontos prime real estate. **EXTRAS** All Existing Fixtures And Appliances Will Be Sold As Is. Waiting for your new design for new home. Amenities Including 24 Hours Gatehouse, Exercise Room, Party Room & Visitors Parking. Direct Access To Finch Station, Viva & Go Transit.
Property Description
39 Pemberton Avenue, North York, M2M 4L6
Property type
Condo Apartment
Lot size
N/A acres
Style
Apartment
Approx. Area
N/A Sqft
Home Overview
Last check for updates
Virtual tour
N/A
Basement information
None
Building size
N/A
Status
In-Active
Property sub type
Maintenance fee
$906.53
Year built
--
Walk around the neighborhood
39 Pemberton Avenue, North York, M2M 4L6Nearby Places

Shally Shi
Sales Representative, Dolphin Realty Inc
English, Mandarin
Residential ResaleProperty ManagementPre Construction
Mortgage Information
Estimated Payment
$0 Principal and Interest
 Walk Score for 39 Pemberton Avenue
Walk Score for 39 Pemberton Avenue

Book a Showing
Tour this home with Shally
Frequently Asked Questions about Pemberton Avenue
Recently Sold Homes in North York
Check out recently sold properties. Listings updated daily
No Image Found
Local MLS®️ rules require you to log in and accept their terms of use to view certain listing data.
No Image Found
Local MLS®️ rules require you to log in and accept their terms of use to view certain listing data.
No Image Found
Local MLS®️ rules require you to log in and accept their terms of use to view certain listing data.
No Image Found
Local MLS®️ rules require you to log in and accept their terms of use to view certain listing data.
No Image Found
Local MLS®️ rules require you to log in and accept their terms of use to view certain listing data.
No Image Found
Local MLS®️ rules require you to log in and accept their terms of use to view certain listing data.
No Image Found
Local MLS®️ rules require you to log in and accept their terms of use to view certain listing data.
No Image Found
Local MLS®️ rules require you to log in and accept their terms of use to view certain listing data.
Check out 100+ listings near this property. Listings updated daily
See the Latest Listings by Cities
1500+ home for sale in Ontario
