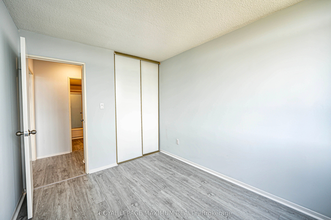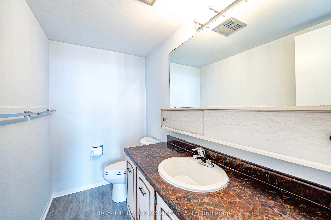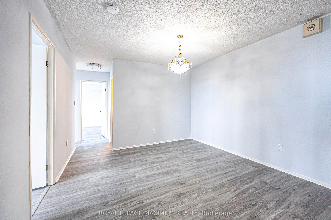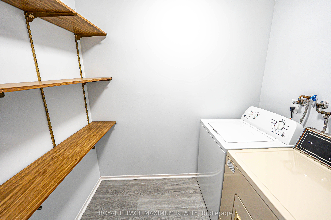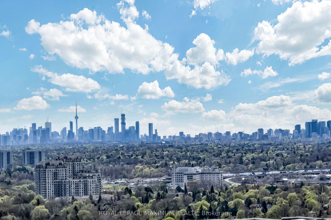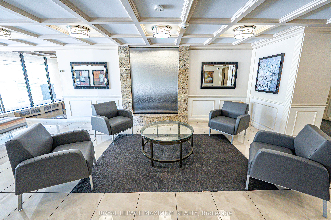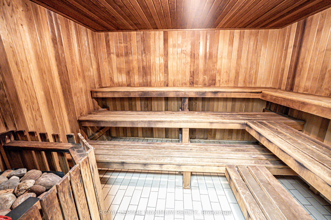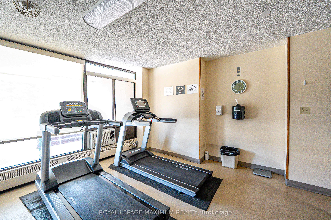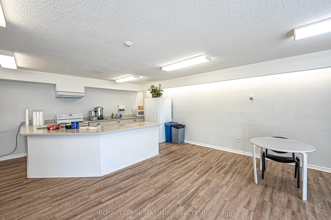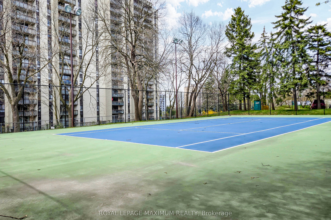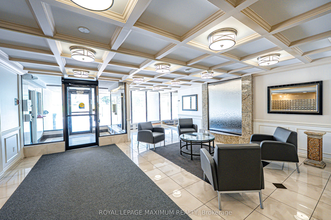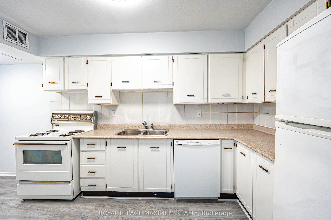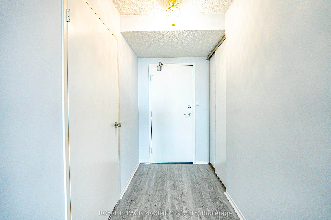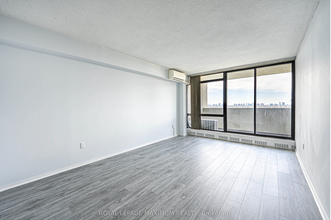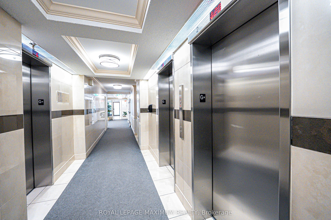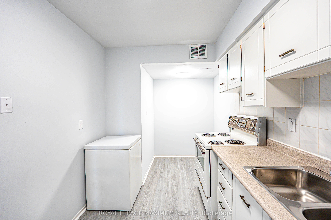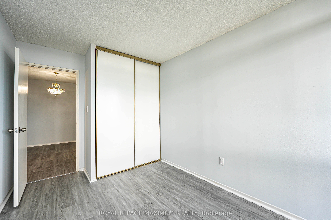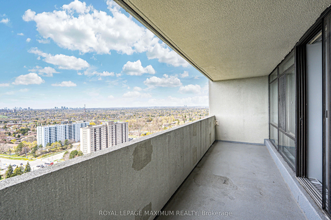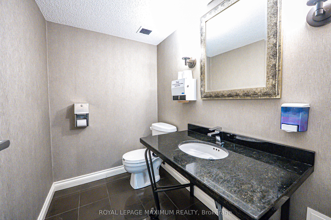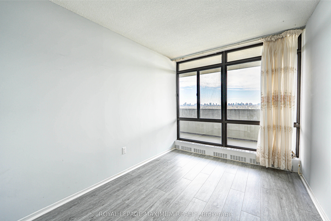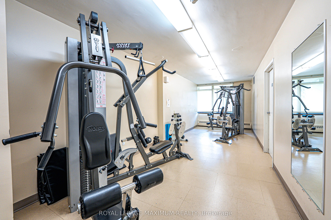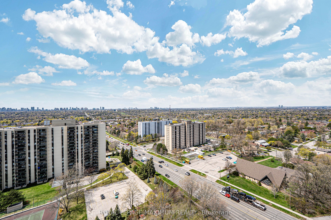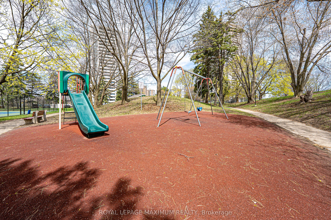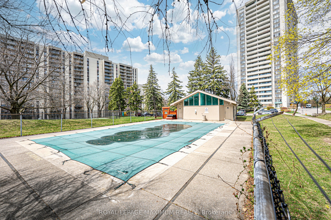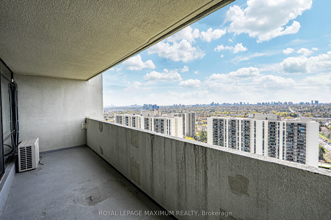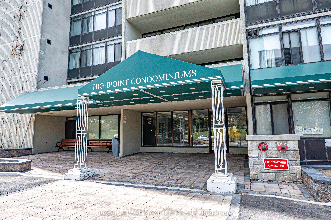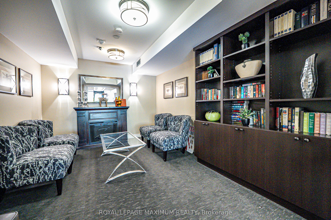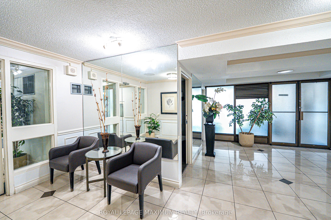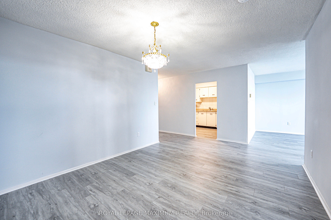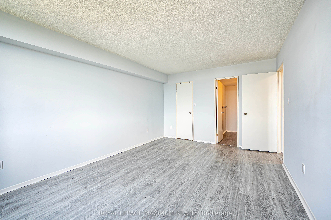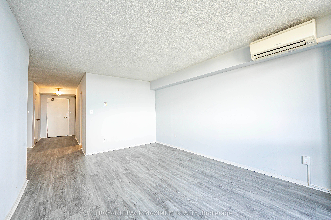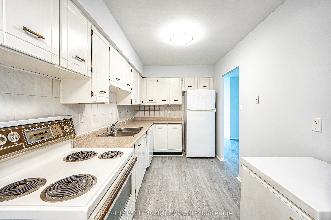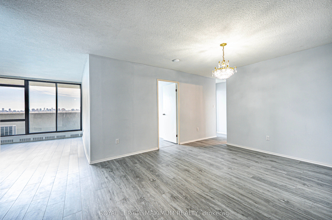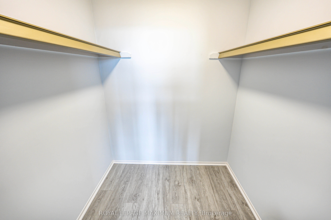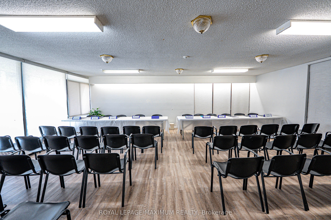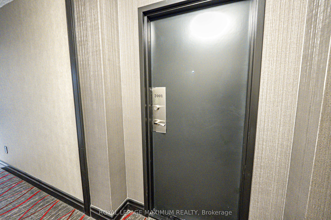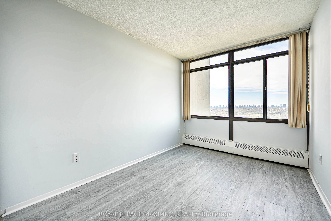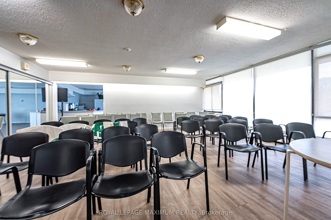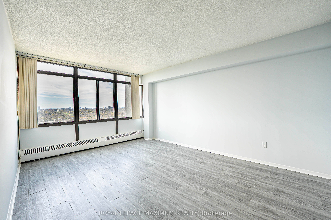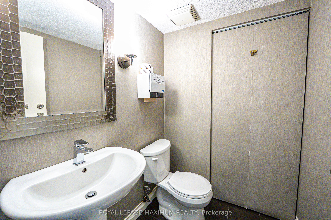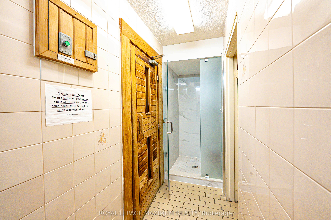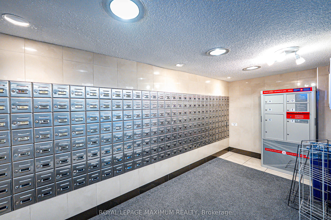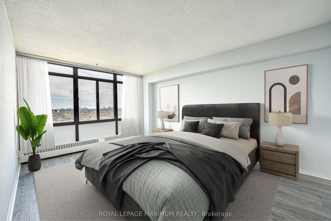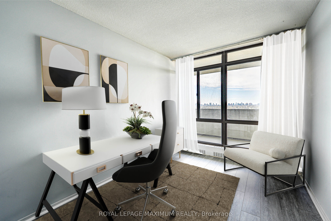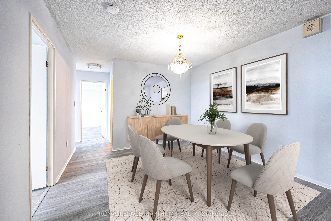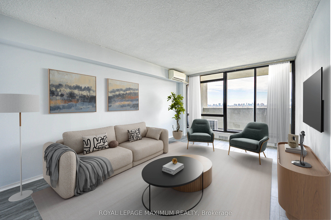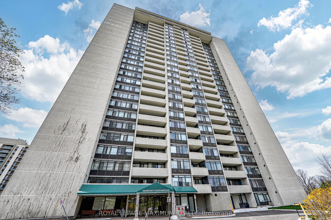
List Price: $574,880 + $1,162 maint. fee
3300 Don Mills Road, North York, M2J 4X7
- By ROYAL LEPAGE MAXIMUM REALTY
Co-op Apartment|MLS - #C12132225|New
3 Bed
2 Bath
1000-1199 Sqft.
Underground Garage
Included in Maintenance Fee:
Heat
Hydro
Water
Cable TV
Common Elements
Building Insurance
Parking
Room Information
| Room Type | Features | Level |
|---|---|---|
| Living Room 3.45 x 5.1 m | Vinyl Floor, Sliding Doors, W/O To Balcony | Flat |
| Dining Room 3.5 x 2.59 m | Vinyl Floor, Overlooks Living, Formal Rm | Flat |
| Kitchen 2.33 x 3.5 m | Vinyl Floor, Breakfast Area, Backsplash | Flat |
| Primary Bedroom 3.47 x 4.92 m | 2 Pc Ensuite, Large Window, Walk-In Closet(s) | Flat |
| Bedroom 2 2.56 x 3.22 m | Vinyl Floor, Large Window, Walk-In Closet(s) | Flat |
Client Remarks
Charm & Value In The City: Ample 2+1 Bedroom Condo Located In The Coveted Highpoint Condominiums Developed By Award-Winning Builder (Tridel). Nestled In A Serene Enclave Surrounded By Luscious Greenery Within The Sought-After Don Valley Village Area. Suite Features: Exceptional Layout w/1100 Sq.Ft, 2 Spacious Bedrooms, Den w/Potential To Convert Into 3rd Bedroom, 2 Baths, Functional Kitchen w/Backsplash, Professionally Painted, Sleek New Vinyl Floors Throughout, Primary Bedroom Includes Ensuite Bath & Walk-In Closet, Updated 4-Piece Bath Vanity, In-Suite Laundry w/Built-In Shelves, 1 Underground Parking Space, 20th Floor Premium, Large Balcony w/Timeless Panoramic Views Of City + Skyline & Much More! Heat, Hydro & Water Utilities + Cable Included In Maintenance Fees. Building Amenities Include: Lobby Area, Lounge/Reading Room, Party Room w/Kitchen & Lounge Area, Fitness Area, Sauna w/Nearby Shower, His & Hers 2-Piece Baths, Residents Laundry Room, Mailroom w/Parcel Dropoff, Outdoor Pool, Outdoor Tennis Court, Parkette & Visitor Parking. This Lovely Condo Is Situated In An Excellent Neighbourhood w/Several Amenities, Schools, Fairview Mall, Highways 404 & 401, Oriole GO Station & Public Transit Located Within Close Proximity. Charming Finishes & Comforting Living Space Make This Condo A Perfect Choice For Those Seeking Comfort, Investment & Value! *Click Virtual Tour Link For Additional Photos & Video*
Property Description
3300 Don Mills Road, North York, M2J 4X7
Property type
Co-op Apartment
Lot size
N/A acres
Style
Apartment
Approx. Area
N/A Sqft
Home Overview
Last check for updates
Virtual tour
N/A
Basement information
None
Building size
N/A
Status
In-Active
Property sub type
Maintenance fee
$1,161.75
Year built
--
Amenities
Exercise Room
Outdoor Pool
Party Room/Meeting Room
Sauna
Tennis Court
Visitor Parking
Walk around the neighborhood
3300 Don Mills Road, North York, M2J 4X7Nearby Places

Angela Yang
Sales Representative, ANCHOR NEW HOMES INC.
English, Mandarin
Residential ResaleProperty ManagementPre Construction
Mortgage Information
Estimated Payment
$0 Principal and Interest
 Walk Score for 3300 Don Mills Road
Walk Score for 3300 Don Mills Road

Book a Showing
Tour this home with Angela
Frequently Asked Questions about Don Mills Road
Recently Sold Homes in North York
Check out recently sold properties. Listings updated daily
See the Latest Listings by Cities
1500+ home for sale in Ontario
