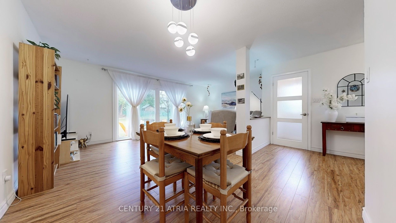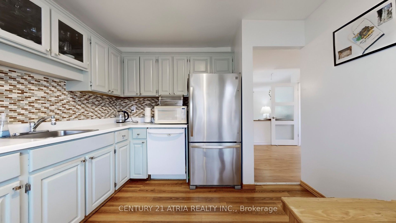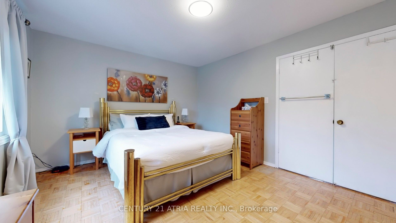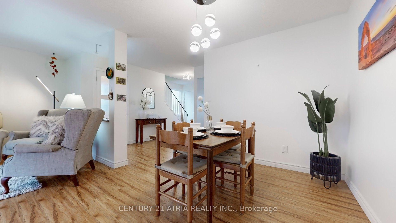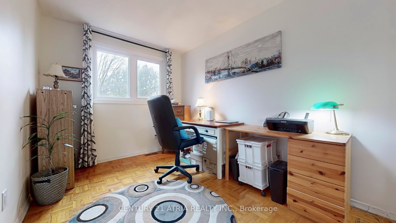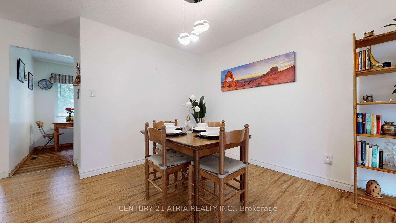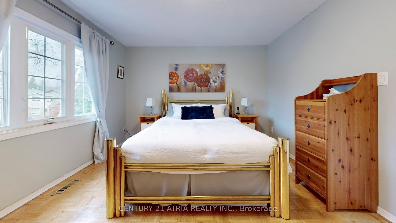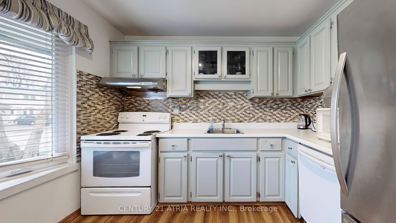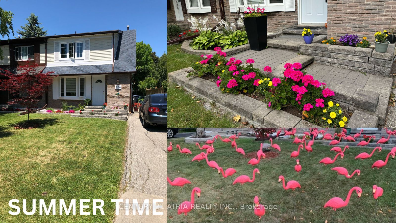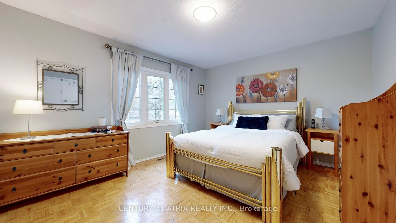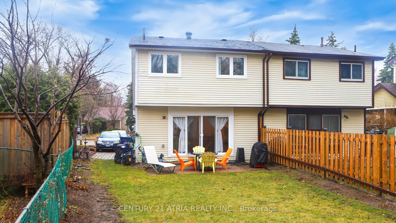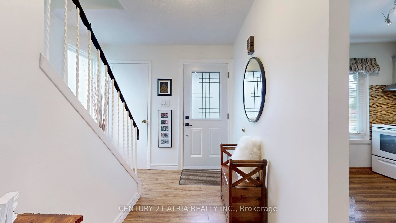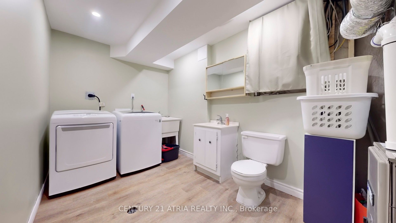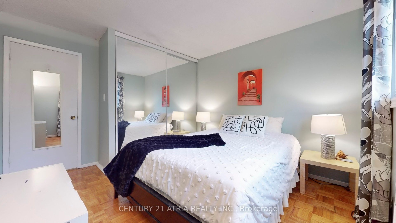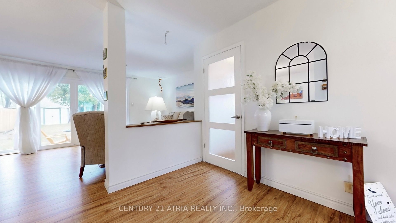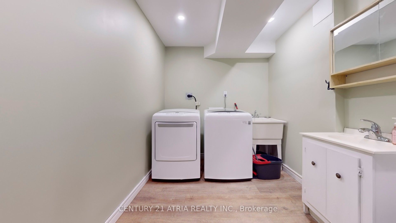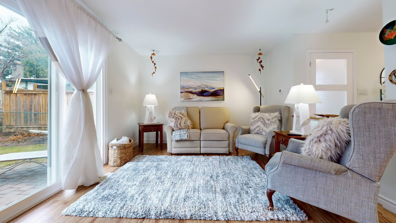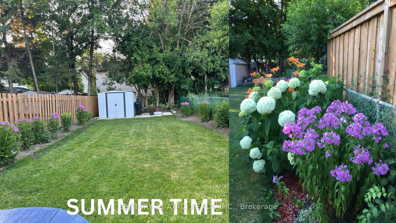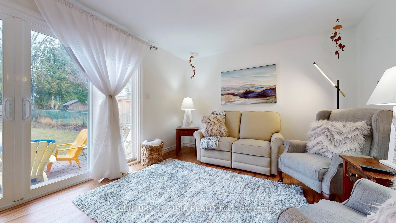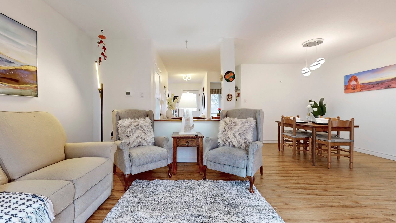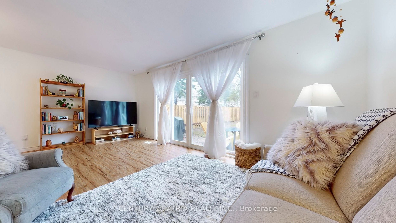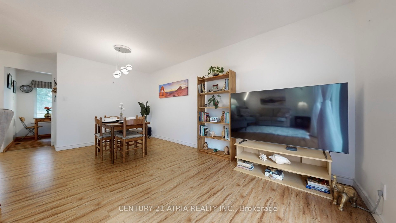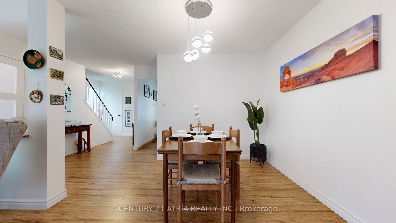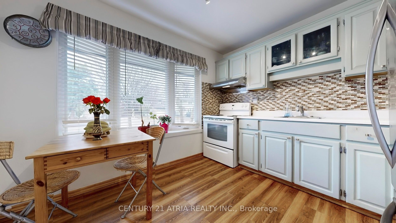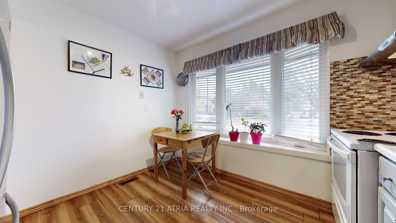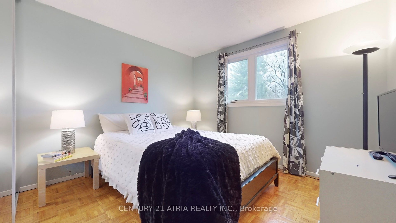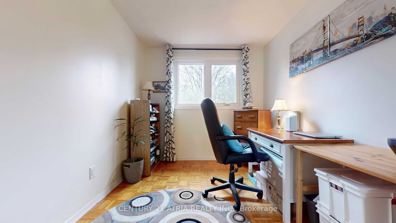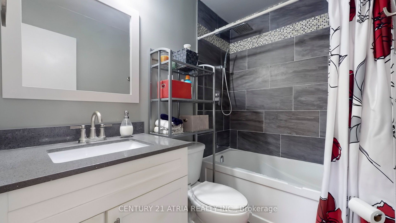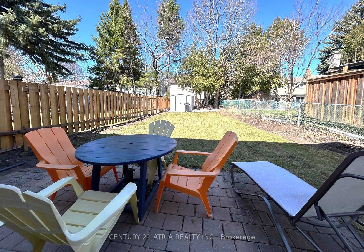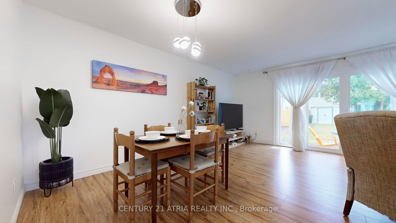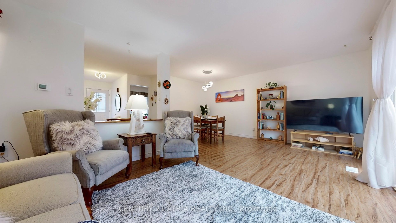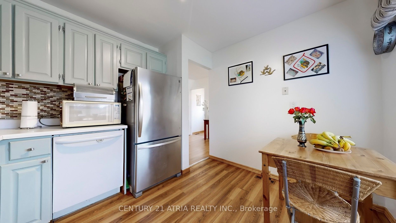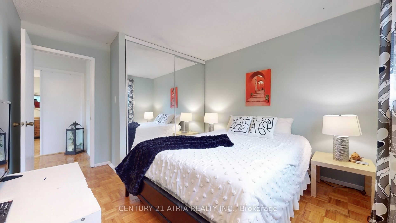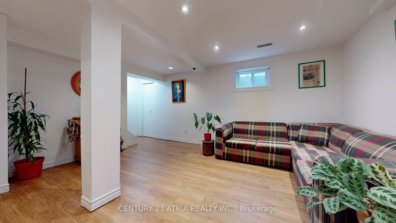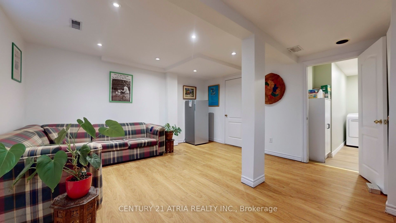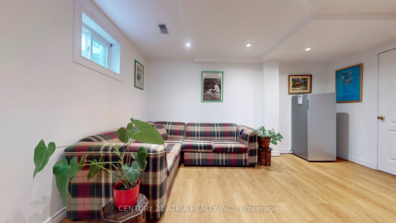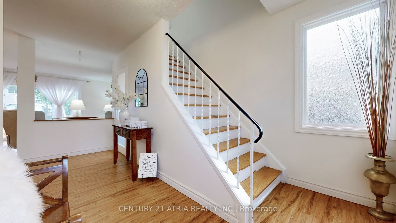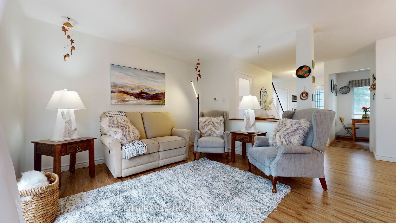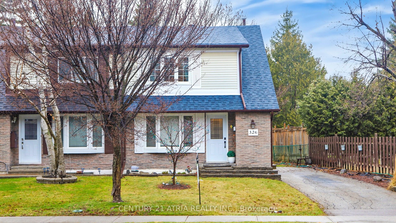
List Price: $899,000
326 Cliffwood Road, North York, M2H 2E5
- By CENTURY 21 ATRIA REALTY INC.
Semi-Detached |MLS - #C12065732|New
4 Bed
2 Bath
1100-1500 Sqft.
None Garage
Room Information
| Room Type | Features | Level |
|---|---|---|
| Living Room 5.97 x 3.05 m | W/O To Yard, Laminate, Overlooks Garden | Ground |
| Dining Room 3.23 x 2.69 m | Laminate | Ground |
| Kitchen 3.28 x 2.99 m | Bay Window, Eat-in Kitchen, Vinyl Floor | Ground |
| Primary Bedroom 4.2 x 3.67 m | Parquet, Double Closet, Overlooks Frontyard | Second |
| Bedroom 2 3.65 x 3.35 m | Parquet, Closet, Overlooks Backyard | Second |
| Bedroom 3 3.45 x 2.55 m | Parquet, Closet, Overlooks Backyard | Second |
| Bedroom 4 3.59 x 3.04 m | Double Closet, Window, Laminate | Basement |
Client Remarks
Welcome to this impeccably maintained 3+1 bedroom semi-detached home, ideally located in this highly sought-after Hillcrest Village community *** With a wide frontage of 41 ft, and beautiful yards with lots of perennials, this family-friendly residence offers numerous updates throughout past few years, Heating & Cooling (2024), roof (2018), windows & doors (2015/2022), west side fence(2023), electrical panel (2015), etc *** Step inside to discover a sun-filled main floor with South-east facing Bay windows in the kitchen that creates a warm and inviting atmosphere. The layout flows seamlessly, offering both functionality and comfort. The bright living room leads to your huge backyard through large sliding doors *** Upstairs, you'll find three generously sized carpet-free bedrooms with an updated 4-piece bathroom*** The finished basement W/separate entrance, extends your living space with laminate flooring, a large recreation area, a bedroom complete with window and closet currently being used as storage and an oversized laundry room complete with a 2-pc bathroom, potential for basement apartment *** With ample parking, pride of ownership throughout, and direct access to major highways, this home presents a rare opportunity to enjoy peaceful suburban living without sacrificing convenience *** Located within walking distance to top-rated schools, parks, public transit, shopping plazas, grocery stores, nature trails, and restaurants. Just minutes from Highways 404, 407, and 401, the GO Station, TTC, Fairview Mall, and leading hospitals *** this home truly offers the best of both worlds. A must see to truly appreciate.
Property Description
326 Cliffwood Road, North York, M2H 2E5
Property type
Semi-Detached
Lot size
N/A acres
Style
2-Storey
Approx. Area
N/A Sqft
Home Overview
Last check for updates
Virtual tour
N/A
Basement information
Finished,Separate Entrance
Building size
N/A
Status
In-Active
Property sub type
Maintenance fee
$N/A
Year built
--
Walk around the neighborhood
326 Cliffwood Road, North York, M2H 2E5Nearby Places

Shally Shi
Sales Representative, Dolphin Realty Inc
English, Mandarin
Residential ResaleProperty ManagementPre Construction
Mortgage Information
Estimated Payment
$0 Principal and Interest
 Walk Score for 326 Cliffwood Road
Walk Score for 326 Cliffwood Road

Book a Showing
Tour this home with Shally
Frequently Asked Questions about Cliffwood Road
Recently Sold Homes in North York
Check out recently sold properties. Listings updated daily
No Image Found
Local MLS®️ rules require you to log in and accept their terms of use to view certain listing data.
No Image Found
Local MLS®️ rules require you to log in and accept their terms of use to view certain listing data.
No Image Found
Local MLS®️ rules require you to log in and accept their terms of use to view certain listing data.
No Image Found
Local MLS®️ rules require you to log in and accept their terms of use to view certain listing data.
No Image Found
Local MLS®️ rules require you to log in and accept their terms of use to view certain listing data.
No Image Found
Local MLS®️ rules require you to log in and accept their terms of use to view certain listing data.
No Image Found
Local MLS®️ rules require you to log in and accept their terms of use to view certain listing data.
No Image Found
Local MLS®️ rules require you to log in and accept their terms of use to view certain listing data.
Check out 100+ listings near this property. Listings updated daily
See the Latest Listings by Cities
1500+ home for sale in Ontario
