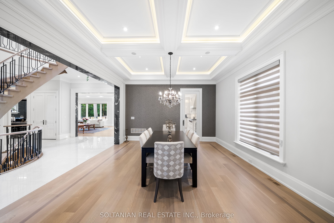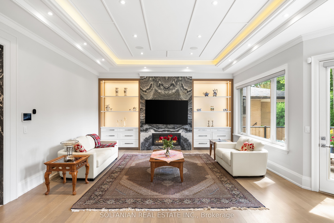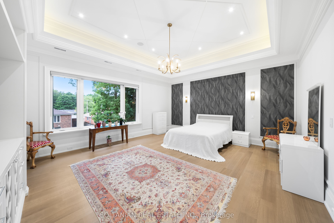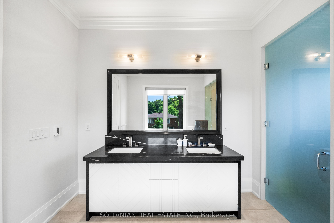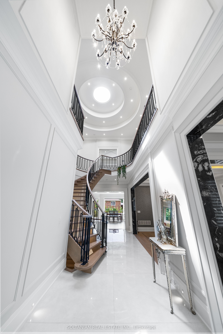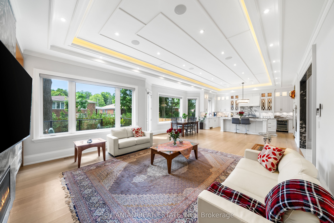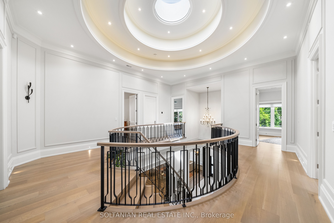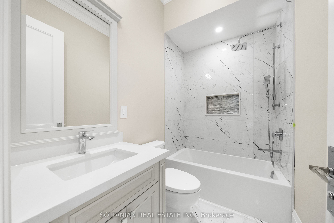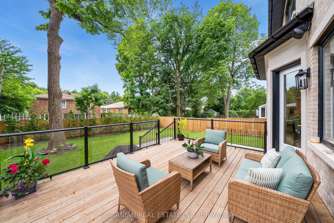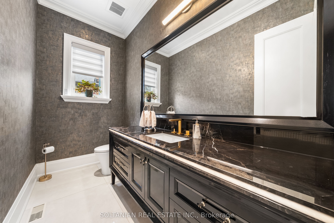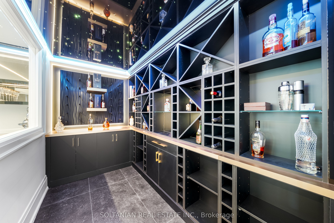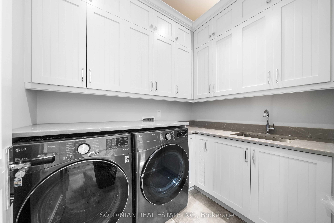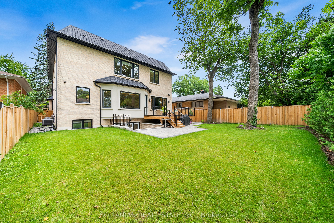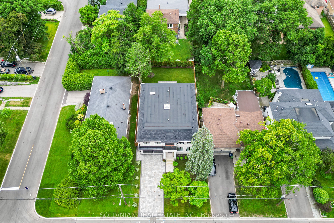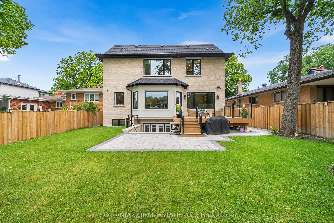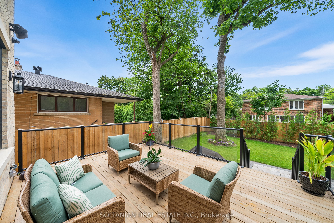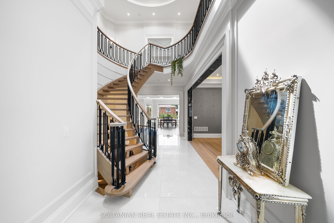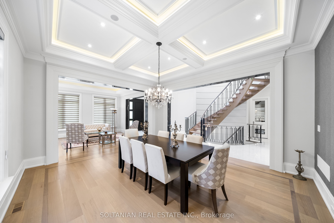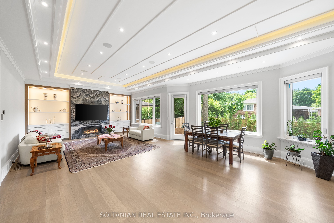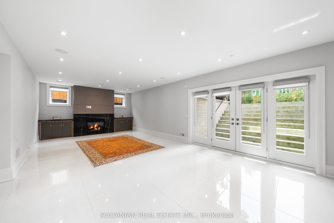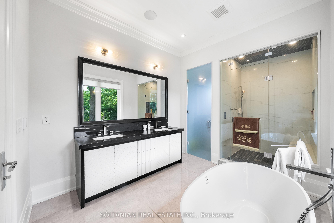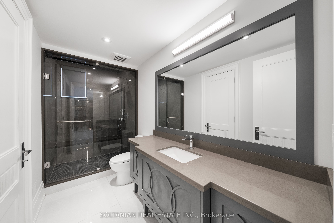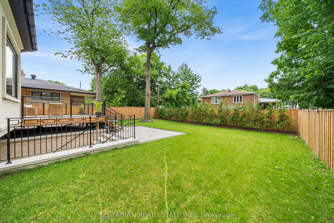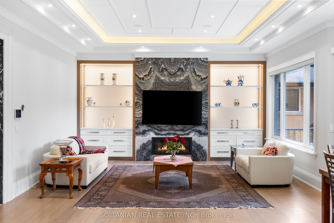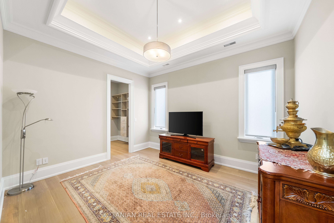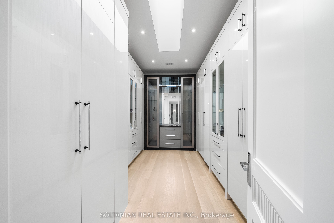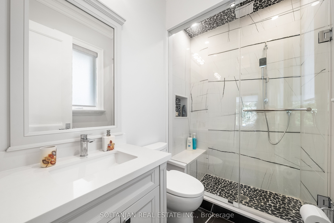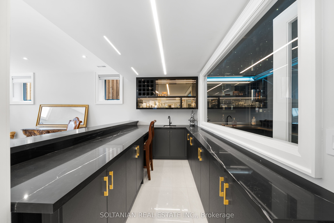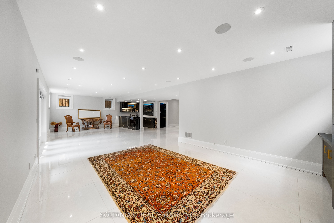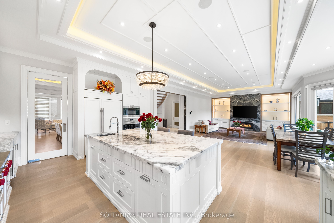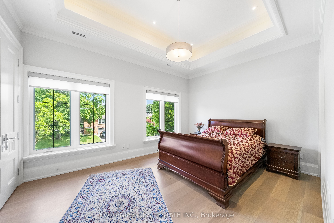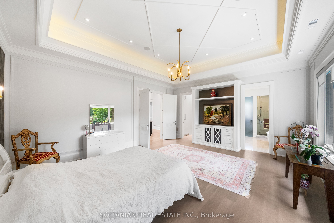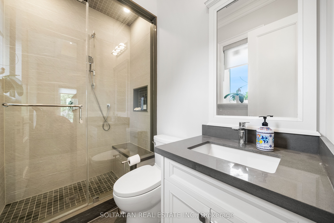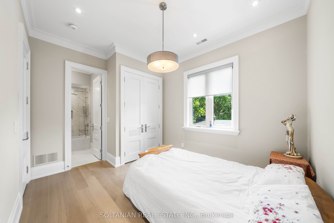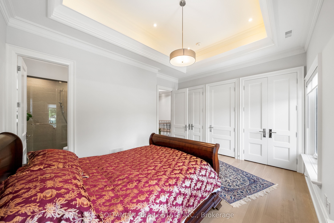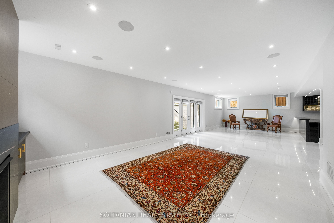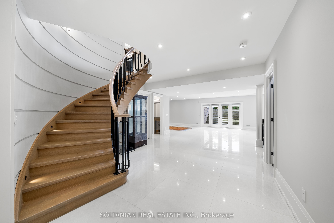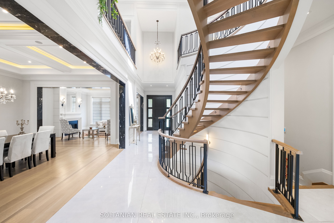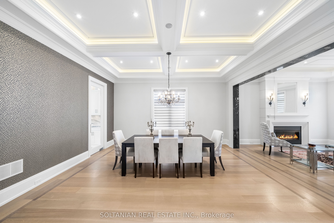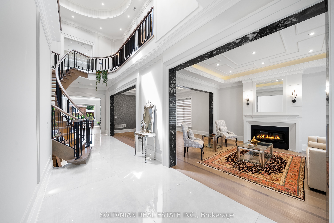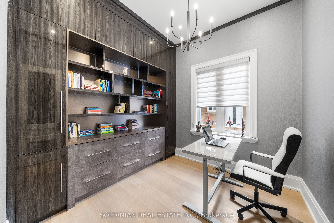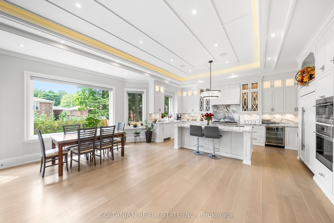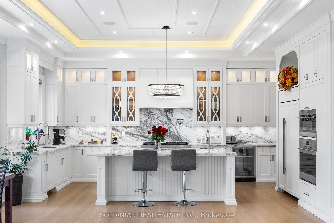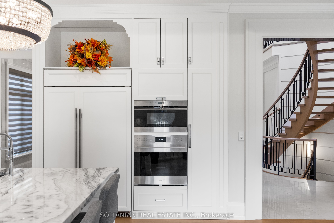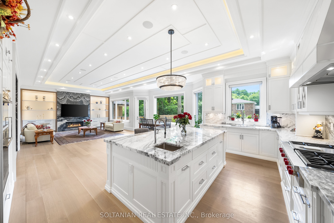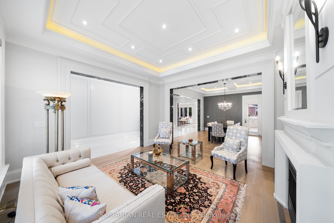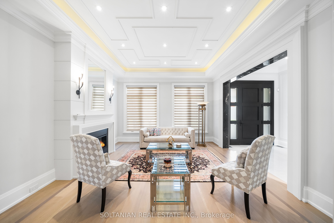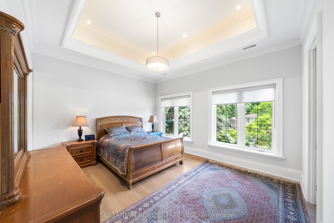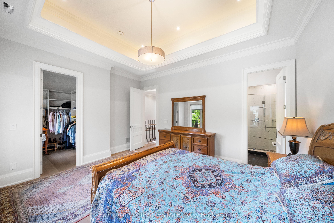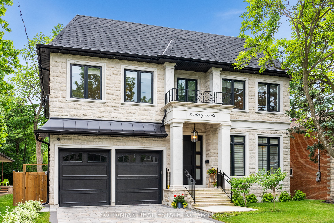
List Price: $4,450,000
319 Betty Ann Drive, North York, M2R 1B4
- By SOLTANIAN REAL ESTATE INC.
Detached|MLS - #C12011308|New
7 Bed
7 Bath
3500-5000 Sqft.
Lot Size: 55.07 x 135.18 Feet
Built-In Garage
Room Information
| Room Type | Features | Level |
|---|---|---|
| Living Room 4.66 x 4.47 m | Gas Fireplace, Coffered Ceiling(s), Pot Lights | Main |
| Dining Room 5.18 x 4.6 m | Crown Moulding, Formal Rm, Coffered Ceiling(s) | Main |
| Kitchen 4.59 x 5.9 m | B/I Appliances, Marble Counter, Hardwood Floor | Main |
| Primary Bedroom 6.12 x 5.45 m | B/I Closet, 5 Pc Ensuite, Hardwood Floor | Second |
| Bedroom 2 4.88 x 3.97 m | Walk-In Closet(s), 3 Pc Ensuite, Coffered Ceiling(s) | Second |
| Bedroom 3 4.94 x 3.97 m | Hardwood Floor, 4 Pc Ensuite, Coffered Ceiling(s) | Second |
| Bedroom 4 4.24 x 3.63 m | Walk Through, 3 Pc Ensuite, Coffered Ceiling(s) | Second |
| Bedroom 5 4.03 x 3.18 m | 3 Pc Ensuite, Hardwood Floor, Coffered Ceiling(s) | Second |
Client Remarks
Luxurious living awaits in this newly built 5-bedroom, each with an ensuite for ultimate convenience and privacy. This custom-built home is nestled on a serene court in North York. Featuring exquisite craftsmanship and modern amenities throughout, this residence offers a foyer with skylights and a circular grand foster with musky lights, flooding the main floor with natural light. The living and family rooms' fireplaces set the stage for elegant gatherings. The gourmet kitchen boasts marble countertops, a Wolf gas-burning stove, and a SubZero fridge/freezer. The second floor features coffered ceilings and impressive 11 and 13-foot heights, enhancing the spacious feel of the home. The fully finished basement includes a wet bar, additional bedrooms, a wine cellar, and heated floors. Enjoy the convenience and entertainment of the Control4 smart home system, motorized blinds, built-in speakers, and a dual comfort system. the heated floors extend to the garage! this is your Dream House!
Property Description
319 Betty Ann Drive, North York, M2R 1B4
Property type
Detached
Lot size
N/A acres
Style
2-Storey
Approx. Area
N/A Sqft
Home Overview
Last check for updates
Virtual tour
N/A
Basement information
Finished with Walk-Out
Building size
N/A
Status
In-Active
Property sub type
Maintenance fee
$N/A
Year built
--
Walk around the neighborhood
319 Betty Ann Drive, North York, M2R 1B4Nearby Places

Angela Yang
Sales Representative, ANCHOR NEW HOMES INC.
English, Mandarin
Residential ResaleProperty ManagementPre Construction
Mortgage Information
Estimated Payment
$0 Principal and Interest
 Walk Score for 319 Betty Ann Drive
Walk Score for 319 Betty Ann Drive

Book a Showing
Tour this home with Angela
Frequently Asked Questions about Betty Ann Drive
Recently Sold Homes in North York
Check out recently sold properties. Listings updated daily
See the Latest Listings by Cities
1500+ home for sale in Ontario
