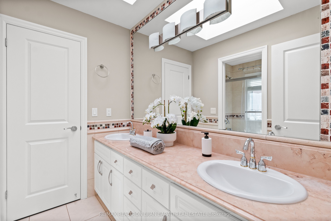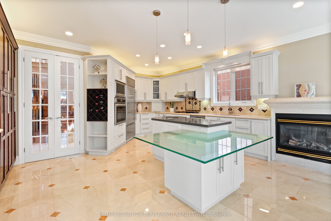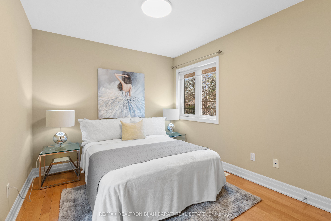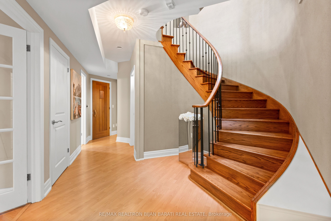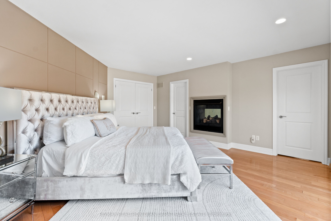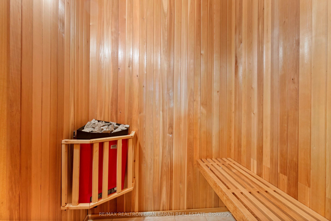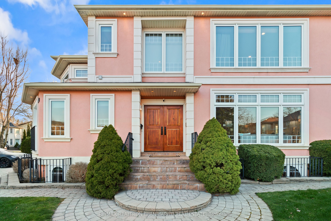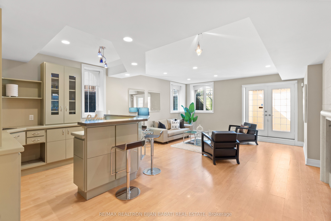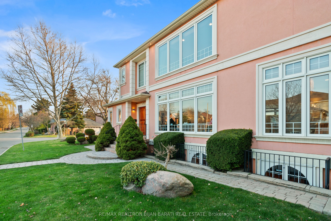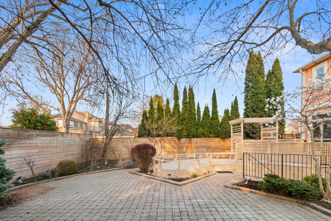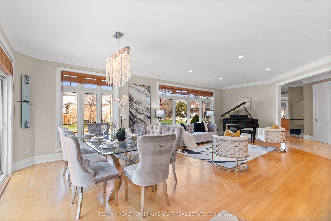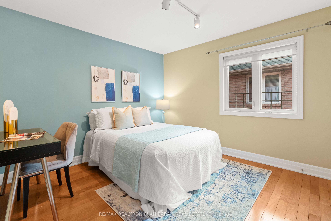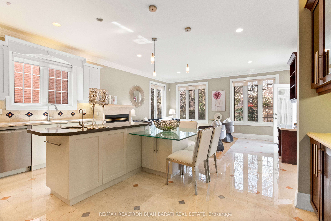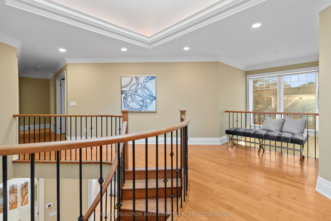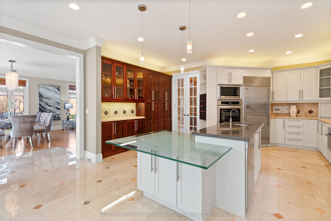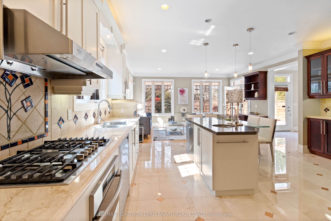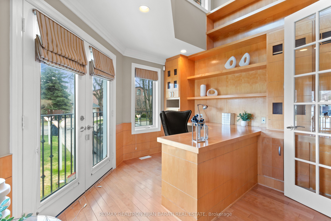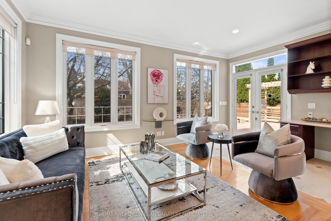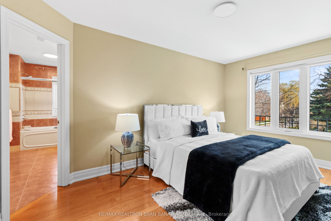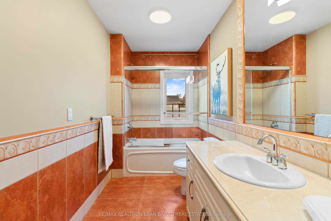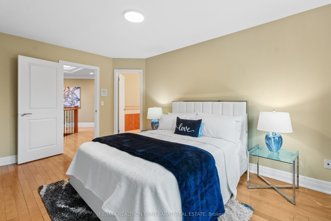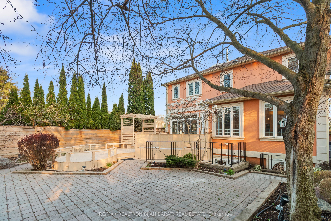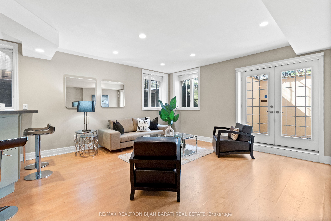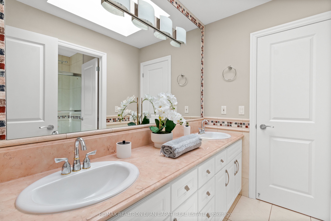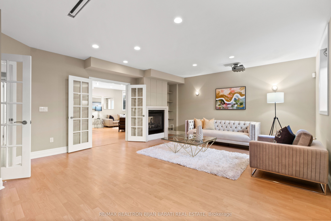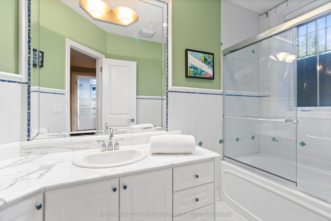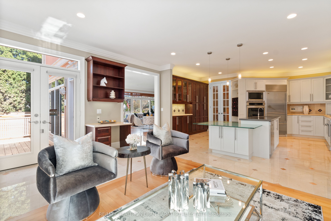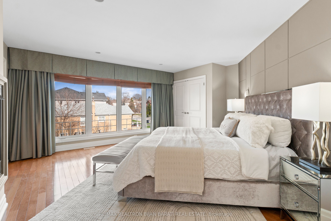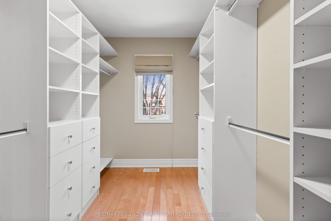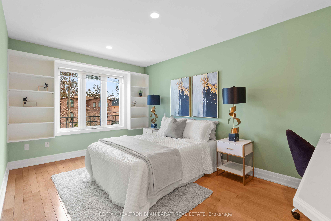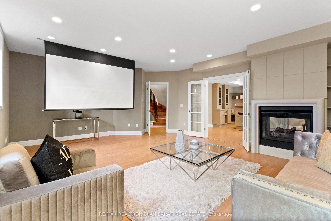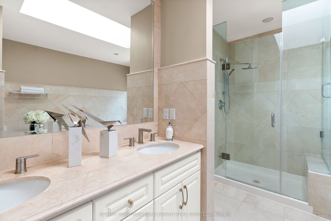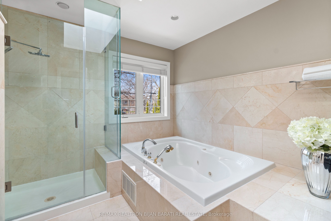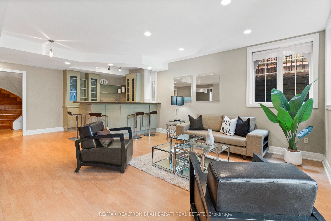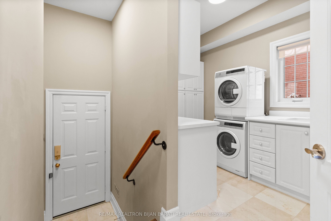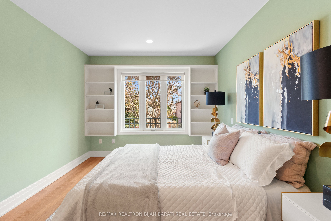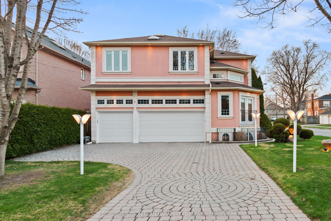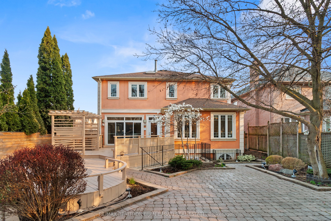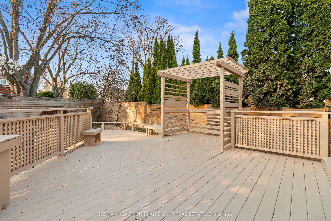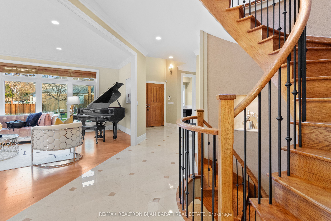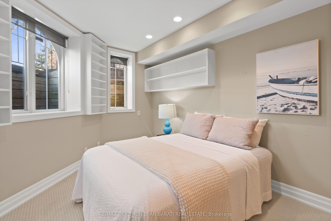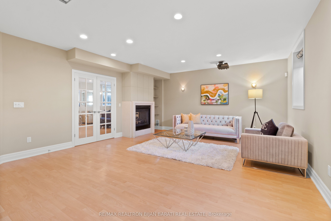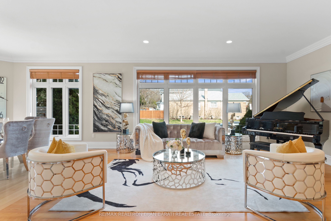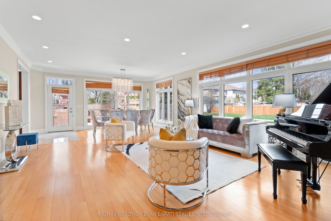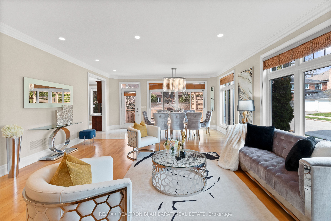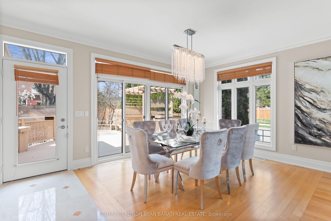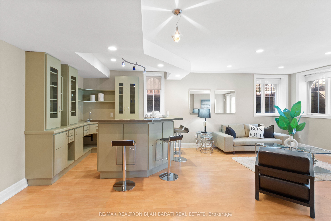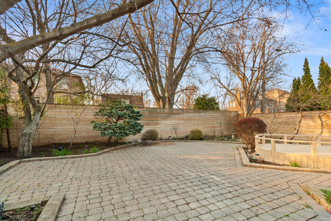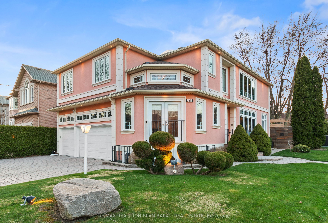
List Price: $2,998,800
260 Princess Avenue, North York, M2N 3S1
- By RE/MAX REALTRON BIJAN BARATI REAL ESTATE
Detached|MLS - #C12110055|New
6 Bed
6 Bath
3000-3500 Sqft.
Lot Size: 50 x 130.41 Feet
Built-In Garage
Room Information
| Room Type | Features | Level |
|---|---|---|
| Living Room 5.53 x 5.34 m | Hardwood Floor, Crown Moulding, Irregular Room | Main |
| Dining Room 4.28 x 3.06 m | W/O To Deck, Pot Lights, Combined w/Living | Main |
| Kitchen 5.17 x 4.28 m | Stainless Steel Appl, Marble Floor, Centre Island | Main |
| Primary Bedroom 4.26 x 4 m | 7 Pc Ensuite, Walk-In Closet(s), 2 Way Fireplace | Second |
| Bedroom 2 4.6 x 3.07 m | 4 Pc Ensuite, Walk-In Closet(s), LED Lighting | Second |
| Bedroom 3 4.6 x 3.06 m | 4 Pc Ensuite, B/I Desk, B/I Shelves | Second |
| Bedroom 4 3.56 x 3.22 m | 5 Pc Ensuite, Hardwood Floor, Closet | Second |
| Bedroom 5 3.26 x 2.88 m | Hardwood Floor, LED Lighting, Semi Ensuite | Second |
Client Remarks
A Stunning Custom-Built Residence on A Prime Lot (50' x 130') In Coveted Princess Ave! Beautifully Crafted, Perfectly Laid Out, Amazingly Landscaped, Conveniently Located >> Steps Away from High Ranked Schools: Earl Haig S.S, Hollywood P.S, Bayview M.S, Parks, Ttc, Subway, and Yonge Street!! This Elegant Family Home Features: A Pride of Ownership! 2-Storey Foyer with Designer Marble Flooring! 3 Car Garages which Have Been Newly Re-Surfaced with Epoxy Flooring! A Unique Architectural Design with Exciting Layout and Impressive Tropical Colours and Accent for Both Interior & Exterior Finishes! Designer Style Library with B/I Desk and Shelves! 5+2 Bedrooms & 6 Washrooms! Hardwood Floor Throughout Main & 2nd Flr. Updated Gourmet Kitchen with Quality Maple Cabinetry Includes Island and A Built-In Modern Breakfast Bar, Wine Rack, Large Wall Pantry, Top of the Line Appliances! Open Concept Living, Dining, and Family Room Walk-Out to A Large 2 Tier Deck with Pergola & Bench and Interlocked Lovely Backyard with Garden Night Lights! Laundry Room in Mudroom/Main Floor! 5 Bedrooms in 2nd Floor with 4 Washrooms! 2nd Laundry in 2nd Floor! Professional Walk Out Basement includes Recreation Room with A Modern Wet Bar & 2 Way Gas Fireplace, Theater Room/ Bedroom, Nanny Room, 4 Pc Bath, Dry Sauna, Cedar Closet and Lots of Storage.
Property Description
260 Princess Avenue, North York, M2N 3S1
Property type
Detached
Lot size
N/A acres
Style
2-Storey
Approx. Area
N/A Sqft
Home Overview
Last check for updates
Virtual tour
N/A
Basement information
Finished with Walk-Out
Building size
N/A
Status
In-Active
Property sub type
Maintenance fee
$N/A
Year built
--
Walk around the neighborhood
260 Princess Avenue, North York, M2N 3S1Nearby Places

Angela Yang
Sales Representative, ANCHOR NEW HOMES INC.
English, Mandarin
Residential ResaleProperty ManagementPre Construction
Mortgage Information
Estimated Payment
$0 Principal and Interest
 Walk Score for 260 Princess Avenue
Walk Score for 260 Princess Avenue

Book a Showing
Tour this home with Angela
Frequently Asked Questions about Princess Avenue
Recently Sold Homes in North York
Check out recently sold properties. Listings updated daily
See the Latest Listings by Cities
1500+ home for sale in Ontario
