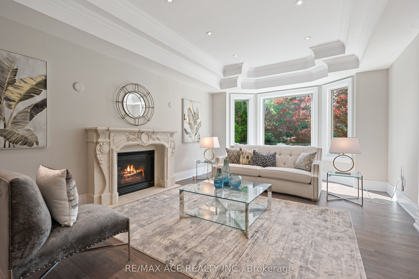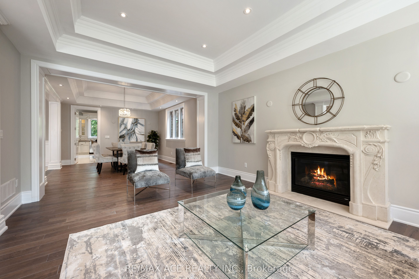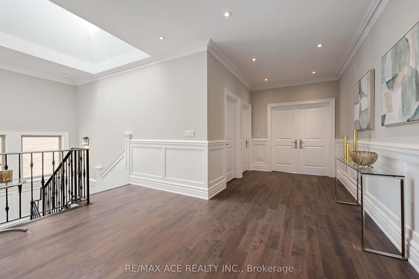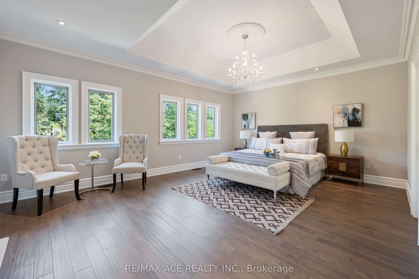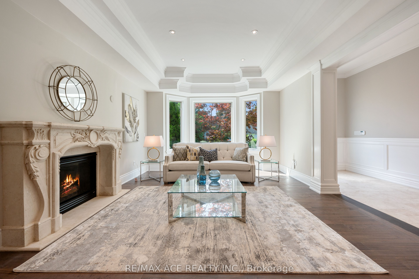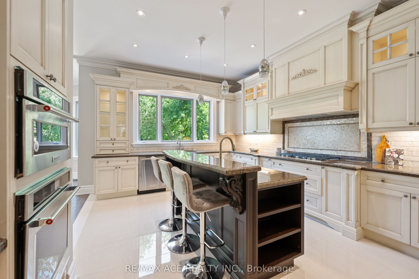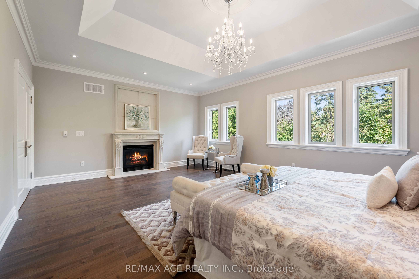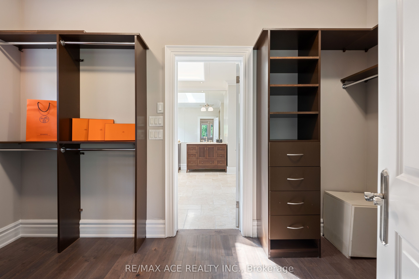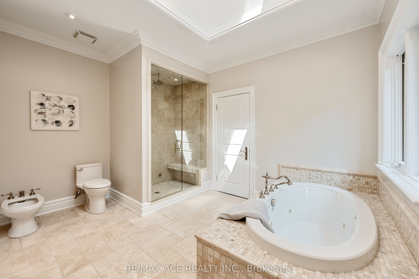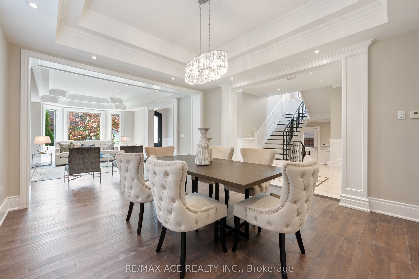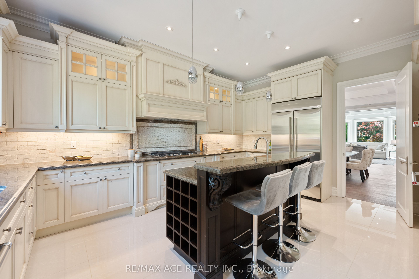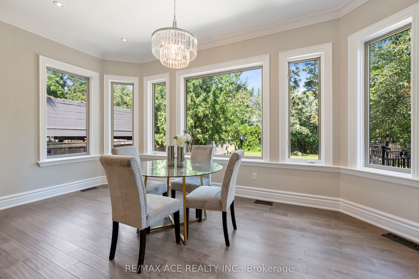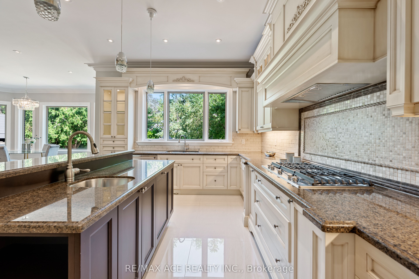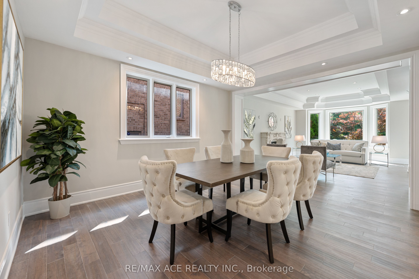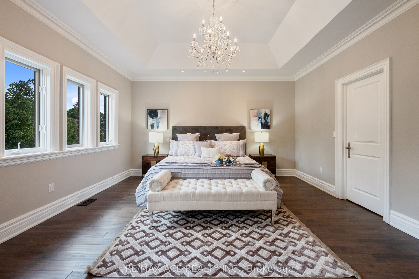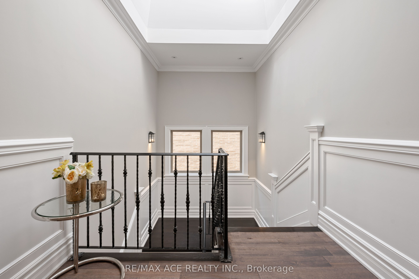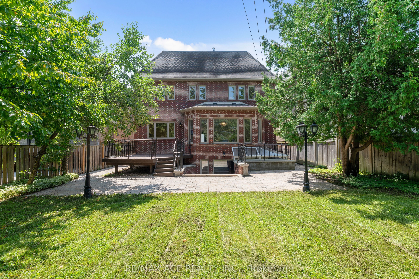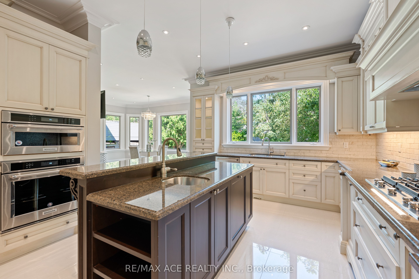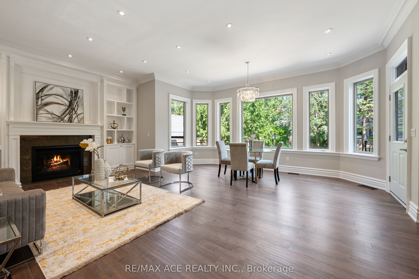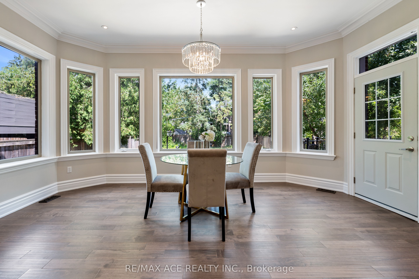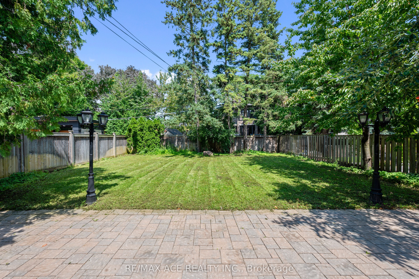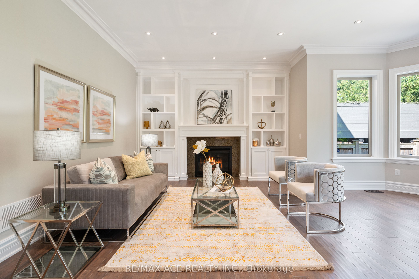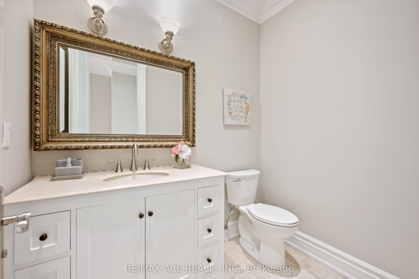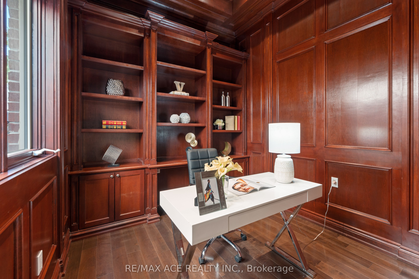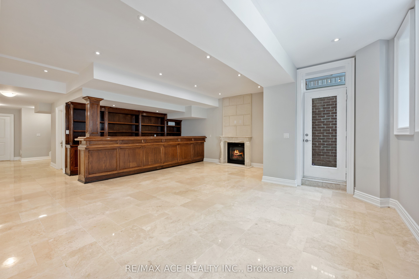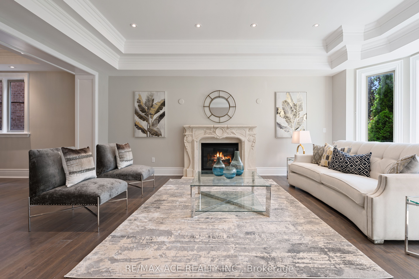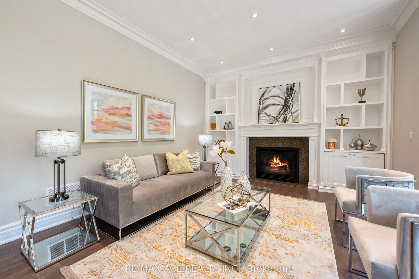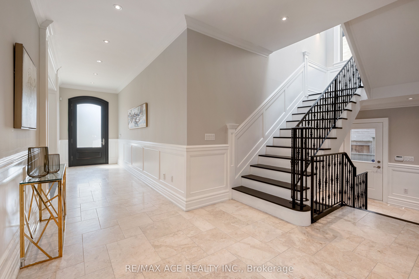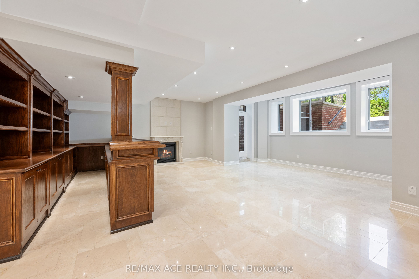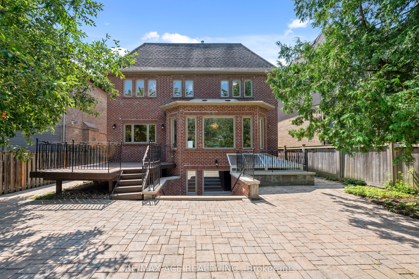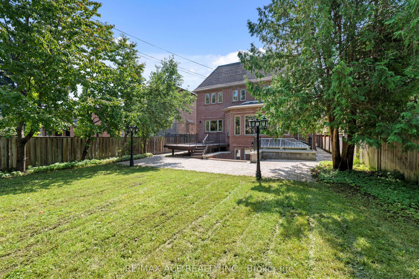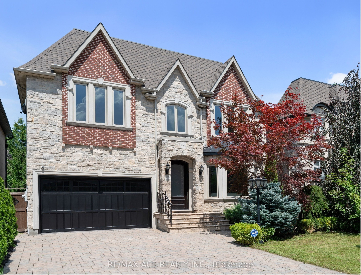
List Price: $3,388,000
242 Parkview Avenue, North York, M2N 3Z1
- By RE/MAX ACE REALTY INC.
Detached|MLS - #C12013948|New
6 Bed
7 Bath
3500-5000 Sqft.
Attached Garage
Room Information
| Room Type | Features | Level |
|---|---|---|
| Living Room 6.5 x 4.2 m | Gas Fireplace, Hardwood Floor, Pot Lights | Main |
| Dining Room 4.45 x 4 m | Hardwood Floor, Pot Lights, Crown Moulding | Main |
| Kitchen 5.48 x 3.96 m | Granite Counters, Pot Lights, Stainless Steel Appl | Main |
| Primary Bedroom 6.04 x 4.54 m | 7 Pc Ensuite, Gas Fireplace, Pot Lights | Second |
| Bedroom 2 4.13 x 4.07 m | 4 Pc Ensuite, Double Closet, Hardwood Floor | Second |
| Bedroom 3 6.05 x 3.66 m | 4 Pc Ensuite, Hardwood Floor, Closet | Second |
| Bedroom 4 5.32 x 4.27 m | 3 Pc Ensuite, Hardwood Floor, South View | Second |
| Bedroom 3.96 x 3.96 m | 4 Pc Ensuite, Closet, Limestone Flooring | Basement |
Client Remarks
Spectacular Custom Masterpiece with a Classic Timeless Design Nestled on a Huge 50x152 ft. Lot in One of Willowdale's best streets. Dramatic Street Presence with Stately Stone & Brick Facade--Unparalleled Luxury Finishes Throughout. Gracious Flow With/High Ceilings (All Levels) -Spacious Living Room Dining Room Combined & Open Concept Family room/Breakfast Area Combined. Chef's Dream Kitchen with Custom cabinetry & High-End Built-In Appliances* Main Floor Office W/B-Ins & Wall Paneling, Master Bedroom with a Spa-Like 7 Piece Ensuite. & Walk-In closet. Generously Sized Bedrooms W/Own Ensuites-Lower level with Entertaining Rec Room W/B-Ins Pantry + Gym Area *Amazing Space. Meticulously Maintained. Freshly Painted, feeling like a new home. Layers Of Mouldings, Flagstone Porch, Oversized Sundeck, Rarely Lived in (Feels New*) S/S Kitchenaid Appliances (B/I Fridge, B/I Gas Cooktop, B/I Microwave, B/I Oven, B/I Dishwasher),F/L Washer/Dryer,4 Gas Fireplaces, Central Vac, Water Softener/Purifier, Wainscoting, Newer Hardwood Floor, Limestone Flooring, Cfrd Ceiling, Pot Lights / Chandeliers
Property Description
242 Parkview Avenue, North York, M2N 3Z1
Property type
Detached
Lot size
N/A acres
Style
2-Storey
Approx. Area
N/A Sqft
Home Overview
Last check for updates
Virtual tour
N/A
Basement information
Finished,Walk-Up
Building size
N/A
Status
In-Active
Property sub type
Maintenance fee
$N/A
Year built
--
Walk around the neighborhood
242 Parkview Avenue, North York, M2N 3Z1Nearby Places

Shally Shi
Sales Representative, Dolphin Realty Inc
English, Mandarin
Residential ResaleProperty ManagementPre Construction
Mortgage Information
Estimated Payment
$0 Principal and Interest
 Walk Score for 242 Parkview Avenue
Walk Score for 242 Parkview Avenue

Book a Showing
Tour this home with Shally
Frequently Asked Questions about Parkview Avenue
Recently Sold Homes in North York
Check out recently sold properties. Listings updated daily
No Image Found
Local MLS®️ rules require you to log in and accept their terms of use to view certain listing data.
No Image Found
Local MLS®️ rules require you to log in and accept their terms of use to view certain listing data.
No Image Found
Local MLS®️ rules require you to log in and accept their terms of use to view certain listing data.
No Image Found
Local MLS®️ rules require you to log in and accept their terms of use to view certain listing data.
No Image Found
Local MLS®️ rules require you to log in and accept their terms of use to view certain listing data.
No Image Found
Local MLS®️ rules require you to log in and accept their terms of use to view certain listing data.
No Image Found
Local MLS®️ rules require you to log in and accept their terms of use to view certain listing data.
No Image Found
Local MLS®️ rules require you to log in and accept their terms of use to view certain listing data.
Check out 100+ listings near this property. Listings updated daily
See the Latest Listings by Cities
1500+ home for sale in Ontario
