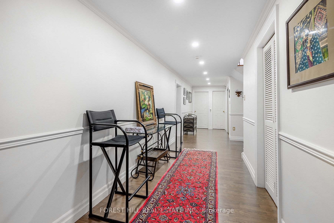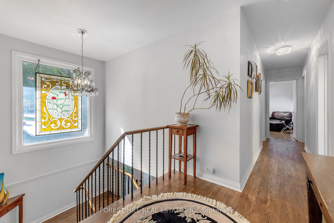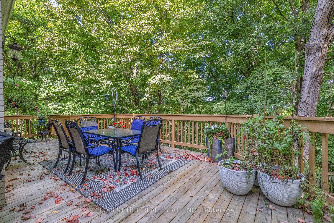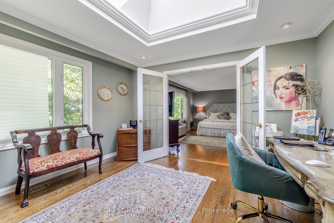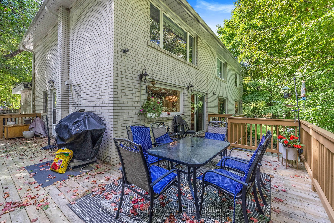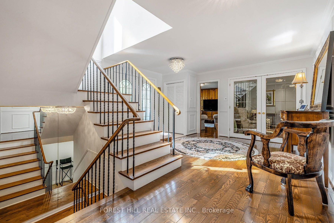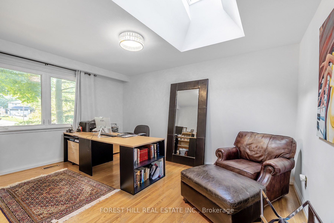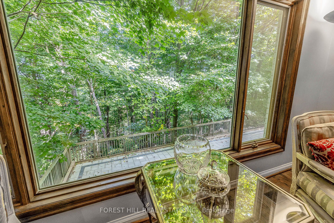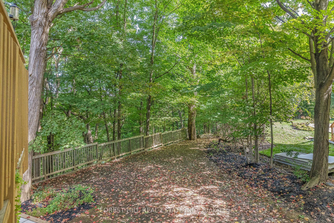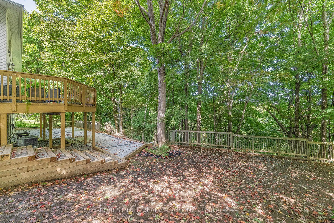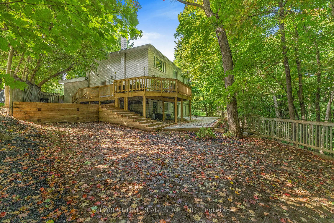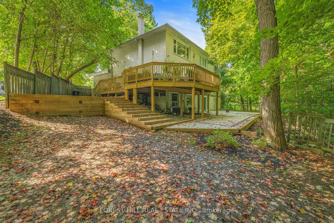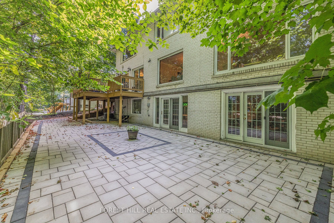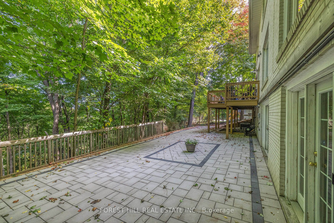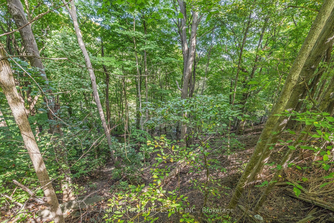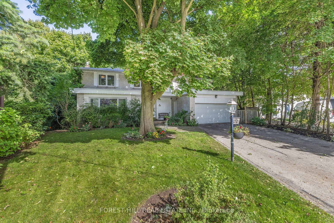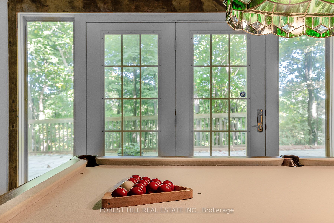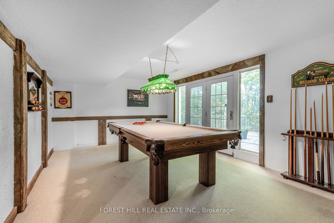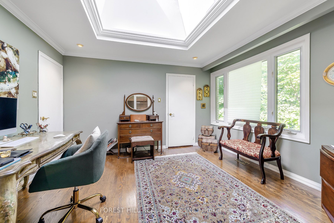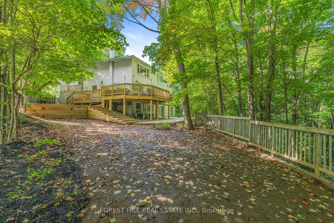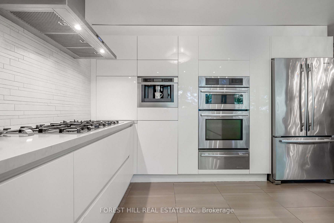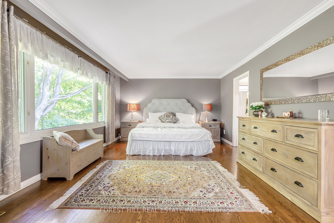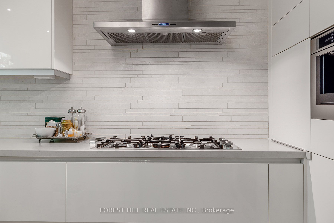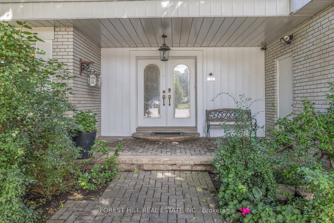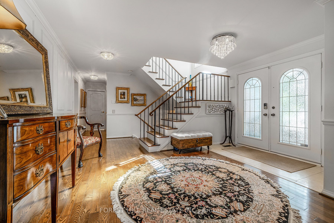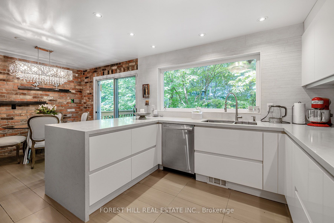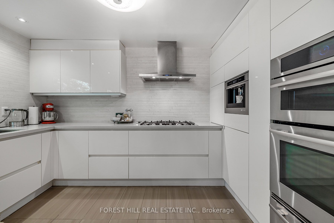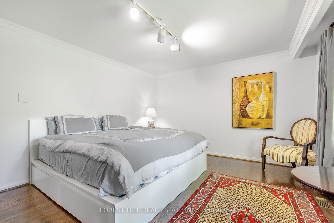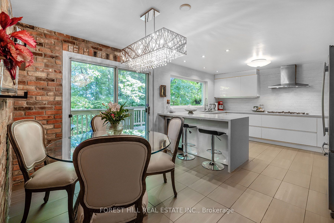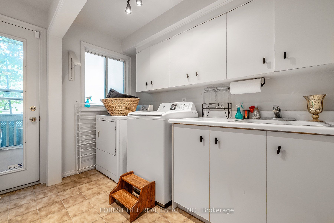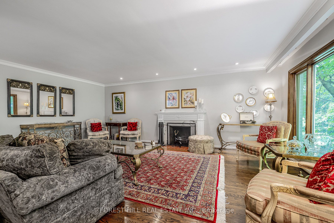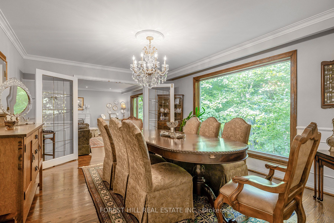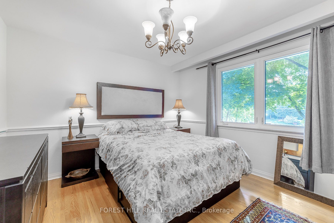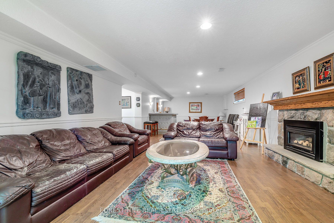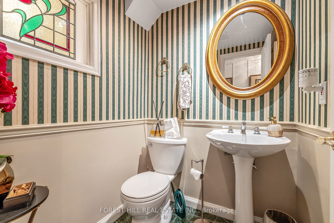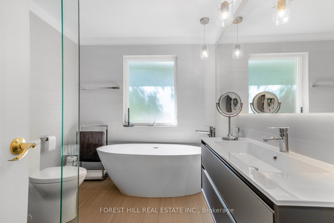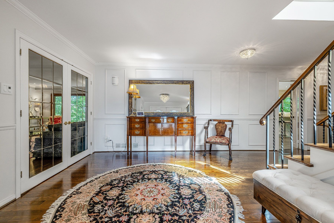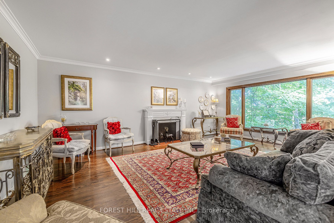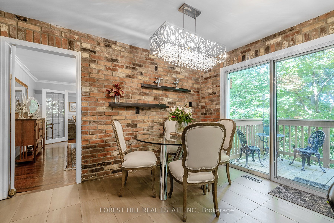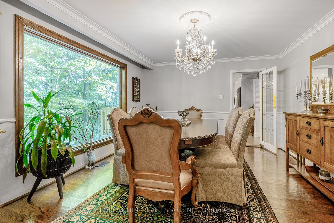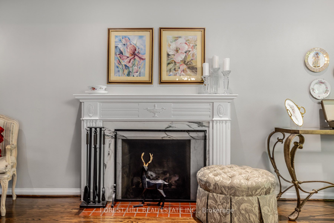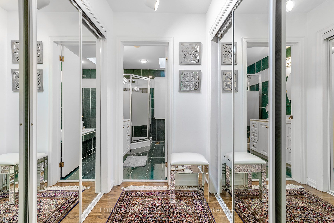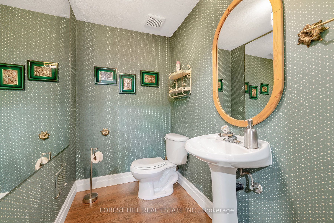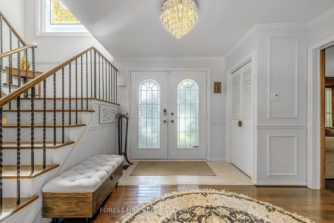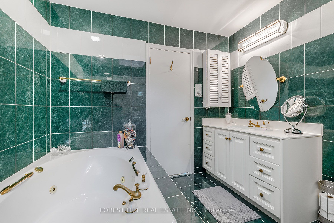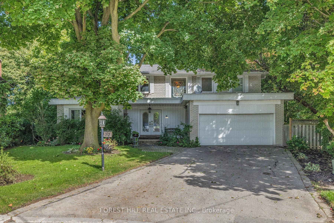
List Price: $3,198,000
22 Woodthrush Court, North York, M2K 2B1
- By FOREST HILL REAL ESTATE INC.
Detached|MLS - #C12003159|New
5 Bed
4 Bath
3000-3500 Sqft.
Lot Size: 46.35 x 121.33 Feet
Attached Garage
Room Information
| Room Type | Features | Level |
|---|---|---|
| Living Room 6.3 x 4.4 m | Overlooks Ravine, Hardwood Floor, Gas Fireplace | Main |
| Dining Room 4.5 x 3.9 m | Overlooks Ravine, Hardwood Floor, Large Window | Main |
| Kitchen 4.3 x 4 m | Overlooks Ravine, Updated, Stainless Steel Appl | Main |
| Primary Bedroom 5.4 x 3.9 m | Overlooks Ravine, 5 Pc Ensuite, Hardwood Floor | Second |
| Bedroom 2 4.7 x 3.9 m | Overlooks Ravine, Closet, Window | Second |
| Bedroom 3 4.5 x 3.6 m | Hardwood Floor, Double Closet | Second |
| Bedroom 4 3.9 x 3.6 m | Hardwood Floor, Closet, Window | Second |
| Bedroom 5 3.5 x 3.4 m | Hardwood Floor, Window, Closet | Second |
Client Remarks
***Pride Of Ownership***Top-Ranked School--Earl Haig SS***SPECTACULAR---Bayview Village RAVINE--RAVINE Property---Quiet Cul-De-Sac & Very Private Street(Cottage-Like Setting In The City)----Residence Perfect For Family Life----Apx 3200Sf Living Area(As Per Mpac) & Cottage-Like Living In City Combined--Meticulously Maintained/Recent Upgrades(Spent $$$) Family Hm In Upscale Bayview Village**Brilliantly Designed to Exposure---STUNNING---RAVINE Exposure & Executed Principal---Spacious Rooms***Gourmet Kit--Recent Upgrades W/Newer Kit Cabinet+S/S Appl's+Newer Countertop---Cozy Breakfast Area & Easy Access Super Large Sundeck & Massive Interlocking---Main Flr Laundry Room**Elegantly-Appointed Primary Suite W/Gorgeous-Private RAVINE VIEW & 5Pcs Ensuite ---Adjoining Sitting Or Private-Library Area(Easy to Convert to a Bedrm)**All Generous Bedrooms Overlooking Natural--Green Views**Spacious Lower Level(W/Out To Vast/Huge Private Backyard)***Newly Redone---Lavish Interlocking---Massive/Huge---Maintainfree Backyard(Apx 136Ft Widen Backyard)------Many Upgrades:Spacious Apx 3200Sf Living Area & 2Gas Firepalces,Newer Kitchen(S-S Appls+Newer Cabinet+Newer Countertop+Newer Flr),Newer Windows,Newer Furance/Newer Cac,Newer Skylights,New Interlocking Backyard(2024--Maintainfree),Redone Super-Large Deck & More **EXTRAS** *Newer S/S Fridge,Newer B/I Gas Cooktop,Newer S/S B/I Wall Oven,Newer S/S B/I Microwave,Newer S/S B/I Drawer,Newer S/S B/I Dishwasher,Newer B/I Coffee Maker,Newer S/S Hoodfan,Newer Bar Fridge,Newer Washer/Dryer,Existing Pool Table/Equipment
Property Description
22 Woodthrush Court, North York, M2K 2B1
Property type
Detached
Lot size
N/A acres
Style
2-Storey
Approx. Area
N/A Sqft
Home Overview
Last check for updates
Virtual tour
N/A
Basement information
Finished with Walk-Out
Building size
N/A
Status
In-Active
Property sub type
Maintenance fee
$N/A
Year built
--
Walk around the neighborhood
22 Woodthrush Court, North York, M2K 2B1Nearby Places

Angela Yang
Sales Representative, ANCHOR NEW HOMES INC.
English, Mandarin
Residential ResaleProperty ManagementPre Construction
Mortgage Information
Estimated Payment
$0 Principal and Interest
 Walk Score for 22 Woodthrush Court
Walk Score for 22 Woodthrush Court

Book a Showing
Tour this home with Angela
Frequently Asked Questions about Woodthrush Court
Recently Sold Homes in North York
Check out recently sold properties. Listings updated daily
See the Latest Listings by Cities
1500+ home for sale in Ontario
