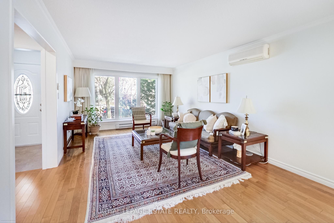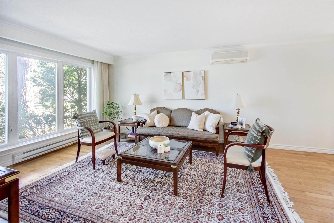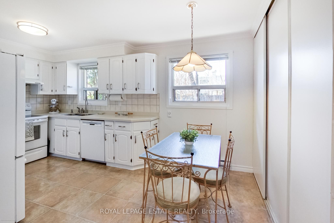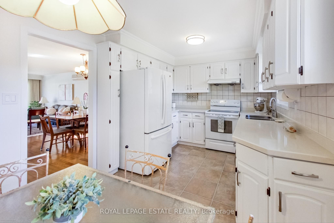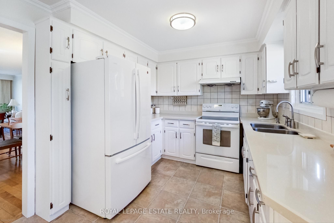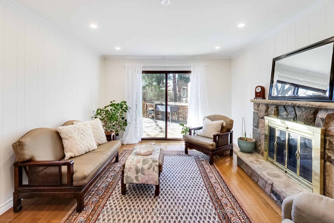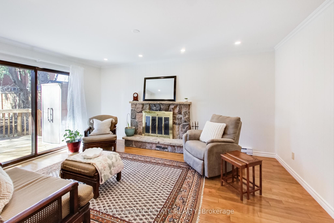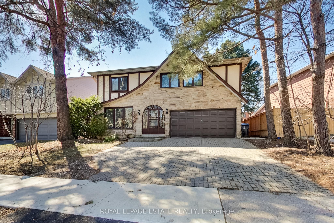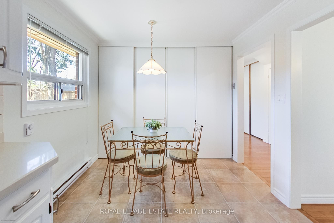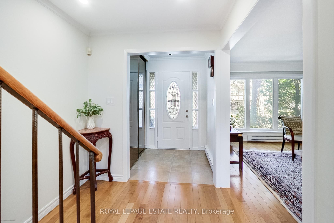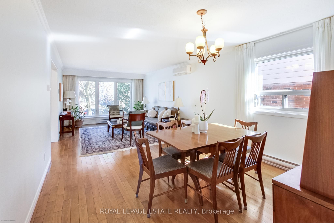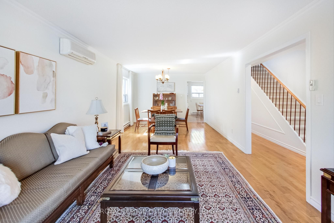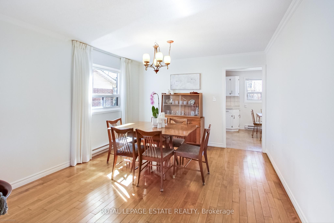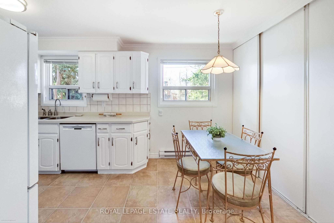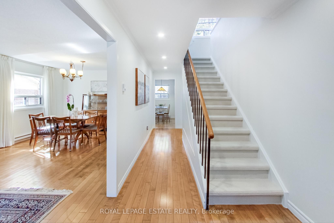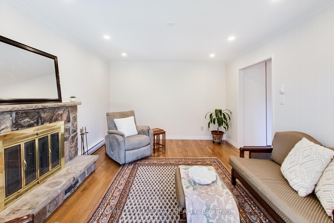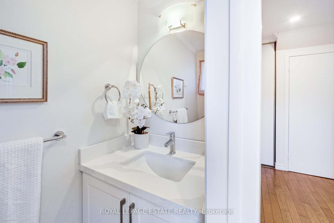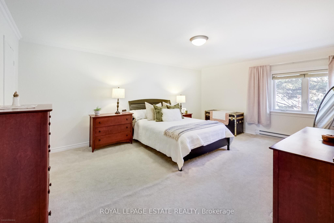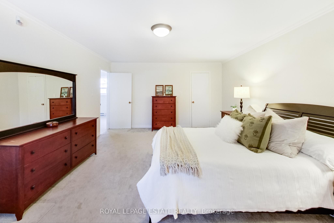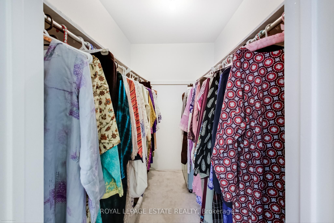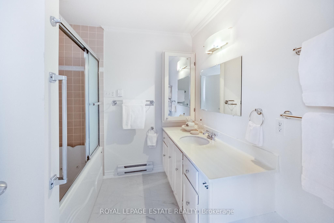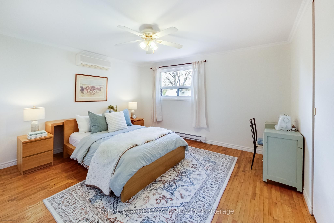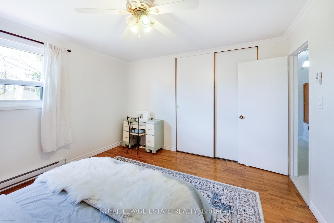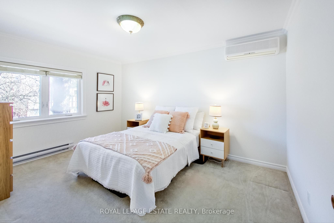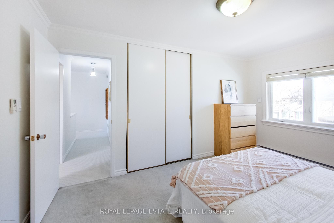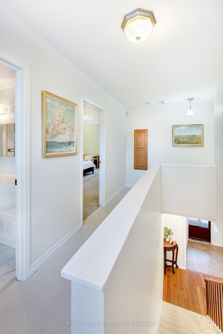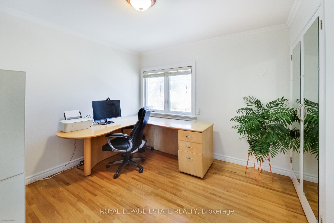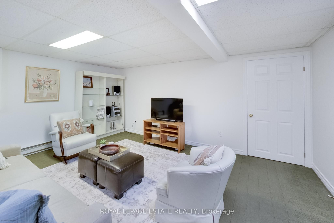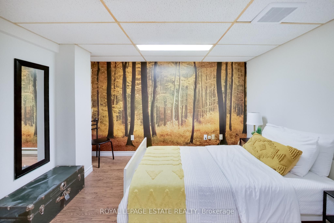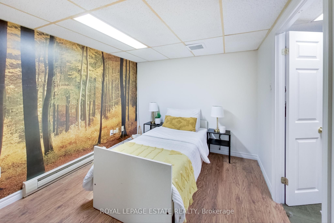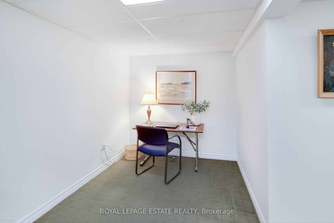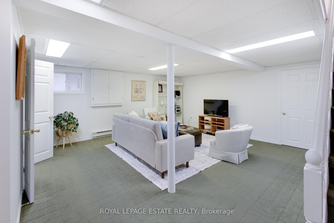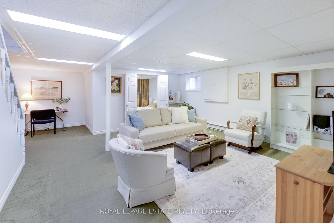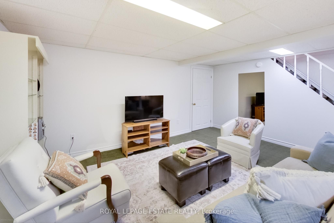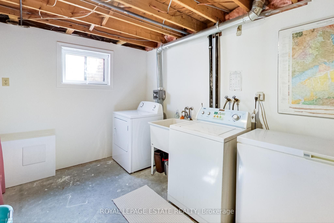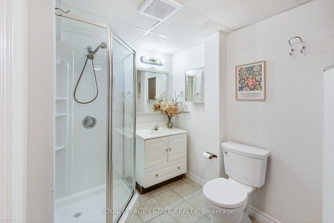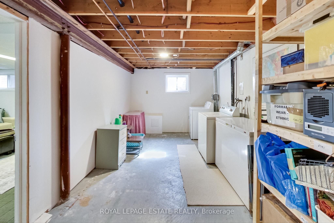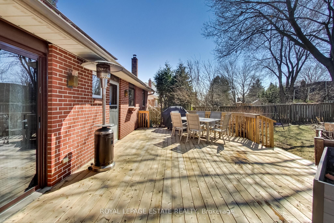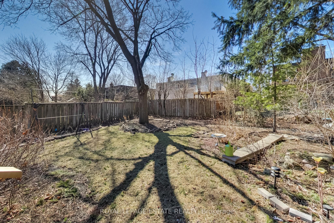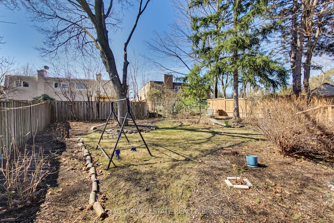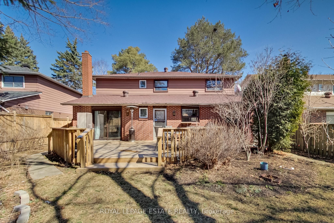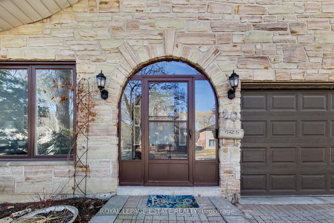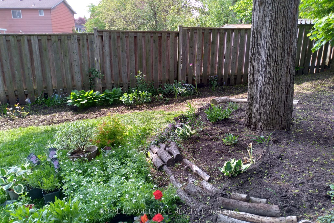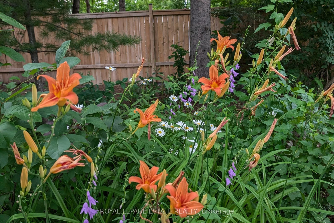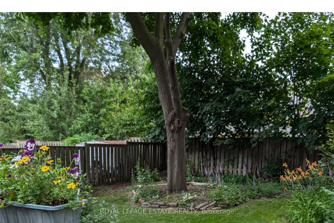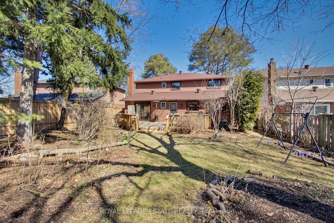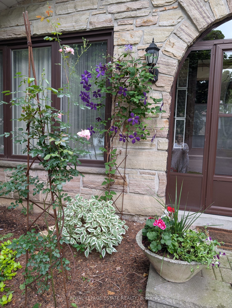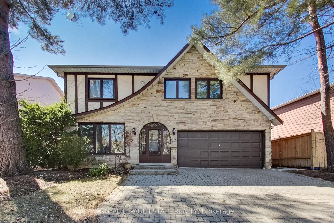
List Price: $1,495,000
20 Trudy Road, North York, M2J 2Y9
- By ROYAL LEPAGE ESTATE REALTY
Detached|MLS - #C12026734|New
5 Bed
3 Bath
2000-2500 Sqft.
Built-In Garage
Room Information
| Room Type | Features | Level |
|---|---|---|
| Living Room 8.2 x 3.6 m | Hardwood Floor, Large Window, Combined w/Dining | Main |
| Dining Room 8.2 x 3.6 m | Hardwood Floor, Window, Combined w/Living | Main |
| Kitchen 5.2 x 2.9 m | Pantry, Eat-in Kitchen, Stone Counters | Main |
| Primary Bedroom 5.7 x 4.1 m | Walk-In Closet(s), Broadloom, East View | Second |
| Bedroom 2 4.3 x 3.7 m | Closet, Hardwood Floor, Overlooks Backyard | Second |
| Bedroom 3 4.4 x 3.1 m | Broadloom, Closet, East View | Second |
| Bedroom 4 3.3 x 3.2 m | Hardwood Floor, Closet Organizers, East View | Second |
| Bedroom 5 3.3 x 2.8 m | Laminate, Double Doors | Basement |
Client Remarks
Trudy Road Gem! This Large 4+1 Bedroom 3 Bathroom home in family friendly neighbourhood has been lovingly cared for by the same family for over 40 years. Double car garage w/ remote door opener plus room to park 3 more cars in private driveway. Step inside to find plenty of natural light and a freshly painted house throughout. Main floor has formal Living Room, Dining Room, eat-in Kitchen with large pantry. Cozy up to the wood burning fireplace in the bonus main floor Family Room that walks out to new back deck (2023) and lush perennial gardens in park like backyard. 4 large bedrooms on upper level, perfect for large family. The extra large primary bedroom w/ walk-in closet has potential for an ensuite bathroom. The finished basement has high ceilings, a bedroom or work from home space, a 3-piece washroom, and a large recreation room for hours of movie watching, gaming and more family fun! Top this off with 350 square feet dedicated storage space and laundry. Extras include: Hardwood floors on main level, new broadloom carpet on stairs and upper hall (2025), newly updated main floor powder room with quartz counter (2025), potlights in family room (2025), main & 2nd floor electric baseboard heaters updated (2023) Corian counters in kitchen. Conveniently located to Crestview PS, Don Valley Middle School, Seneca College, TTC bus, Yonge Subway, DVP, groceries, parks and more!
Property Description
20 Trudy Road, North York, M2J 2Y9
Property type
Detached
Lot size
N/A acres
Style
2-Storey
Approx. Area
N/A Sqft
Home Overview
Last check for updates
Virtual tour
N/A
Basement information
Finished
Building size
N/A
Status
In-Active
Property sub type
Maintenance fee
$N/A
Year built
2024
Walk around the neighborhood
20 Trudy Road, North York, M2J 2Y9Nearby Places

Shally Shi
Sales Representative, Dolphin Realty Inc
English, Mandarin
Residential ResaleProperty ManagementPre Construction
Mortgage Information
Estimated Payment
$0 Principal and Interest
 Walk Score for 20 Trudy Road
Walk Score for 20 Trudy Road

Book a Showing
Tour this home with Shally
Frequently Asked Questions about Trudy Road
Recently Sold Homes in North York
Check out recently sold properties. Listings updated daily
No Image Found
Local MLS®️ rules require you to log in and accept their terms of use to view certain listing data.
No Image Found
Local MLS®️ rules require you to log in and accept their terms of use to view certain listing data.
No Image Found
Local MLS®️ rules require you to log in and accept their terms of use to view certain listing data.
No Image Found
Local MLS®️ rules require you to log in and accept their terms of use to view certain listing data.
No Image Found
Local MLS®️ rules require you to log in and accept their terms of use to view certain listing data.
No Image Found
Local MLS®️ rules require you to log in and accept their terms of use to view certain listing data.
No Image Found
Local MLS®️ rules require you to log in and accept their terms of use to view certain listing data.
No Image Found
Local MLS®️ rules require you to log in and accept their terms of use to view certain listing data.
Check out 100+ listings near this property. Listings updated daily
See the Latest Listings by Cities
1500+ home for sale in Ontario
