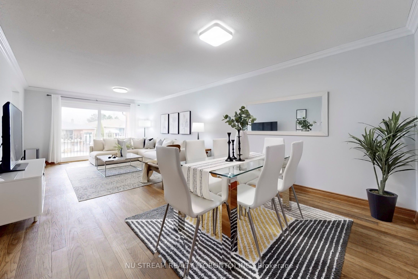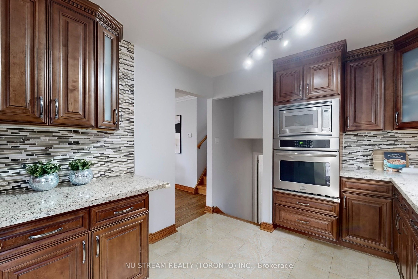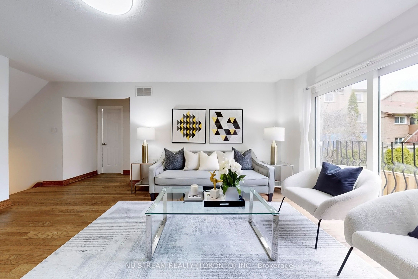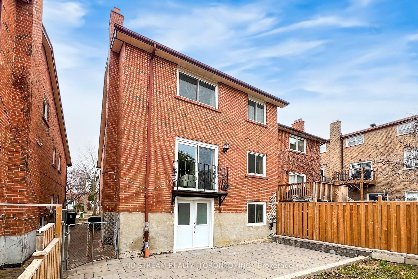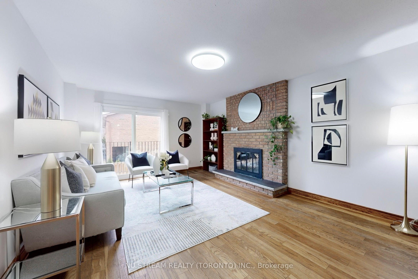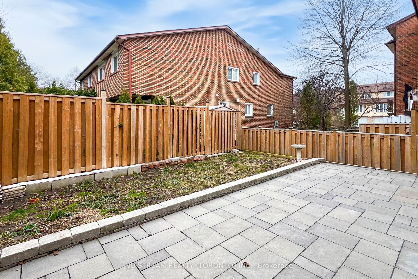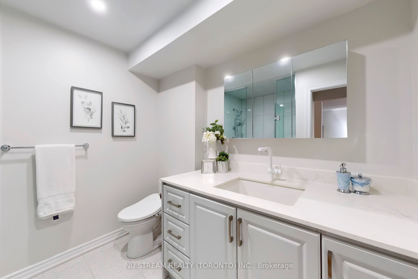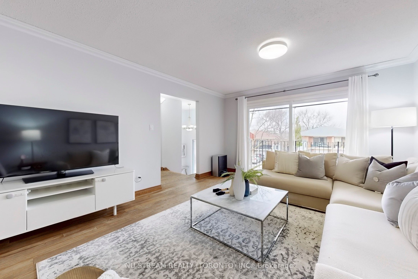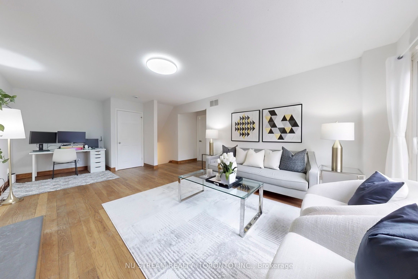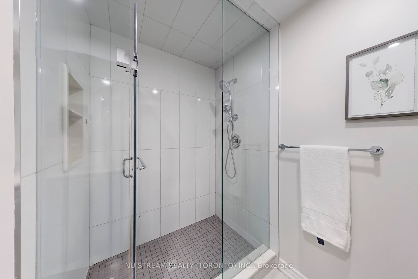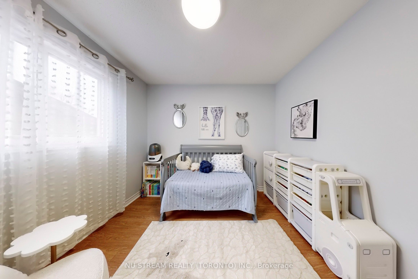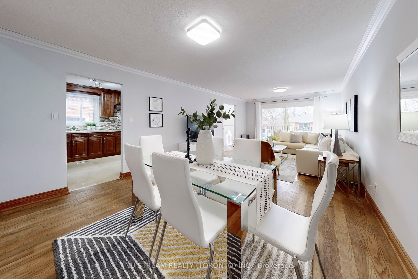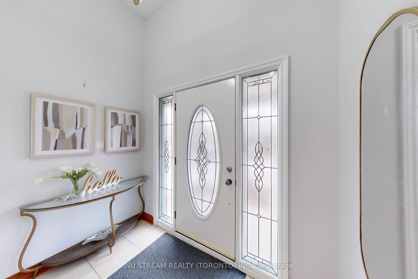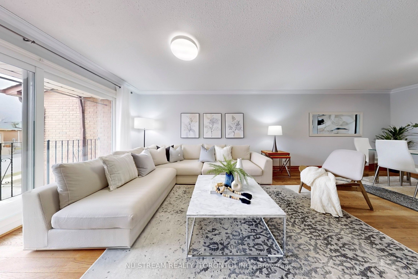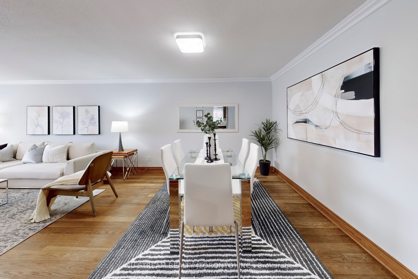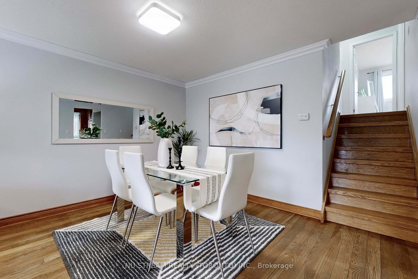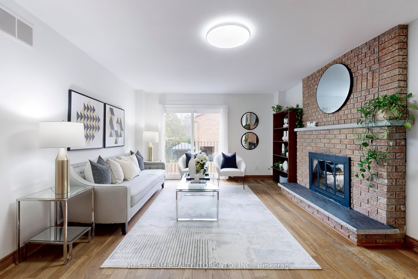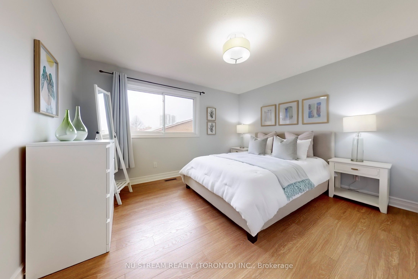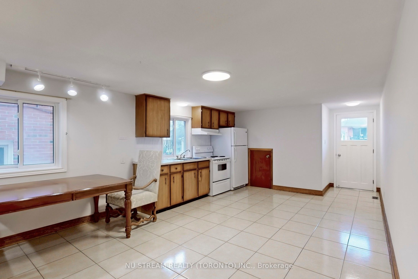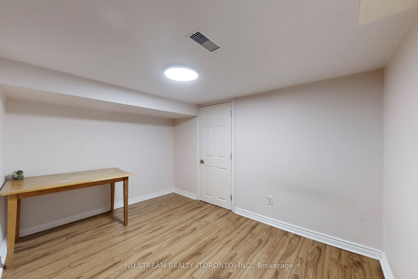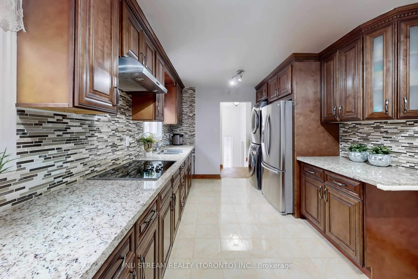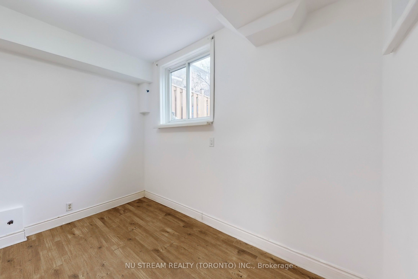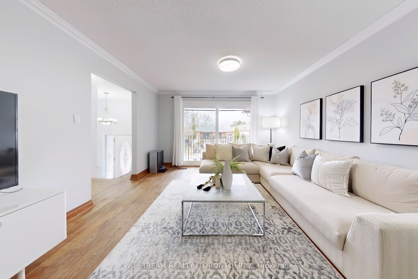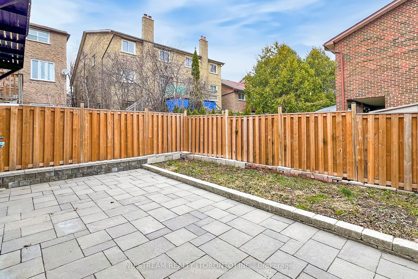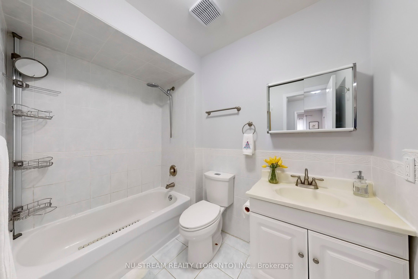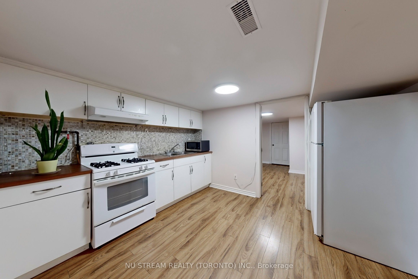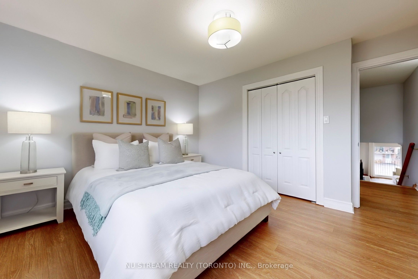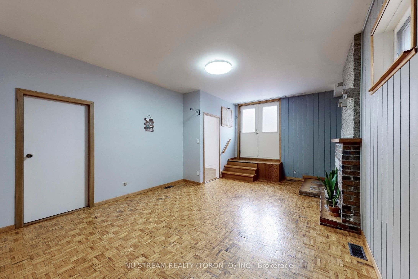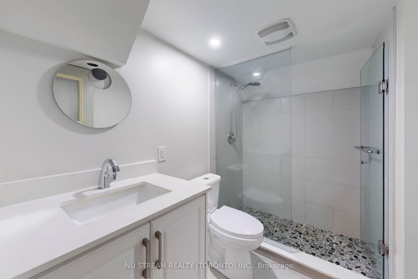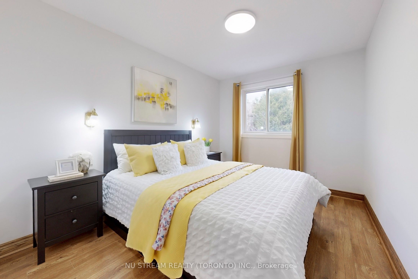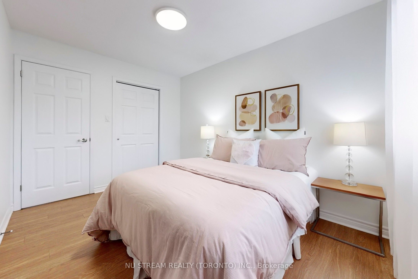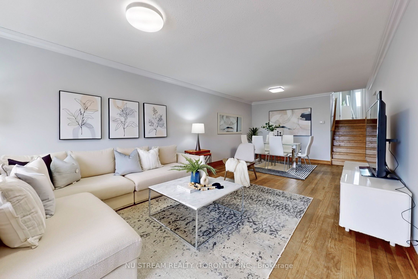
List Price: $999,999
196 Robert Hicks Drive, North York, M2R 3R5
- By NU STREAM REALTY (TORONTO) INC.
Semi-Detached |MLS - #C12070092|New
6 Bed
3 Bath
1500-2000 Sqft.
Built-In Garage
Room Information
| Room Type | Features | Level |
|---|---|---|
| Living Room 3.82 x 7.78 m | Combined w/Dining, Window Floor to Ceiling, Hardwood Floor | Main |
| Dining Room 2 x 7.78 m | Combined w/Living, Open Concept, Hardwood Floor | Main |
| Kitchen 2.93 x 5.32 m | Stainless Steel Appl, Granite Counters, Tile Floor | Main |
| Primary Bedroom 3.99 x 3.43 m | Large Window, Overlooks Backyard, Closet | Second |
| Bedroom 2 3.69 x 2.72 m | Large Window, Overlooks Backyard, Closet | Second |
| Bedroom 3 2.89 x 2.7 m | Large Window, South View, Closet | Second |
| Bedroom 4 3.61 x 2.72 m | Large Window, Overlooks Backyard, Closet | In Between |
| Kitchen 3.76 x 6.51 m | Family Size Kitchen, Walk-Out, Tile Floor | Ground |
Client Remarks
Prime North York location! Over 3,130 sq.ft of living space (approx. 2,150 sq.ft above ground)! This fully renovated 5-level backsplit offers 3 Separate entrances (including a W/O basement) + 6 Bedrooms + 3 Kitchens, and potential rental income of $1,200 + $1,500 + $2,200! The Main floor features a modern kitchen with granite countertops and stainless steel appliances, and a generous open-concept living/dining room with floor-to-ceiling windows. Upstairs boasts 3 spacious bedrooms and a full bathroom. The ground level (completely above ground) has its own private entrance, a 2nd kitchen, 1 bedroom, and a luxury full bath, plus a bright living area with floor-to-ceiling patio doors that walk out to a French balcony. The lower level walk-out basement offers a 3rd independent unit with 2 bedrooms, a 3rd kitchen, a full bath, and large double patio doors opening to the newly fenced and interlocking backyard. Gorgeous design throughout! Perfect for multigenerational living or live-in and rent out 2 units for steady income. Quick access to Finch & Finch West stations, Downsview GO, Allen Rd, 401. Close to all amenities, schools, shopping, parks, reservoir, hiking trails, and more!
Property Description
196 Robert Hicks Drive, North York, M2R 3R5
Property type
Semi-Detached
Lot size
N/A acres
Style
Backsplit 5
Approx. Area
N/A Sqft
Home Overview
Last check for updates
Virtual tour
N/A
Basement information
Finished with Walk-Out,Separate Entrance
Building size
N/A
Status
In-Active
Property sub type
Maintenance fee
$N/A
Year built
2024
Walk around the neighborhood
196 Robert Hicks Drive, North York, M2R 3R5Nearby Places

Shally Shi
Sales Representative, Dolphin Realty Inc
English, Mandarin
Residential ResaleProperty ManagementPre Construction
Mortgage Information
Estimated Payment
$0 Principal and Interest
 Walk Score for 196 Robert Hicks Drive
Walk Score for 196 Robert Hicks Drive

Book a Showing
Tour this home with Shally
Frequently Asked Questions about Robert Hicks Drive
Recently Sold Homes in North York
Check out recently sold properties. Listings updated daily
No Image Found
Local MLS®️ rules require you to log in and accept their terms of use to view certain listing data.
No Image Found
Local MLS®️ rules require you to log in and accept their terms of use to view certain listing data.
No Image Found
Local MLS®️ rules require you to log in and accept their terms of use to view certain listing data.
No Image Found
Local MLS®️ rules require you to log in and accept their terms of use to view certain listing data.
No Image Found
Local MLS®️ rules require you to log in and accept their terms of use to view certain listing data.
No Image Found
Local MLS®️ rules require you to log in and accept their terms of use to view certain listing data.
No Image Found
Local MLS®️ rules require you to log in and accept their terms of use to view certain listing data.
No Image Found
Local MLS®️ rules require you to log in and accept their terms of use to view certain listing data.
Check out 100+ listings near this property. Listings updated daily
See the Latest Listings by Cities
1500+ home for sale in Ontario
