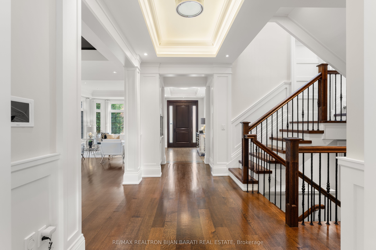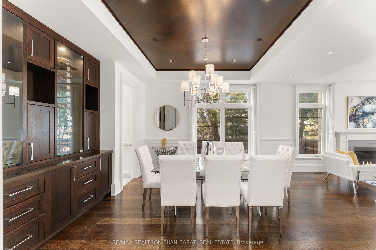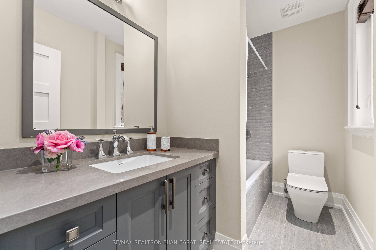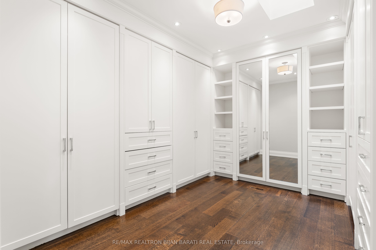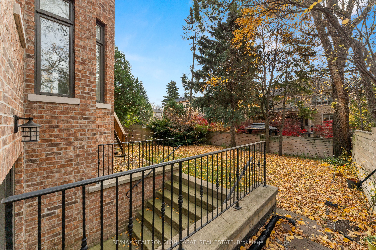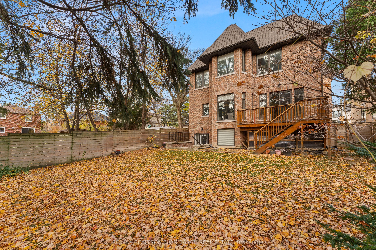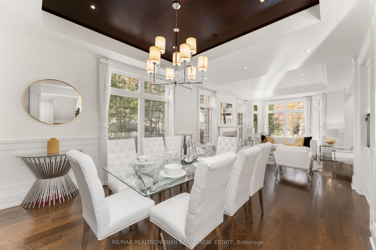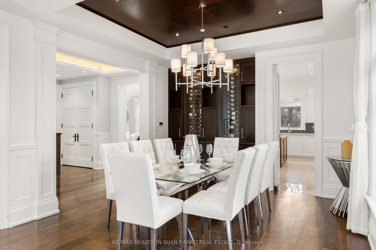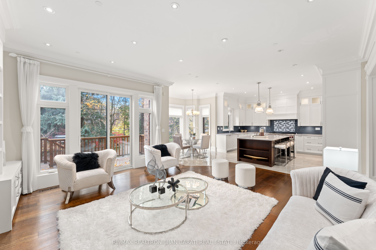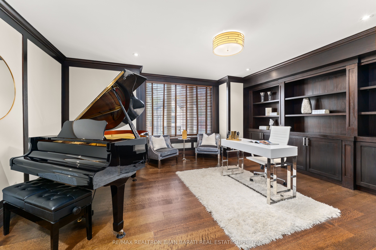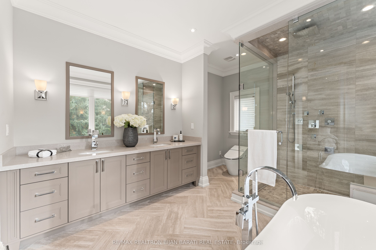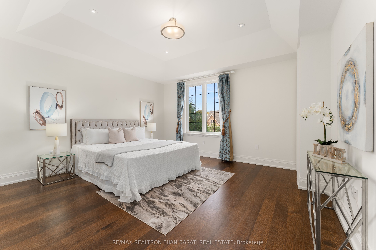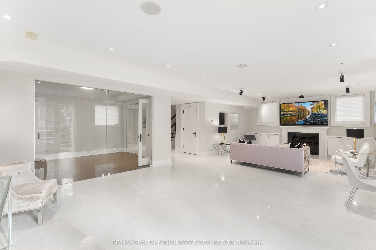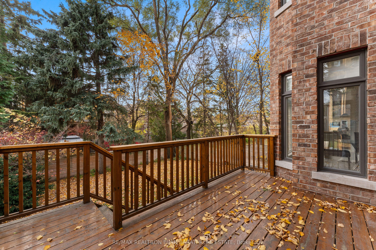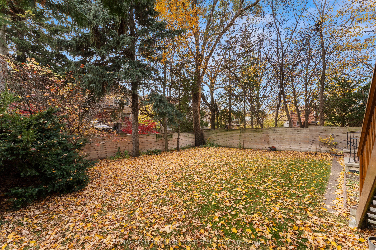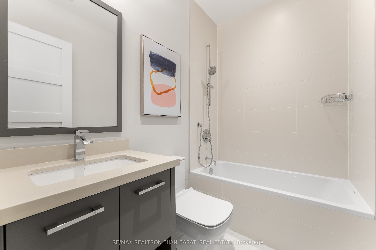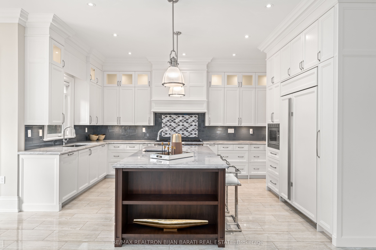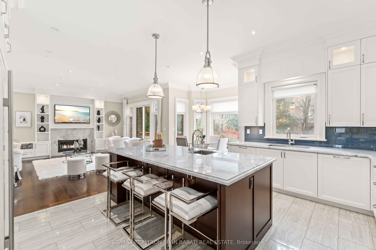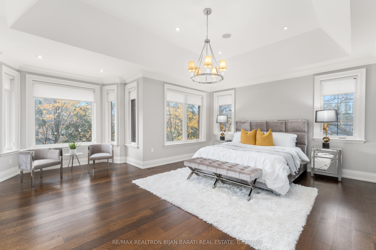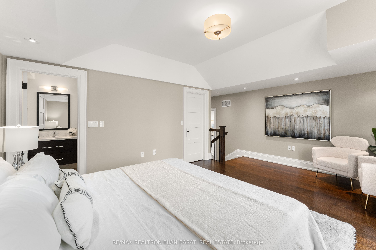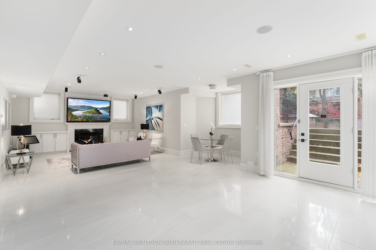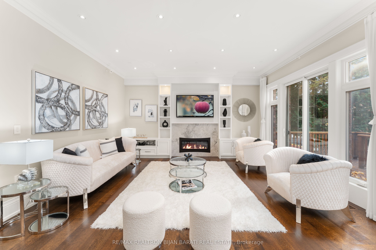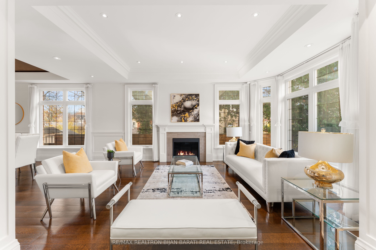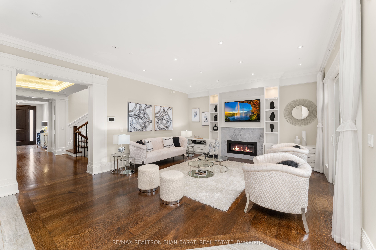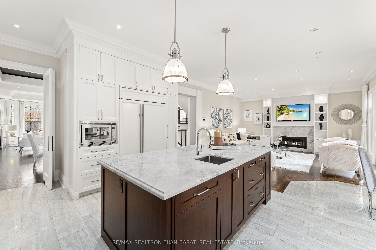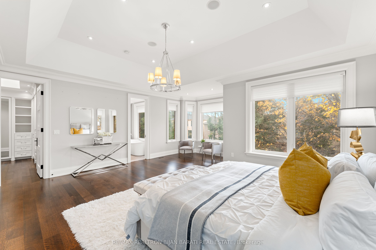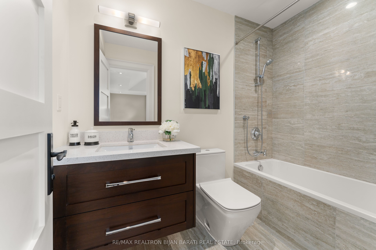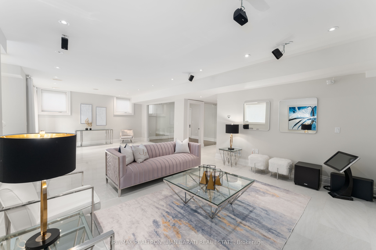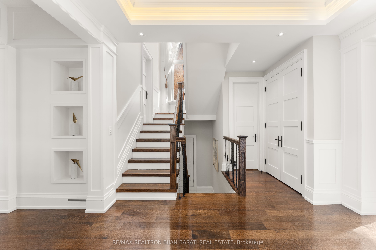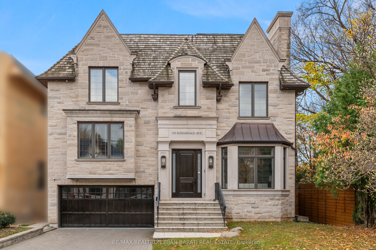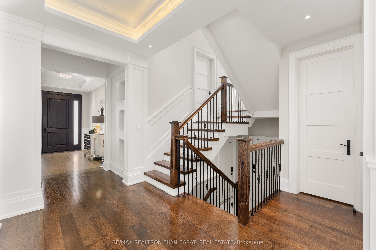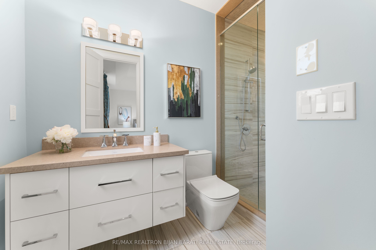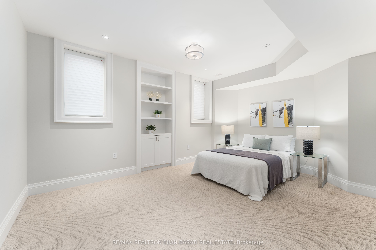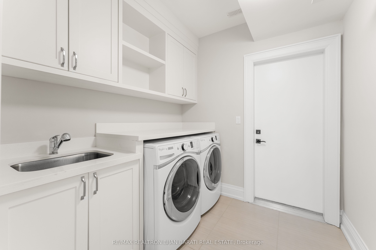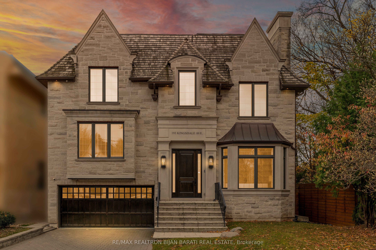
List Price: $3,688,000
193 Kingsdale Avenue, North York, M2N 3X1
- By RE/MAX REALTRON BIJAN BARATI REAL ESTATE
Detached|MLS - #C12047448|New
7 Bed
7 Bath
Built-In Garage
Room Information
| Room Type | Features | Level |
|---|---|---|
| Living Room 5.62 x 4.11 m | Gas Fireplace, Bay Window, Coffered Ceiling(s) | Main |
| Dining Room 4.7 x 4.11 m | Coffered Ceiling(s), LED Lighting, Hardwood Floor | Main |
| Kitchen 4.95 x 4.46 m | Breakfast Area, Bay Window, Centre Island | Main |
| Primary Bedroom 6.06 x 5.5 m | 7 Pc Ensuite, Walk-In Closet(s), Bay Window | Second |
| Bedroom 2 5.48 x 3.93 m | 4 Pc Ensuite, Walk-In Closet(s), Hardwood Floor | Second |
| Bedroom 3 4.9 x 4.6 m | 3 Pc Ensuite, Coffered Ceiling(s), Walk-In Closet(s) | Second |
| Bedroom 4 3.76 x 3.7 m | 4 Pc Ensuite, Coffered Ceiling(s), Closet Organizers | Second |
| Bedroom 5 4.92 x 3.56 m | 4 Pc Bath, LED Lighting, B/I Shelves | Basement |
Client Remarks
This Custom Residence Is Masterfully Built, Uniquely & Beautifully Laid-Out with ~ 5,500 Sq.Ft of Elegant Living Space (~4,000 S.F in 1st & 2nd Floor + Professional Finished Walk-Out Heated Floor Basement). It's Situated On A Fantastic Southern Land In Coveted Kingsdale Ave! Steps Away from Yonge Street and All Amenities, and Best Schools(Hollywood P.S & Earl Haig S.S)!! It Features: 5+2 Bedrooms and 7 Washrooms, Extensive Use Of 6" Wide Hardwood Flr, Coffered/Dropped Ceiling, Contemporary Style Millwork, All Solid Tall Interior Doors, Layers Of Moulding, Soaring Ceiling Height( Main Flr: 10', Master Bedroom:11'), Chef Inspired Kitchen Includes Breakfast Area, Quality Cabinetry, Natural Stone Counter Tops, State-Of-The Art Appliance, Gorgeous Wall Units in Dining Room and Family Room! A Large Office with Dramatic European Design, 4-Pc Ensuite and W/I Closet which Can Be Used As the 5th Bedroom or Guest Room! Breathtaking Primary Bedroom With 11 Feet Cof Ceiling, Sitting Area, 7-Pc Heated Flr Ensuite Includes Rain,Hand, and Body Shower, Auto Toilet, Large Walk-In Closet and Skylight Above! All Bedrooms Have Their Own Ensuite! Fabulous Finished W/O Heated Flr Basement Includes A Side Door, Large Recreation Room with A Wall Unit and Gas Fireplace, A Gym/Den, A Bedroom, 4-Pc Bath, and A Second Laundry with Full Sized Front Loading Washer & Dryer. Limestone Facade, Solid Brick Sides& Back. Cedar Roof. **EXTRAS** Amazing Value Based On Land & Building Size, Quality & Craftsmanship, Design and Features, Coveted & Convenient Location in Willowdale East, and Best Schools! Perfect for Family Living and Entertaining!
Property Description
193 Kingsdale Avenue, North York, M2N 3X1
Property type
Detached
Lot size
N/A acres
Style
2-Storey
Approx. Area
N/A Sqft
Home Overview
Last check for updates
Virtual tour
N/A
Basement information
Finished with Walk-Out
Building size
N/A
Status
In-Active
Property sub type
Maintenance fee
$N/A
Year built
--
Walk around the neighborhood
193 Kingsdale Avenue, North York, M2N 3X1Nearby Places

Shally Shi
Sales Representative, Dolphin Realty Inc
English, Mandarin
Residential ResaleProperty ManagementPre Construction
Mortgage Information
Estimated Payment
$0 Principal and Interest
 Walk Score for 193 Kingsdale Avenue
Walk Score for 193 Kingsdale Avenue

Book a Showing
Tour this home with Shally
Frequently Asked Questions about Kingsdale Avenue
Recently Sold Homes in North York
Check out recently sold properties. Listings updated daily
No Image Found
Local MLS®️ rules require you to log in and accept their terms of use to view certain listing data.
No Image Found
Local MLS®️ rules require you to log in and accept their terms of use to view certain listing data.
No Image Found
Local MLS®️ rules require you to log in and accept their terms of use to view certain listing data.
No Image Found
Local MLS®️ rules require you to log in and accept their terms of use to view certain listing data.
No Image Found
Local MLS®️ rules require you to log in and accept their terms of use to view certain listing data.
No Image Found
Local MLS®️ rules require you to log in and accept their terms of use to view certain listing data.
No Image Found
Local MLS®️ rules require you to log in and accept their terms of use to view certain listing data.
No Image Found
Local MLS®️ rules require you to log in and accept their terms of use to view certain listing data.
Check out 100+ listings near this property. Listings updated daily
See the Latest Listings by Cities
1500+ home for sale in Ontario
