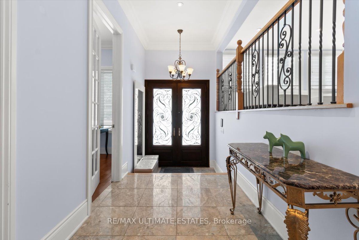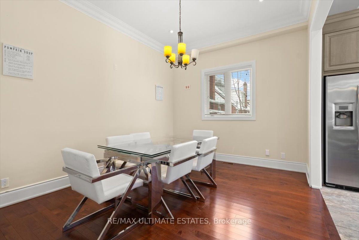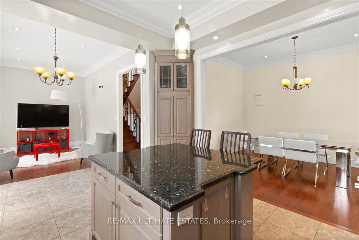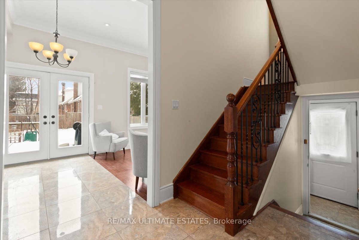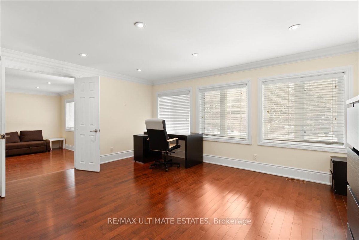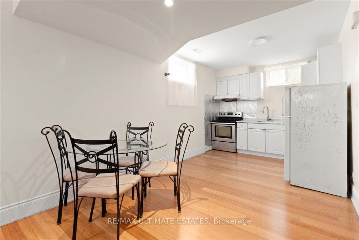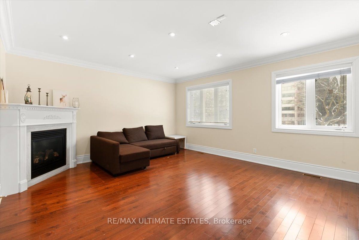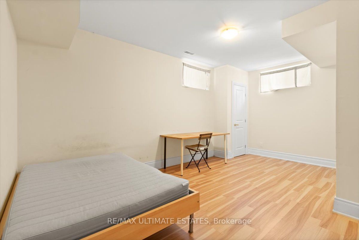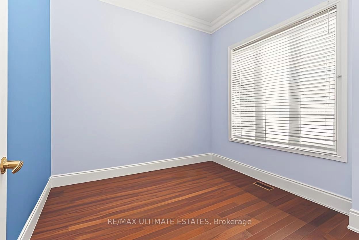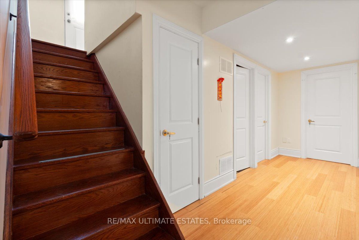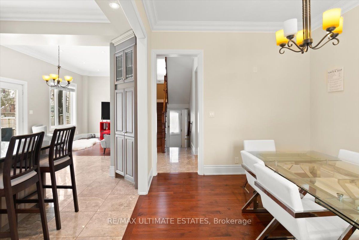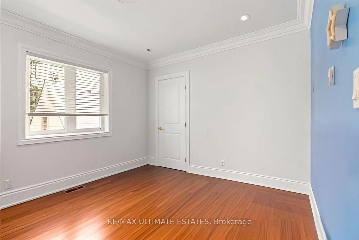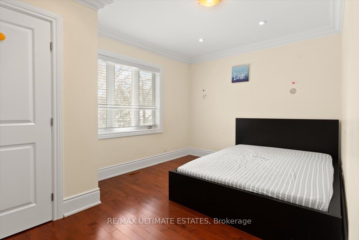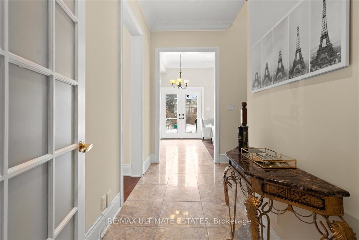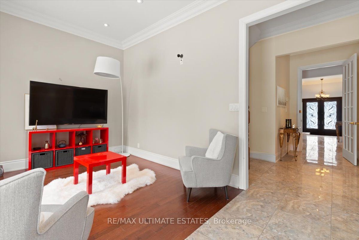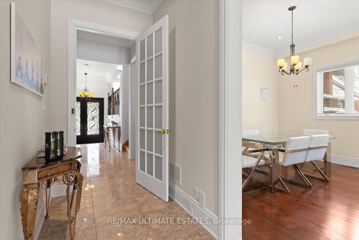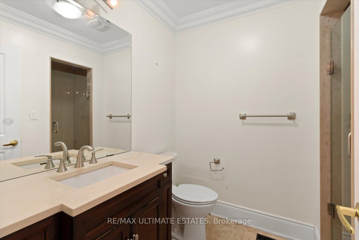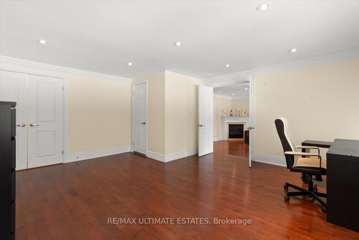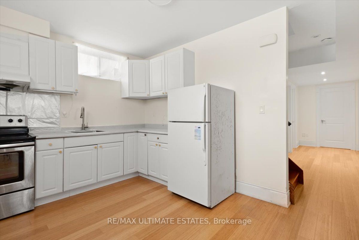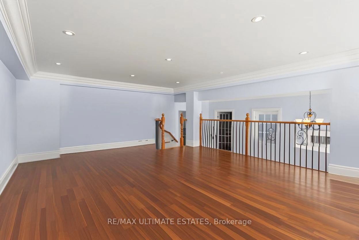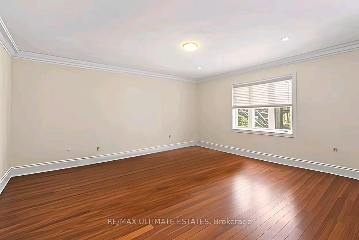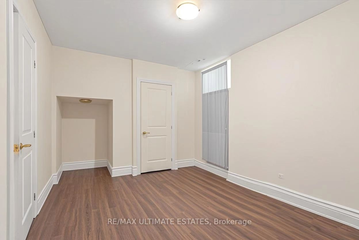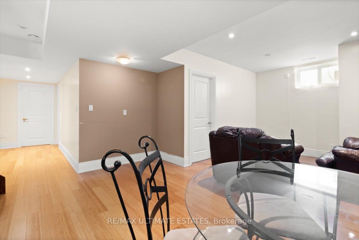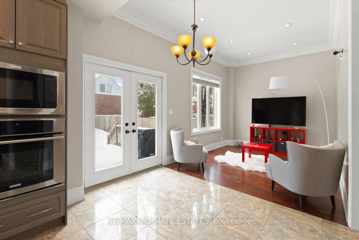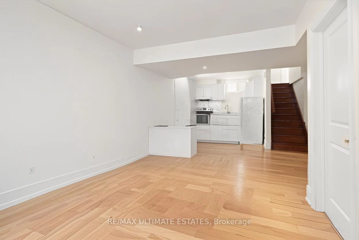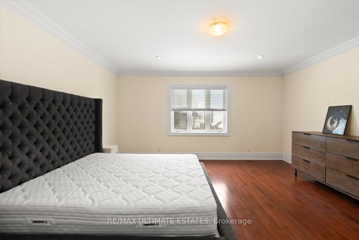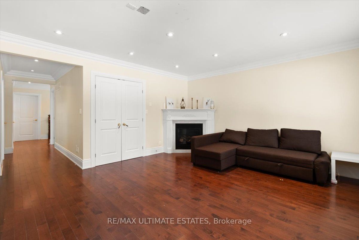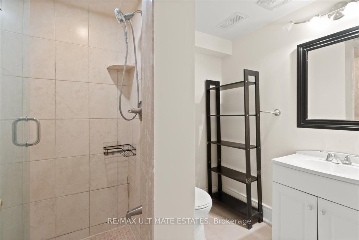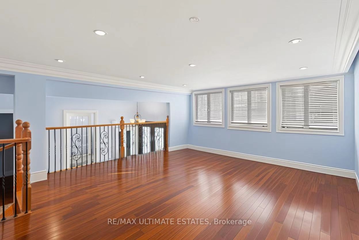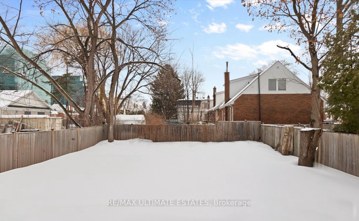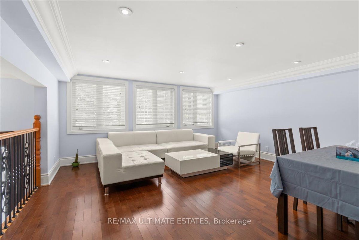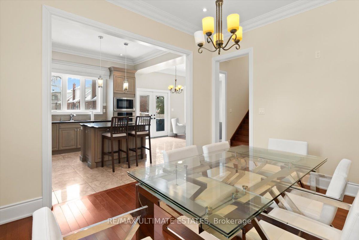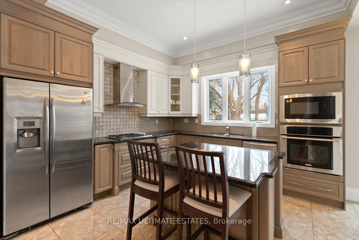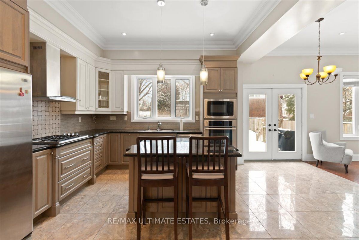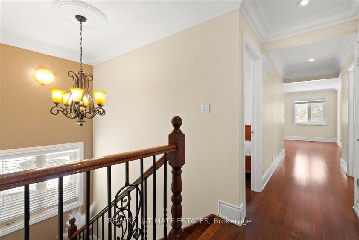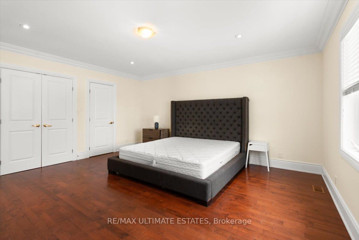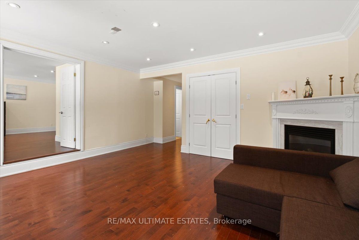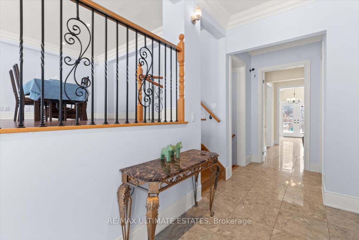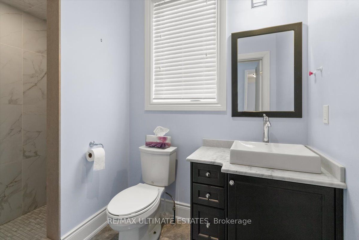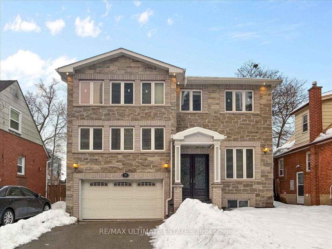
List Price: $2,090,000
19 Bonnington Place, North York, M2N 4V2
- By RE/MAX ULTIMATE ESTATES
Detached|MLS - #C11999218|New
7 Bed
6 Bath
Lot Size: 42 x 126 Feet
Built-In Garage
Room Information
| Room Type | Features | Level |
|---|---|---|
| Living Room 6 x 4.76 m | Hardwood Floor, Halogen Lighting, Coffered Ceiling(s) | Main |
| Dining Room 4.15 x 3.31 m | Hardwood Floor, Halogen Lighting, Crown Moulding | Main |
| Kitchen 4.16 x 3.56 m | Granite Counters, Pantry, W/O To Deck | Main |
| Primary Bedroom 5.08 x 4.75 m | Hardwood Floor, 6 Pc Ensuite, Closet Organizers | Second |
| Bedroom 2 4.72 x 5.39 m | Hardwood Floor, Halogen Lighting, Crown Moulding | Second |
| Bedroom 3 3.38 x 3.26 m | Hardwood Floor, Halogen Lighting, Crown Moulding | Second |
| Bedroom 4 4.43 x 3.06 m | Hardwood Floor, Closet, Wall Sconce Lighting | Second |
| Bedroom 3.97 x 3.4 m | Laminate, 3 Pc Ensuite, Closet | Lower |
Client Remarks
Experience luxury living at 19 Bonnington Place, a custom-built home completed in 2013. This residence offers approximately 3,150 sq ft of thoughtfully designed space, featuring a professionally finished basement with a separate entranceideal for potential rental income.Key Features: Basement Suite: This suite includes two bedrooms, each with a 3-piece ensuite, a kitchen, and a spacious recreation room, providing an excellent opportunity for additional income or extended family living. Interior Finishes: The home showcases extensive use of hardwood flooring, elegant crown moulding, and strategically placed pot lights, enhancing its modern aesthetic. Main Floor Amenities: This home features a dedicated office and den, perfect for remote work or study. The large, open-concept great room can serve as a fifth bedroom, offering flexibility to suit your lifestyle needs. Gourmet Kitchen: Designed for culinary enthusiasts, the kitchen boasts granite countertops and stainless steel appliances and provides direct access to an outdoor deck, ideal for entertaining. Exterior Design: The homes facade features natural stone and brick siding, combining durability with timeless elegance.Located just steps from the vibrant Yonge & Sheppard area, this property offers unparalleled convenience with easy shopping, dining, and public transportation access. Experience the perfect blend of luxury and functionality at 19 Bonnington Place.
Property Description
19 Bonnington Place, North York, M2N 4V2
Property type
Detached
Lot size
N/A acres
Style
2-Storey
Approx. Area
N/A Sqft
Home Overview
Last check for updates
Virtual tour
N/A
Basement information
Finished,Separate Entrance
Building size
N/A
Status
In-Active
Property sub type
Maintenance fee
$N/A
Year built
--
Walk around the neighborhood
19 Bonnington Place, North York, M2N 4V2Nearby Places

Angela Yang
Sales Representative, ANCHOR NEW HOMES INC.
English, Mandarin
Residential ResaleProperty ManagementPre Construction
Mortgage Information
Estimated Payment
$0 Principal and Interest
 Walk Score for 19 Bonnington Place
Walk Score for 19 Bonnington Place

Book a Showing
Tour this home with Angela
Frequently Asked Questions about Bonnington Place
Recently Sold Homes in North York
Check out recently sold properties. Listings updated daily
See the Latest Listings by Cities
1500+ home for sale in Ontario
