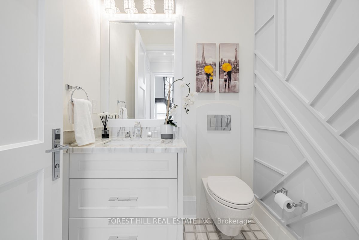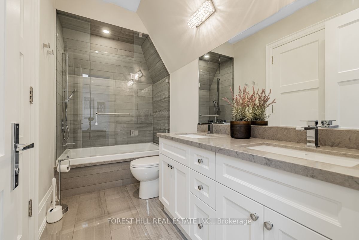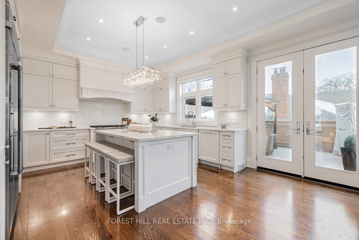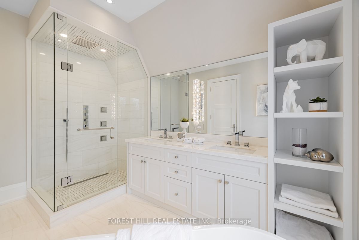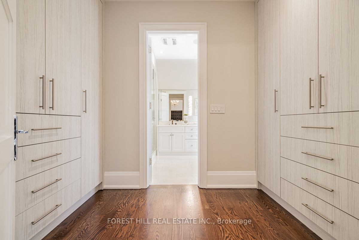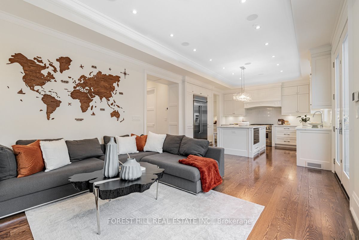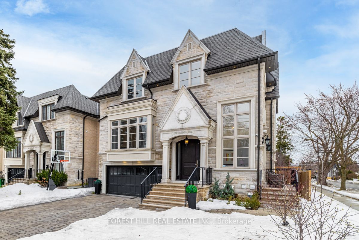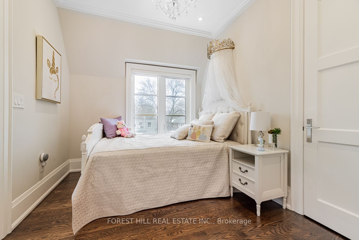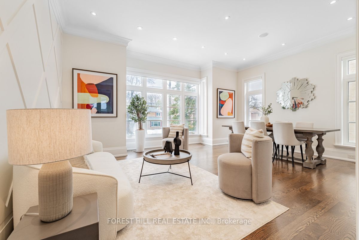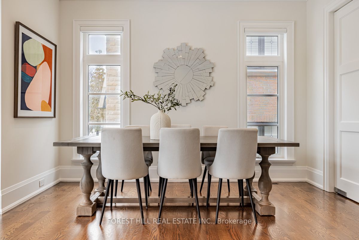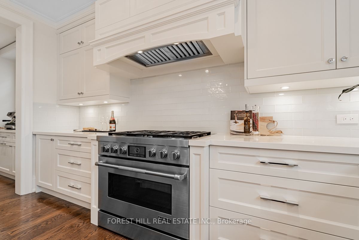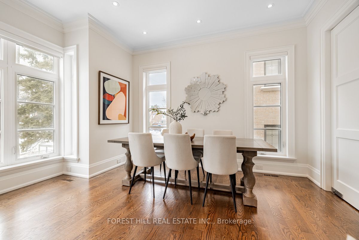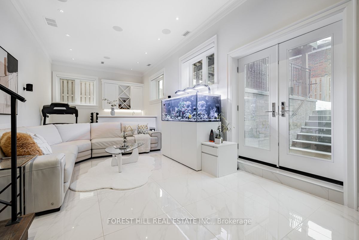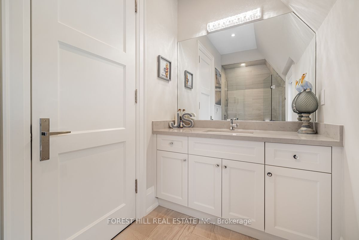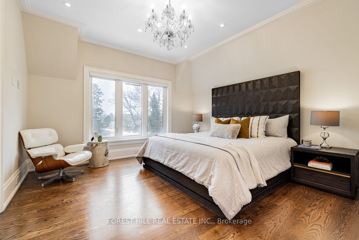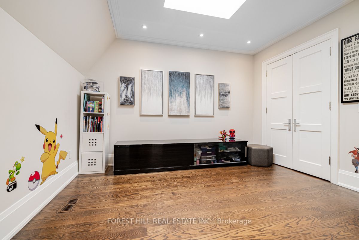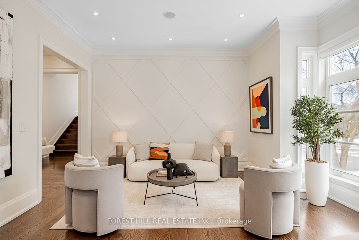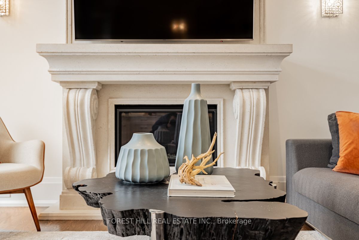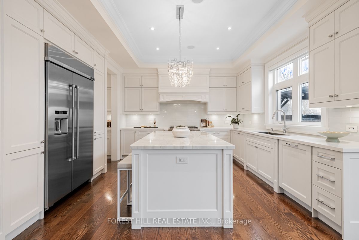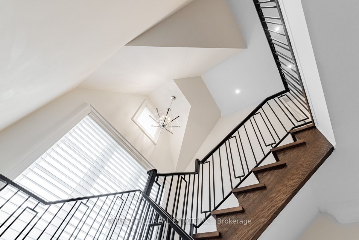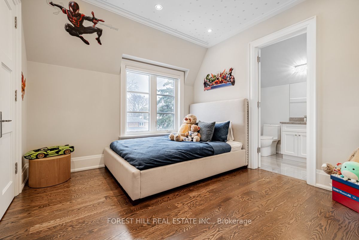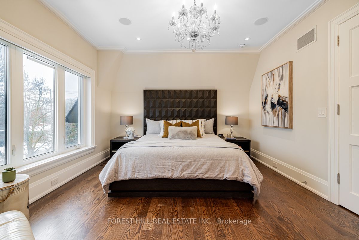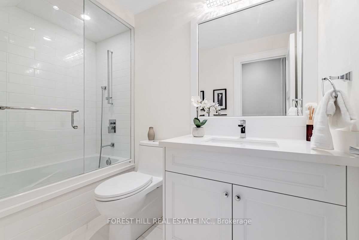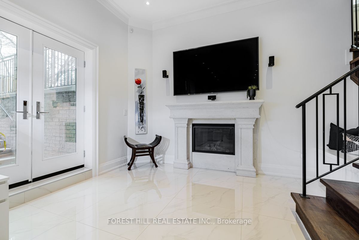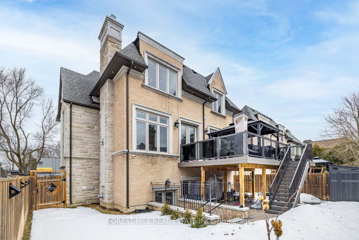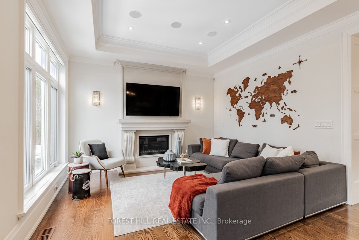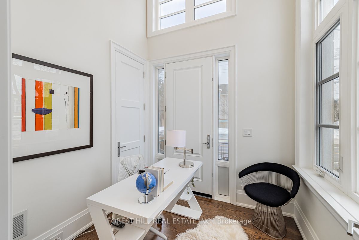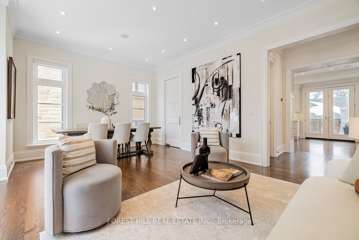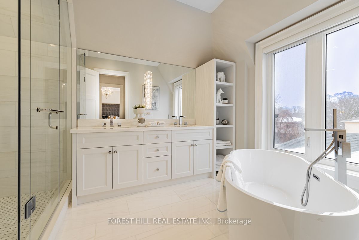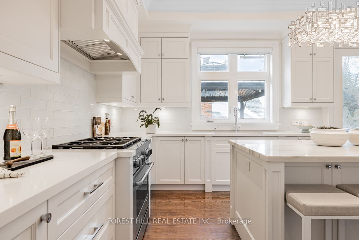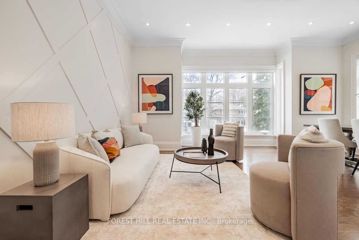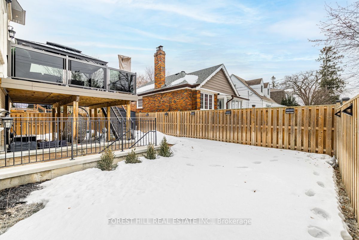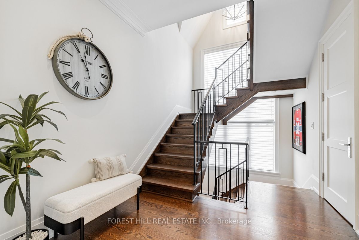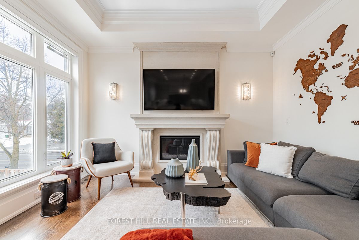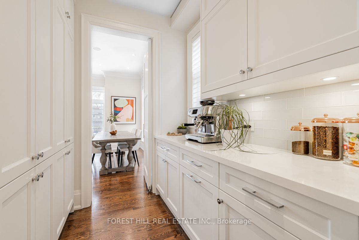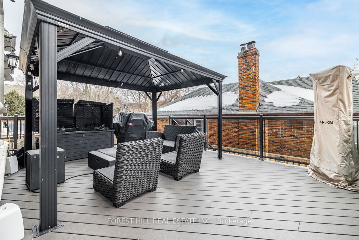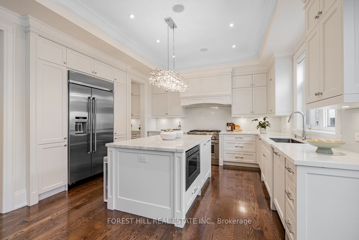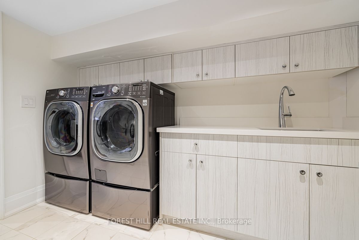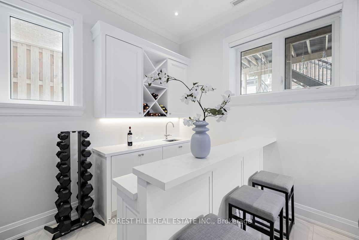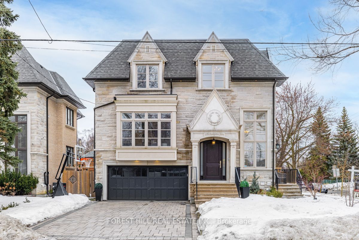
List Price: $2,699,000
179 Parkview Avenue, North York, M2N 3Y9
- By FOREST HILL REAL ESTATE INC.
Detached|MLS - #C12006661|Terminated
4 Bed
5 Bath
Built-In Garage
Room Information
| Room Type | Features | Level |
|---|---|---|
| Living Room 5.8 x 4.74 m | Built-in Speakers, Hardwood Floor, Moulded Ceiling | Main |
| Dining Room 5.8 x 4.74 m | Hardwood Floor, Combined w/Living, Built-in Speakers | Main |
| Kitchen 3.9 x 3.751 m | Centre Island, Hardwood Floor, Breakfast Bar | Main |
| Primary Bedroom 4.11 x 4 m | 6 Pc Ensuite, Built-in Speakers, Pot Lights | Second |
| Bedroom 2 3.98 x 3.26 m | Semi Ensuite, Skylight, Hardwood Floor | Second |
| Bedroom 3 3.3 x 3.29 m | Semi Ensuite, Pot Lights, Hardwood Floor | Second |
| Bedroom 4 3.3 x 2.77 m | 4 Pc Ensuite, Hardwood Floor, Pot Lights | Second |
Client Remarks
**Top-Ranked School-Earl Haig SS/Hollywood PS*This Luxurious/charming Custom-built home with timeless natural stone facade offers Unparalleled quality, luxury, and Meticulous maintenance, Numerous extensive professional upgrades, Presenting a super-natural/sunlight & sparkling clean Living space with a practical-inviting floor plan (a Perfect blend of Luxury & Comfort)*The main floor features panoramic windows, privacy, a separate entry, and high ceilings, making it perfect for a home office. The living/dining rooms offer an open concept with high ceilings, wall accents, and crown moulding, exuding timeless elegance. The chef's kitchen balances form and function with a large centre island and breakfast bar. Seamlessly flowing, the cozy family room, with a gas fireplace and south exposure, welcomes endless natural sunlight. The thoughtfully designed second floor features a practical layout with a spacious hallway, a private primary bedroom with high ceilings and HEATED floor ensuite, and children's bedrooms full of character.**The Spacious open concept recreation room features impressive ceiling heights and HEATED FLR & a full walk-out design adding to the home functionality and extra spaces for family-friends party**The outdoor deck extends family's living space, creating an intimate setting for evening gatherings or quiet moments alone--Super convenient walking distance to all amenities (top-ranked schools, Yonge subway, shops, parks & more) TO MANY UPGRADED FEATURES TO MENTION: Motorized Sheer Shades for windows with automation controls via mobile/tablet app, Heated flooring-all washrooms and full basement, B/I Speakers thru-out, Upgd fireplace mantle, Wiring for Fibre optic cable for stable internet on main flr, Wall accent, custom shoe closet, Surround sound in-wall speaker wiring in basement, Smart home sys, Fully upgraded, Outdoor improvement, Smart sprinkler system & more.
Property Description
179 Parkview Avenue, North York, M2N 3Y9
Property type
Detached
Lot size
N/A acres
Style
2-Storey
Approx. Area
N/A Sqft
Home Overview
Last check for updates
Virtual tour
N/A
Basement information
Finished with Walk-Out,Separate Entrance
Building size
N/A
Status
In-Active
Property sub type
Maintenance fee
$N/A
Year built
--
Walk around the neighborhood
179 Parkview Avenue, North York, M2N 3Y9Nearby Places

Shally Shi
Sales Representative, Dolphin Realty Inc
English, Mandarin
Residential ResaleProperty ManagementPre Construction
Mortgage Information
Estimated Payment
$0 Principal and Interest
 Walk Score for 179 Parkview Avenue
Walk Score for 179 Parkview Avenue

Book a Showing
Tour this home with Shally
Frequently Asked Questions about Parkview Avenue
Recently Sold Homes in North York
Check out recently sold properties. Listings updated daily
No Image Found
Local MLS®️ rules require you to log in and accept their terms of use to view certain listing data.
No Image Found
Local MLS®️ rules require you to log in and accept their terms of use to view certain listing data.
No Image Found
Local MLS®️ rules require you to log in and accept their terms of use to view certain listing data.
No Image Found
Local MLS®️ rules require you to log in and accept their terms of use to view certain listing data.
No Image Found
Local MLS®️ rules require you to log in and accept their terms of use to view certain listing data.
No Image Found
Local MLS®️ rules require you to log in and accept their terms of use to view certain listing data.
No Image Found
Local MLS®️ rules require you to log in and accept their terms of use to view certain listing data.
No Image Found
Local MLS®️ rules require you to log in and accept their terms of use to view certain listing data.
Check out 100+ listings near this property. Listings updated daily
See the Latest Listings by Cities
1500+ home for sale in Ontario
