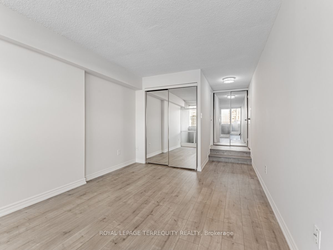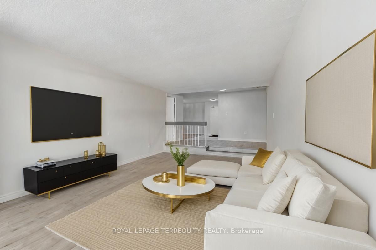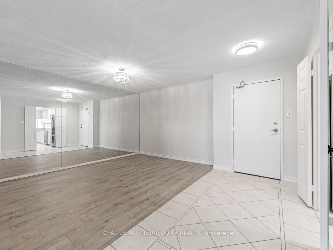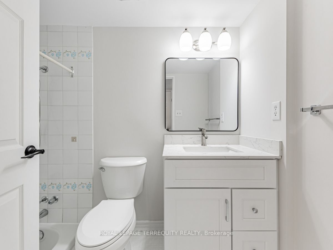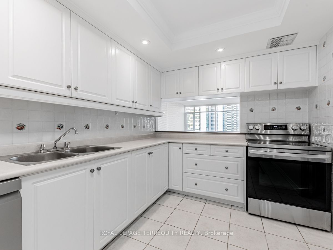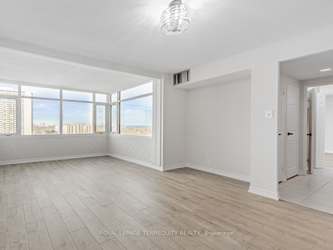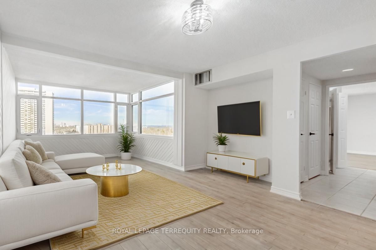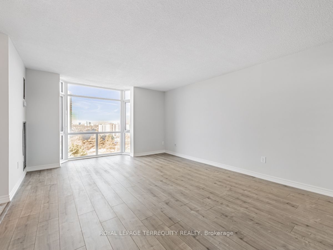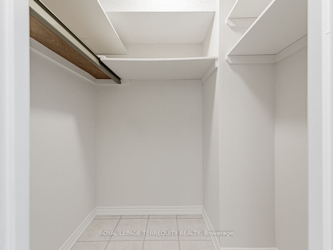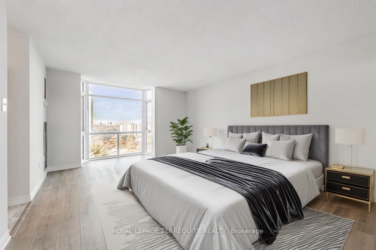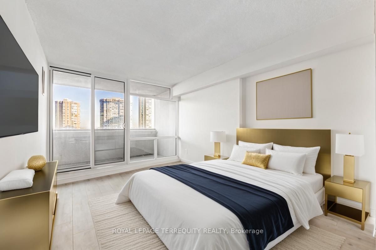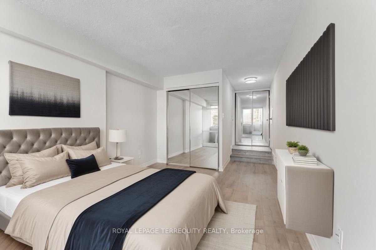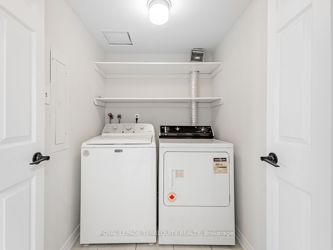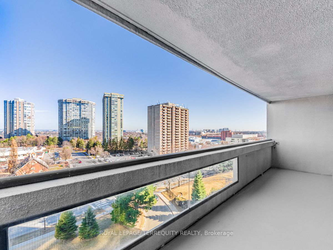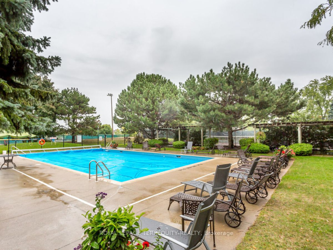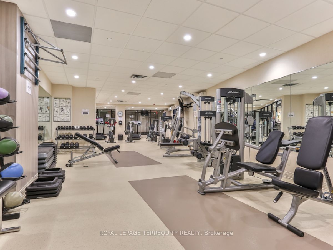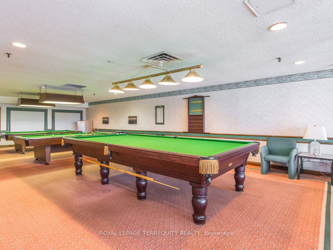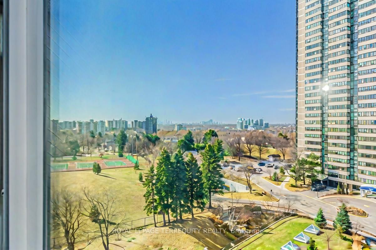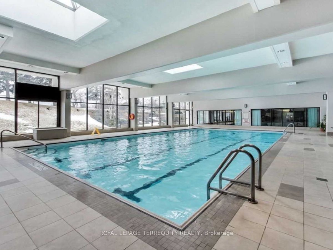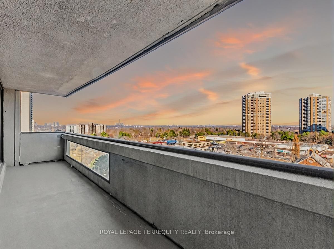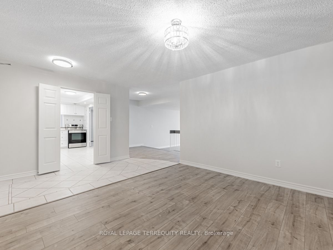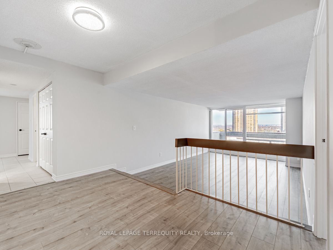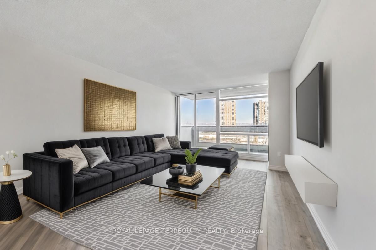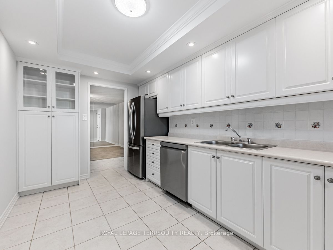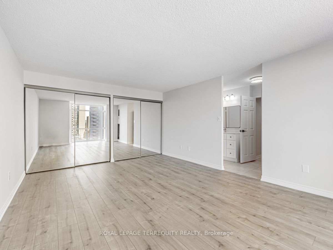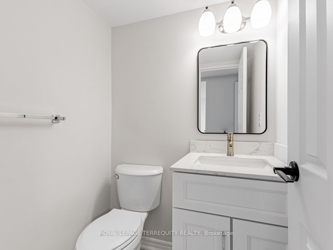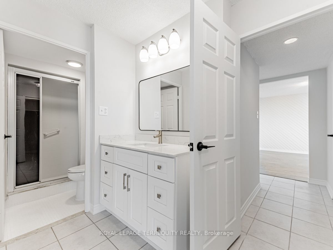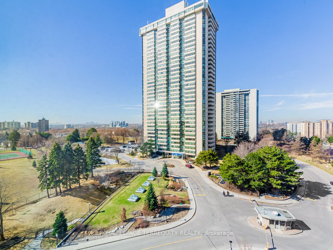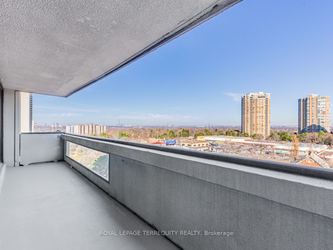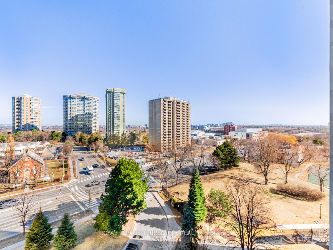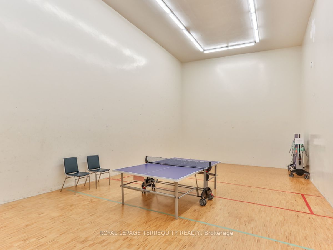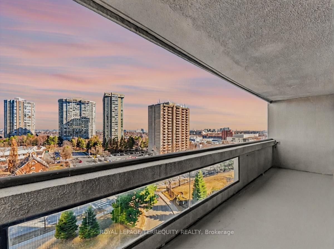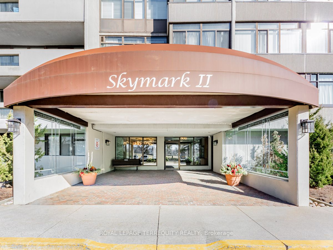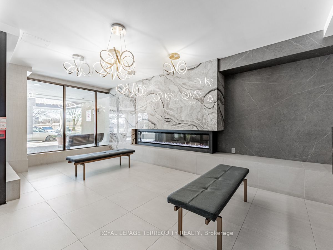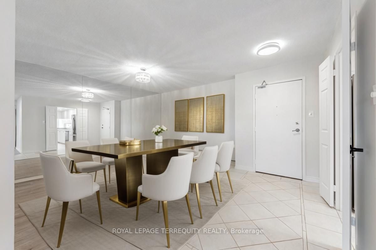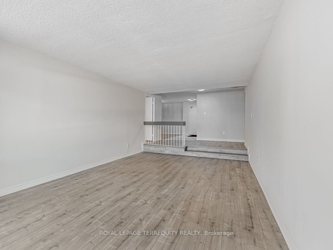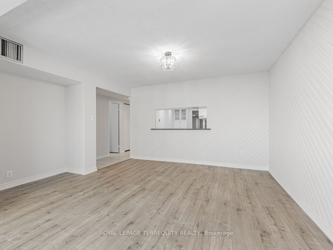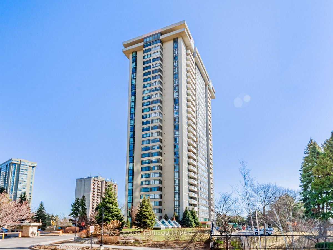
List Price: $998,888 + $1,711 maint. fee
1555 Finch Avenue, North York, M2J 4X9
- By ROYAL LEPAGE TERREQUITY REALTY
Condo Apartment|MLS - #C12056743|New
3 Bed
3 Bath
1600-1799 Sqft.
Underground Garage
Included in Maintenance Fee:
Heat
Hydro
Water
Cable TV
CAC
Common Elements
Building Insurance
Parking
Room Information
| Room Type | Features | Level |
|---|---|---|
| Living Room 5.51 x 3.84 m | Laminate, Separate Room, W/O To Balcony | Main |
| Dining Room 3.66 x 3.41 m | Laminate, Separate Room, Mirrored Walls | Main |
| Kitchen 4.63 x 2.62 m | Ceramic Floor, Eat-in Kitchen, Pantry | Main |
| Primary Bedroom 5.88 x 4.11 m | Walk-In Closet(s), Double Closet, 3 Pc Ensuite | Main |
| Bedroom 2 4.39 x 3.08 m | Laminate, Double Closet, 4 Pc Ensuite | Main |
Client Remarks
Luxury Living at Tridel Skymark II Discover exceptional value in this spacious 2-bedroom + den corner suite, offering approx. 1,700 sq. ft. of thoughtfully designed living space. The solarium has been opened up to create an even larger family room, perfect for entertaining or easily converted into a third bedroom offering extra square footage* Easy One Level Living That Can Accommodate All Your House Sized Furniture!*Spacious primary bedroom with wall-to-wall closets, a walk-in storage space & ensuite bath * Second bedroom also has an ensuite bath & direct balcony access. Two walkouts to a private balcony. Ideal home for downsizers seeking comfort and convenience, as well as growing families looking for extra room to enjoy." *Brand-new stainless steel kitchen appliances (fridge, stove, built-in dishwasher), washer & dryer *UNBELIEVABLE PRICE PER SQ FT (approx. $588 PSF) * WORLD CLASS AMENITIES: Indoor & outdoor pools, Tennis & squash courts, Fully equipped gym, Billiards & media room, Golf simulator. PRIME LOCATION: Steps to TTC, shopping plazas, grocery stores, restaurants, banks, Seneca College & hospitals. Quick access to DVP/404, 401 & 407 for seamless commuting. ALL INCLUSIVE MAINTENANCE FEES covers hydro, gas, water, cable TV, Includes Ensuite Locker & Tandem Parking to accommodate 2 vehicles.
Property Description
1555 Finch Avenue, North York, M2J 4X9
Property type
Condo Apartment
Lot size
N/A acres
Style
Apartment
Approx. Area
N/A Sqft
Home Overview
Basement information
None
Building size
N/A
Status
In-Active
Property sub type
Maintenance fee
$1,710.82
Year built
2024
Walk around the neighborhood
1555 Finch Avenue, North York, M2J 4X9Nearby Places

Shally Shi
Sales Representative, Dolphin Realty Inc
English, Mandarin
Residential ResaleProperty ManagementPre Construction
Mortgage Information
Estimated Payment
$0 Principal and Interest
 Walk Score for 1555 Finch Avenue
Walk Score for 1555 Finch Avenue

Book a Showing
Tour this home with Shally
Frequently Asked Questions about Finch Avenue
Recently Sold Homes in North York
Check out recently sold properties. Listings updated daily
No Image Found
Local MLS®️ rules require you to log in and accept their terms of use to view certain listing data.
No Image Found
Local MLS®️ rules require you to log in and accept their terms of use to view certain listing data.
No Image Found
Local MLS®️ rules require you to log in and accept their terms of use to view certain listing data.
No Image Found
Local MLS®️ rules require you to log in and accept their terms of use to view certain listing data.
No Image Found
Local MLS®️ rules require you to log in and accept their terms of use to view certain listing data.
No Image Found
Local MLS®️ rules require you to log in and accept their terms of use to view certain listing data.
No Image Found
Local MLS®️ rules require you to log in and accept their terms of use to view certain listing data.
No Image Found
Local MLS®️ rules require you to log in and accept their terms of use to view certain listing data.
Check out 100+ listings near this property. Listings updated daily
See the Latest Listings by Cities
1500+ home for sale in Ontario
